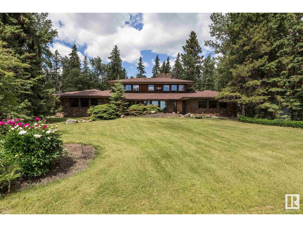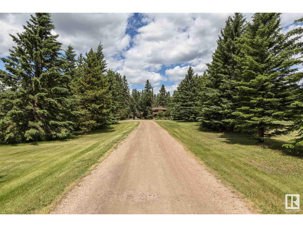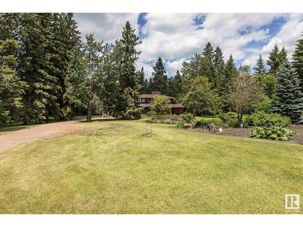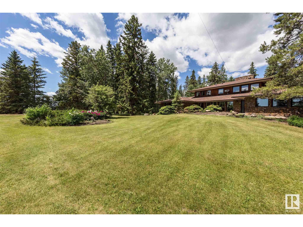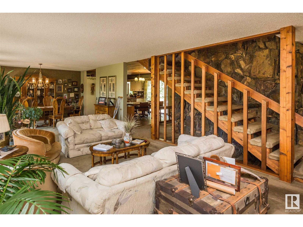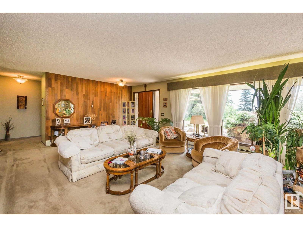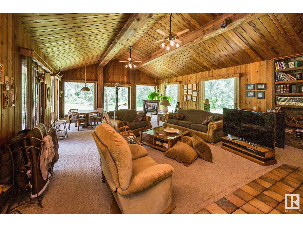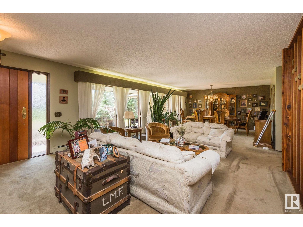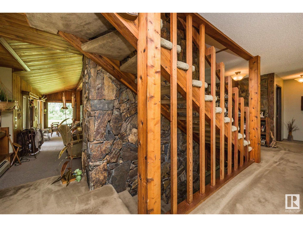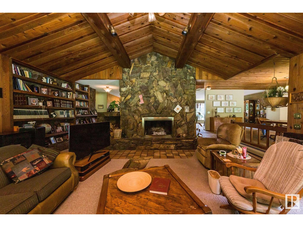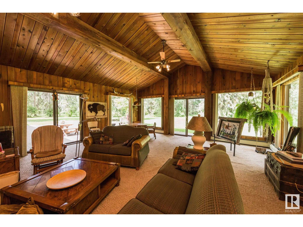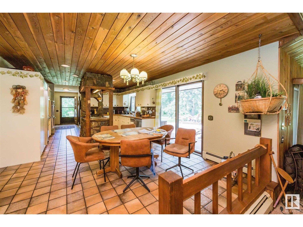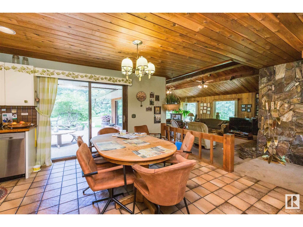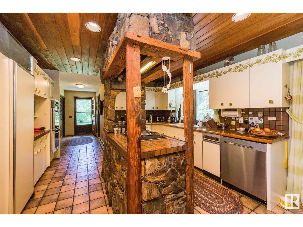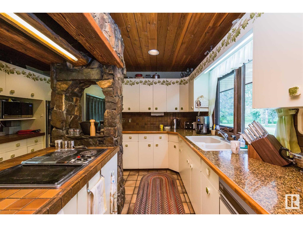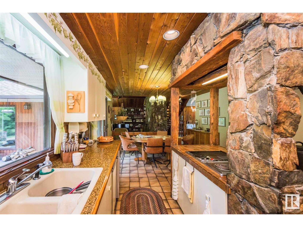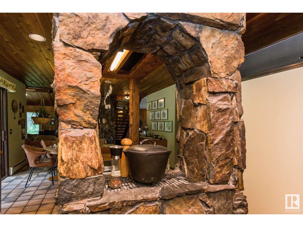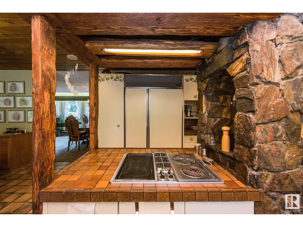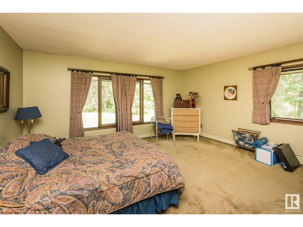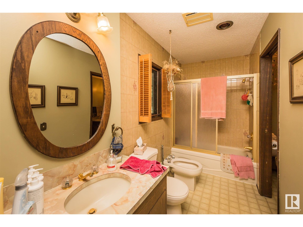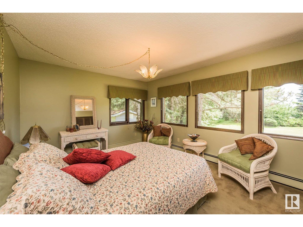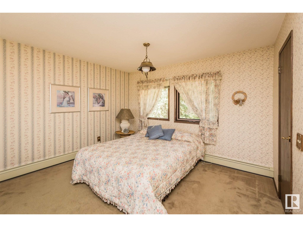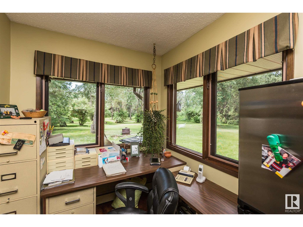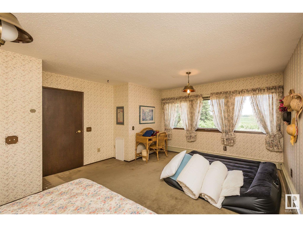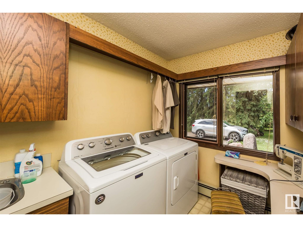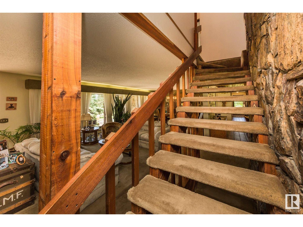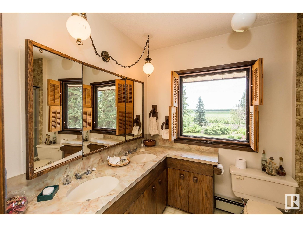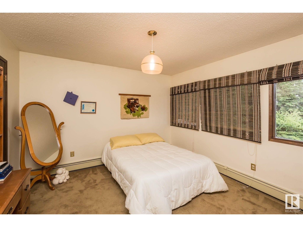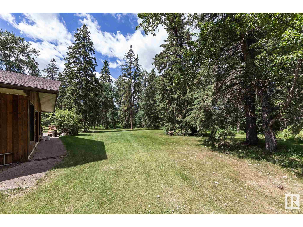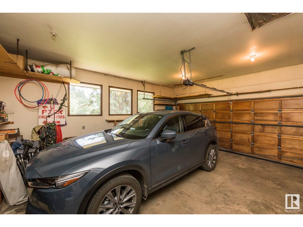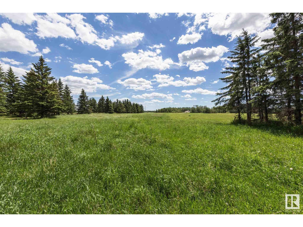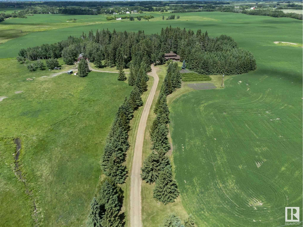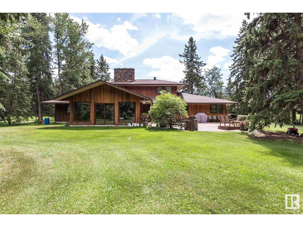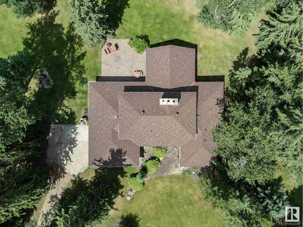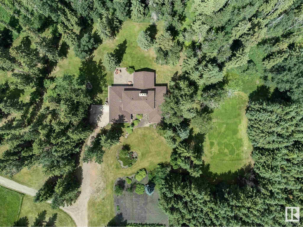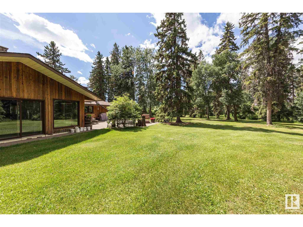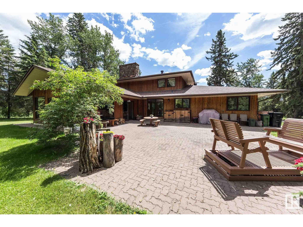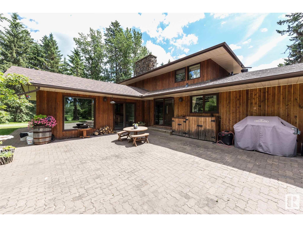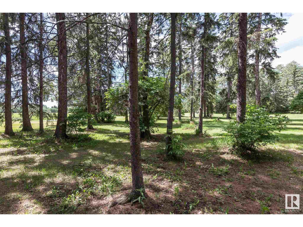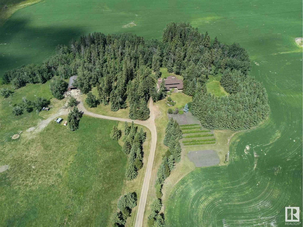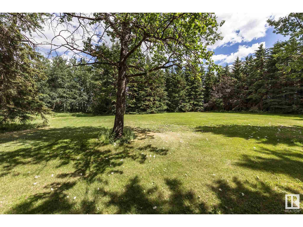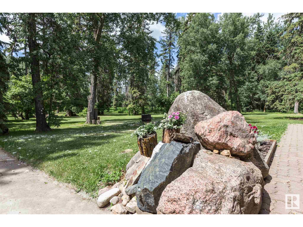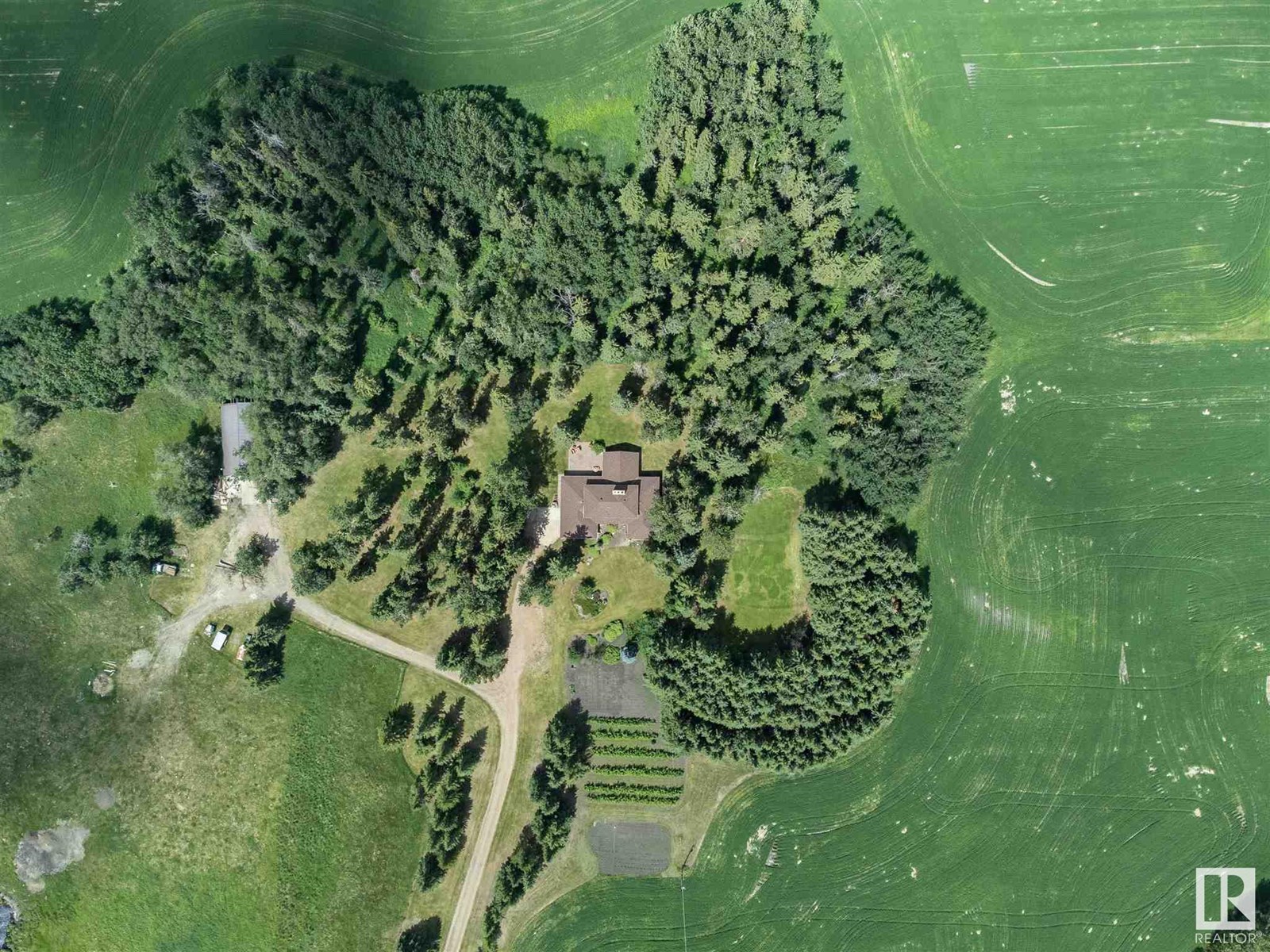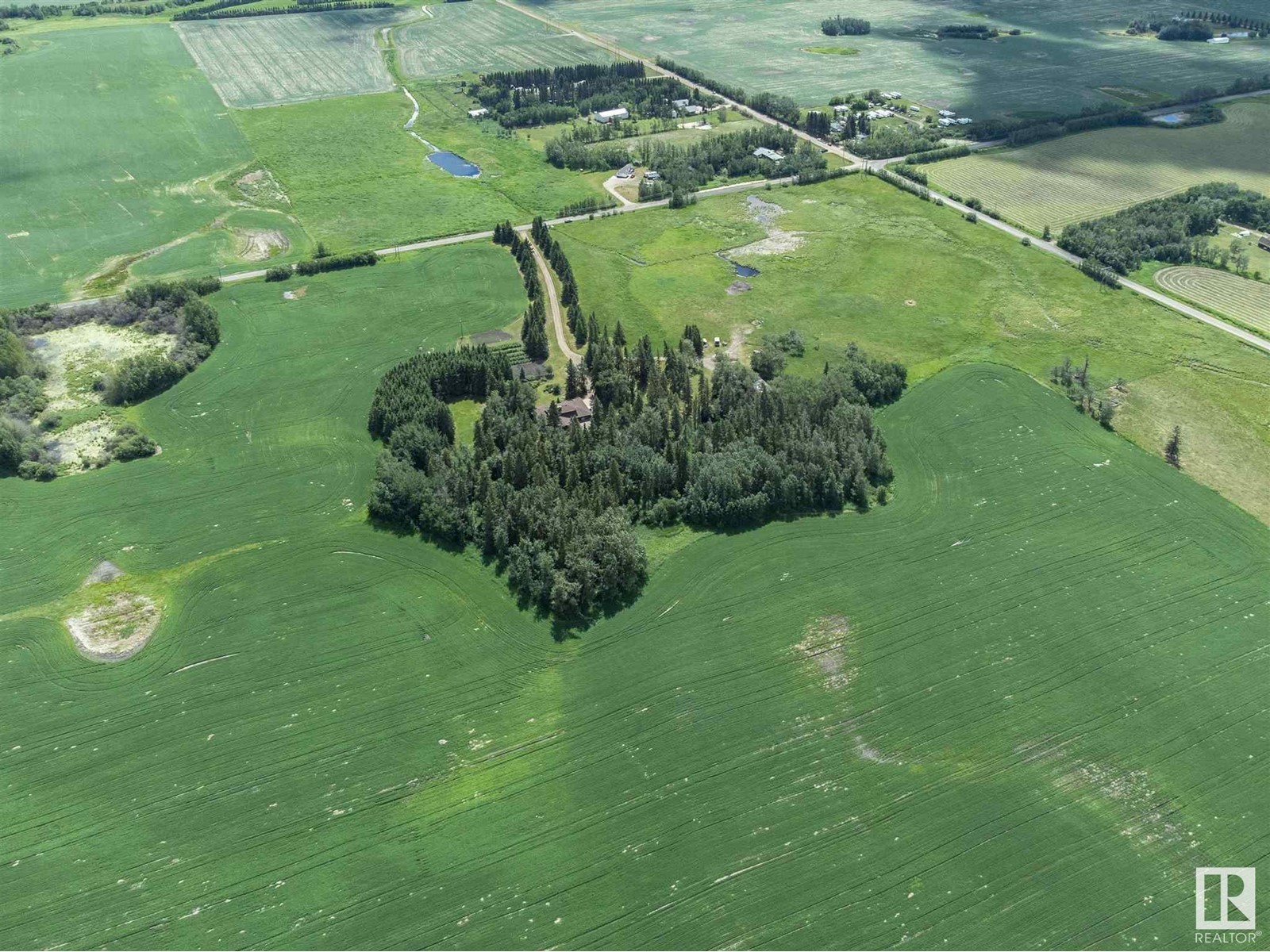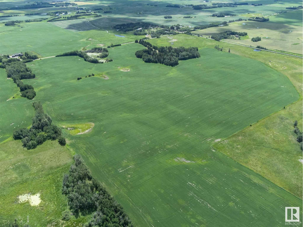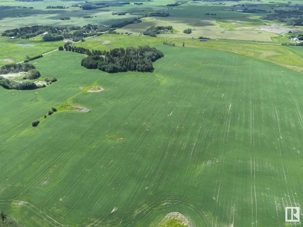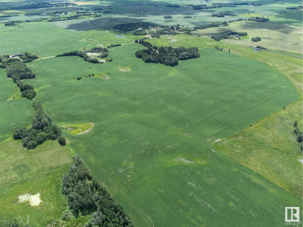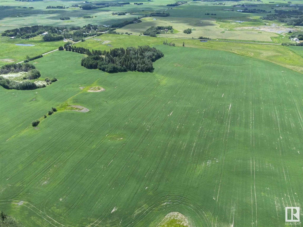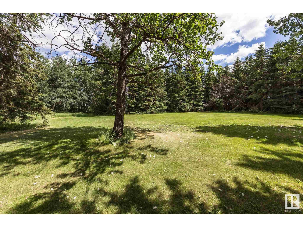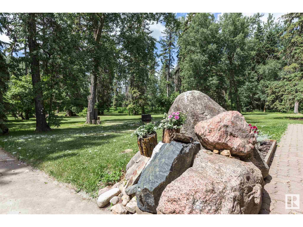4 Bedroom
3 Bathroom
323.24 m2
Fireplace
Hot Water Radiator Heat
Acreage
$3,750,000
Location, location, location for this 50 acre parcel is outstanding. This land is in the city of Edmonton and is on the corner of 2 major intersections being 41 Avenue and 34 street. The land has 1/2 mile of 41 Ave frontage. Located a few miles east of the New Amazon Warehouse on 41 Avenue. The land was annexed into the city of Edmonton, it's currently zoned agricultural/transitional zoning, and the city would allow a number of developments on the site: Single family home with outbuilding(s), a religious assembly, soccer field(s), greenhouse, ect. The permitted and discretionary uses can be found through the cities website. Show and sell with confidence. (id:43352)
Property Details
|
MLS® Number
|
E4333191 |
|
Property Type
|
Single Family |
|
Neigbourhood
|
Decoteau |
|
Amenities Near By
|
Schools, Shopping |
|
Features
|
Private Setting, Treed, See Remarks |
|
Parking Space Total
|
50 |
Building
|
Bathroom Total
|
3 |
|
Bedrooms Total
|
4 |
|
Appliances
|
Compactor, Dishwasher, Dryer, Garage Door Opener, Oven - Built-in, Refrigerator, Storage Shed, Stove, Washer, Window Coverings |
|
Basement Development
|
Partially Finished |
|
Basement Type
|
Full (partially Finished) |
|
Constructed Date
|
1977 |
|
Construction Style Attachment
|
Detached |
|
Fireplace Fuel
|
Wood |
|
Fireplace Present
|
Yes |
|
Fireplace Type
|
Unknown |
|
Heating Type
|
Hot Water Radiator Heat |
|
Stories Total
|
2 |
|
Size Interior
|
323.24 M2 |
|
Type
|
House |
Parking
Land
|
Acreage
|
Yes |
|
Land Amenities
|
Schools, Shopping |
|
Size Irregular
|
203035.95 |
|
Size Total
|
203035.95 M2 |
|
Size Total Text
|
203035.95 M2 |
Rooms
| Level |
Type |
Length |
Width |
Dimensions |
|
Main Level |
Living Room |
5.79 m |
7.42 m |
5.79 m x 7.42 m |
|
Main Level |
Dining Room |
4.6 m |
3.13 m |
4.6 m x 3.13 m |
|
Main Level |
Kitchen |
4.09 m |
3.57 m |
4.09 m x 3.57 m |
|
Main Level |
Family Room |
9.52 m |
6.86 m |
9.52 m x 6.86 m |
|
Main Level |
Den |
2.02 m |
3.74 m |
2.02 m x 3.74 m |
|
Main Level |
Bedroom 3 |
3.51 m |
4.54 m |
3.51 m x 4.54 m |
|
Main Level |
Bedroom 4 |
4.07 m |
4.99 m |
4.07 m x 4.99 m |
|
Main Level |
Breakfast |
4.19 m |
3.62 m |
4.19 m x 3.62 m |
|
Main Level |
Laundry Room |
2.26 m |
2.54 m |
2.26 m x 2.54 m |
|
Upper Level |
Primary Bedroom |
5.58 m |
4.51 m |
5.58 m x 4.51 m |
|
Upper Level |
Bedroom 2 |
3.58 m |
3.61 m |
3.58 m x 3.61 m |
https://www.realtor.ca/real-estate/25412640/3110-41-av-sw-edmonton-decoteau

