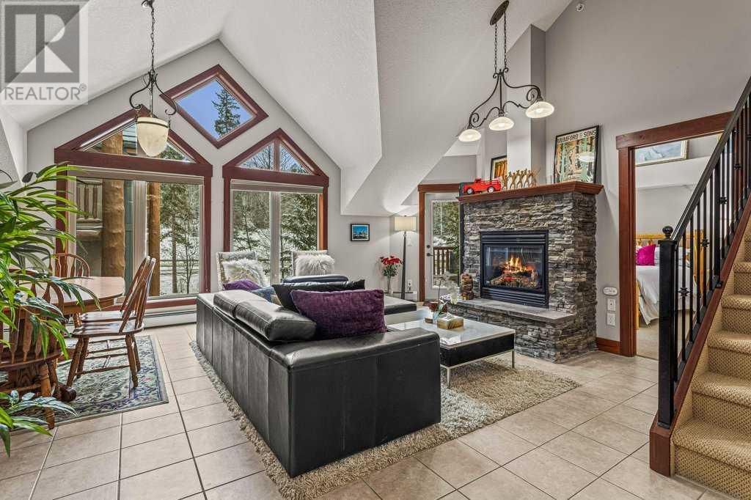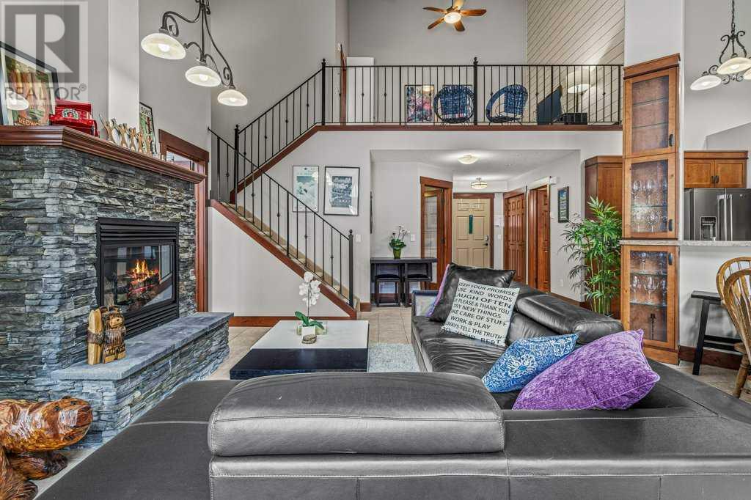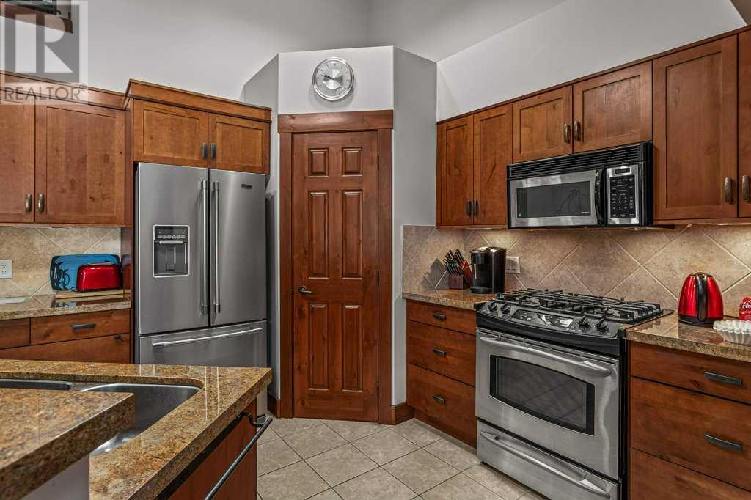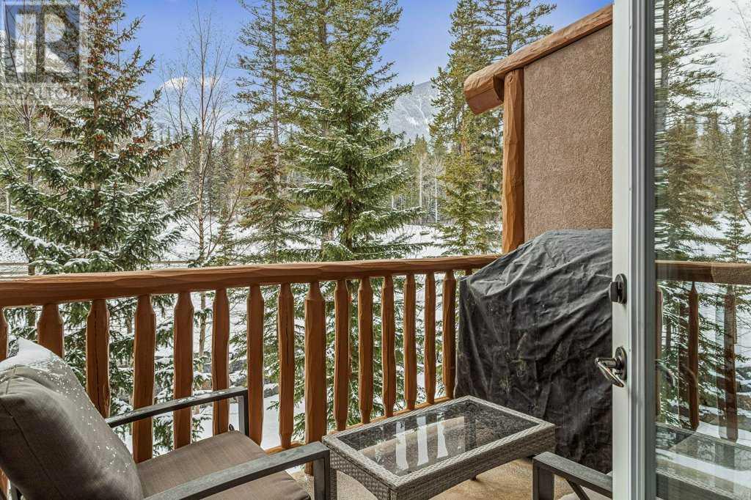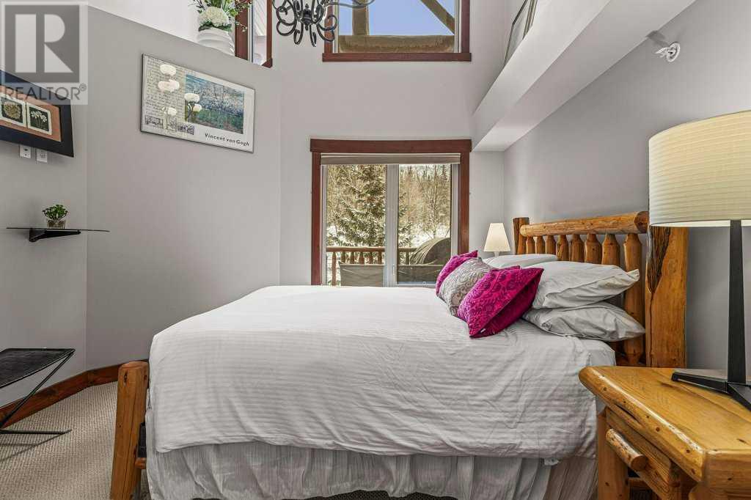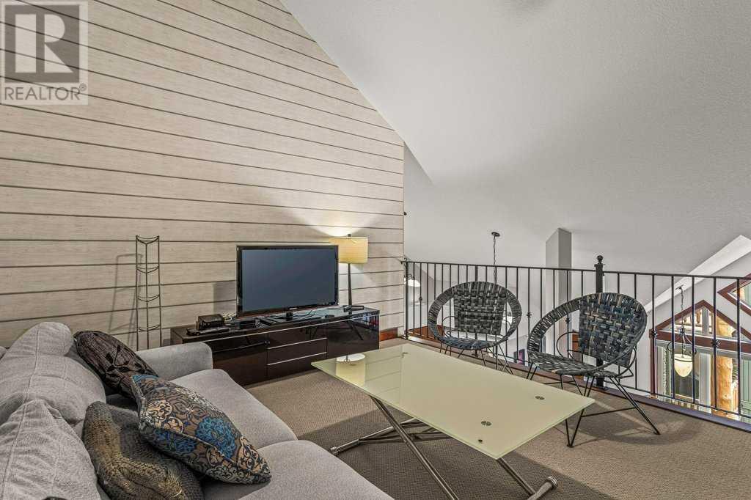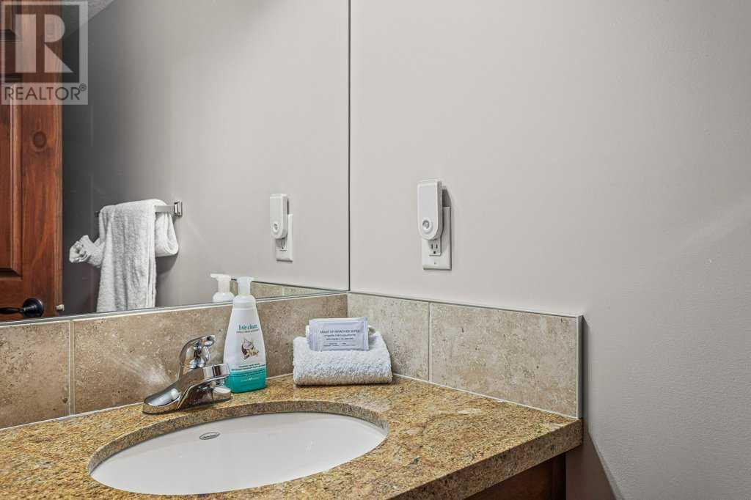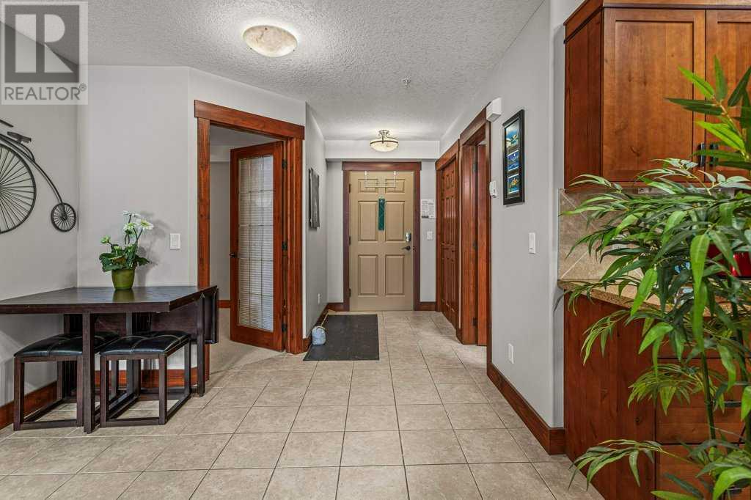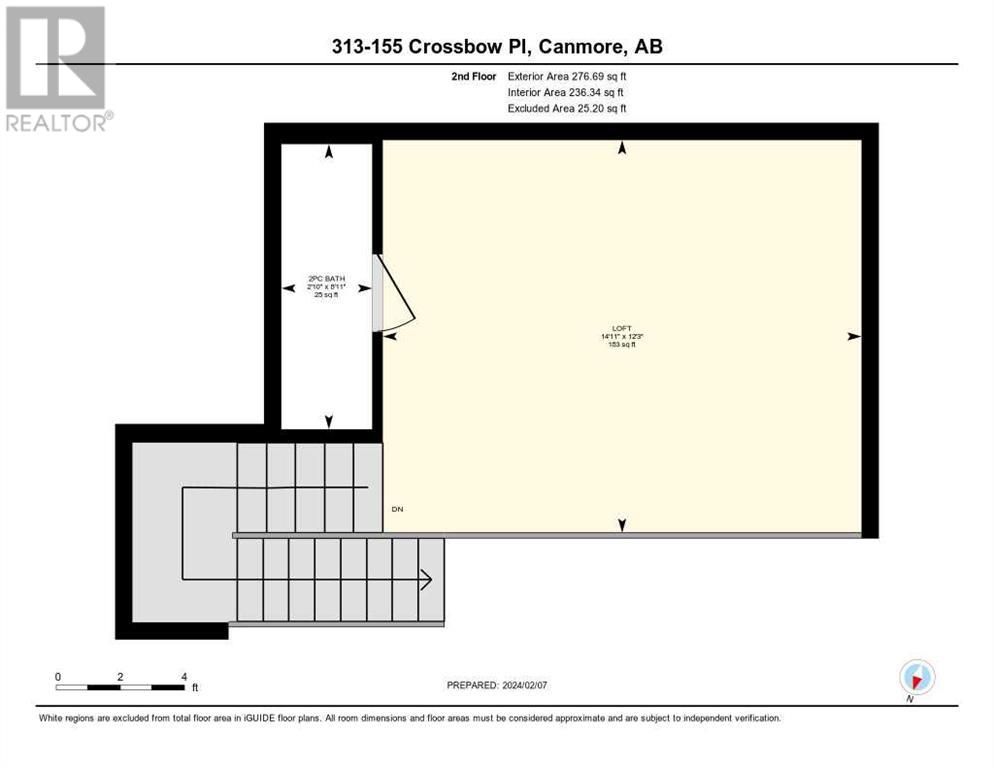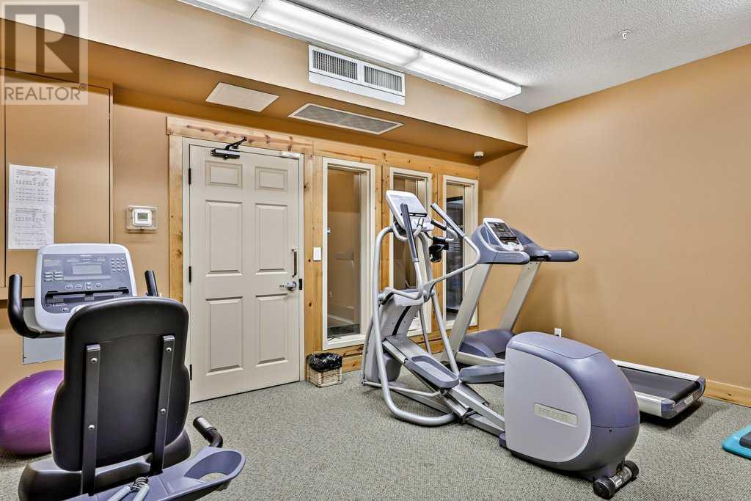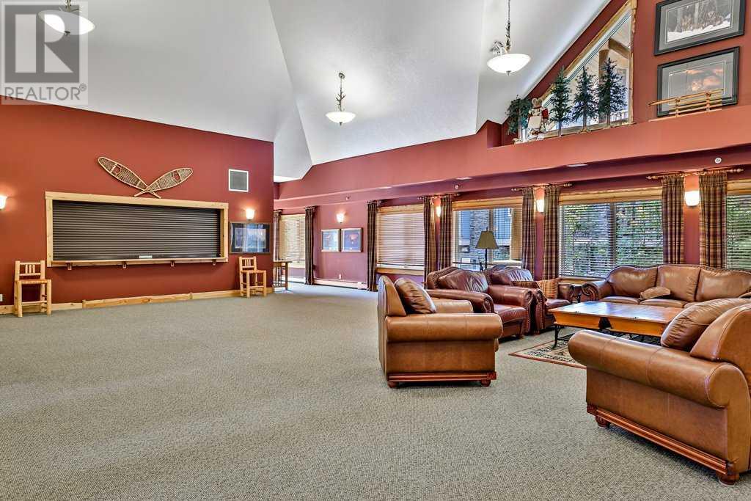313, 155 Crossbow Place Canmore, Alberta T1W 3H6
Interested?
Contact us for more information

Kevin Mcardle
Associate
https://canmorehomesearch.com/
https://www.facebook.com/KevinMcArdleRealEstate/
$829,000Maintenance, Condominium Amenities, Common Area Maintenance, Electricity, Heat, Insurance, Ground Maintenance, Property Management, Reserve Fund Contributions, Sewer, Waste Removal, Water
$1,118.90 Monthly
Maintenance, Condominium Amenities, Common Area Maintenance, Electricity, Heat, Insurance, Ground Maintenance, Property Management, Reserve Fund Contributions, Sewer, Waste Removal, Water
$1,118.90 MonthlyPenthouse with 2 Bedrooms + Lofted Den. Impressive Lofted Ceilings and South-Facing Views. Primary bedroom with ensuite, versatile open lofted space (suitable for bedroom, office, or media room), and a den. This unit boasts several upgrades, such as granite countertops, sophisticated lighting fixtures, stainless steel kitchen appliances, gas top oven and stove, tile flooring, vaulted ceilings, a spacious loft, and abundant windows capturing breathtaking mountain views. Enjoy the convenience of a heated underground parkade, separate storage, and access to a large amenities building featuring an indoor pool, indoor/outdoor hot tub, steam room, sauna, exercise room, lounge, theatre room, pool tables, and shuffleboard! Minutes walk to the Bow River, Quarry Park, and Nordic Center. This is a 40+ Age Restricted Condo. (id:43352)
Property Details
| MLS® Number | A2108518 |
| Property Type | Single Family |
| Community Name | Three Sisters |
| Amenities Near By | Golf Course, Park |
| Community Features | Golf Course Development, Lake Privileges, Pets Allowed With Restrictions, Age Restrictions |
| Features | Guest Suite, Parking |
| Parking Space Total | 1 |
| Plan | 0510165 |
| Structure | Deck, Clubhouse |
Building
| Bathroom Total | 3 |
| Bedrooms Above Ground | 2 |
| Bedrooms Total | 2 |
| Amenities | Car Wash, Clubhouse, Exercise Centre, Guest Suite, Swimming, Party Room, Recreation Centre, Whirlpool |
| Appliances | Refrigerator, Oven - Gas, Gas Stove(s), Dishwasher, Microwave Range Hood Combo, Washer/dryer Stack-up |
| Architectural Style | Multi-level |
| Constructed Date | 2005 |
| Construction Material | Wood Frame |
| Construction Style Attachment | Attached |
| Cooling Type | None |
| Exterior Finish | Stone, Stucco |
| Fireplace Present | Yes |
| Fireplace Total | 1 |
| Flooring Type | Carpeted, Tile |
| Half Bath Total | 1 |
| Heating Type | Forced Air |
| Stories Total | 4 |
| Size Interior | 1387 Sqft |
| Total Finished Area | 1387 Sqft |
| Type | Apartment |
Land
| Acreage | No |
| Land Amenities | Golf Course, Park |
| Size Total Text | Unknown |
| Zoning Description | R3 |
Rooms
| Level | Type | Length | Width | Dimensions |
|---|---|---|---|---|
| Second Level | 2pc Bathroom | 8.92 Ft x 2.83 Ft | ||
| Second Level | Loft | 12.25 Ft x 14.92 Ft | ||
| Main Level | 3pc Bathroom | 8.25 Ft x 7.00 Ft | ||
| Main Level | 4pc Bathroom | 5.67 Ft x 10.08 Ft | ||
| Main Level | Other | 8.00 Ft x 12.25 Ft | ||
| Main Level | Dining Room | 12.58 Ft x 11.50 Ft | ||
| Main Level | Kitchen | 11.17 Ft x 11.08 Ft | ||
| Main Level | Laundry Room | 5.67 Ft x 7.50 Ft | ||
| Main Level | Living Room | 16.33 Ft x 14.00 Ft | ||
| Main Level | Primary Bedroom | 12.42 Ft x 11.58 Ft | ||
| Main Level | Other | 6.08 Ft x 8.25 Ft | ||
| Main Level | Bedroom | 8.83 Ft x 14.67 Ft |
https://www.realtor.ca/real-estate/26526115/313-155-crossbow-place-canmore-three-sisters

