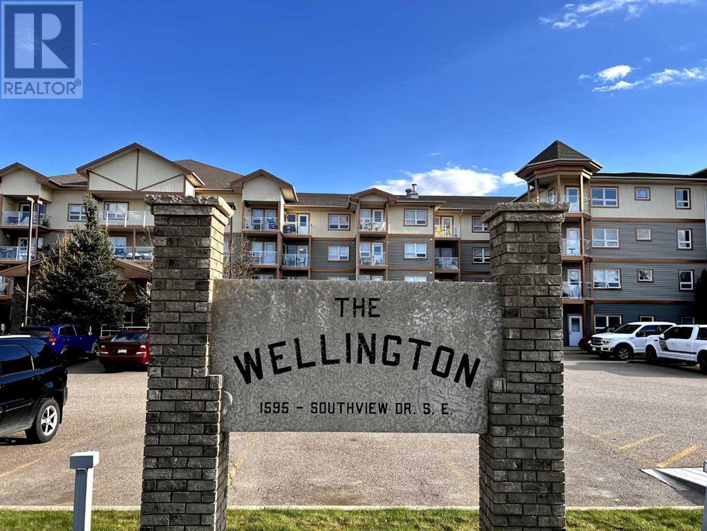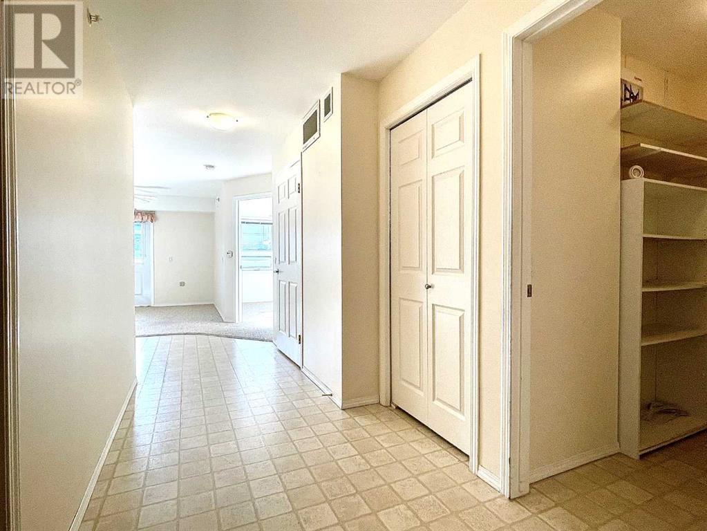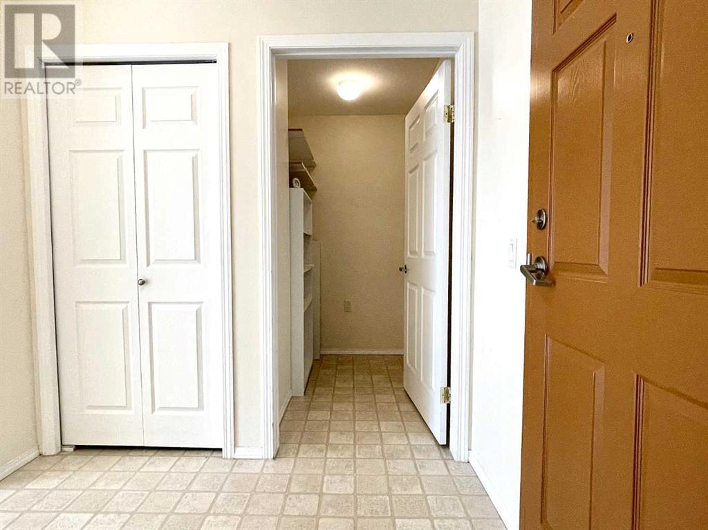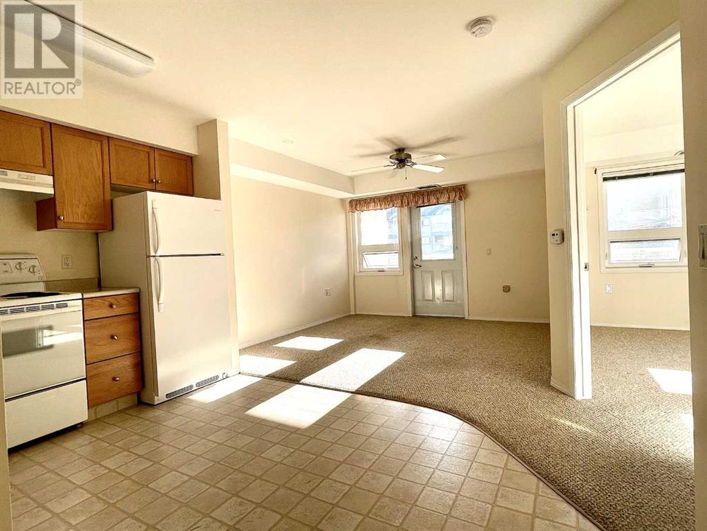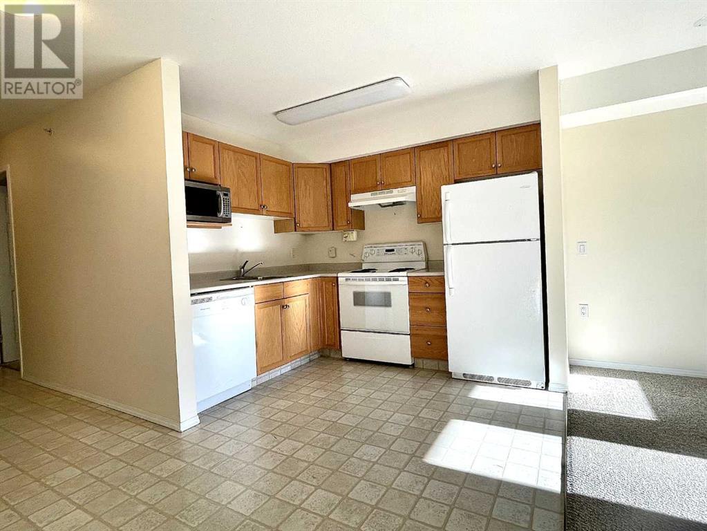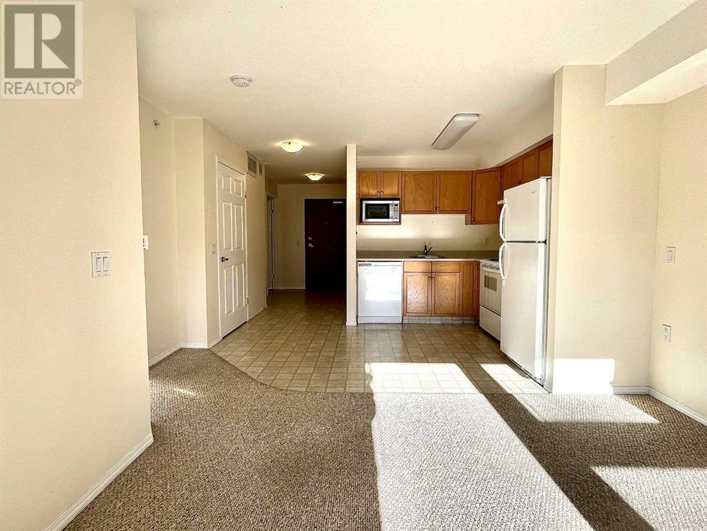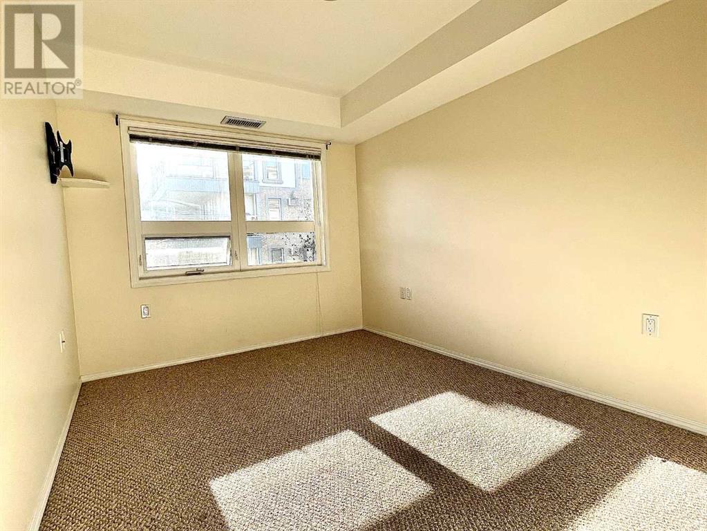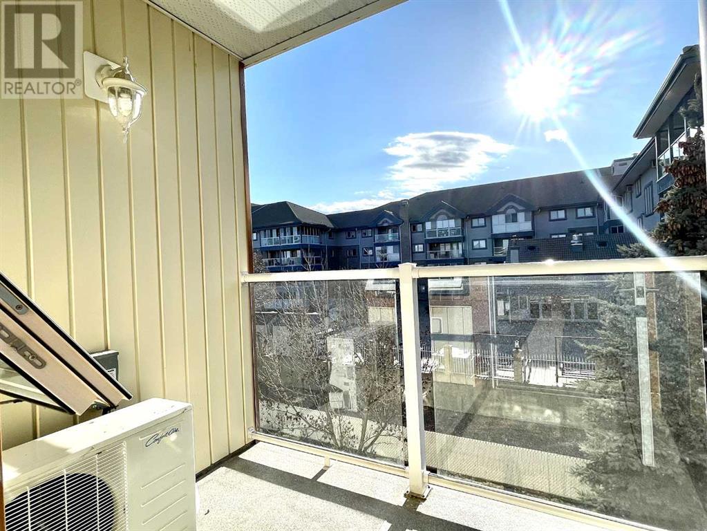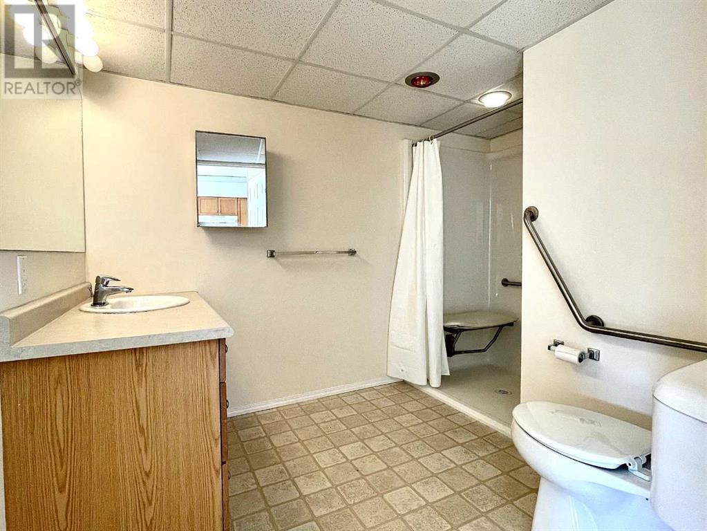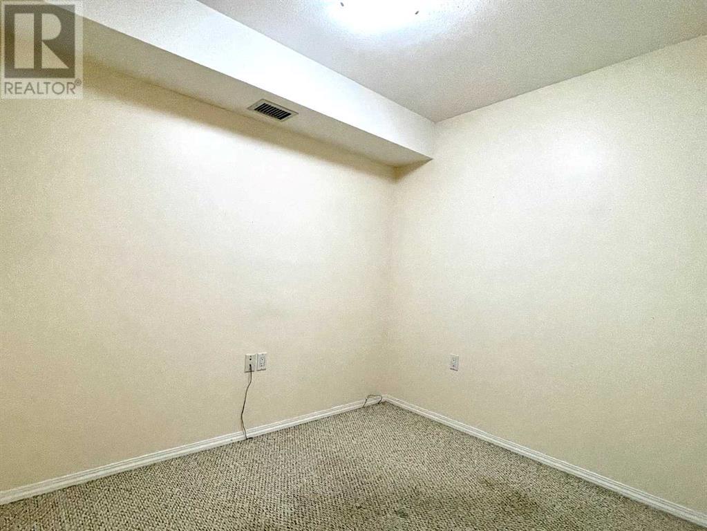313, 1595 Southview Drive Se Medicine Hat, Alberta T1B 0A1
Interested?
Contact us for more information

Bryan De Jong
Associate
$135,900Maintenance, Common Area Maintenance, Electricity, Heat, Ground Maintenance, Property Management, Reserve Fund Contributions, Security, Waste Removal, Water
$631.50 Monthly
Maintenance, Common Area Maintenance, Electricity, Heat, Ground Maintenance, Property Management, Reserve Fund Contributions, Security, Waste Removal, Water
$631.50 MonthlyFor individuals seeking investment opportunities or those desiring a seamless transition to condominium living. This well crafted 1-bedroom PLUS DEN/office is bright with an open concept layout. Imagine enjoying beverages relaxing on your balcony. There is abundant natural light in the unit from west facing windows. The condo provides a manageable, yet spacious layout, perfect for hosting a couple of guests. The design is complemented by a comprehensive suite of appliances, and a large wheelchair-accessible bathroom, complete with a convenient walk-in shower. The primary bedroom features a spacious closet. This condo has its own in-unit storage room that could potentially be converted to a laundry room. Common area Laundry room is just down the hall. The Wellington Facility is an excellent condo community, with varying levels of assistance available, in addition there are meals prepared on site for a fee. Organized activities and gatherings from time to time. The Building features a Crafts room, theater / chapel, a games room and multiple sitting areas to gather with visitors or fellow residents. Imagine the convenience of condo living in this sought after community, Book your showing today! (id:43352)
Property Details
| MLS® Number | A2129505 |
| Property Type | Single Family |
| Community Name | Southview-Park Meadows |
| Amenities Near By | Golf Course, Park, Playground |
| Community Features | Golf Course Development, Pets Not Allowed, Pets Allowed With Restrictions, Age Restrictions |
| Plan | 0513792 |
| Structure | None |
Building
| Bathroom Total | 1 |
| Bedrooms Above Ground | 1 |
| Bedrooms Total | 1 |
| Appliances | Refrigerator, Dishwasher, Stove, Microwave, Hood Fan |
| Basement Type | None |
| Constructed Date | 2005 |
| Construction Style Attachment | Attached |
| Cooling Type | Central Air Conditioning |
| Exterior Finish | Vinyl Siding |
| Flooring Type | Carpeted, Linoleum |
| Heating Fuel | Natural Gas |
| Heating Type | Forced Air, Other |
| Stories Total | 4 |
| Size Interior | 607 Sqft |
| Total Finished Area | 607 Sqft |
| Type | Apartment |
Land
| Acreage | No |
| Fence Type | Not Fenced |
| Land Amenities | Golf Course, Park, Playground |
| Size Total Text | Unknown |
| Zoning Description | R-md |
Rooms
| Level | Type | Length | Width | Dimensions |
|---|---|---|---|---|
| Third Level | Other | 7.25 Ft x 5.17 Ft | ||
| Third Level | Living Room | 10.92 Ft x 11.08 Ft | ||
| Third Level | Primary Bedroom | 8.83 Ft x 12.50 Ft | ||
| Third Level | Other | 13.33 Ft x 10.08 Ft | ||
| Third Level | 4pc Bathroom | 7.42 Ft x 10.08 Ft | ||
| Third Level | Office | 7.42 Ft x 8.83 Ft | ||
| Third Level | Foyer | 5.58 Ft x 8.83 Ft | ||
| Third Level | Storage | 6.42 Ft x 4.75 Ft |

