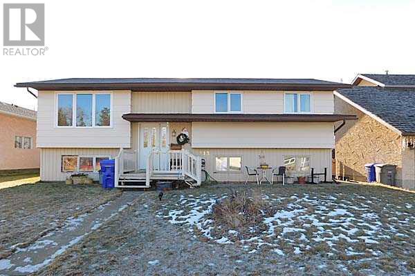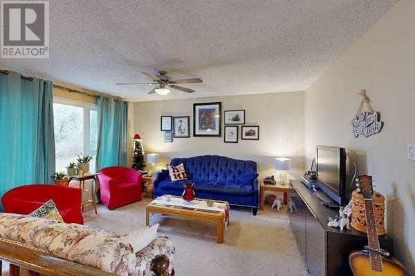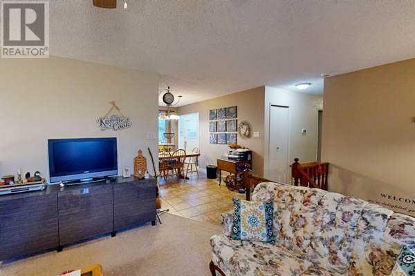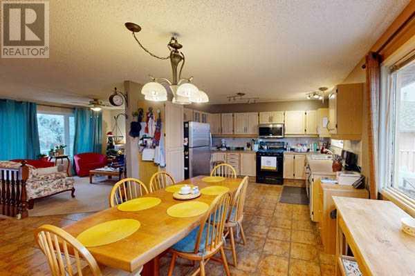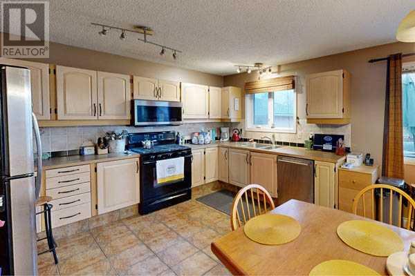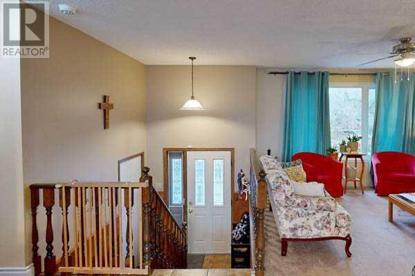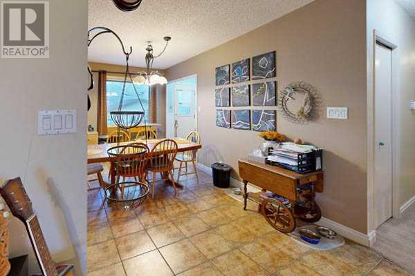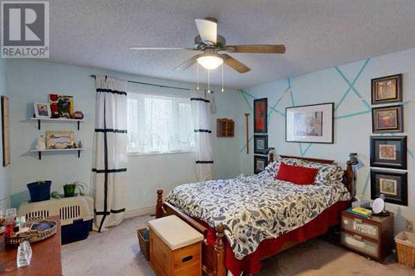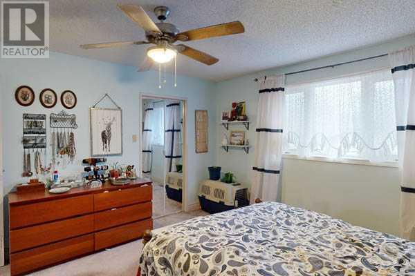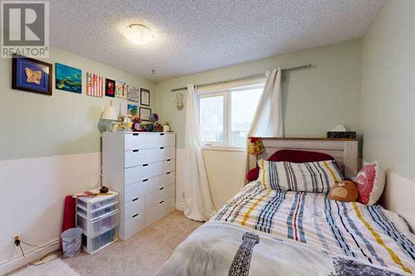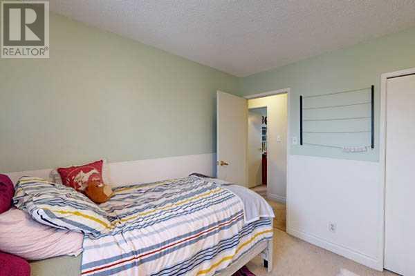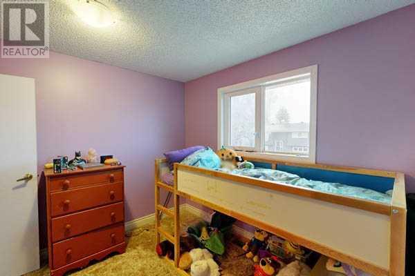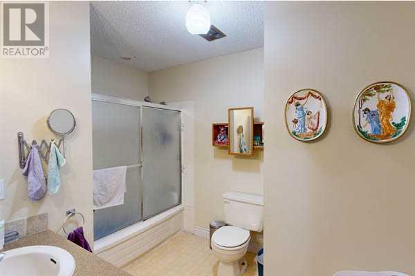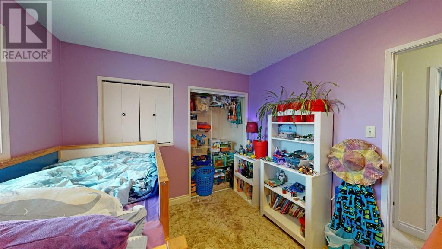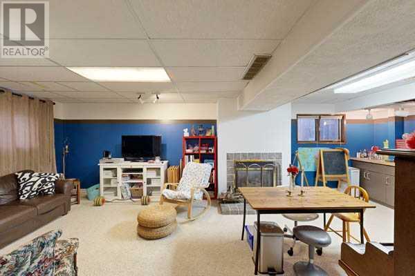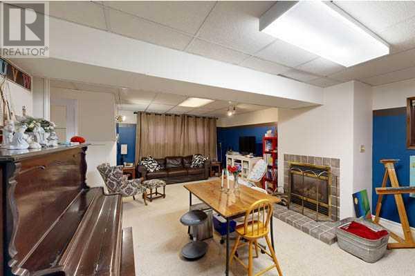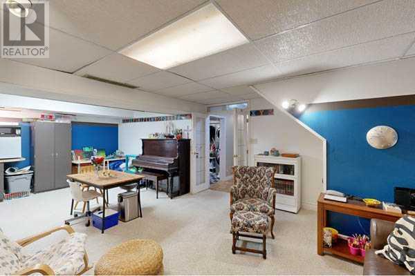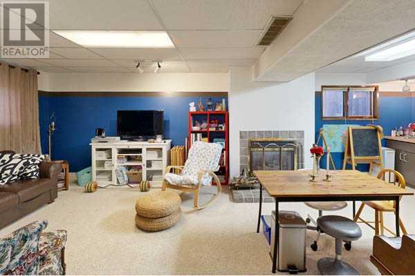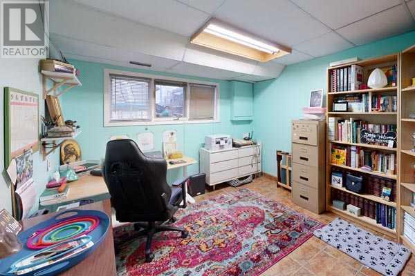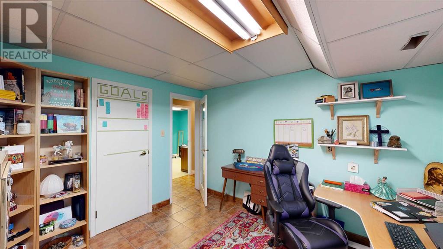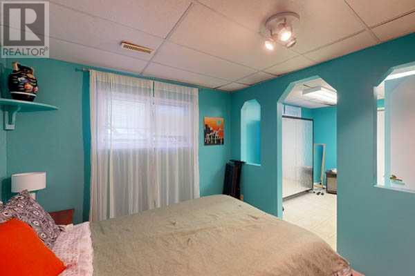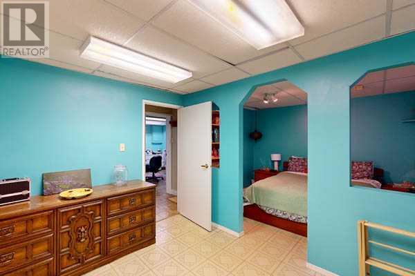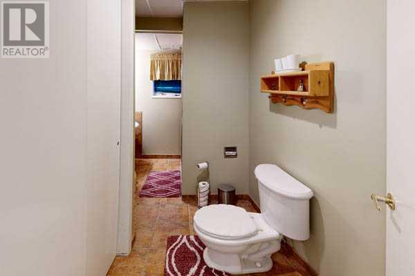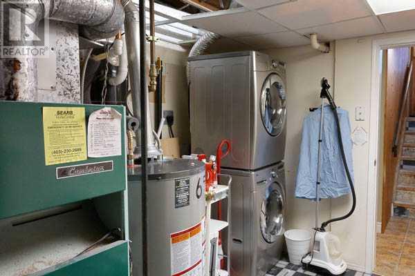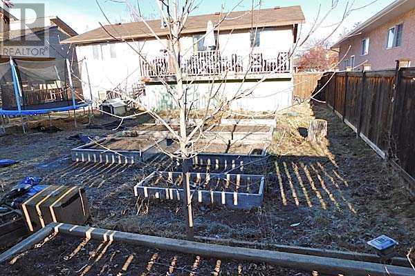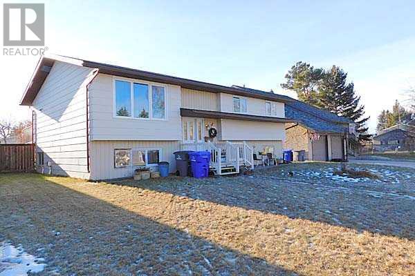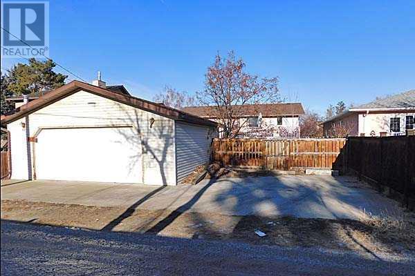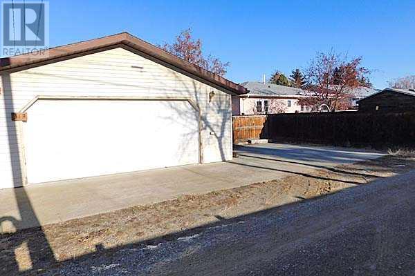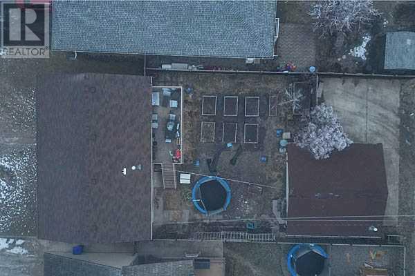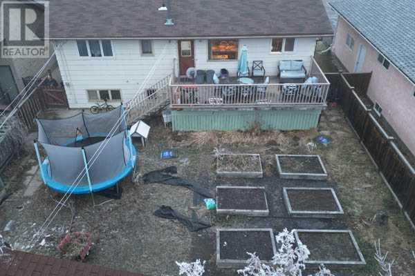313 54 Avenue E Claresholm, Alberta T0L 0T0
Interested?
Contact us for more information
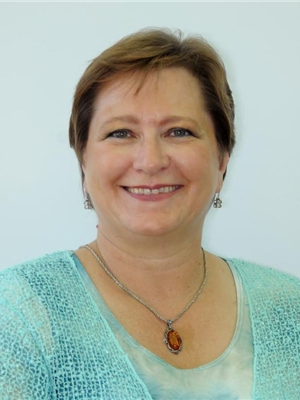
Kerry L. Hart
Associate
(403) 253-0679
https://www.hartlandandhomes.ca/
https://www.facebook.com/MaxwellSouthStar/
$360,000
Welcome to this fully finished, 5 bedroom home on Claresholm’s east side in a quiet neighbourhood. The split-level entry brings you up into the center of this home and the living room is just the right size for entertaining guests. Maple cabinets and large windows bring a warm light into the kitchen of this 1196 sqft. bungalow. The adjacent dining area will accommodate a large table for those family gatherings or maybe do homework while supper is being made. There are 3 bedrooms on the main floor and the master bedroom has a three-piece ensuite. Downstairs the large family room features a gas fireplace and large windows making this a great place to hang out. There are two bedrooms on this level, one of which has a sitting room, and both have very large closets. The mechanical/laundry room has outside access for a quick trip to the back yard. The back deck overlooks a good-sized yard with raised beds for gardening, the double garage and a large RV parking pad. So if your current house is running out bedrooms, why not take a look at this great family home. (id:43352)
Property Details
| MLS® Number | A2101673 |
| Property Type | Single Family |
| Amenities Near By | Airport, Golf Course, Park, Playground, Recreation Nearby |
| Community Features | Golf Course Development |
| Features | Back Lane, Wood Windows, Pvc Window, No Smoking Home |
| Parking Space Total | 4 |
| Plan | 7511032 |
| Structure | Deck |
Building
| Bathroom Total | 3 |
| Bedrooms Above Ground | 3 |
| Bedrooms Below Ground | 2 |
| Bedrooms Total | 5 |
| Amperage | 100 Amp Service |
| Appliances | Washer, Refrigerator, Range - Gas, Dishwasher, Dryer, Microwave Range Hood Combo, Window Coverings, Water Heater - Gas |
| Architectural Style | Bi-level |
| Basement Development | Finished |
| Basement Features | Walk-up |
| Basement Type | Full (finished) |
| Constructed Date | 1982 |
| Construction Style Attachment | Detached |
| Cooling Type | None |
| Exterior Finish | Vinyl Siding |
| Fire Protection | Smoke Detectors |
| Fireplace Present | Yes |
| Fireplace Total | 1 |
| Flooring Type | Carpeted, Ceramic Tile, Linoleum |
| Foundation Type | Poured Concrete |
| Heating Fuel | Natural Gas |
| Heating Type | Other |
| Stories Total | 1 |
| Size Interior | 1196 Sqft |
| Total Finished Area | 1196 Sqft |
| Type | House |
| Utility Power | 100 Amp Service |
| Utility Water | Municipal Water |
Parking
| Concrete | |
| Detached Garage | 2 |
| Parking Pad | |
| R V |
Land
| Acreage | No |
| Fence Type | Fence |
| Land Amenities | Airport, Golf Course, Park, Playground, Recreation Nearby |
| Landscape Features | Garden Area, Lawn |
| Size Depth | 39.62 M |
| Size Frontage | 16.76 M |
| Size Irregular | 7150.00 |
| Size Total | 7150 Sqft|4,051 - 7,250 Sqft |
| Size Total Text | 7150 Sqft|4,051 - 7,250 Sqft |
| Zoning Description | R1 |
Rooms
| Level | Type | Length | Width | Dimensions |
|---|---|---|---|---|
| Basement | Family Room | 13.92 Ft x 26.00 Ft | ||
| Basement | Bedroom | 10.42 Ft x 11.25 Ft | ||
| Basement | Bedroom | 19.17 Ft x 10.58 Ft | ||
| Basement | 3pc Bathroom | Measurements not available | ||
| Basement | Furnace | 10.33 Ft x 11.25 Ft | ||
| Main Level | Living Room | 12.25 Ft x 14.42 Ft | ||
| Main Level | Kitchen | 10.00 Ft x 12.67 Ft | ||
| Main Level | Dining Room | 7.75 Ft x 12.67 Ft | ||
| Main Level | 4pc Bathroom | 7.17 Ft x 7.67 Ft | ||
| Main Level | Primary Bedroom | 12.58 Ft x 12.67 Ft | ||
| Main Level | Bedroom | 9.50 Ft x 9.67 Ft | ||
| Main Level | Bedroom | 9.50 Ft x 9.67 Ft | ||
| Main Level | 3pc Bathroom | 4.08 Ft x 5.67 Ft |
Utilities
| Electricity | Connected |
| Natural Gas | Connected |
| Telephone | Connected |
| Sewer | Connected |
| Water | Connected |
https://www.realtor.ca/real-estate/26417150/313-54-avenue-e-claresholm

