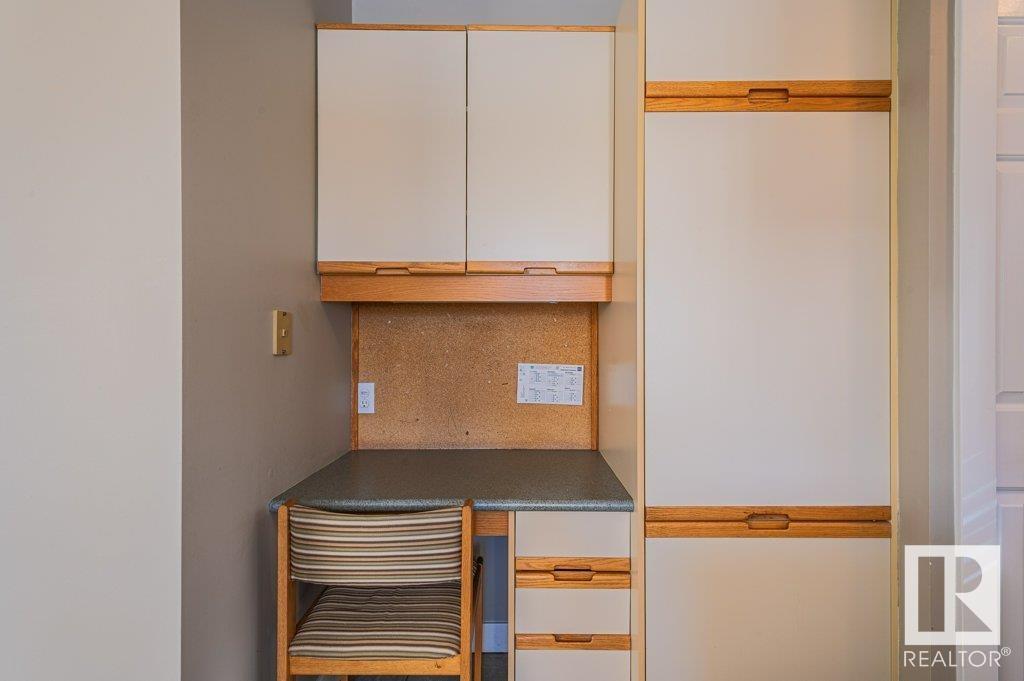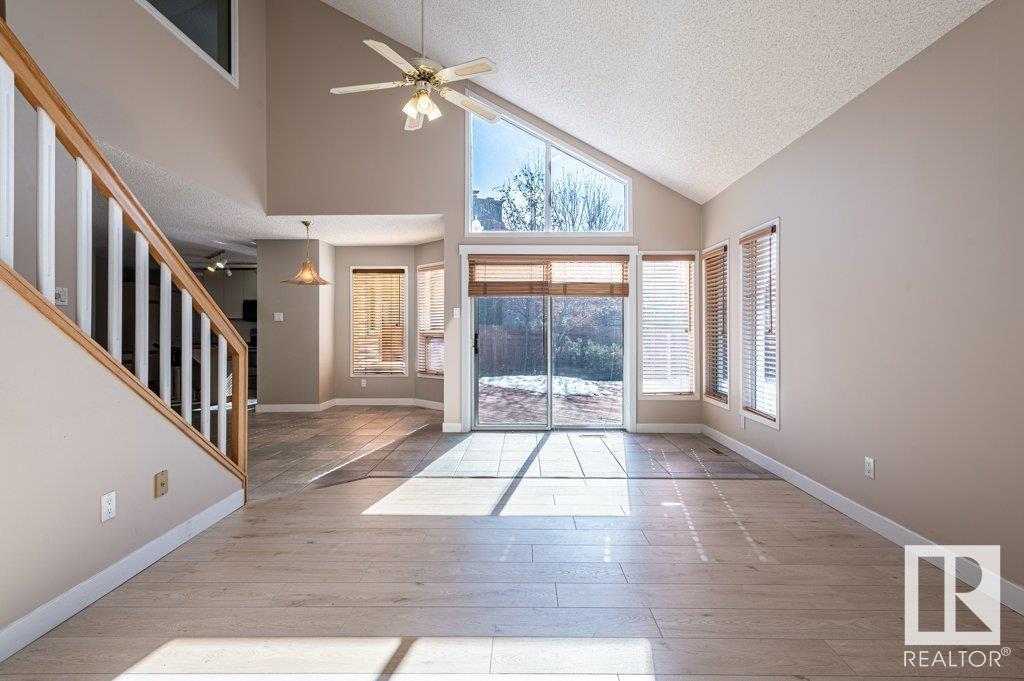4 Bedroom
4 Bathroom
2213 sqft
Forced Air
$529,000
Imagine a street where neighbours wave as they walk by, and your home is the heart of it all. Summer nights are spent in your spacious backyard, setting up an outdoor projection screen for movie nights under the stars—kids sprawled on blankets, popcorn in hand, laughter in the air. A trampoline in the corner keeps the energy going, while you kick back and soak it all in. Vaulted ceilings and wall of windows make it feel open and bright. A wood-burning fireplace, is where board games are played and stories told. The kitchen is big enough to bake cookies with the grandkids without tripping over them as they sneak a snack. Your primary suite is a cozy escape with a walk-in closet, ensuite with jetted tub just waiting for you at the end of the day. A finished basement gives even more room to make more memories. With a newer furnace, hot water tank, and roof, all the big updates are already done. Being just a block from the LRT makes city access a breeze. Some photos virtual staged. This home is a must see! (id:43352)
Property Details
|
MLS® Number
|
E4432317 |
|
Property Type
|
Single Family |
|
Neigbourhood
|
Greenview (Edmonton) |
|
Amenities Near By
|
Golf Course |
|
Features
|
Cul-de-sac, Lane |
|
Structure
|
Deck |
Building
|
Bathroom Total
|
4 |
|
Bedrooms Total
|
4 |
|
Appliances
|
Dishwasher, Dryer, Fan, Microwave Range Hood Combo, Refrigerator, Stove, Washer |
|
Basement Development
|
Finished |
|
Basement Type
|
Full (finished) |
|
Constructed Date
|
1986 |
|
Construction Style Attachment
|
Detached |
|
Half Bath Total
|
1 |
|
Heating Type
|
Forced Air |
|
Stories Total
|
2 |
|
Size Interior
|
2213 Sqft |
|
Type
|
House |
Parking
Land
|
Acreage
|
No |
|
Fence Type
|
Fence |
|
Land Amenities
|
Golf Course |
|
Size Irregular
|
582.38 |
|
Size Total
|
582.38 M2 |
|
Size Total Text
|
582.38 M2 |
Rooms
| Level |
Type |
Length |
Width |
Dimensions |
|
Basement |
Bedroom 4 |
|
|
Measurements not available |
|
Main Level |
Living Room |
3.97 m |
4.1 m |
3.97 m x 4.1 m |
|
Main Level |
Dining Room |
4.3 m |
3.1 m |
4.3 m x 3.1 m |
|
Main Level |
Kitchen |
3.4 m |
5.2 m |
3.4 m x 5.2 m |
|
Main Level |
Family Room |
|
3.8 m |
Measurements not available x 3.8 m |
|
Main Level |
Den |
|
2.6 m |
Measurements not available x 2.6 m |
|
Upper Level |
Primary Bedroom |
|
3 m |
Measurements not available x 3 m |
|
Upper Level |
Bedroom 2 |
2.98 m |
4.52 m |
2.98 m x 4.52 m |
|
Upper Level |
Bedroom 3 |
2.98 m |
4.52 m |
2.98 m x 4.52 m |
https://www.realtor.ca/real-estate/28206268/313-grand-meadow-cr-nw-edmonton-greenview-edmonton



























































