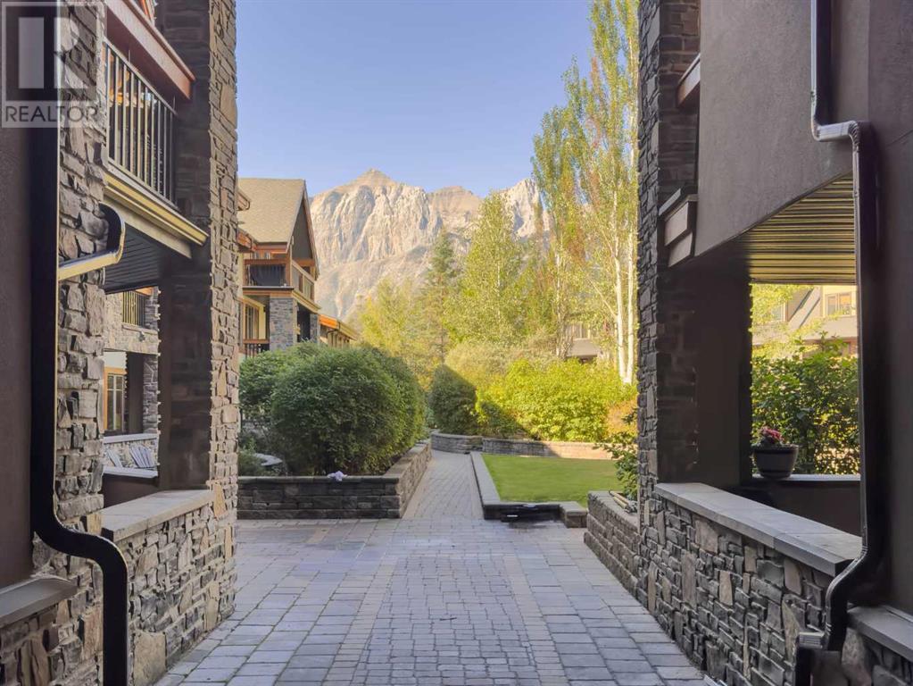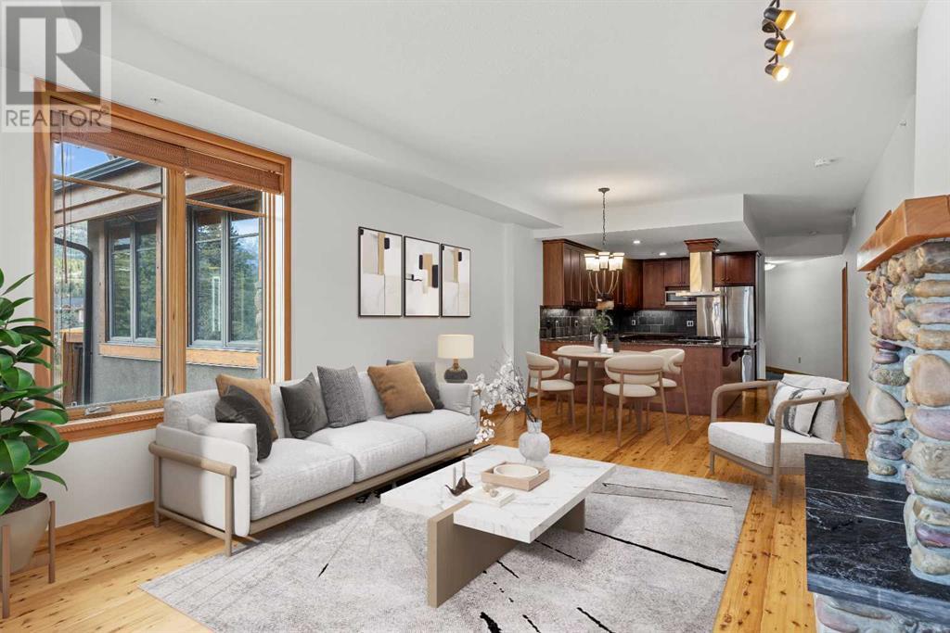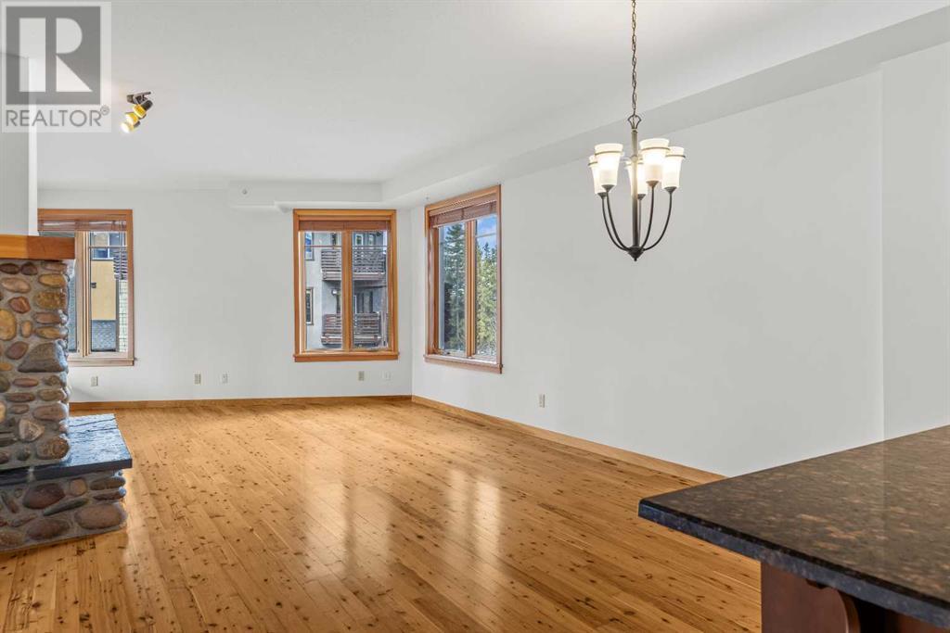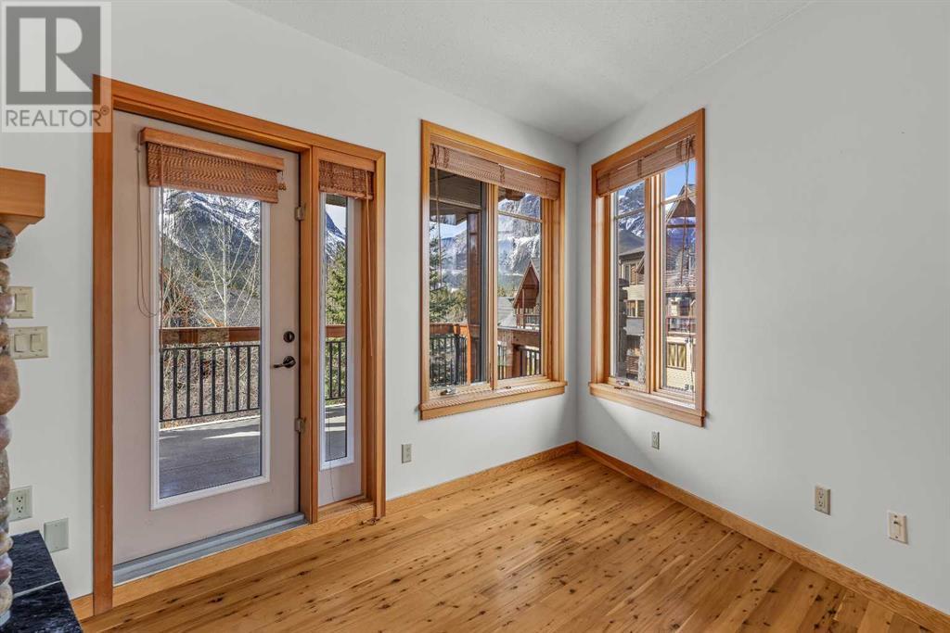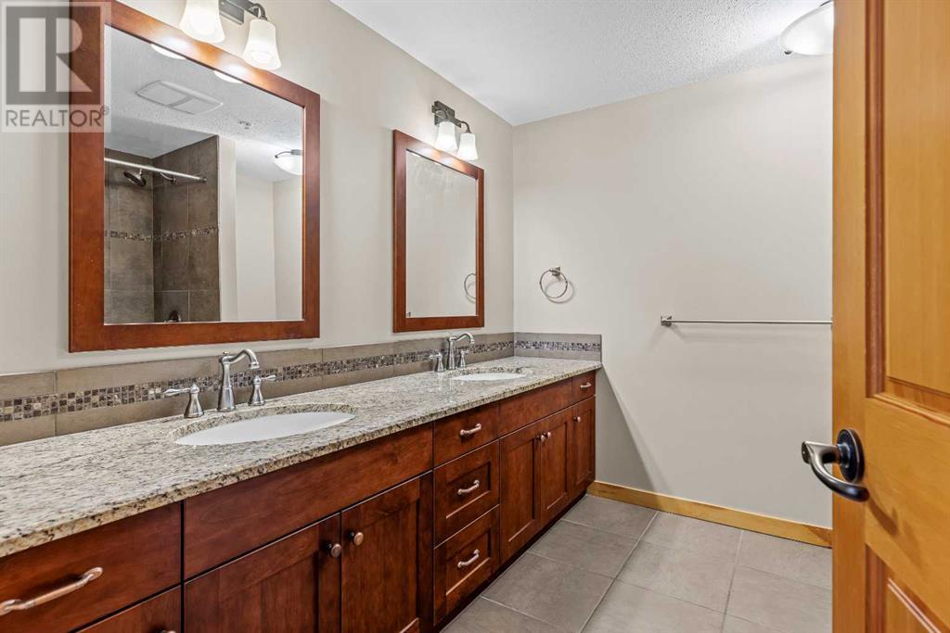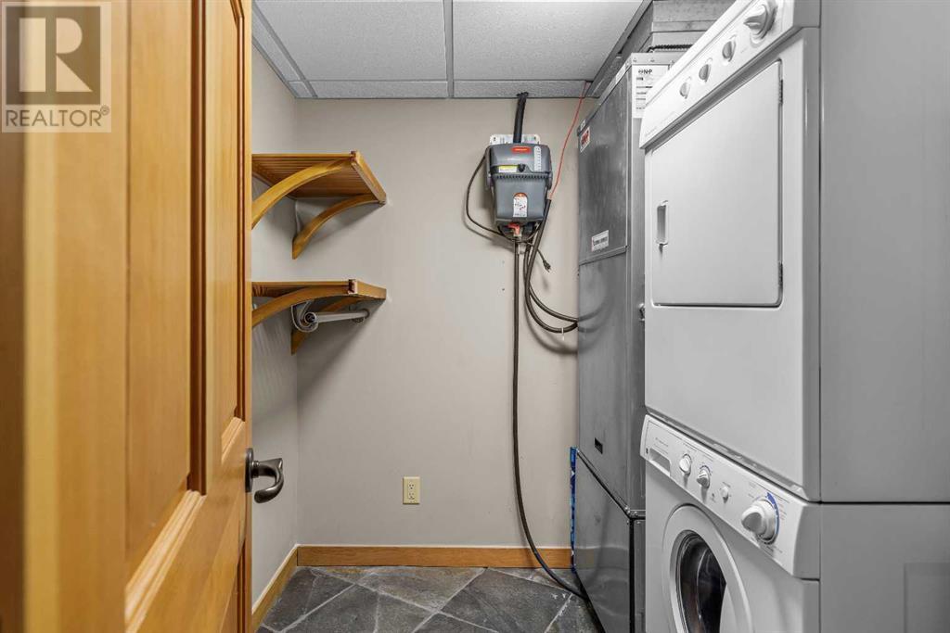315, 505 Spring Creek Drive Canmore, Alberta T1W 0C5
Interested?
Contact us for more information

Landon Moseson
Associate
(403) 678-6524
https://facebook.com/canmoremountainliving
https://instagram.com/canmoremountainliving
$1,195,000Maintenance, Common Area Maintenance, Heat, Insurance, Property Management, Reserve Fund Contributions, Sewer, Waste Removal, Water
$984.25 Monthly
Maintenance, Common Area Maintenance, Heat, Insurance, Property Management, Reserve Fund Contributions, Sewer, Waste Removal, Water
$984.25 MonthlyThis stunning 2-bedroom condo in Glacier Rock Lodge has incredible views of Lawrence Grassi Ridge, Ha Ling, Three Sisters and Lady MacDonald. Settle into your comfy recliner and marvel at the beauty that surrounds this beautiful location. The Policeman's Creek and courtyard are right out your window, and the oversized covered balcony captures all the views and sunshine. This condo is bright and sunny, and every room is spacious and comfortable. Hardwood floors, tile, carpeting, granite counters throughout, fir trim & passage doors are standard finishing in the premium neighborhood of Spring Creek. The primary bedroom includes a 5 piece ensuite and walk in closet. Laundry and additional storage are both located inside the suite. Two side by side titled parking stalls and a storage locker are convenient for full-time homeowners or weekenders. Amenities include a well-equipped gym and lovely and serene outdoor courtyard that leads to Policemans Creek. Located within walking distance to the many Spring Creek Mountain Village shops, art galleries and services including The Bridgette Bar & Spring Creek Grocery. Canmore's main street, Elevation Place, and shops are only a few minutes walk via one of the scenic creek-side trails. (id:43352)
Property Details
| MLS® Number | A2211331 |
| Property Type | Single Family |
| Community Name | Spring Creek |
| Amenities Near By | Park, Playground, Schools, Shopping |
| Community Features | Pets Allowed With Restrictions |
| Features | Other, Closet Organizers, Level, Parking |
| Parking Space Total | 2 |
| Plan | 0811483 |
| View Type | View |
Building
| Bathroom Total | 2 |
| Bedrooms Above Ground | 2 |
| Bedrooms Total | 2 |
| Amenities | Exercise Centre |
| Appliances | Refrigerator, Range - Gas, Dishwasher, Microwave, Hood Fan, Window Coverings, Washer & Dryer |
| Architectural Style | Bungalow |
| Basement Type | None |
| Constructed Date | 2006 |
| Construction Material | Poured Concrete, Wood Frame |
| Construction Style Attachment | Attached |
| Cooling Type | Central Air Conditioning |
| Exterior Finish | Concrete, Stone, Stucco, Wood Siding |
| Fireplace Present | Yes |
| Fireplace Total | 1 |
| Flooring Type | Carpeted, Ceramic Tile, Slate, Wood |
| Foundation Type | Poured Concrete |
| Heating Fuel | Geo Thermal |
| Heating Type | Other, In Floor Heating |
| Stories Total | 1 |
| Size Interior | 1224 Sqft |
| Total Finished Area | 1224 Sqft |
| Type | Apartment |
Parking
| Underground |
Land
| Acreage | No |
| Fence Type | Not Fenced |
| Land Amenities | Park, Playground, Schools, Shopping |
| Landscape Features | Landscaped |
| Size Total Text | Unknown |
| Surface Water | Creek Or Stream |
| Zoning Description | Res Multi |
Rooms
| Level | Type | Length | Width | Dimensions |
|---|---|---|---|---|
| Main Level | 3pc Bathroom | 6.67 Ft x 6.42 Ft | ||
| Main Level | 5pc Bathroom | 9.08 Ft x 9.08 Ft | ||
| Main Level | Bedroom | 13.33 Ft x 13.67 Ft | ||
| Main Level | Dining Room | 13.17 Ft x 6.33 Ft | ||
| Main Level | Foyer | 9.67 Ft x 5.25 Ft | ||
| Main Level | Kitchen | 12.75 Ft x 16.83 Ft | ||
| Main Level | Laundry Room | 7.50 Ft x 6.58 Ft | ||
| Main Level | Living Room | 14.50 Ft x 19.75 Ft | ||
| Main Level | Primary Bedroom | 13.33 Ft x 19.42 Ft | ||
| Main Level | Other | 15.92 Ft x 12.17 Ft |
https://www.realtor.ca/real-estate/28161731/315-505-spring-creek-drive-canmore-spring-creek




