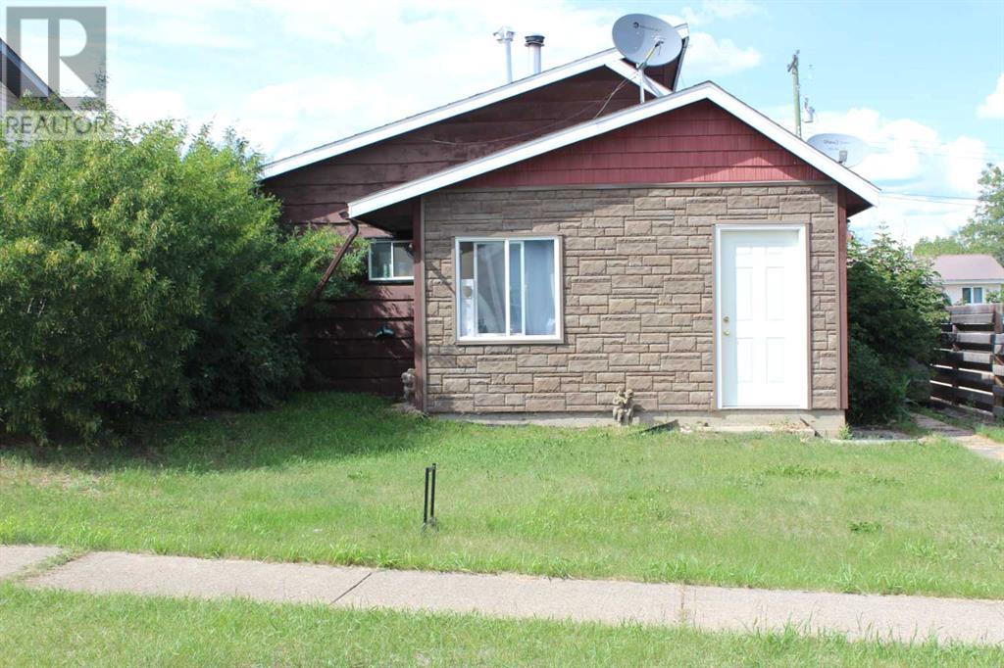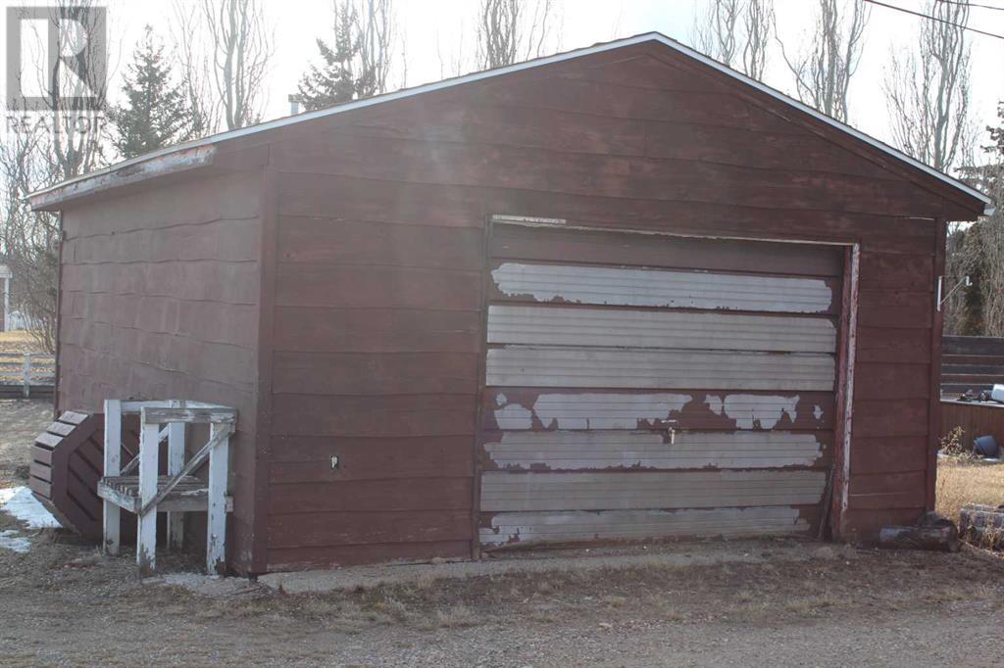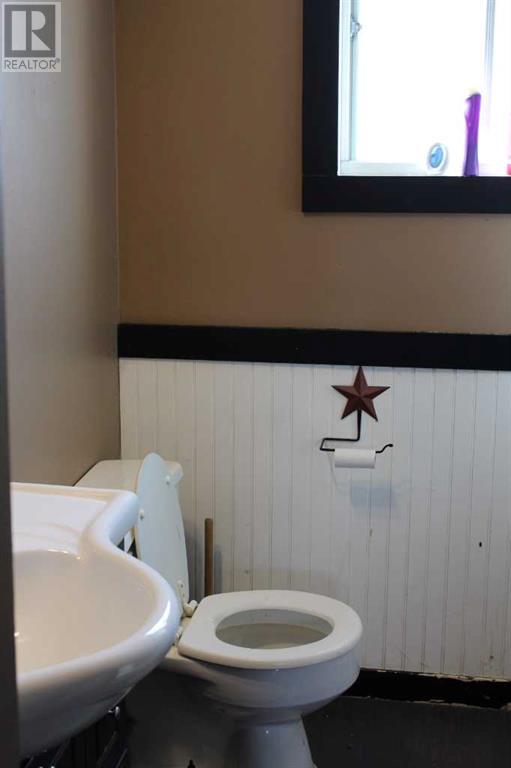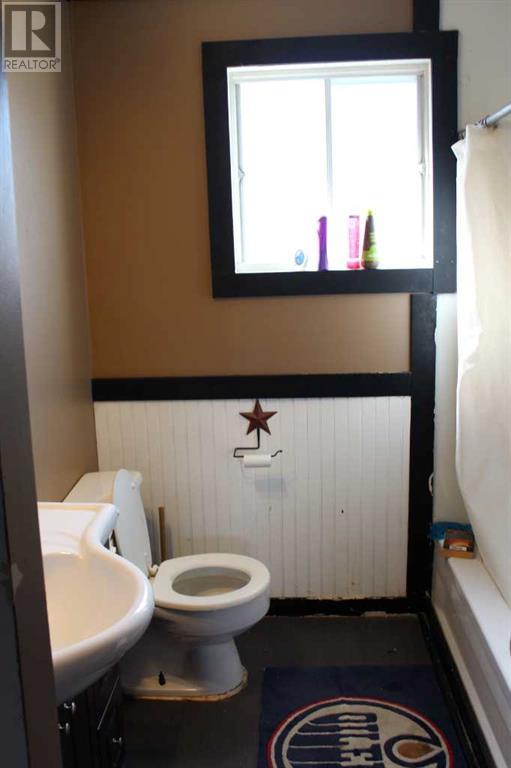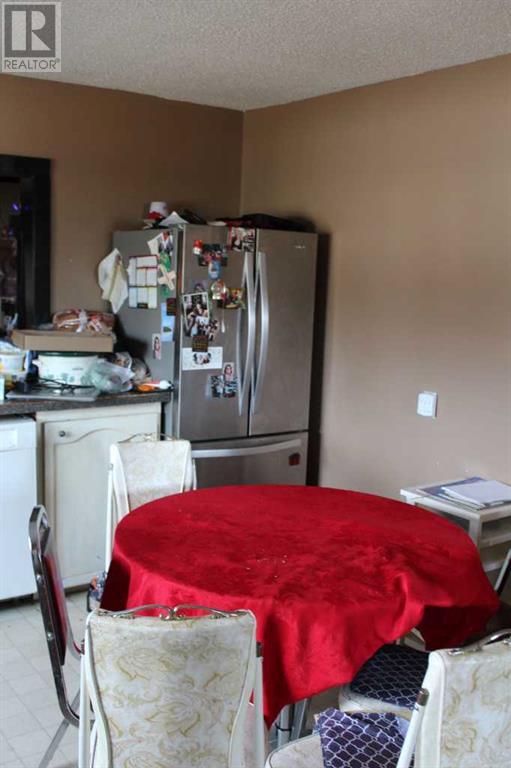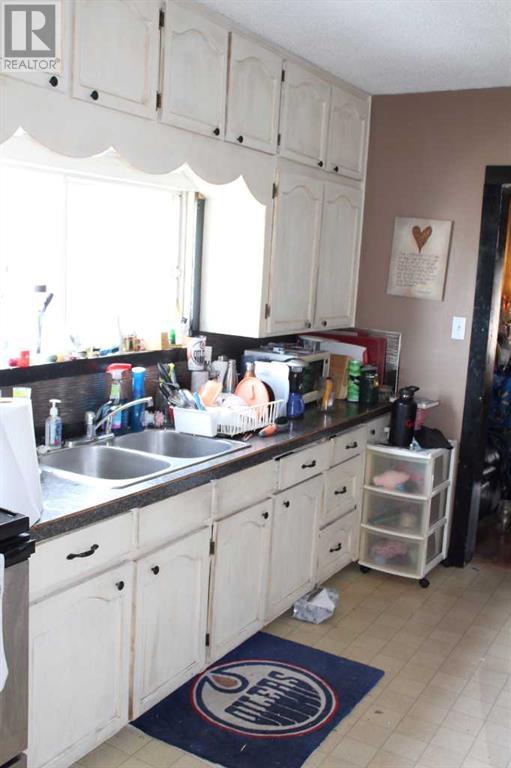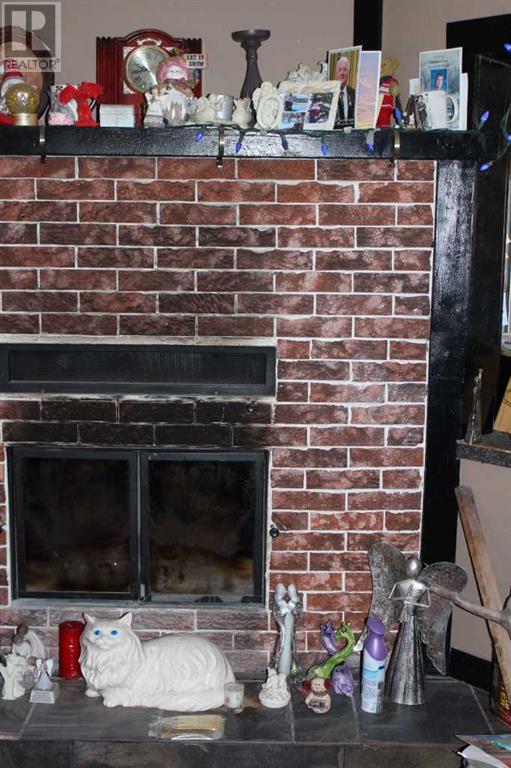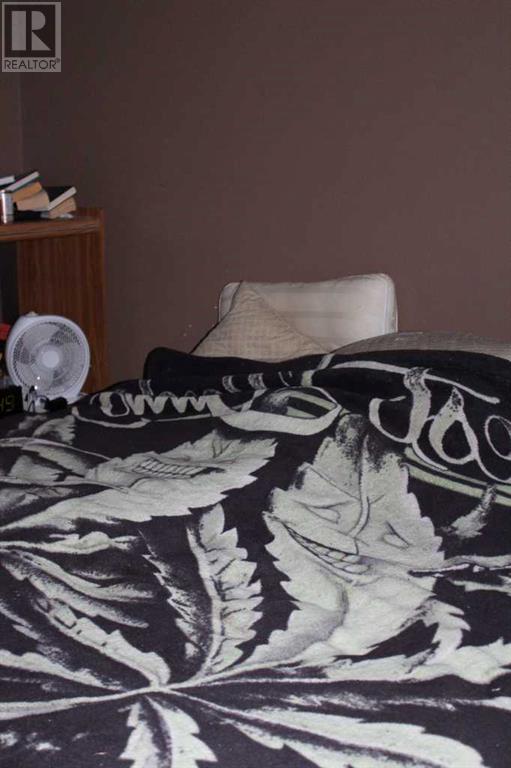316 5th Avenue Ne Manning, Alberta T0H 2M0
Interested?
Contact us for more information
Evelyn Petkus
Associate
https://www.manningrealestate.ca/
https://tinyurl.com/4nvrdhyu
https://ca.linkedin.com/in/evelyn-petkus-93181b25
3 Bedroom
2 Bathroom
1208 sqft
Bungalow
Fireplace
None
Forced Air
Lawn
$105,000
A perfect home for the first time buyer, family or investor! It is located just steps away from the schools. This home features 3 bedrooms, 1 1/2 bathrooms, open kitchen, dining and living room area, large living room with a cozy wood fireplace and back deck. The back yard is accessible through the back alley to the detached garage. (id:43352)
Property Details
| MLS® Number | A2211498 |
| Property Type | Single Family |
| Amenities Near By | Golf Course, Park, Playground, Recreation Nearby, Schools, Shopping |
| Community Features | Golf Course Development, Fishing |
| Features | See Remarks, Back Lane |
| Parking Space Total | 2 |
| Plan | 15 |
| Structure | Deck |
Building
| Bathroom Total | 2 |
| Bedrooms Above Ground | 3 |
| Bedrooms Total | 3 |
| Appliances | Refrigerator, Dishwasher, Stove, Washer & Dryer |
| Architectural Style | Bungalow |
| Basement Type | None |
| Constructed Date | 1960 |
| Construction Style Attachment | Detached |
| Cooling Type | None |
| Exterior Finish | Wood Siding |
| Fireplace Present | Yes |
| Fireplace Total | 1 |
| Flooring Type | Carpeted, Laminate, Linoleum |
| Foundation Type | Poured Concrete |
| Half Bath Total | 1 |
| Heating Fuel | Natural Gas |
| Heating Type | Forced Air |
| Stories Total | 1 |
| Size Interior | 1208 Sqft |
| Total Finished Area | 1208 Sqft |
| Type | House |
Parking
| Other |
Land
| Acreage | No |
| Fence Type | Partially Fenced |
| Land Amenities | Golf Course, Park, Playground, Recreation Nearby, Schools, Shopping |
| Landscape Features | Lawn |
| Size Depth | 36.57 M |
| Size Frontage | 15.24 M |
| Size Irregular | 6000.00 |
| Size Total | 6000 Sqft|4,051 - 7,250 Sqft |
| Size Total Text | 6000 Sqft|4,051 - 7,250 Sqft |
| Zoning Description | R2 |
Rooms
| Level | Type | Length | Width | Dimensions |
|---|---|---|---|---|
| Main Level | Other | 13.17 Ft x 16.75 Ft | ||
| Main Level | Living Room | 23.33 Ft x 13.25 Ft | ||
| Main Level | 2pc Bathroom | 4.50 Ft x 5.50 Ft | ||
| Main Level | Primary Bedroom | 8.50 Ft x 12.33 Ft | ||
| Main Level | 4pc Bathroom | 8.83 Ft x 6.75 Ft | ||
| Main Level | Bedroom | 9.92 Ft x 12.17 Ft | ||
| Main Level | Bedroom | 11.92 Ft x 8.08 Ft |
https://www.realtor.ca/real-estate/28162836/316-5th-avenue-ne-manning

