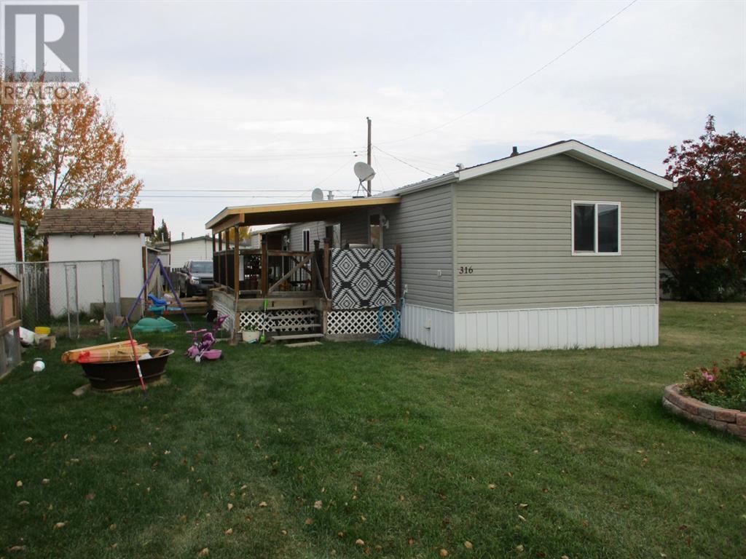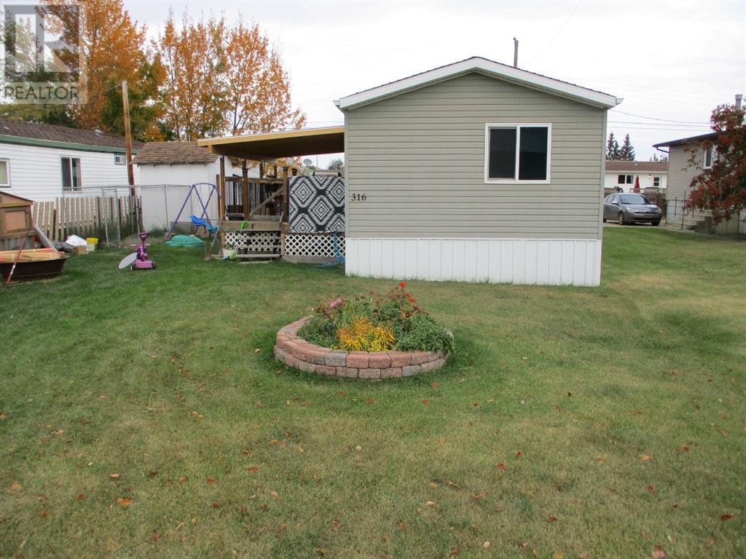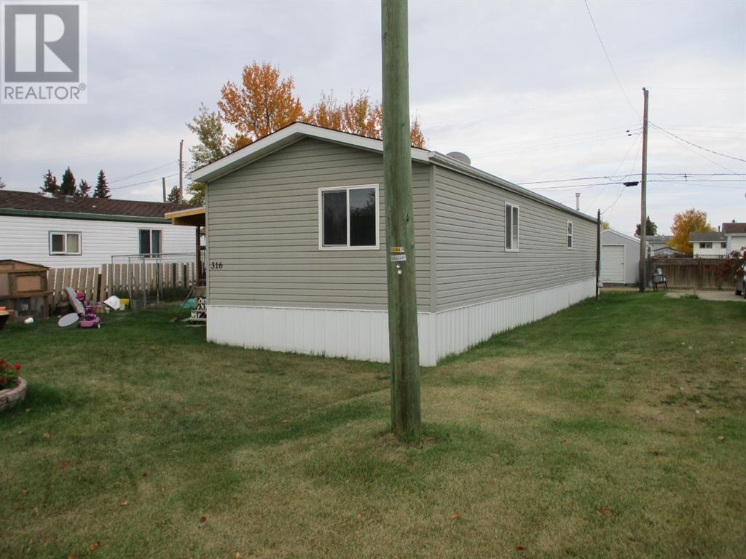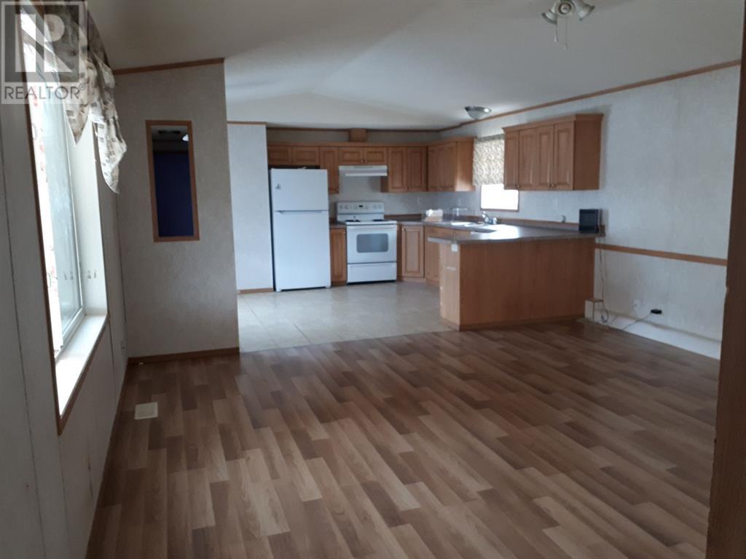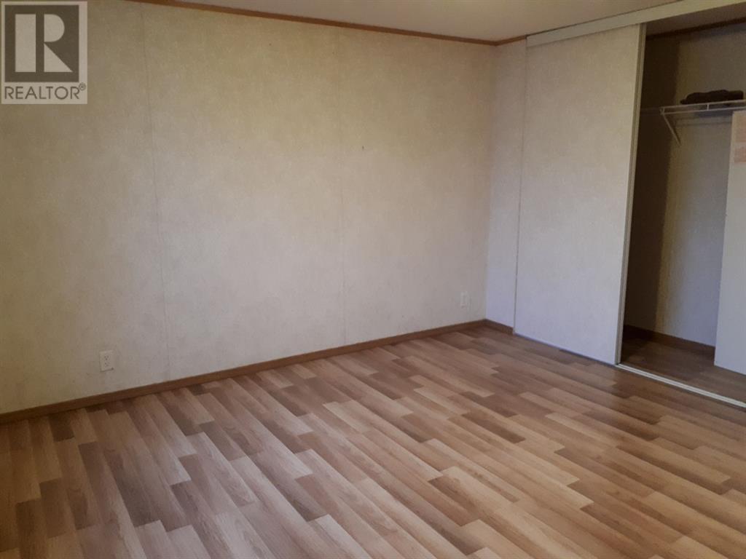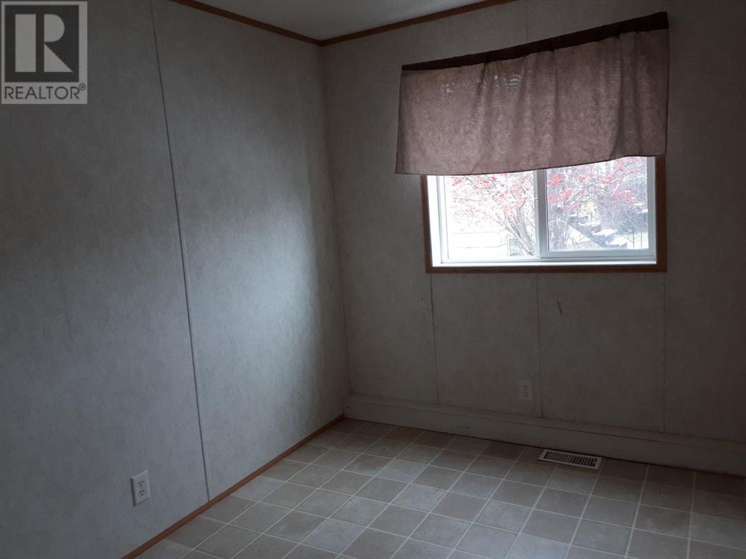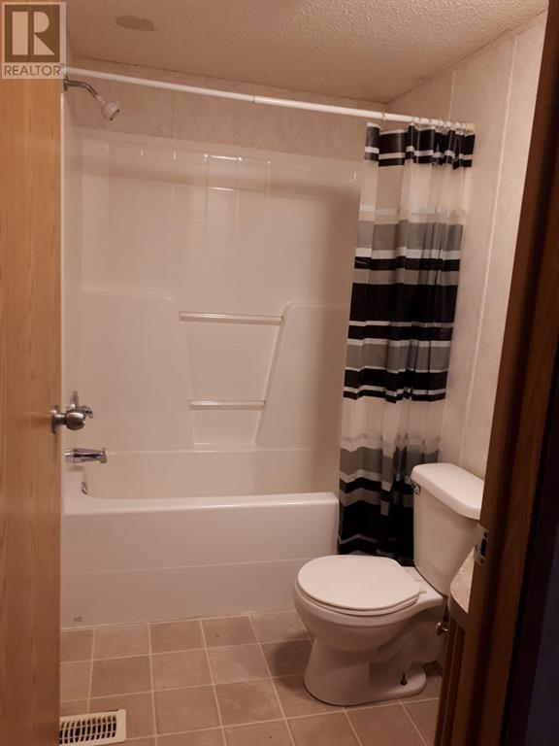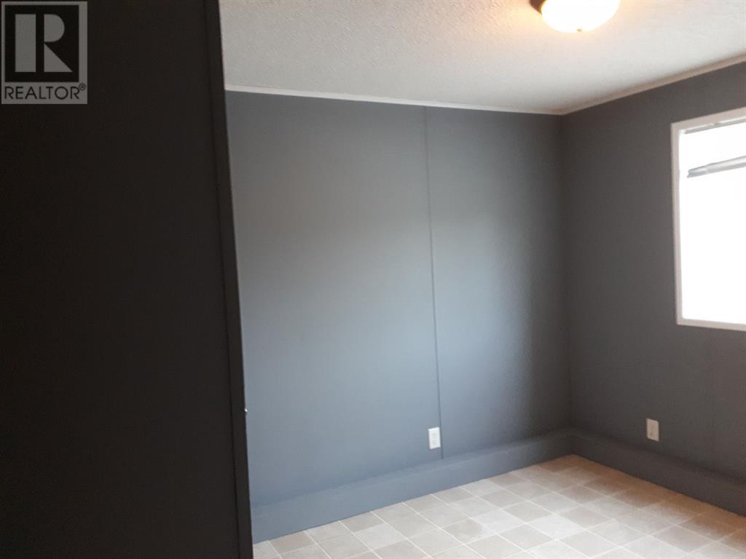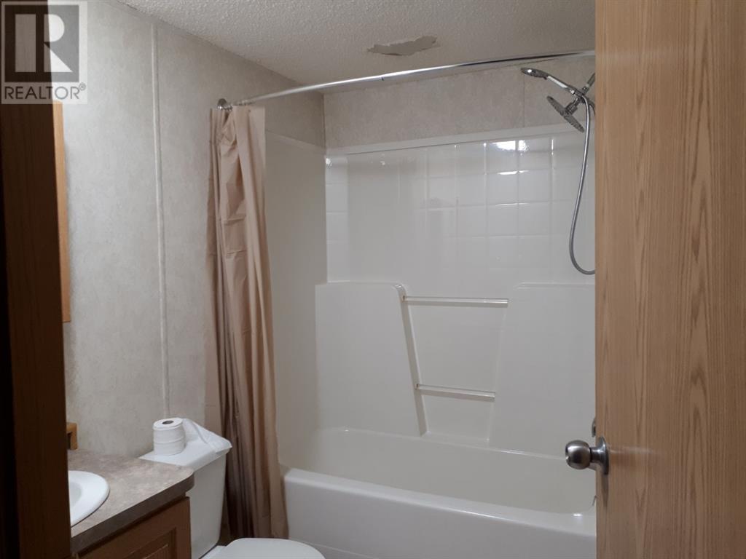316 8th Ave Se Manning, Alberta T0H 2M0
Interested?
Contact us for more information
Glen Stone
Associate
(780) 836-2210
$97,000
2002 Mobile home on its own lot! Comes with 3 bedroom 2 full baths, with oak cupboards and lots of counter space, with open concept kitchen, dining & living room 2 bedrooms are on one end with full bathroom and the Master bedroom is on the other end with large ensuite! Large covered deck off main entry way with back alley access for parking! Located close to the rec-centre and elementary schools! New Appliances recently! (id:43352)
Property Details
| MLS® Number | A1259320 |
| Property Type | Single Family |
| Amenities Near By | Golf Course, Park, Playground, Recreation Nearby |
| Community Features | Golf Course Development, Fishing |
| Features | Back Lane, Level |
| Parking Space Total | 4 |
| Plan | 2466 Hw |
| Structure | Deck |
Building
| Bathroom Total | 2 |
| Bedrooms Above Ground | 3 |
| Bedrooms Total | 3 |
| Amperage | 100 Amp Service |
| Appliances | Refrigerator, Dishwasher, Stove, Window Coverings, Washer & Dryer |
| Architectural Style | Mobile Home |
| Basement Type | None |
| Constructed Date | 2002 |
| Construction Style Attachment | Detached |
| Cooling Type | None |
| Exterior Finish | Vinyl Siding |
| Flooring Type | Carpeted, Linoleum |
| Foundation Type | Piled |
| Heating Fuel | Natural Gas |
| Heating Type | Forced Air |
| Stories Total | 1 |
| Size Interior | 1088 Sqft |
| Total Finished Area | 1088 Sqft |
| Type | Manufactured Home/mobile |
| Utility Power | 100 Amp Service |
| Utility Water | Municipal Water |
Parking
| Other |
Land
| Acreage | No |
| Fence Type | Not Fenced |
| Land Amenities | Golf Course, Park, Playground, Recreation Nearby |
| Landscape Features | Landscaped, Lawn |
| Sewer | Municipal Sewage System |
| Size Depth | 36.57 M |
| Size Frontage | 15.24 M |
| Size Irregular | 6000.00 |
| Size Total | 6000 Sqft|4,051 - 7,250 Sqft |
| Size Total Text | 6000 Sqft|4,051 - 7,250 Sqft |
| Zoning Description | R2 |
Rooms
| Level | Type | Length | Width | Dimensions |
|---|---|---|---|---|
| Main Level | Primary Bedroom | 15.00 Ft x 12.00 Ft | ||
| Main Level | 3pc Bathroom | 6.00 Ft x 8.00 Ft | ||
| Main Level | Bedroom | 9.00 Ft x 7.50 Ft | ||
| Main Level | Bedroom | 8.50 Ft x 7.25 Ft | ||
| Main Level | 3pc Bathroom | 6.33 Ft x 5.67 Ft |
https://www.realtor.ca/real-estate/24922781/316-8th-ave-se-manning

