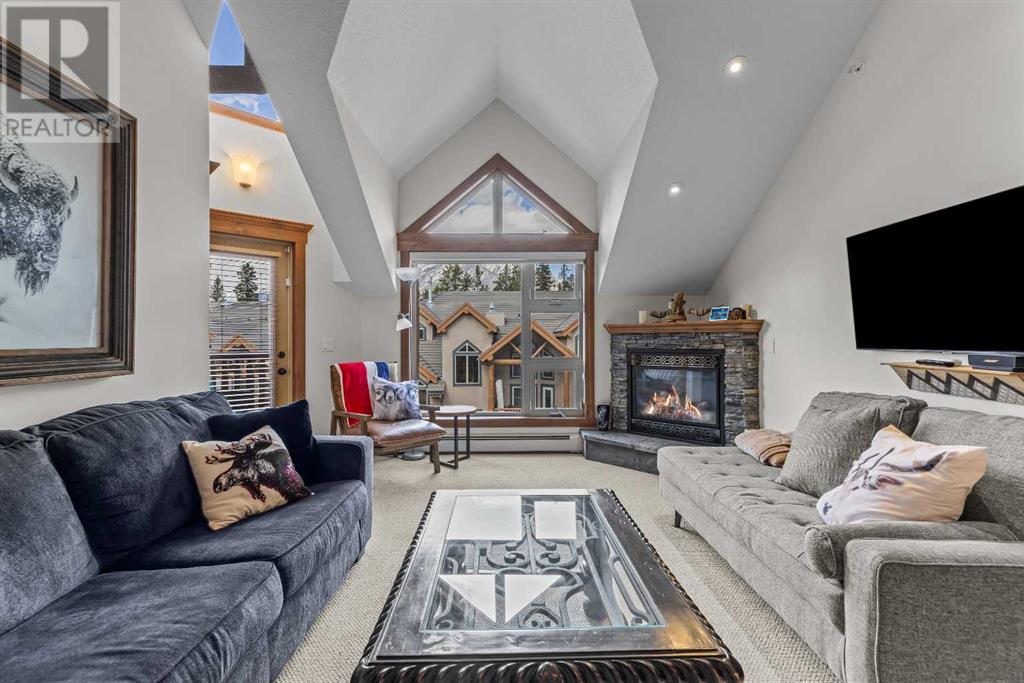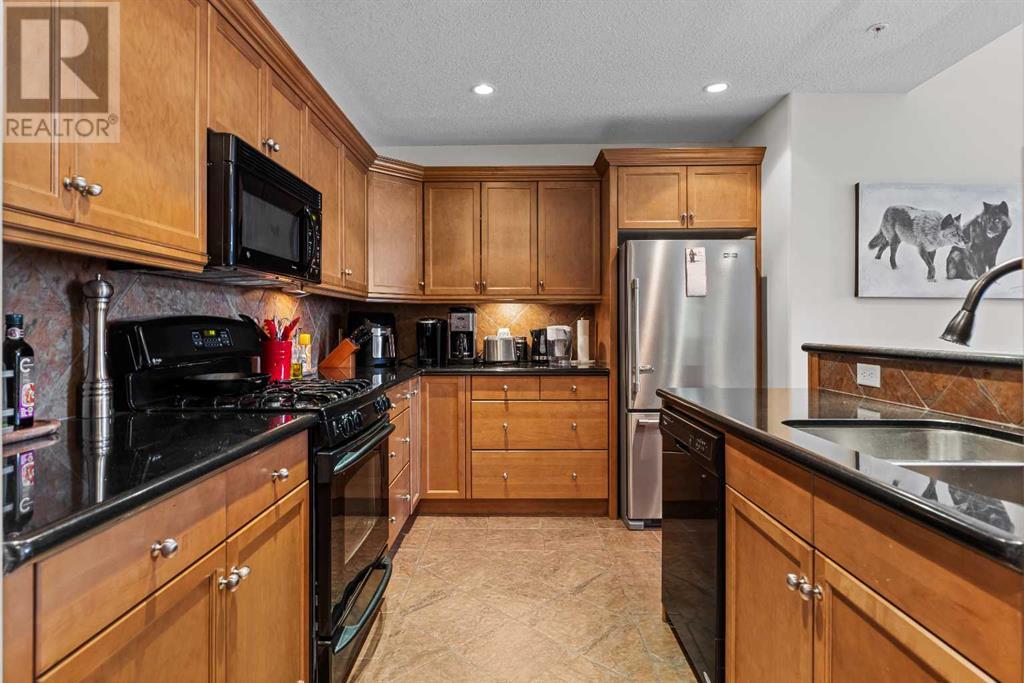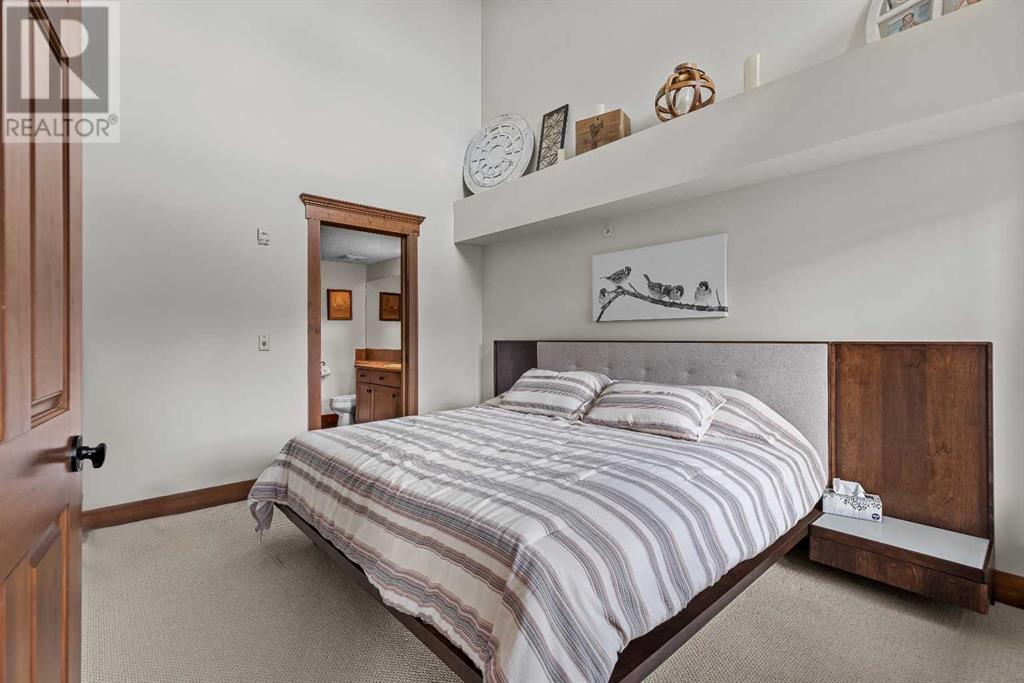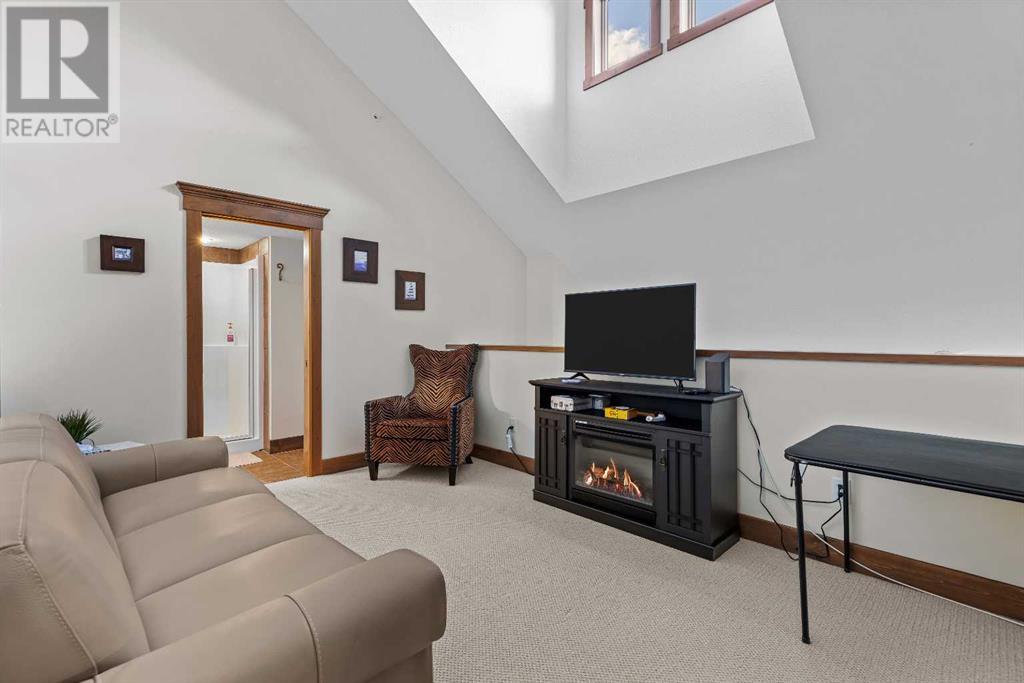318, 155 Crossbow Place Canmore, Alberta T1W 3H6
Interested?
Contact us for more information

Alex Kocian-Affleck
Associate
(403) 678-6524
www.canmoreagent.com/
https://www.facebook.com/canmoreagent
https://www.instagram.com/canmoreagent/
https://www.youtube.com/@canmoreagent2646
$799,000Maintenance, Condominium Amenities, Common Area Maintenance, Electricity, Heat, Insurance, Ground Maintenance, Parking, Property Management, Reserve Fund Contributions, Sewer, Waste Removal, Water
$1,120 Monthly
Maintenance, Condominium Amenities, Common Area Maintenance, Electricity, Heat, Insurance, Ground Maintenance, Parking, Property Management, Reserve Fund Contributions, Sewer, Waste Removal, Water
$1,120 MonthlyDiscover mountain living in this two level condo nestled in the highly desirable Crossbow community! With 2 bedrooms, 3 bathrooms and over 1,300SF, this move-in-ready home features soaring vaulted ceilings and a versatile open-air loft—perfect for a bonus TV room, home gym, art studio, or guest retreat thanks to its convenient 3-piece bathroom. Step inside to a welcoming foyer with generous storage and a large entry closet. The well-appointed kitchen boasts granite countertops, tile flooring, and a gas range, seamlessly flowing into the dining and living areas. The vaulted ceiling continues in the primary suite offering floor to ceiling windows and bright mountain views, along with a 3pce ensuite and walk-in closet. Additionally, enjoy access to an exceptional amenities hall. Fully equipped with a library, games room/pool tables, gathering hall, theatre, pool, and hot tub - A rare feature here in Canmore! Plus, take advantage of the beautiful outdoor spaces, endless walking trails, and serene Bow Valley surroundings. **This is a 40+ complex & condo Fees include electricity** (id:43352)
Property Details
| MLS® Number | A2211810 |
| Property Type | Single Family |
| Community Name | Three Sisters |
| Community Features | Pets Allowed With Restrictions, Age Restrictions |
| Features | Closet Organizers, No Animal Home, No Smoking Home, Gas Bbq Hookup, Parking |
| Parking Space Total | 1 |
| Plan | 0510165 |
| Structure | Deck |
Building
| Bathroom Total | 3 |
| Bedrooms Above Ground | 2 |
| Bedrooms Total | 2 |
| Amenities | Clubhouse, Swimming, Party Room, Recreation Centre, Whirlpool |
| Appliances | Refrigerator, Range - Gas, Dishwasher, Microwave Range Hood Combo, Window Coverings, Washer & Dryer |
| Architectural Style | Multi-level |
| Constructed Date | 2005 |
| Construction Style Attachment | Attached |
| Cooling Type | None |
| Exterior Finish | Stone, Stucco, Vinyl Siding |
| Fireplace Present | Yes |
| Fireplace Total | 1 |
| Flooring Type | Carpeted, Tile |
| Foundation Type | Poured Concrete |
| Heating Type | Baseboard Heaters |
| Stories Total | 4 |
| Size Interior | 1352 Sqft |
| Total Finished Area | 1352 Sqft |
| Type | Apartment |
Parking
| Underground |
Land
| Acreage | No |
| Size Total Text | Unknown |
| Zoning Description | R4-multi |
Rooms
| Level | Type | Length | Width | Dimensions |
|---|---|---|---|---|
| Main Level | Kitchen | 10.92 Ft x 8.83 Ft | ||
| Main Level | Dining Room | 8.42 Ft x 9.75 Ft | ||
| Main Level | Living Room | 15.08 Ft x 12.92 Ft | ||
| Main Level | Foyer | 8.83 Ft x 11.92 Ft | ||
| Main Level | Bedroom | 10.92 Ft x 14.42 Ft | ||
| Main Level | Primary Bedroom | 10.50 Ft x 12.83 Ft | ||
| Main Level | 3pc Bathroom | Measurements not available | ||
| Main Level | 4pc Bathroom | Measurements not available | ||
| Main Level | Laundry Room | 5.33 Ft x 6.75 Ft | ||
| Upper Level | Loft | 17.00 Ft x 10.50 Ft | ||
| Upper Level | 3pc Bathroom | Measurements not available |
https://www.realtor.ca/real-estate/28177687/318-155-crossbow-place-canmore-three-sisters


















































