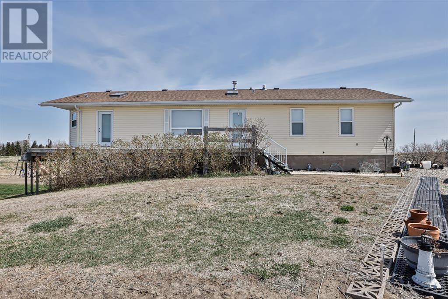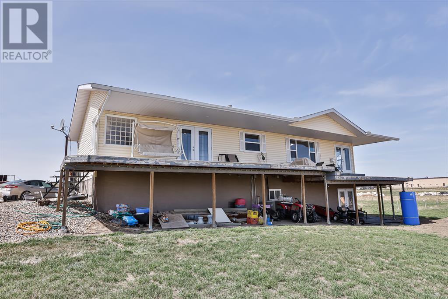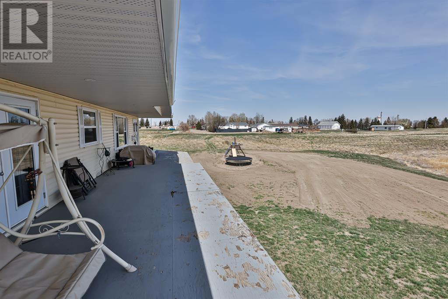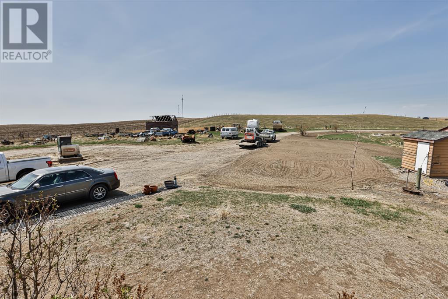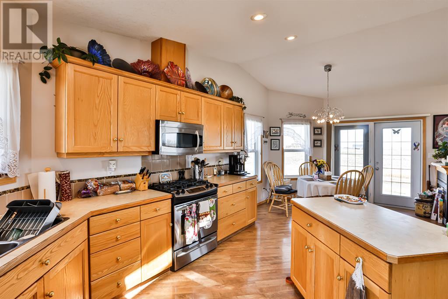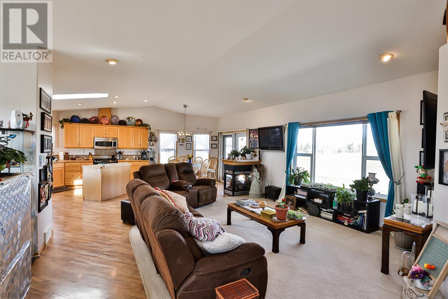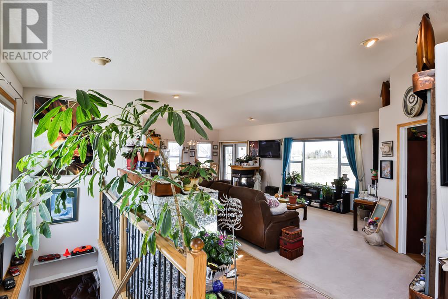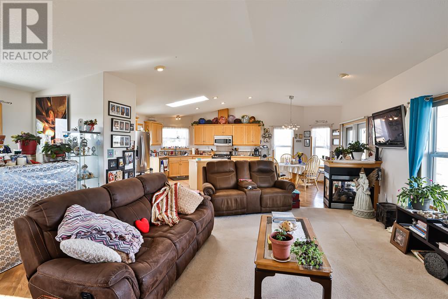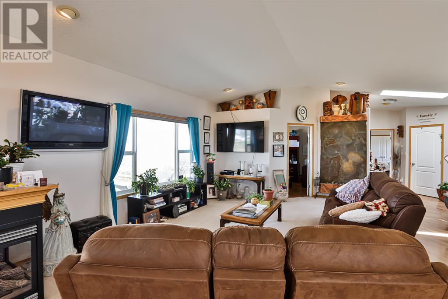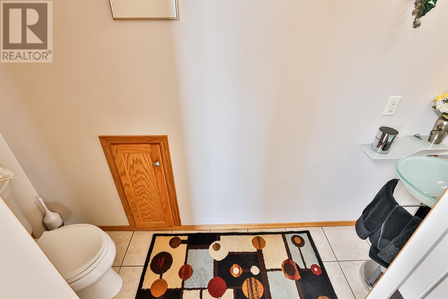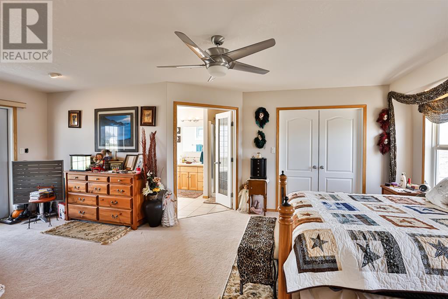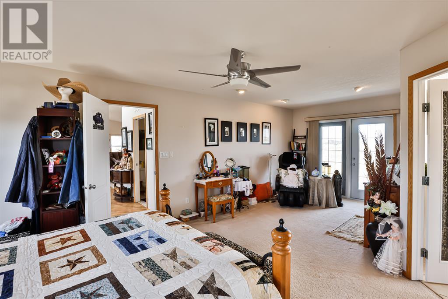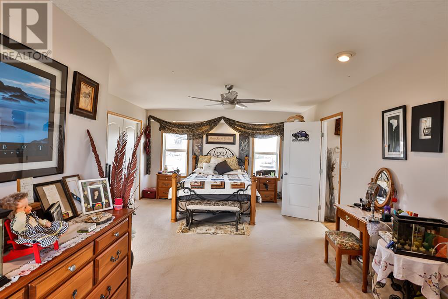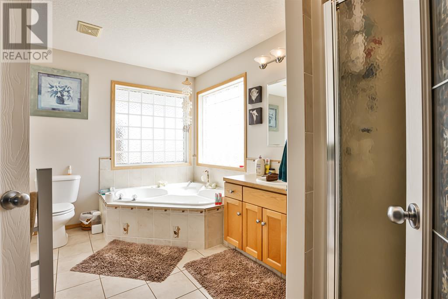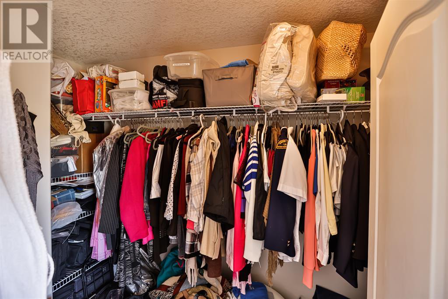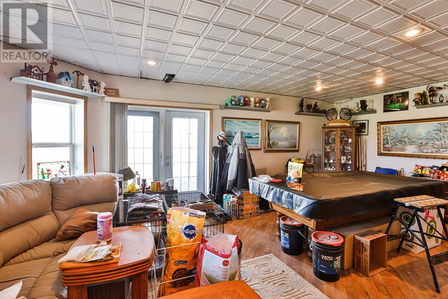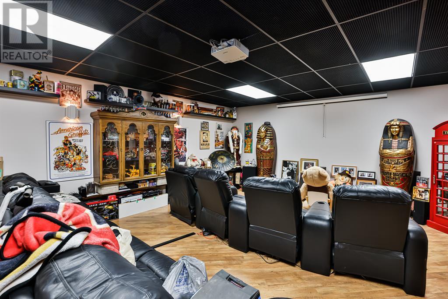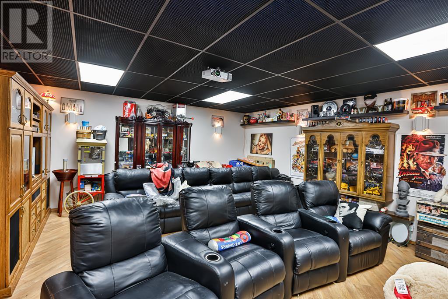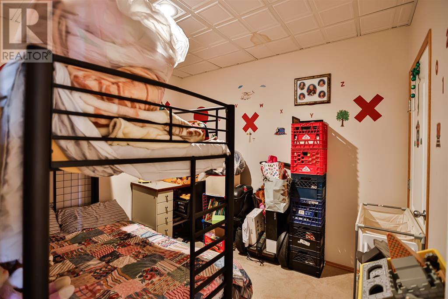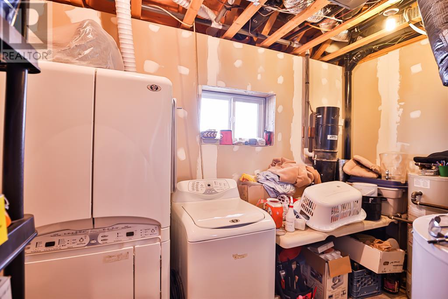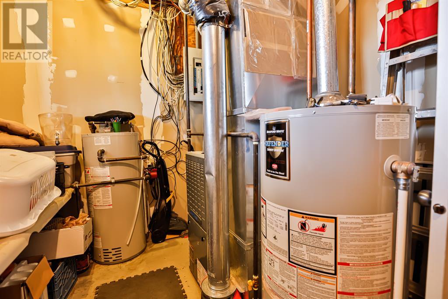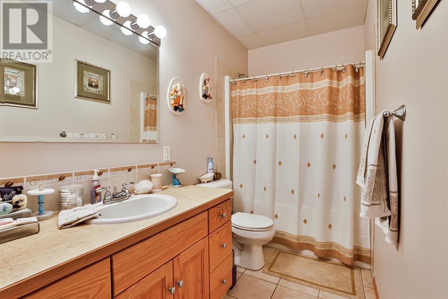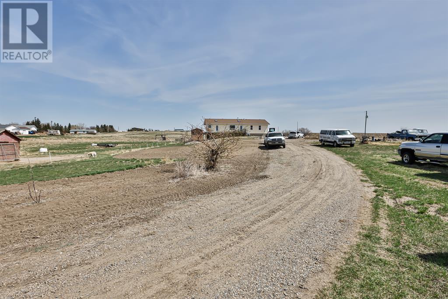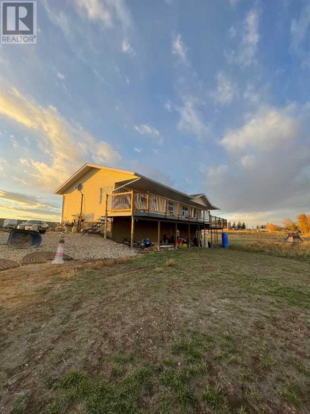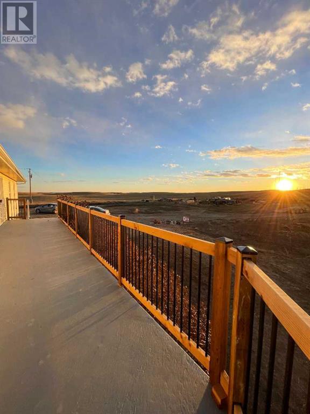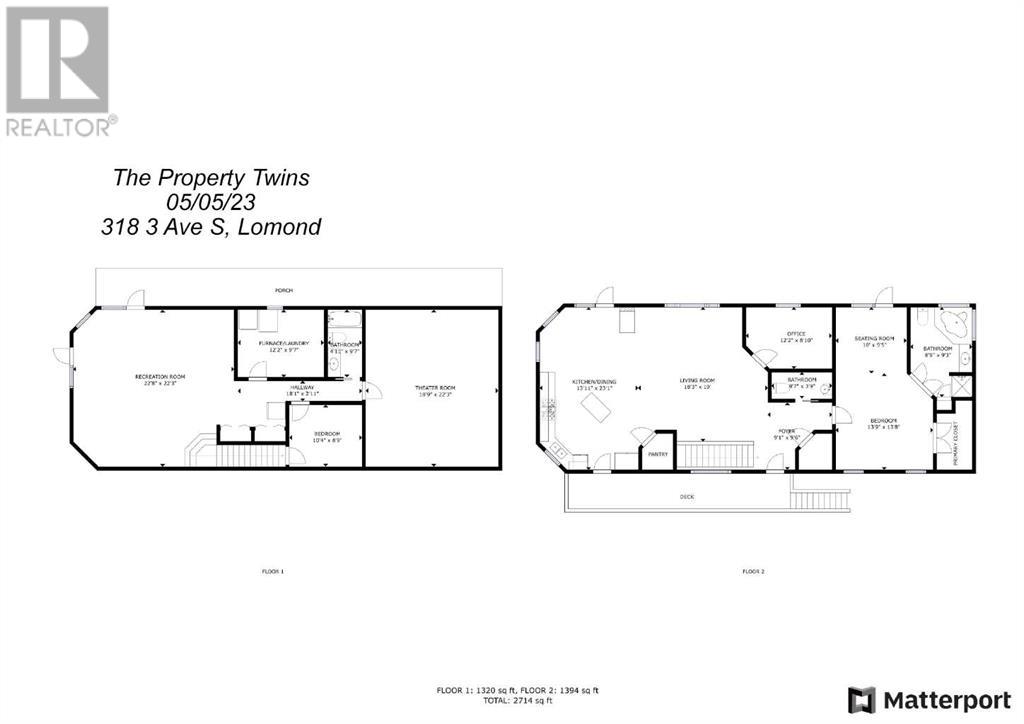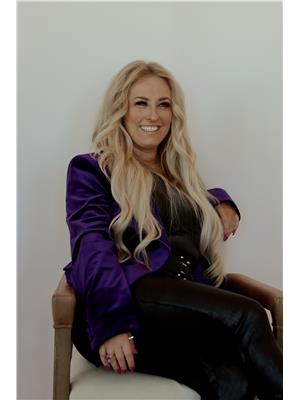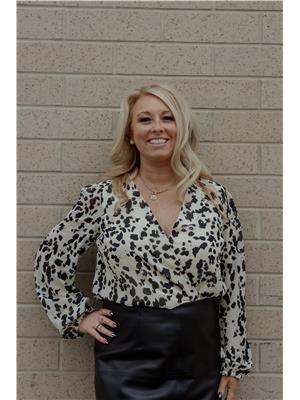2 Bedroom
3 Bathroom
1394 sqft
Mobile Home
Fireplace
Central Air Conditioning
Forced Air
Acreage
$395,000
Best of both worlds? Welcome to Acreage Living, but in town! This home was built in 2006 and has a walkout basement with a wrap-around partially covered deck! Enjoy the wide open spaces and a little pond off the deck. Connecting the Kitchen, dining area, and living room maximizes the home's social aspect and this home does just that! Not only are there vaulted ceilings, a lot of light enters through the windows and skylight! There is timeless laminate, carpet and Lino flooring throughout the main floor. The kitchen has stainless steel appliances, including a gas range, and a practical island for prepping at along with a corner pantry. Separating the dining and living room is a three sided gas fireplace to enjoy all winter long. The basement has a large living space with windows, highlighting the walkout basement. Not only do you have living room space, you also have a massive theatre room on the back of the home that is almost 22’ x 19‘ wide! There’s also in-floor heating roughed into the basement if you decide to add a boiler system to keep it nice and toasty down there (how cool is that!). A new hot water tank has been installed within the last year, and the roof has been replaced by insurance in the last 8-9 years. For small town living there are many amenities in Lomond like kindergarten to grade 12 school, a library, a new rink currently being built, a grocery and hardware store, as well as a restaurant that’s been recently renovated. There is a hospital in Vulcan approximately 30 minutes away, and you are just one hour from the big city Lethbridge! Call your favourite realtor today to view this one-of-a-kind home! (id:43352)
Property Details
|
MLS® Number
|
A2046688 |
|
Property Type
|
Single Family |
|
Features
|
No Neighbours Behind |
|
Structure
|
Deck |
Building
|
Bathroom Total
|
3 |
|
Bedrooms Above Ground
|
2 |
|
Bedrooms Total
|
2 |
|
Appliances
|
Refrigerator, Range - Gas, Dishwasher, Microwave Range Hood Combo, Window Coverings, Washer & Dryer |
|
Architectural Style
|
Mobile Home |
|
Constructed Date
|
2005 |
|
Construction Style Attachment
|
Detached |
|
Cooling Type
|
Central Air Conditioning |
|
Exterior Finish
|
Vinyl Siding |
|
Fireplace Present
|
Yes |
|
Fireplace Total
|
1 |
|
Flooring Type
|
Carpeted, Laminate, Tile |
|
Foundation Type
|
Poured Concrete |
|
Half Bath Total
|
1 |
|
Heating Fuel
|
Natural Gas |
|
Heating Type
|
Forced Air |
|
Stories Total
|
1 |
|
Size Interior
|
1394 Sqft |
|
Total Finished Area
|
1394 Sqft |
|
Type
|
Manufactured Home/mobile |
Parking
Land
|
Acreage
|
Yes |
|
Cleared Total
|
10 Ac |
|
Fence Type
|
Not Fenced |
|
Size Irregular
|
10.00 |
|
Size Total
|
10 Ac|10 - 49 Acres |
|
Size Total Text
|
10 Ac|10 - 49 Acres |
|
Zoning Description
|
R - Residential |
Rooms
| Level |
Type |
Length |
Width |
Dimensions |
|
Basement |
Recreational, Games Room |
|
|
22.67 Ft x 22.25 Ft |
|
Basement |
Furnace |
|
|
12.17 Ft x 9.58 Ft |
|
Basement |
4pc Bathroom |
|
|
4.92 Ft x 9.58 Ft |
|
Basement |
Media |
|
|
18.75 Ft x 22.25 Ft |
|
Basement |
Other |
|
|
10.33 Ft x 8.75 Ft |
|
Basement |
Hall |
|
|
18.08 Ft x 2.92 Ft |
|
Main Level |
Other |
|
|
13.92 Ft x 23.08 Ft |
|
Main Level |
Living Room |
|
|
18.25 Ft x 19.00 Ft |
|
Main Level |
Bedroom |
|
|
12.17 Ft x 8.83 Ft |
|
Main Level |
2pc Bathroom |
|
|
8.58 Ft x 3.75 Ft |
|
Main Level |
Foyer |
|
|
9.08 Ft x 9.50 Ft |
|
Main Level |
Other |
|
|
10.00 Ft x 9.42 Ft |
|
Main Level |
Primary Bedroom |
|
|
13.75 Ft x 13.67 Ft |
|
Main Level |
4pc Bathroom |
|
|
8.75 Ft x 9.25 Ft |
https://www.realtor.ca/real-estate/25559609/318-3-avenue-s-lomond

