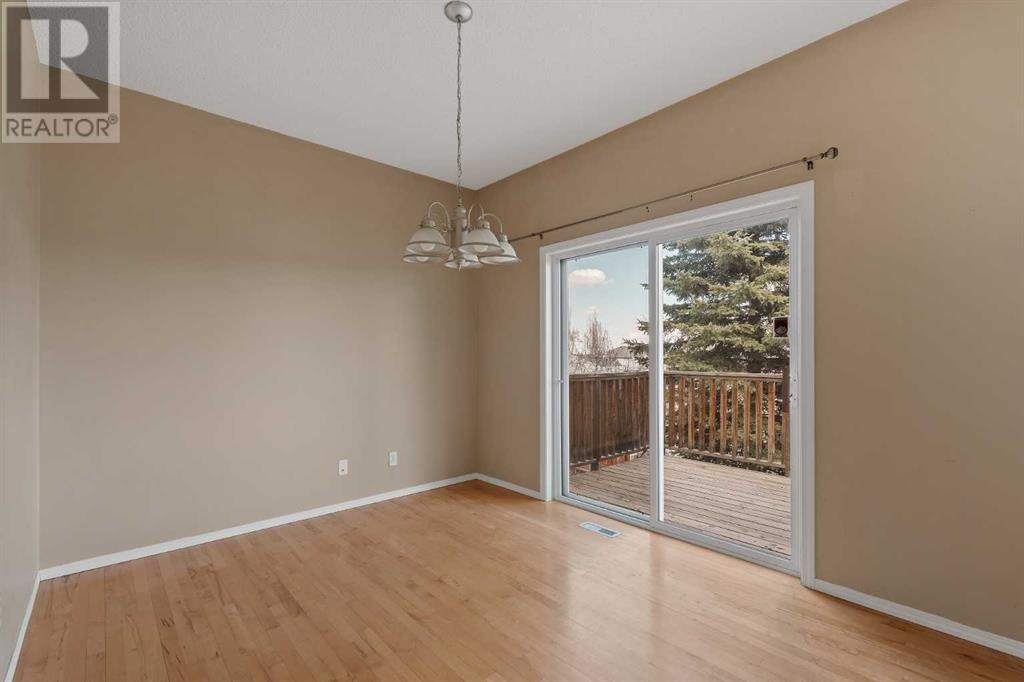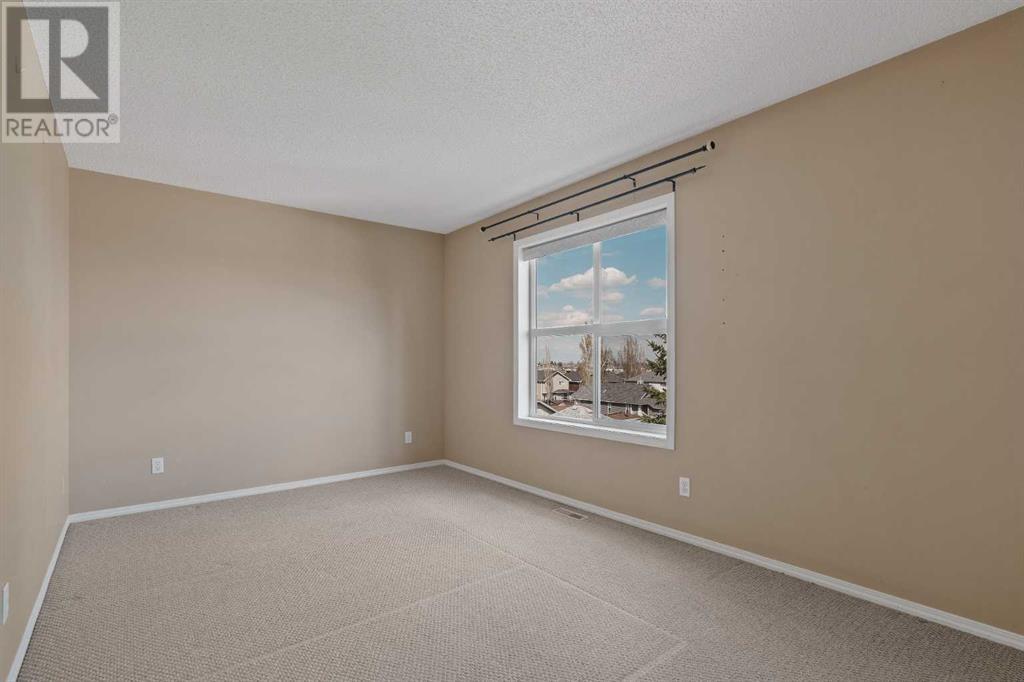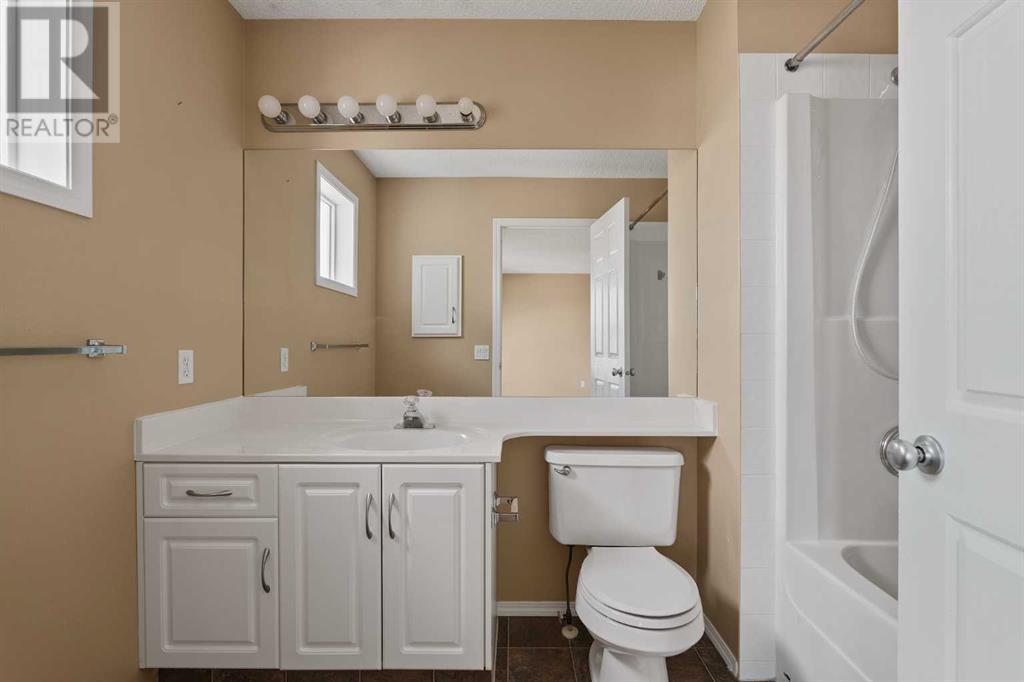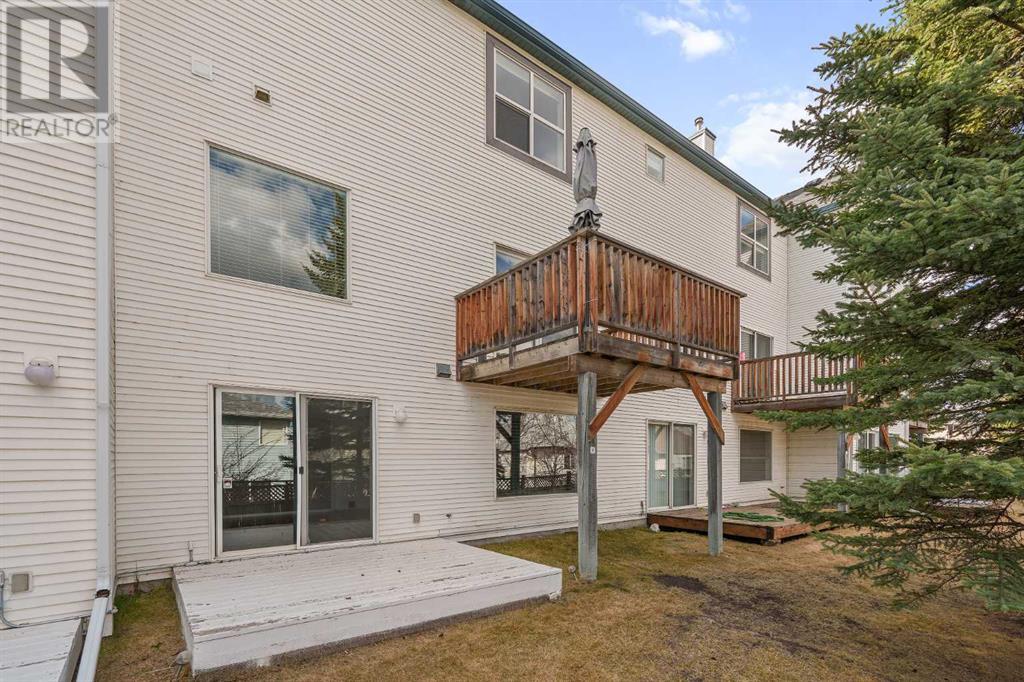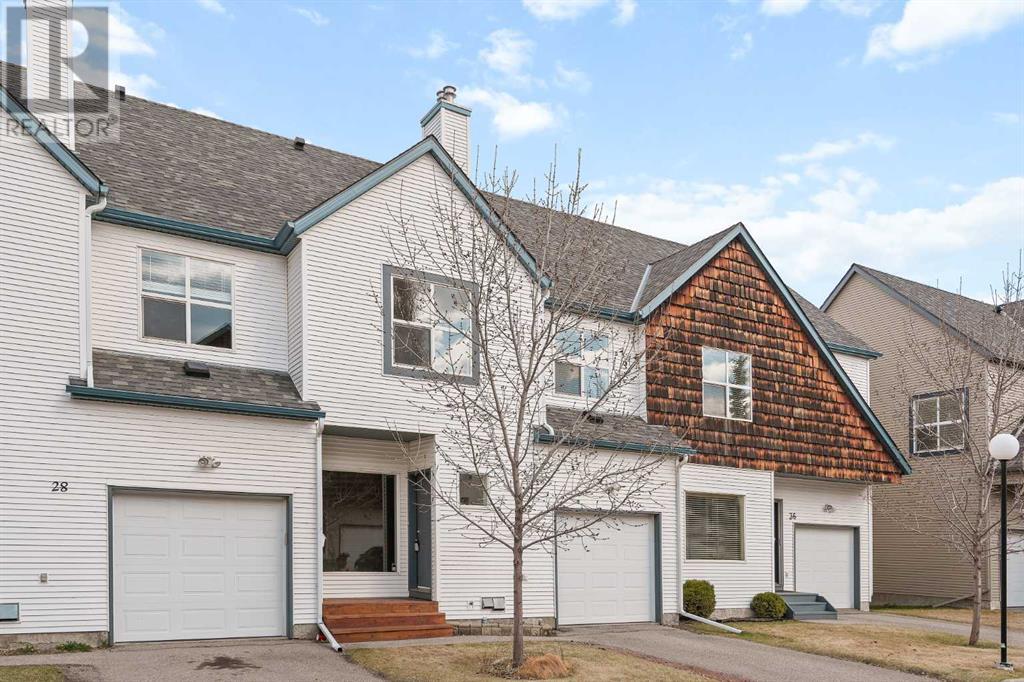32 Bridlewood View Sw Calgary, Alberta T2Y 3X7
Interested?
Contact us for more information

Ginger Andrews
Associate
www.gingerandrews.com/
https://www.facebook.com/gingerandrews.yyc.yyg?mibextid=LQQJ4d
ginger.andrews/
$459,900Maintenance, Insurance, Ground Maintenance, Property Management, Reserve Fund Contributions
$345.75 Monthly
Maintenance, Insurance, Ground Maintenance, Property Management, Reserve Fund Contributions
$345.75 MonthlyMove-in ready 3 bedroom, fully finished townhome with a total living space of 2130 square feet, complete with a finished walkout basement and an attached garage! Advantageously located within this charming, family-friendly community within walking distance to schools, shops and the Bridlewood Marsh for bird and wildlife watching. Just minutes away from Spruce Meadows a world-class equestrian sports facility with engaging events and summer fireworks, the semi-private picturesque Sirocco Golf Club and endless additional shopping, dining, the LRT Station, YMCA and library in Shawnessy. The newly finished ring road makes leaving the community a breeze with easy access to Costco and a multitude of other amenities in Buffalo Run. After all of the adventure come home to a quiet sanctuary with parking safely out of the elements in the attached garage with extra room on the private driveway. Hardwood floors and sunny west exposure make the living room a welcoming retreat for relaxing in front of the gas fireplace. White and neutral, the kitchen inspires culinary creativity with an included island for tons of additional prep space. Adjacently, the dining room hosts family meals and guests. Patio sliders lead to the top deck encouraging casual barbeques and time spent unwinding. Retreat at the end of the day to the primary bedroom on the upper level with a private 4-piece ensuite and a large walk-in closet. Both additional bedrooms are spacious and bright sharing the second 4-piece bathroom. Laundry is also conveniently on this level, no need to haul loads up and down the stairs! Gather in the professionally finished rec room in the walkout basement and come together in front of the second fireplace flanked by built-ins. This great multi-use level has extra room for games, fitness, work and play plus ample storage. Walk out to the lower deck and enjoy the mature trees and grassy lawn while sipping your morning coffee or spending lazy weekends lounging while the kids play in th e fresh air. This home has it all including an unsurpassable location, there’s nothing left to do but move right in! (id:43352)
Property Details
| MLS® Number | A2213733 |
| Property Type | Single Family |
| Community Name | Bridlewood |
| Amenities Near By | Park, Playground, Schools, Shopping |
| Community Features | Pets Allowed With Restrictions |
| Features | Parking |
| Parking Space Total | 2 |
| Plan | 9910642 |
| Structure | Deck |
Building
| Bathroom Total | 3 |
| Bedrooms Above Ground | 3 |
| Bedrooms Total | 3 |
| Appliances | Washer, Refrigerator, Dishwasher, Stove, Dryer, Microwave, Hood Fan, Window Coverings, Garage Door Opener |
| Basement Development | Finished |
| Basement Features | Walk Out |
| Basement Type | Full (finished) |
| Constructed Date | 1999 |
| Construction Material | Wood Frame |
| Construction Style Attachment | Attached |
| Cooling Type | None |
| Exterior Finish | Vinyl Siding |
| Fireplace Present | Yes |
| Fireplace Total | 2 |
| Flooring Type | Carpeted, Hardwood, Laminate |
| Foundation Type | Poured Concrete |
| Half Bath Total | 1 |
| Heating Fuel | Natural Gas |
| Heating Type | Forced Air |
| Stories Total | 2 |
| Size Interior | 1478 Sqft |
| Total Finished Area | 1478.23 Sqft |
| Type | Row / Townhouse |
Parking
| Attached Garage | 1 |
Land
| Acreage | No |
| Fence Type | Partially Fenced |
| Land Amenities | Park, Playground, Schools, Shopping |
| Landscape Features | Landscaped, Lawn |
| Size Depth | 22.26 M |
| Size Frontage | 7.4 M |
| Size Irregular | 164.72 |
| Size Total | 164.72 M2|0-4,050 Sqft |
| Size Total Text | 164.72 M2|0-4,050 Sqft |
| Zoning Description | M-1 |
Rooms
| Level | Type | Length | Width | Dimensions |
|---|---|---|---|---|
| Second Level | 4pc Bathroom | Measurements not available | ||
| Second Level | 4pc Bathroom | Measurements not available | ||
| Second Level | Bedroom | 13.00 Ft x 12.08 Ft | ||
| Second Level | Bedroom | 10.17 Ft x 12.58 Ft | ||
| Second Level | Primary Bedroom | 17.00 Ft x 13.00 Ft | ||
| Basement | Recreational, Games Room | 22.67 Ft x 13.92 Ft | ||
| Basement | Furnace | 12.58 Ft x 17.00 Ft | ||
| Main Level | Dining Room | 13.08 Ft x 9.58 Ft | ||
| Main Level | Kitchen | 10.33 Ft x 9.67 Ft | ||
| Main Level | Living Room | 13.00 Ft x 13.25 Ft | ||
| Main Level | 2pc Bathroom | Measurements not available |
https://www.realtor.ca/real-estate/28216820/32-bridlewood-view-sw-calgary-bridlewood













