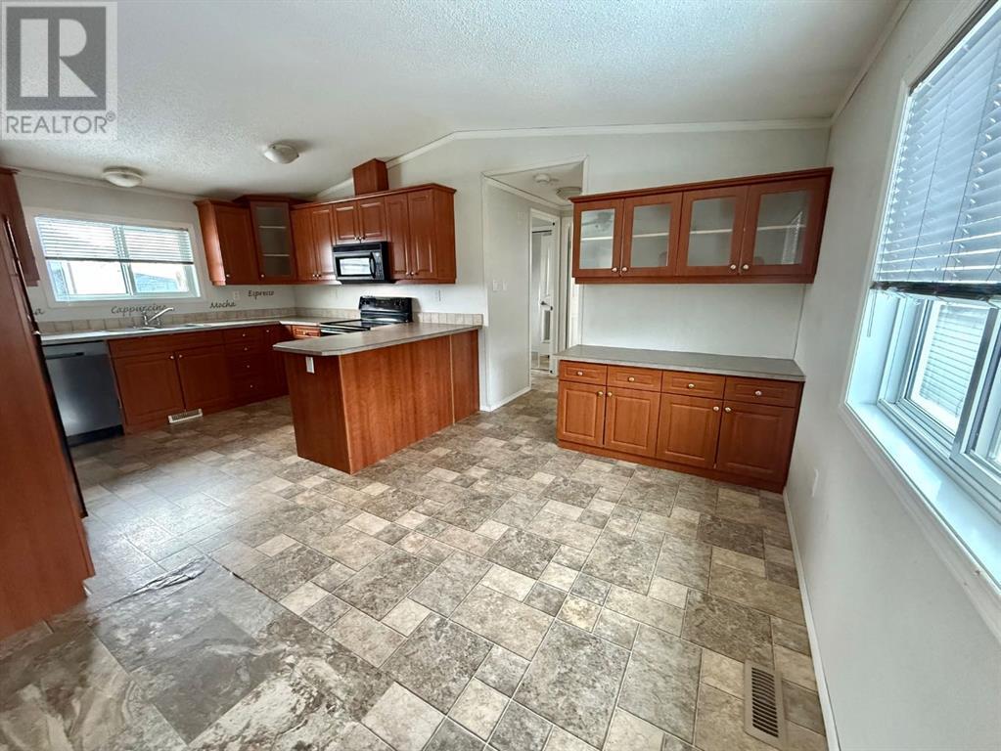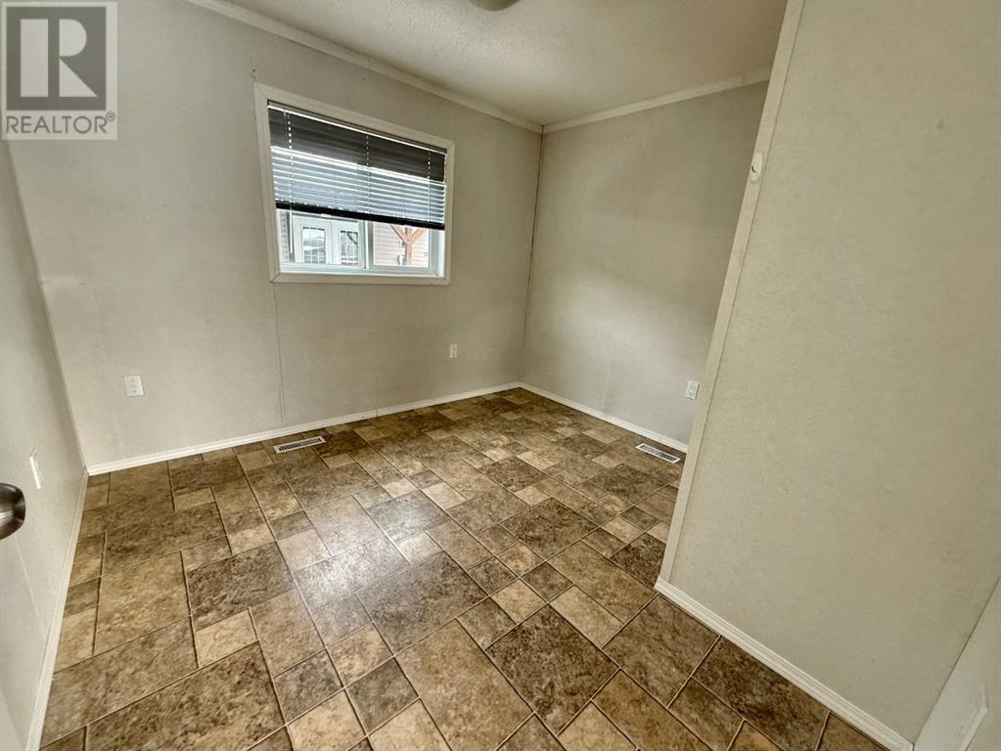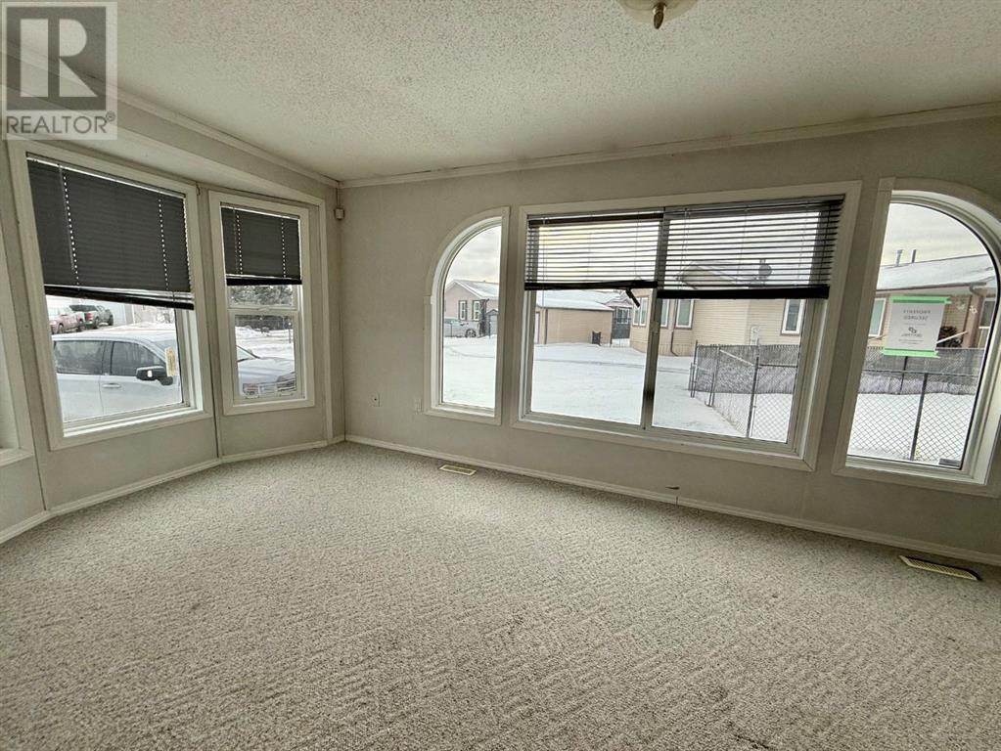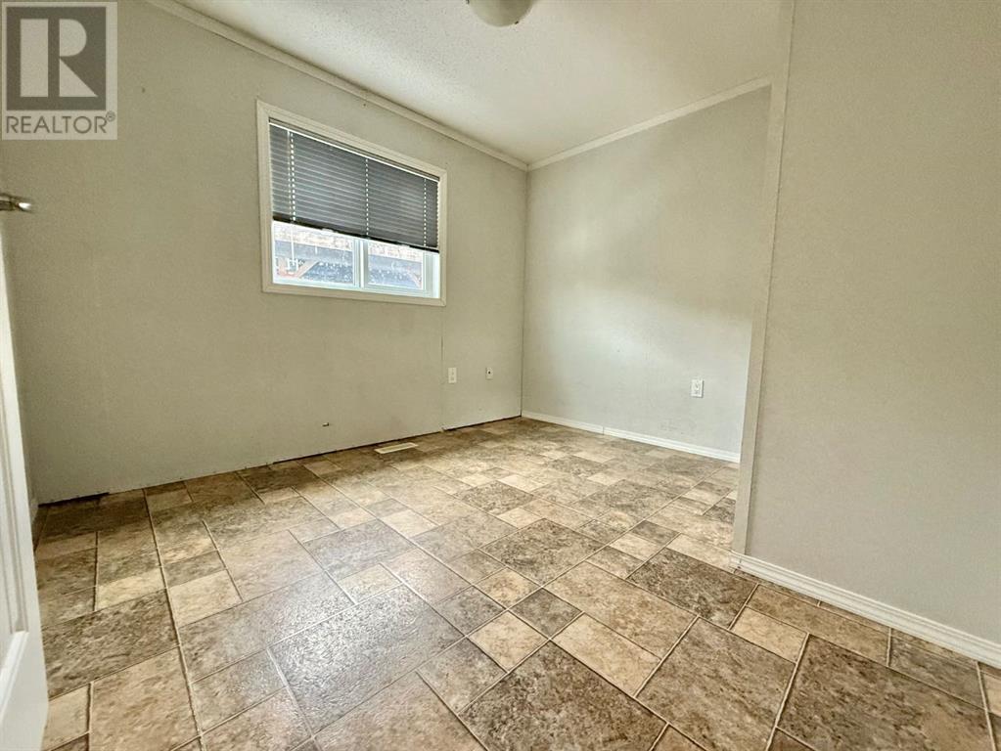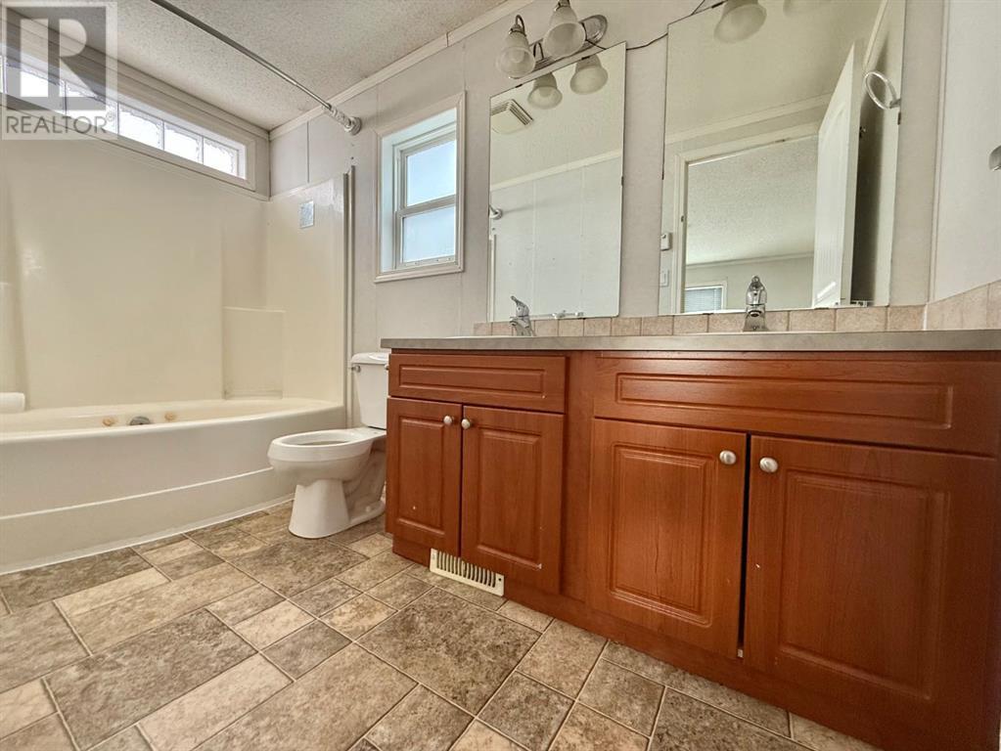32 Soper Street Whitecourt, Alberta T7S 1V1
Interested?
Contact us for more information
3 Bedroom
2 Bathroom
1520 sqft
Mobile Home
Fireplace
Forced Air
$134,900
This modular is a 2008, 3 bedroom 2 bath, 1520 sq ft home. It is situated on a great sized lot with plenty of room! Inside is a unique floorplan that offers an additional living space with beautiful windows, you could utilize as an office, additional living room, or play room. The cherry cabinets in the kitchen are in great shape and provide ample cupboard space. Overall, This home is a great option to explore! (id:43352)
Property Details
| MLS® Number | A2216324 |
| Property Type | Single Family |
| Amenities Near By | Playground, Schools, Shopping |
| Community Features | Pets Allowed With Restrictions |
| Parking Space Total | 2 |
| Structure | Deck |
Building
| Bathroom Total | 2 |
| Bedrooms Above Ground | 3 |
| Bedrooms Total | 3 |
| Appliances | None |
| Architectural Style | Mobile Home |
| Constructed Date | 2008 |
| Fireplace Present | Yes |
| Fireplace Total | 1 |
| Flooring Type | Carpeted, Linoleum |
| Heating Type | Forced Air |
| Stories Total | 1 |
| Size Interior | 1520 Sqft |
| Total Finished Area | 1520 Sqft |
| Type | Mobile Home |
Parking
| Parking Pad |
Land
| Acreage | No |
| Land Amenities | Playground, Schools, Shopping |
| Size Total Text | Mobile Home Pad (mhp) |
Rooms
| Level | Type | Length | Width | Dimensions |
|---|---|---|---|---|
| Main Level | Kitchen | 18.75 Ft x 12.17 Ft | ||
| Main Level | Bedroom | 9.50 Ft x 9.92 Ft | ||
| Main Level | 4pc Bathroom | 9.42 Ft x 5.00 Ft | ||
| Main Level | Bonus Room | 9.00 Ft x 18.50 Ft | ||
| Main Level | Primary Bedroom | 13.42 Ft x 14.83 Ft | ||
| Main Level | Bedroom | 9.42 Ft x 9.92 Ft | ||
| Main Level | 4pc Bathroom | 4.92 Ft x 10.83 Ft | ||
| Main Level | Laundry Room | 10.08 Ft x 8.75 Ft | ||
| Main Level | Living Room | 18.67 Ft x 15.67 Ft |
https://www.realtor.ca/real-estate/28236401/32-soper-street-whitecourt




