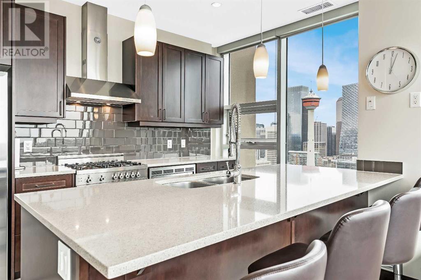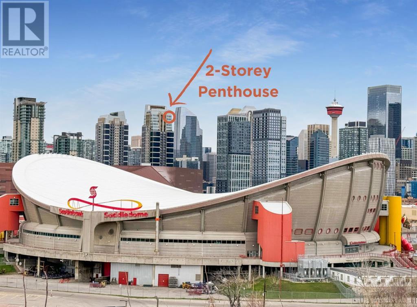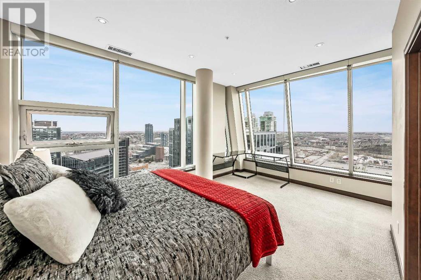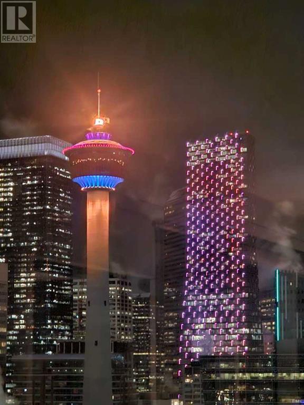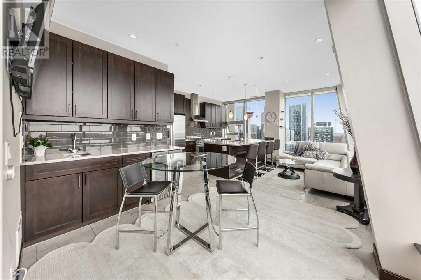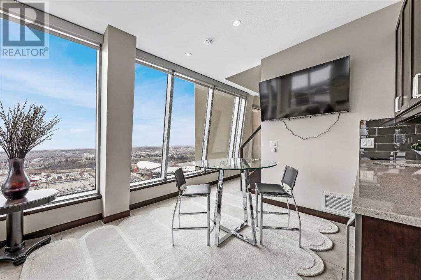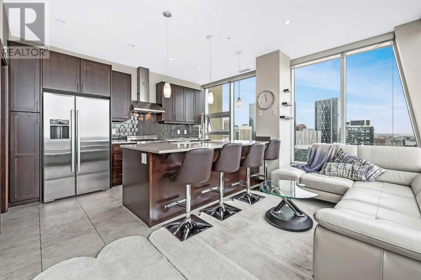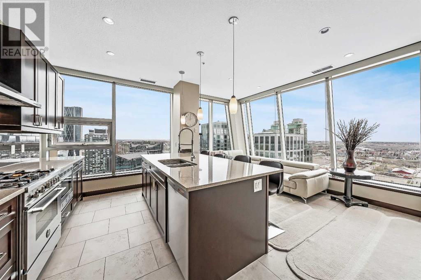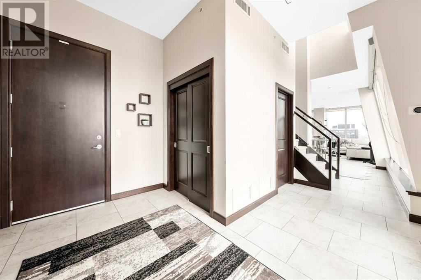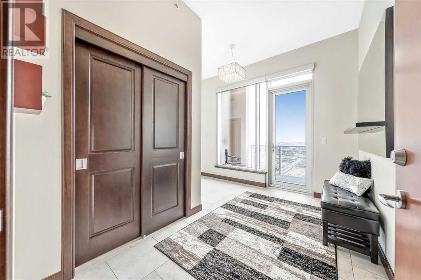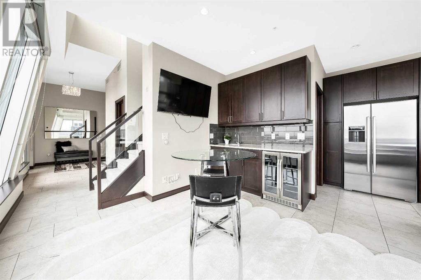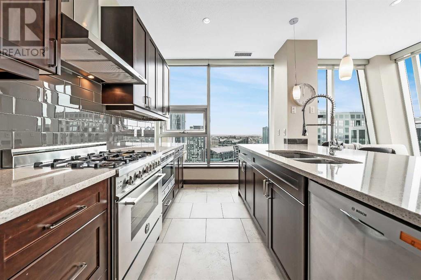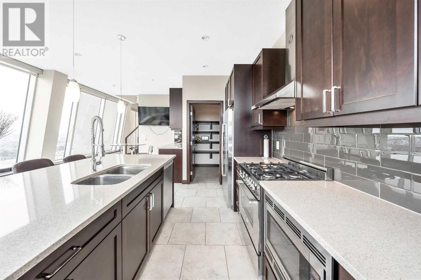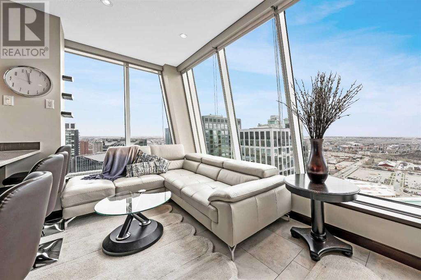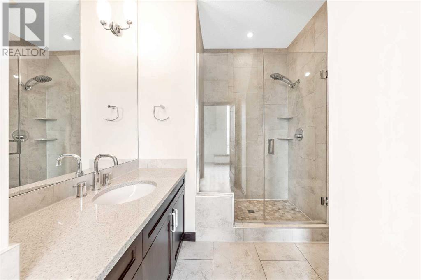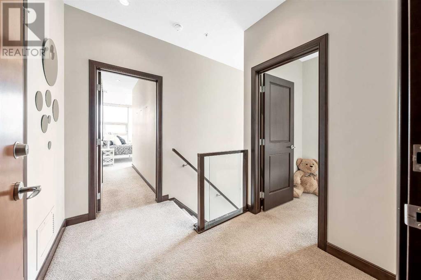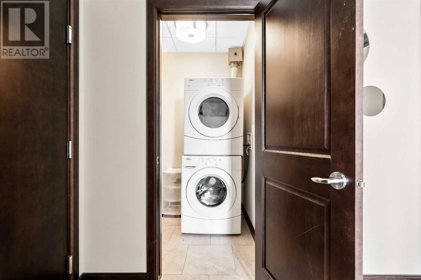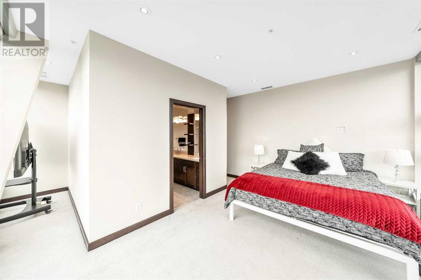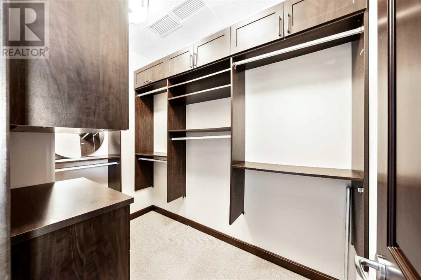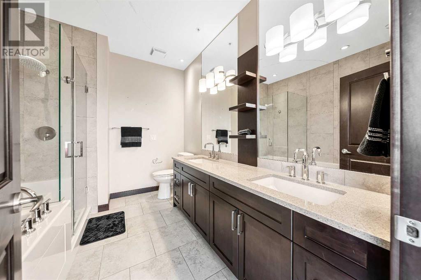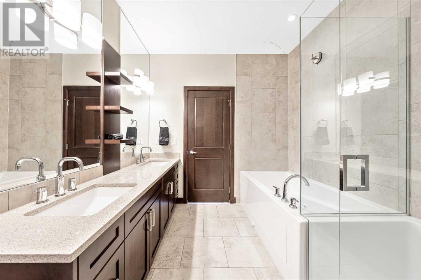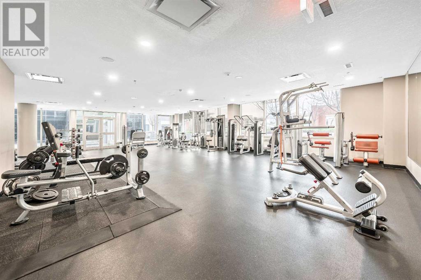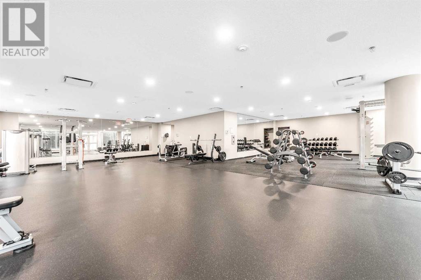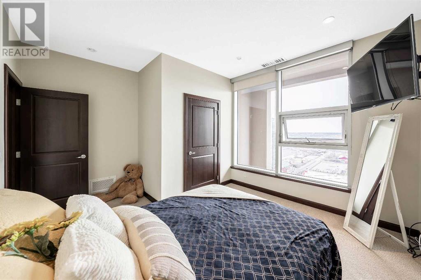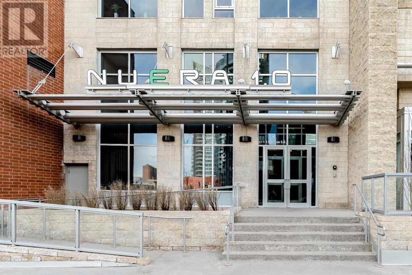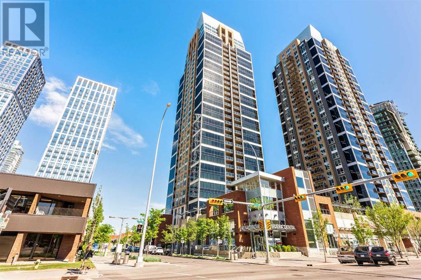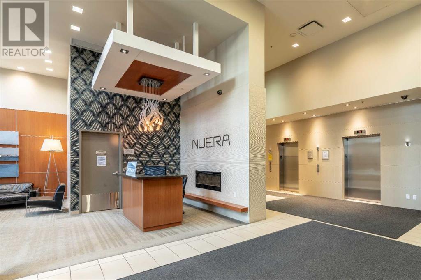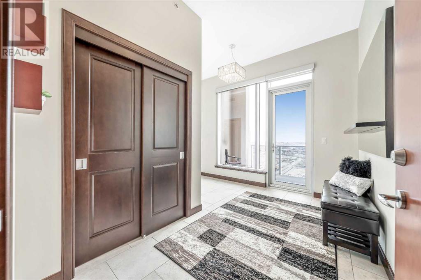3205, 211 13 Avenue Se Calgary, Alberta T2G 1E1
Interested?
Contact us for more information

Tj Hart-Anderson
Associate
realestatewithhart.ca/
https://www.facebook.com/TJHartAndersonREMAX
https://www.linkedin.com/in/TJHartAndersonREMAX
https://www.instagram.com/TJ_Hart_Anderson_REMAX
$850,000Maintenance, Condominium Amenities, Heat, Insurance, Ground Maintenance, Parking, Property Management, Reserve Fund Contributions, Security
$979 Monthly
Maintenance, Condominium Amenities, Heat, Insurance, Ground Maintenance, Parking, Property Management, Reserve Fund Contributions, Security
$979 MonthlyEvery wonder what the Calgary Stampede fireworks look like from 32 stories up? Or how about watching the chuckwagon races at the Stampede right from your Penthouse balcony? This 2-floor unit is truly at the heart and height of Calgary and offers incredible views of both the Stampede Grounds and the Calgary Tower to north. Experience the allure of low-maintenance, urban living in this stunning 2-level penthouse on the 32nd and 33rd floor of the beautiful Nuera building. As you enter this 2-bedroom, 2-bathroom condo, you're greeted by an abundance of natural light, sophisticated design elements, and heated porcelain tile floors that highlight the exceptional craftsmanship throughout. The layout is designed with an emphasis on the panoramic windows that showcase the stunning cityscape. And this unit is truly move-in ready - all furniture, TVs, and kitchen items are included! The kitchen is a chef's dream with huge pantry, granite countertops, a premium Bertazonii gas range, Bosch appliances, a central island, and a separate wet bar. The living room, with custom leather sofa, is a bright, inviting space that capitalizes on the breathtaking views, ideal for relaxing and hosting. The primary suite is a haven of luxury, with corner windows that offer daily splendid views. It includes a luxurious 5-piece ensuite with dual sinks, a deep soaking tub, an oversized shower and a custom walk-in closet. The second bedroom offers flexible space for a guest room or home office. Convenient in-suite laundry is also located on this upper level. Two parkade stalls are titled and included in the sale. Living in the Nuera building means enjoying a wealth of amenities, including a staffed reception, 24-hour security, a well-equipped fitness center, a garden terrace, ample visitor parking, and bicycle storage. Positioned just steps from dining, retail, and transit, this location is unparalleled. (id:43352)
Property Details
| MLS® Number | A2126938 |
| Property Type | Single Family |
| Community Name | Beltline |
| Community Features | Pets Allowed With Restrictions |
| Features | Wet Bar, Closet Organizers, No Animal Home, Parking |
| Parking Space Total | 2 |
| Plan | 1012992 |
Building
| Bathroom Total | 2 |
| Bedrooms Above Ground | 2 |
| Bedrooms Total | 2 |
| Amenities | Exercise Centre |
| Appliances | See Remarks |
| Constructed Date | 2010 |
| Construction Material | Poured Concrete |
| Construction Style Attachment | Attached |
| Cooling Type | Central Air Conditioning |
| Exterior Finish | Concrete |
| Flooring Type | Carpeted, Ceramic Tile |
| Heating Type | In Floor Heating |
| Stories Total | 33 |
| Size Interior | 1302 Sqft |
| Total Finished Area | 1302 Sqft |
| Type | Apartment |
Land
| Acreage | No |
| Size Total Text | Unknown |
| Zoning Description | Dc (pre 1p2007) |
Rooms
| Level | Type | Length | Width | Dimensions |
|---|---|---|---|---|
| Second Level | Primary Bedroom | 11.00 Ft x 16.00 Ft | ||
| Second Level | Bedroom | 10.25 Ft x 11.58 Ft | ||
| Second Level | Laundry Room | 4.58 Ft x 4.83 Ft | ||
| Second Level | 5pc Bathroom | 8.25 Ft x 10.42 Ft | ||
| Main Level | Other | 6.58 Ft x 11.83 Ft | ||
| Main Level | Dining Room | 6.50 Ft x 11.67 Ft | ||
| Main Level | Kitchen | 9.33 Ft x 14.08 Ft | ||
| Main Level | Living Room | 8.17 Ft x 14.08 Ft | ||
| Main Level | 3pc Bathroom | 7.50 Ft x 9.00 Ft |
https://www.realtor.ca/real-estate/26812331/3205-211-13-avenue-se-calgary-beltline

