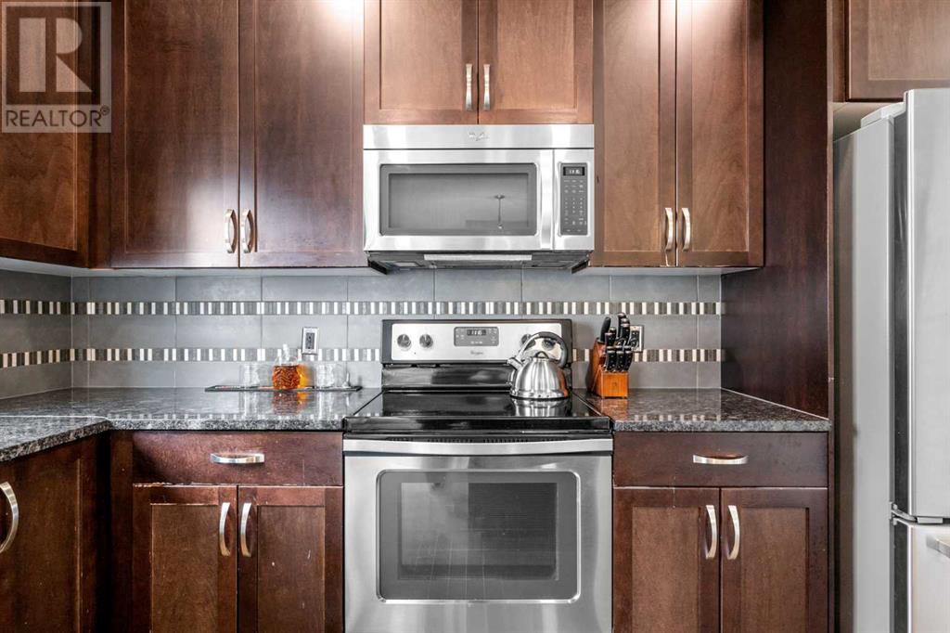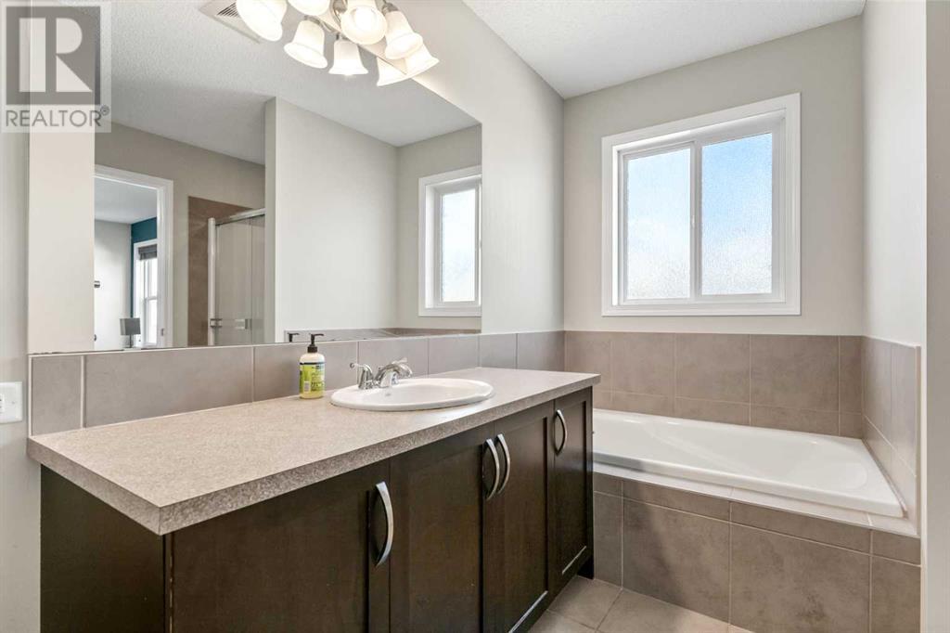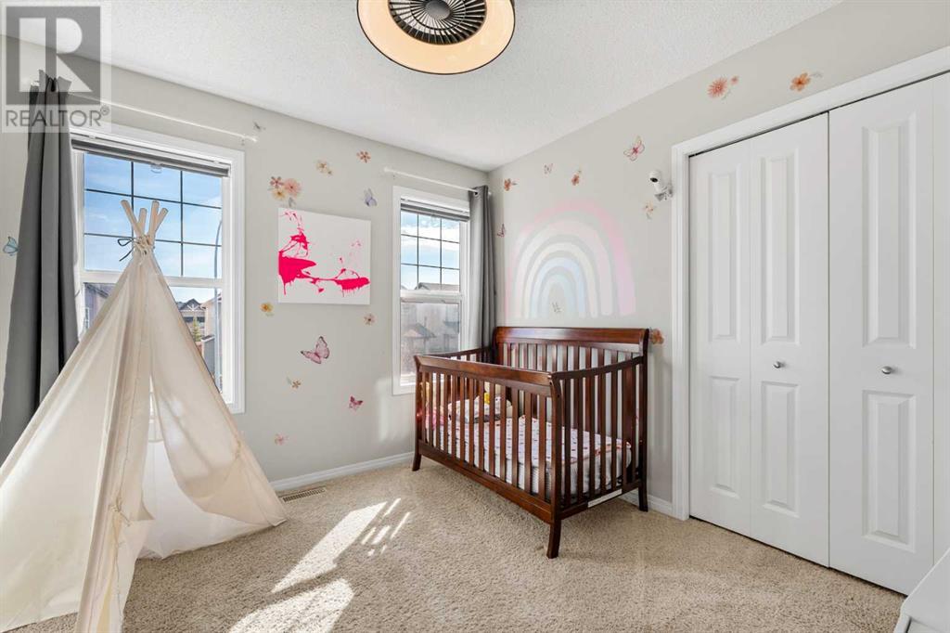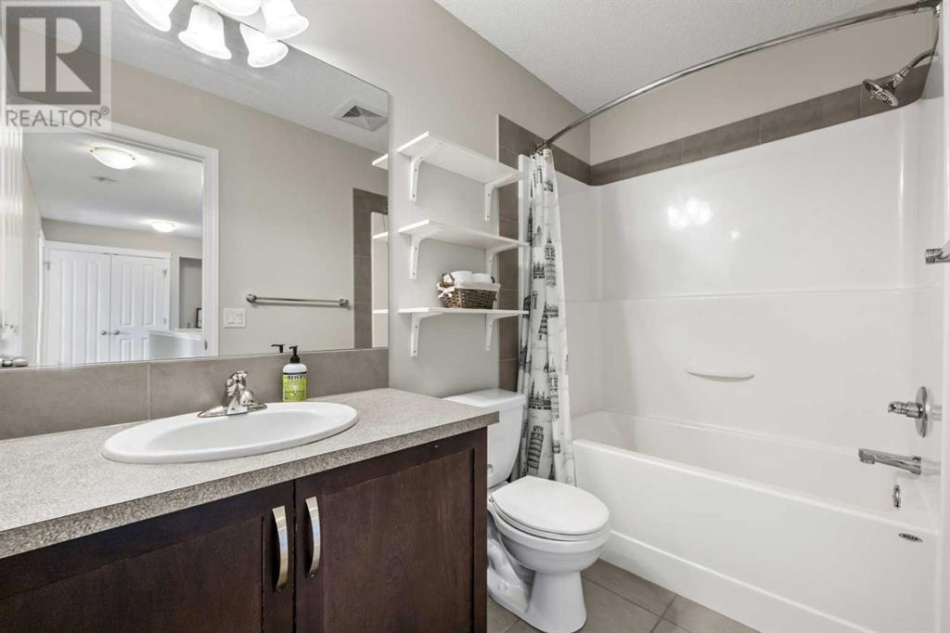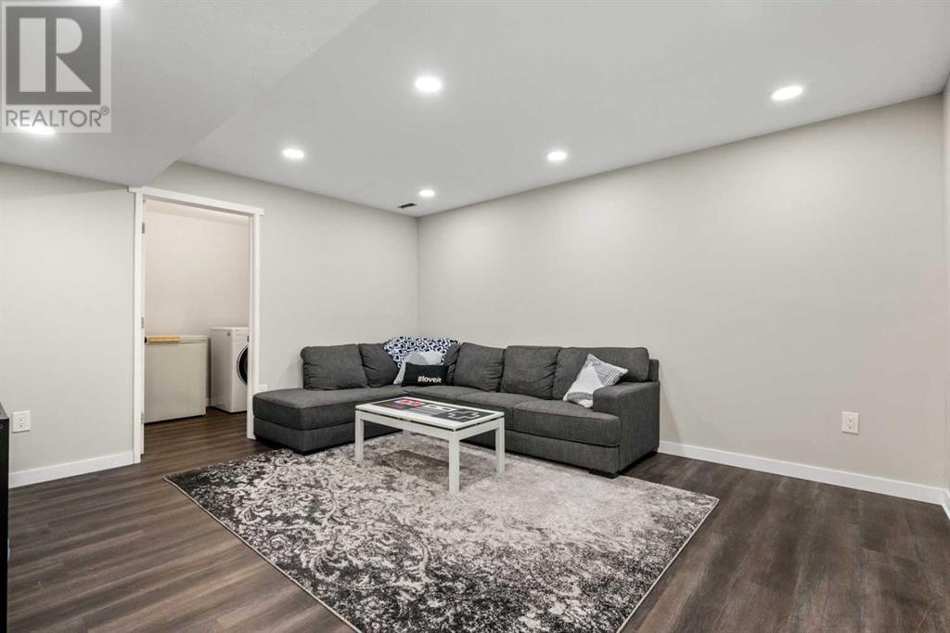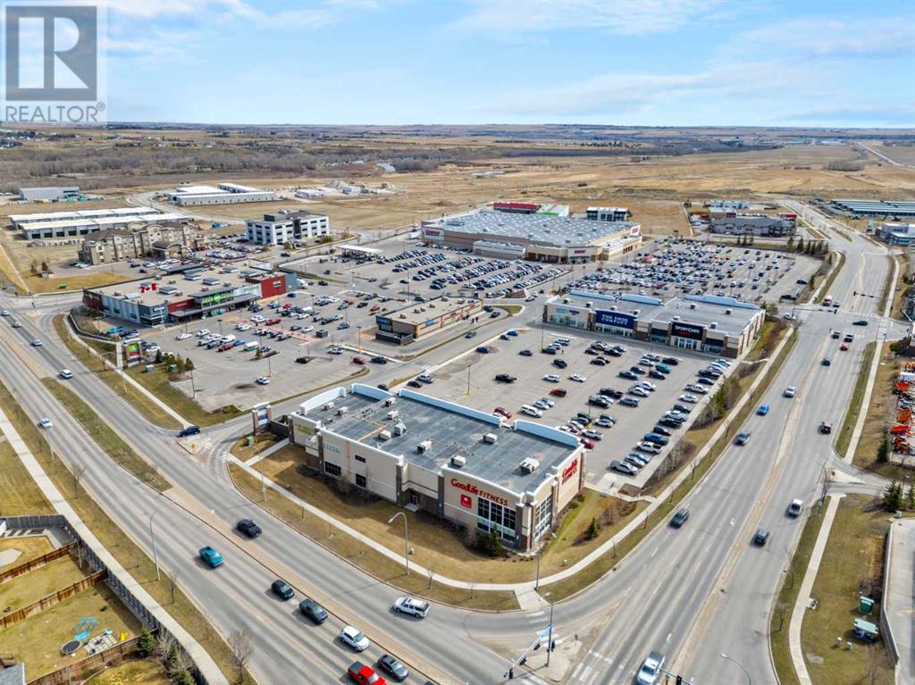322 Cimarron Vista Way Okotoks, Alberta T1S 0J6
Interested?
Contact us for more information
$590,000
*** OPEN HOUSE Saturday, April 26 1:00pm-3:00pm *** Welcome to this charming 4-bedroom, 4-bathroom home with a developed basement, located in the desirable community of Cimarron in Okotoks. This inviting property offers a wonderful blend of comfort, functionality, and style — perfect for families of all sizes.Walking in, you're welcomed by a cozy living room featuring large windows that flood the space with natural light. Toward the back of the home, you'll discover the kitchen and dining area — truly the heart of the home. The kitchen is equipped with stainless steel appliances, granite countertops, a pantry and a central island that makes meal preparation both easy and enjoyable. With its open-concept design, the kitchen flows effortlessly into the dining room, creating a warm and inviting space for everyday meals or entertaining guests.Step outside and you’ll find a NEWLY built wood deck, ideal for summer barbecues or relaxing with your morning coffee. The backyard also features a BRAND NEW OVERSIZED HEATED DETACHED GARAGE, providing ample space for vehicles, storage, or hobbies.Upstairs, the primary suite offers a peaceful retreat, complete with large windows, a spacious walk-in closet, and a private 4-piece ensuite bathroom — perfect for unwinding at the end of the day. Two additional generously sized bedrooms and another full 4-piece bathroom complete the upper level.The fully developed basement offers even more living space, including a large recreation room that’s perfect for movie nights, game days, or a home gym. This level also includes a well-placed laundry room, an additional bedroom, a separate storage room and a convenient 2-piece bathroom — ideal for guests or older children.Situated in one of Okotoks’ most sought-after neighborhoods, this home is close to top-rated schools, beautiful parks, restaurants, and a variety of shopping options. Whether you’re a growing family or simply looking for a place to call home, this property is an incredib le opportunity.Don’t miss your chance to make this beautiful home yours — schedule your showing today! (id:43352)
Open House
This property has open houses!
1:00 pm
Ends at:3:00 pm
Property Details
| MLS® Number | A2212922 |
| Property Type | Single Family |
| Community Name | Cimarron |
| Amenities Near By | Park, Playground, Schools, Shopping |
| Features | No Smoking Home |
| Parking Space Total | 2 |
| Plan | 1015023 |
| Structure | Deck |
Building
| Bathroom Total | 4 |
| Bedrooms Above Ground | 3 |
| Bedrooms Below Ground | 1 |
| Bedrooms Total | 4 |
| Appliances | Washer, Refrigerator, Dishwasher, Stove, Dryer, Microwave, Hood Fan, Window Coverings, Garage Door Opener |
| Basement Development | Finished |
| Basement Type | Full (finished) |
| Constructed Date | 2013 |
| Construction Style Attachment | Detached |
| Cooling Type | None |
| Exterior Finish | Vinyl Siding |
| Fireplace Present | Yes |
| Fireplace Total | 1 |
| Flooring Type | Carpeted, Hardwood, Tile |
| Foundation Type | Poured Concrete |
| Half Bath Total | 2 |
| Heating Type | Forced Air |
| Stories Total | 2 |
| Size Interior | 1530 Sqft |
| Total Finished Area | 1530.25 Sqft |
| Type | House |
Parking
| Detached Garage | 2 |
| Garage | |
| Heated Garage |
Land
| Acreage | No |
| Fence Type | Fence |
| Land Amenities | Park, Playground, Schools, Shopping |
| Size Depth | 32 M |
| Size Frontage | 9.21 M |
| Size Irregular | 322.93 |
| Size Total | 322.93 M2|0-4,050 Sqft |
| Size Total Text | 322.93 M2|0-4,050 Sqft |
| Zoning Description | Tn |
Rooms
| Level | Type | Length | Width | Dimensions |
|---|---|---|---|---|
| Basement | 2pc Bathroom | 4.75 M x 8.17 M | ||
| Basement | Bedroom | 9.83 M x 8.08 M | ||
| Basement | Laundry Room | 6.33 M x 9.00 M | ||
| Basement | Recreational, Games Room | 14.58 M x 12.92 M | ||
| Basement | Storage | 6.00 M x 8.25 M | ||
| Basement | Furnace | 6.42 M x 11.17 M | ||
| Main Level | 2pc Bathroom | 2.83 M x 8.25 M | ||
| Main Level | Dining Room | 12.17 M x 12.92 M | ||
| Main Level | Kitchen | 10.75 M x 13.08 M | ||
| Main Level | Living Room | 15.33 M x 17.75 M | ||
| Upper Level | 4pc Bathroom | 4.92 M x 8.83 M | ||
| Upper Level | 4pc Bathroom | 9.17 M x 10.67 M | ||
| Upper Level | Bedroom | 10.17 M x 10.00 M | ||
| Upper Level | Bedroom | 10.00 M x 10.00 M | ||
| Upper Level | Primary Bedroom | 13.25 M x 12.58 M |
https://www.realtor.ca/real-estate/28207876/322-cimarron-vista-way-okotoks-cimarron











