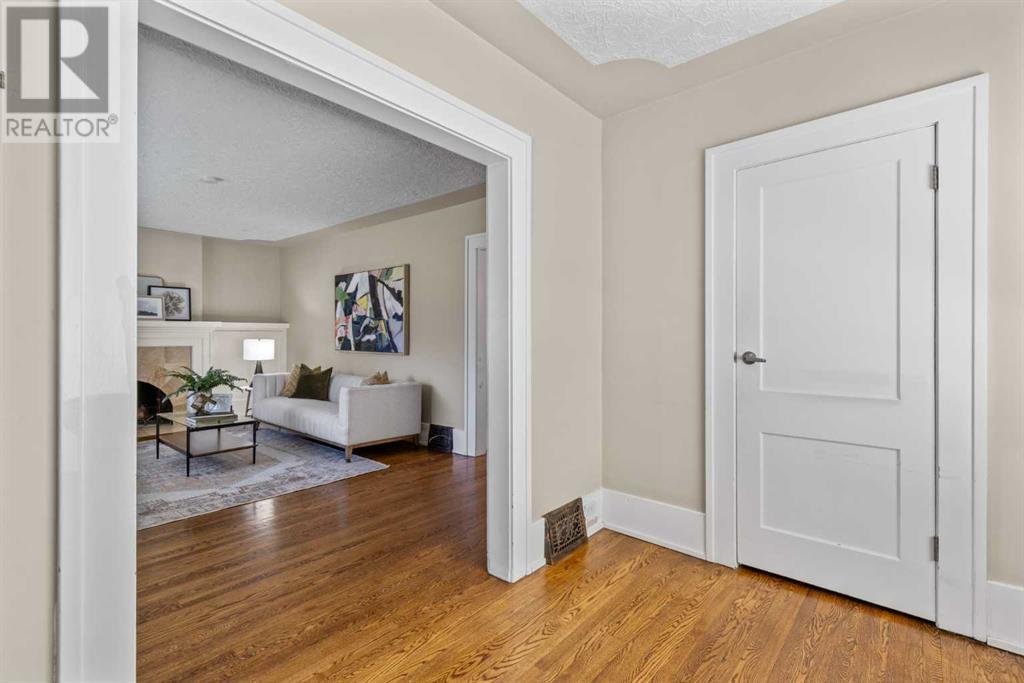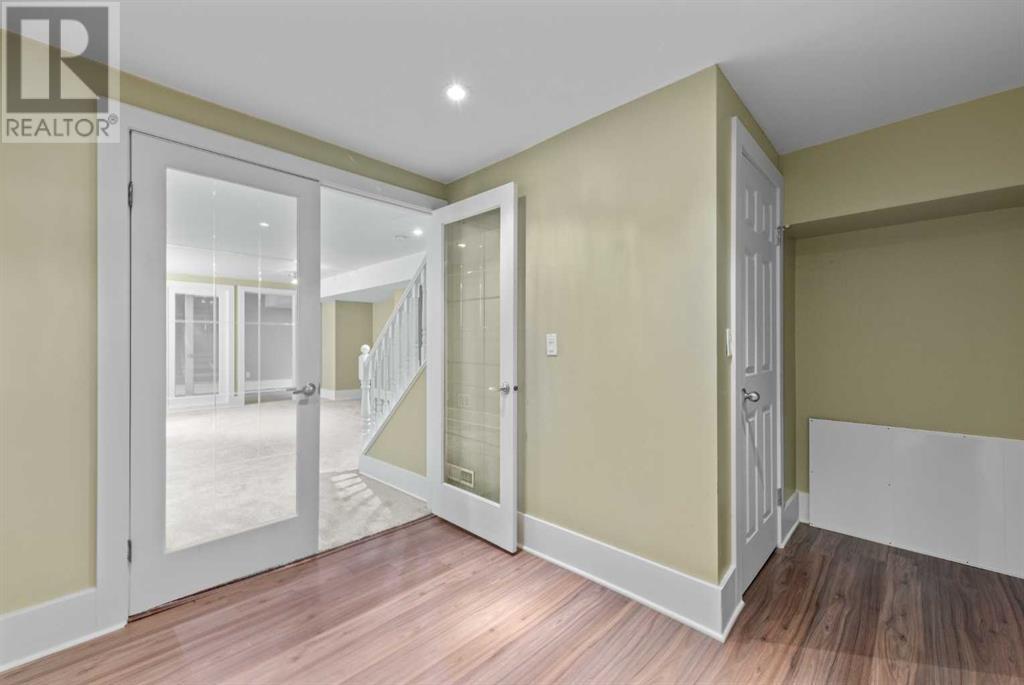324 Superior Avenue Sw Calgary, Alberta T3C 2J2
Interested?
Contact us for more information

Jill Conroy
Associate
(403) 255-8606
Warren Leslie
Associate
(403) 255-8606
$1,099,900
Open House Saturday May 3rd - 1-3pm and Sunday May 4th - 1-3pm. Welcome to this charming bungalow located on a quiet, tree-lined street in the prestigious inner-city community of Scarboro—a neighborhood known for its timeless character, beautiful homes, and unbeatable access to the downtown core. This 3-bedroom, 2-bathroom home sits on a large, beautifully landscaped lot, offering exceptional outdoor space for relaxing, entertaining, or future development potential. Inside, you'll find a bright, sun-filled interior with large windows that flood the home with natural light. The kitchen is both stylish and functional, featuring granite countertops, newer appliances, and plenty of cabinet space. The main bathroom has been tastefully updated with modern finishes, while the overall home has been meticulously maintained and is move-in ready. Families will appreciate being walking distance to some of Calgary’s top-rated schools, parks, and pathways, all while enjoying the peaceful, community-oriented atmosphere that makes Scarboro so sought after. This is a rare opportunity to own a turnkey home in one of Calgary’s most desirable enclaves. (id:43352)
Open House
This property has open houses!
1:00 pm
Ends at:3:00 pm
1:00 pm
Ends at:3:00 pm
Property Details
| MLS® Number | A2215939 |
| Property Type | Single Family |
| Community Name | Scarboro |
| Amenities Near By | Park, Playground, Recreation Nearby, Schools, Shopping |
| Features | Back Lane, French Door |
| Parking Space Total | 2 |
| Plan | 5700ag |
| Structure | Deck |
Building
| Bathroom Total | 2 |
| Bedrooms Above Ground | 2 |
| Bedrooms Below Ground | 1 |
| Bedrooms Total | 3 |
| Appliances | Washer, Refrigerator, Range - Electric, Dishwasher, Dryer, Microwave |
| Architectural Style | Bungalow |
| Basement Development | Finished |
| Basement Type | Full (finished) |
| Constructed Date | 1925 |
| Construction Material | Wood Frame |
| Construction Style Attachment | Detached |
| Cooling Type | Central Air Conditioning |
| Exterior Finish | Stucco |
| Fireplace Present | Yes |
| Fireplace Total | 1 |
| Flooring Type | Carpeted, Ceramic Tile, Hardwood |
| Foundation Type | Poured Concrete |
| Heating Type | Forced Air |
| Stories Total | 1 |
| Size Interior | 1206 Sqft |
| Total Finished Area | 1206 Sqft |
| Type | House |
Parking
| Detached Garage | 2 |
Land
| Acreage | No |
| Fence Type | Fence |
| Land Amenities | Park, Playground, Recreation Nearby, Schools, Shopping |
| Landscape Features | Landscaped, Lawn |
| Size Frontage | 15.24 M |
| Size Irregular | 554.00 |
| Size Total | 554 M2|4,051 - 7,250 Sqft |
| Size Total Text | 554 M2|4,051 - 7,250 Sqft |
| Zoning Description | R-cg |
Rooms
| Level | Type | Length | Width | Dimensions |
|---|---|---|---|---|
| Basement | 4pc Bathroom | Measurements not available | ||
| Basement | Bedroom | 12.67 Ft x 9.58 Ft | ||
| Basement | Den | 22.08 Ft x 8.42 Ft | ||
| Basement | Recreational, Games Room | 14.83 Ft x 20.17 Ft | ||
| Basement | Office | 12.67 Ft x 9.58 Ft | ||
| Main Level | 3pc Bathroom | Measurements not available | ||
| Main Level | Bedroom | 10.17 Ft x 12.25 Ft | ||
| Main Level | Breakfast | 11.08 Ft x 4.83 Ft | ||
| Main Level | Dining Room | 14.17 Ft x 10.83 Ft | ||
| Main Level | Kitchen | 8.08 Ft x 10.83 Ft | ||
| Main Level | Living Room | 19.83 Ft x 12.83 Ft | ||
| Main Level | Primary Bedroom | 13.50 Ft x 10.83 Ft |
https://www.realtor.ca/real-estate/28237286/324-superior-avenue-sw-calgary-scarboro


















































