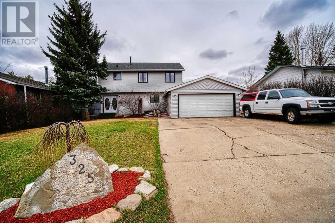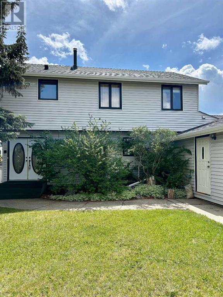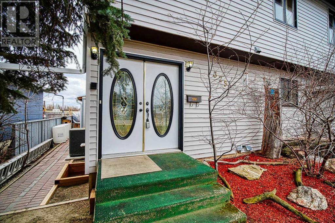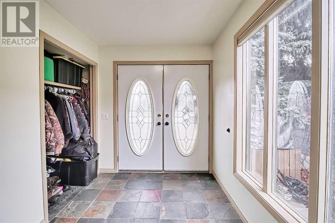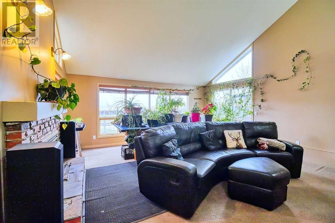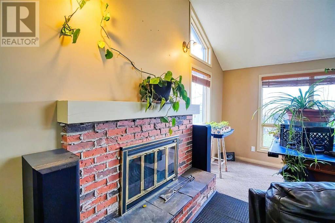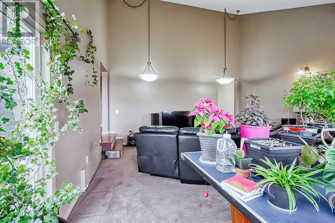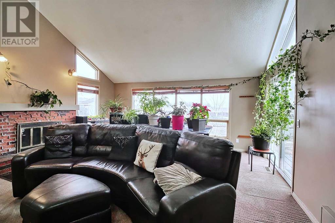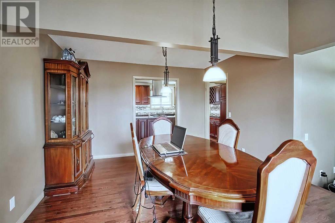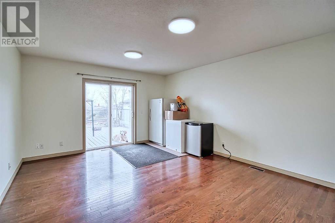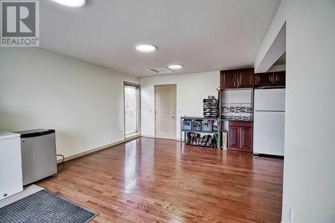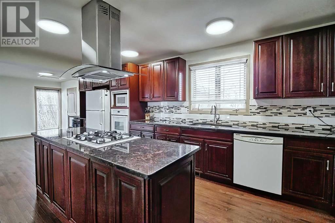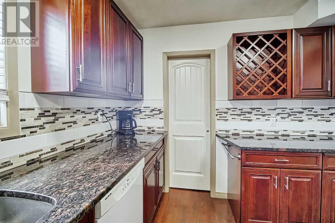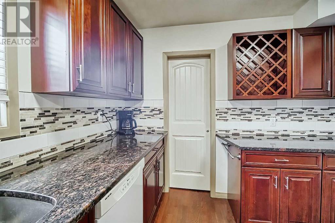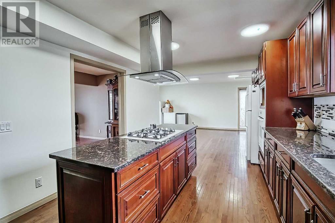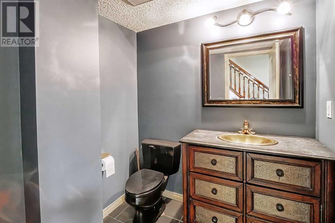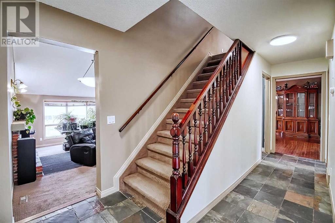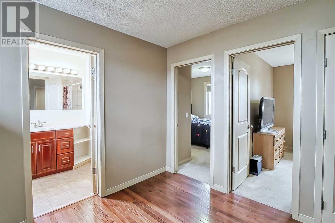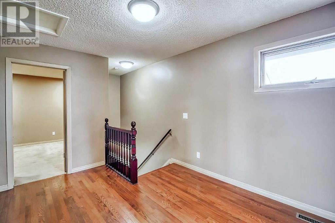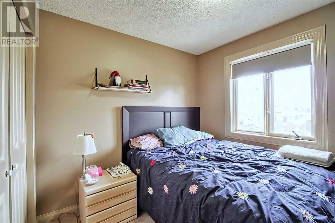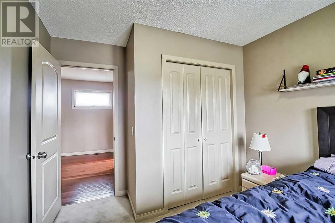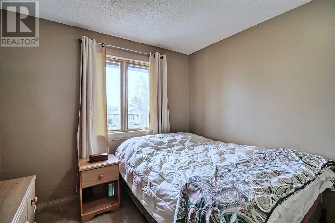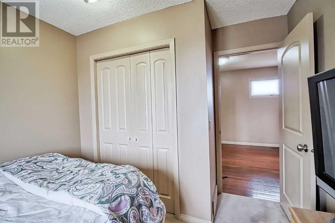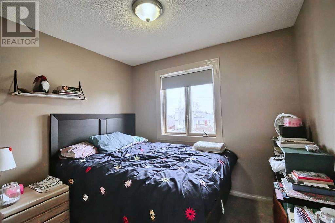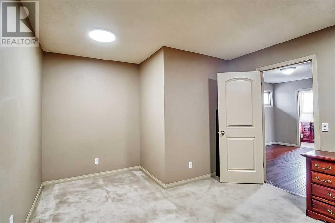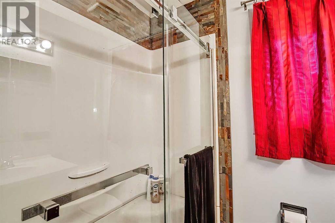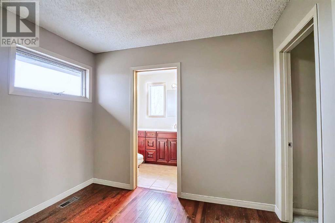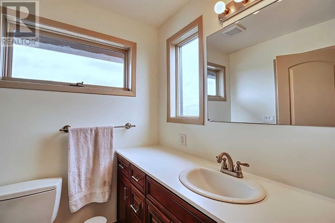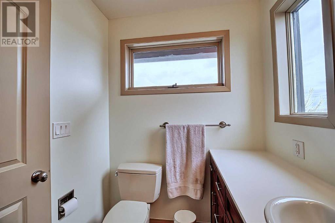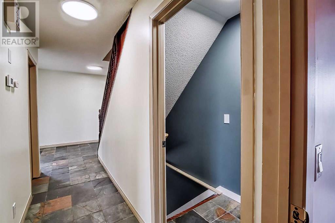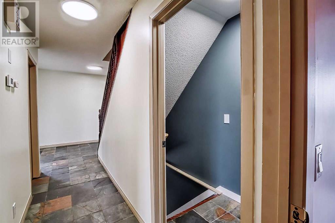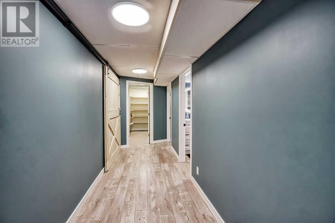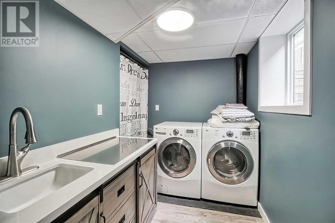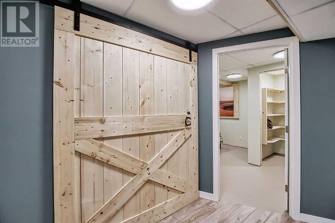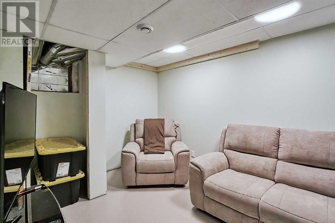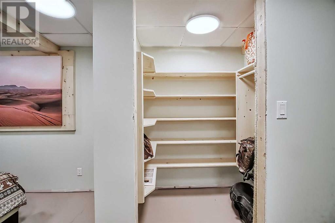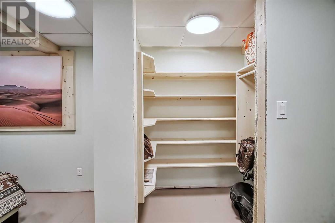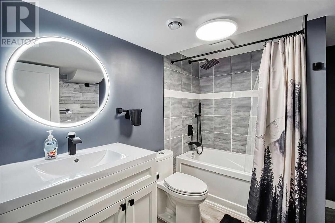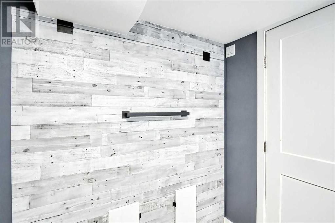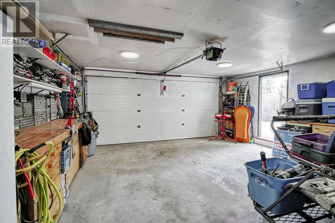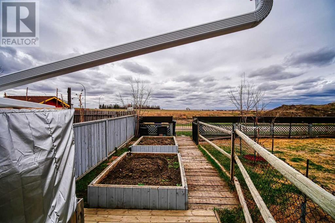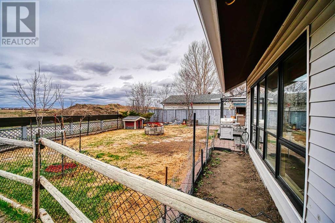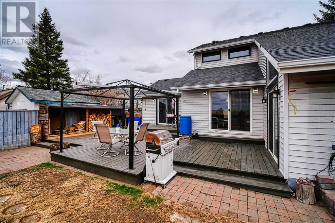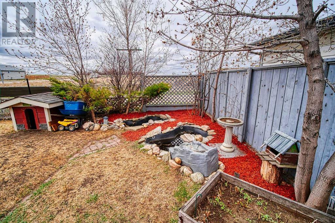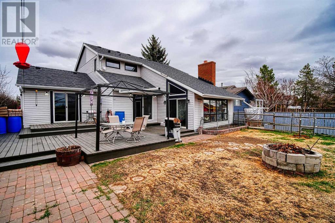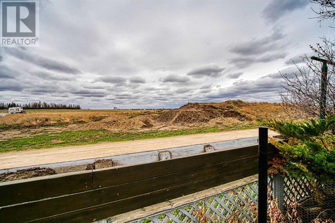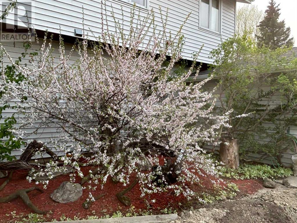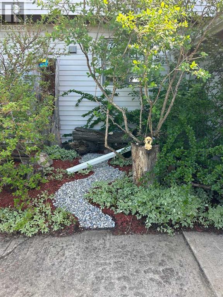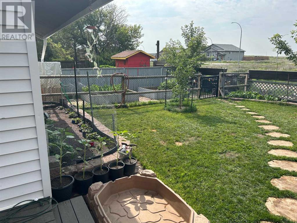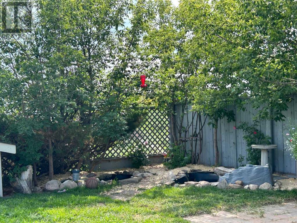325 6 Street Irricana, Alberta T0M 1B0
Interested?
Contact us for more information
Josh C. Thomas
Associate
(403) 271-5909
www.spousesthatsellhouses.com
https://www.facebook.com/Spousesthatsellhouses/
Dani Thomas
Associate Broker
(403) 271-5909
www.spousesthatsellhouses.ca/
https://www.facebook.com/Spousesthatsellhouses/
$525,000
WOW! Just a wonderful LARGE home on a BIG FENCED LOT. With over 2800 square feet of living space - HERE IS A DETACHED HOUSE where your family can really spread out. The double front doors enter into a spacious foyer complete with a front hall closet. Enter the living room and be astounded by the SOARING ceilings, TONS of light from the south facing windows and a very cozy brick wood burning fireplace. The kitchen is ready for the gourmet chef in the family, to prep on the vast granite countertops and cook on the gas top burners with stainless steel suspended range hood. There is a full pantry for food - as well as loads of cupboards and drawers for storage. This home has a big dining room that can easily handle a large country table, chairs and buffet. There is a separate breakfast nook with a door that leads out to the sunny patio. For your convenience also on the main, is a 2 piece bathroom (the 1st of 4 bathrooms in this house). The upstairs has 3 bedrooms, a 4 piece bathroom, a 3 piece ensuite off the primary bedroom and an open den spot at the top of the stairs, that would make a great homework work station area. The lower level is finished with a dedicated laundry room, an exceptional 4 piece bathroom and 2 spacious bonus rooms that you can decide what to do with (private office, craft room, you choose). Sliding barn doors to hide extra storage. There is a double attached garage and large driveway at the front. The home has had many upgrades in the past, including central AC, upgraded asphalt roof, some new windows, kitchen (approximately 9 years ago), furnace upgrade, basement redo and landscaping (to name a few). The yard is fully fenced, with raised garden beds, large deck, sheds, paving stone and grassy area - all with a SUNNY FULL SOUTHERN EXPOSURE - great for growing your flowers and garden. Sellers have put a lot of work into this home with plans to stay forever, but a work transfer has changed these plans. Irricana is located just 20 minutes to Airdri e, 25 to Cross Iron Mills, Costco and under 30 minutes to Airport and Calgary city limits. Small town living with a lot going on - but still an easy commute to work, shopping and big amenities. (id:43352)
Property Details
| MLS® Number | A2126618 |
| Property Type | Single Family |
| Amenities Near By | Playground |
| Parking Space Total | 4 |
| Plan | 7711329 |
| Structure | Shed, Deck |
Building
| Bathroom Total | 4 |
| Bedrooms Above Ground | 3 |
| Bedrooms Total | 3 |
| Appliances | Refrigerator, Cooktop - Gas, Dishwasher, Oven, Microwave, Hood Fan, Window Coverings, Washer & Dryer |
| Basement Development | Finished |
| Basement Type | Partial (finished) |
| Constructed Date | 1978 |
| Construction Style Attachment | Detached |
| Cooling Type | Central Air Conditioning |
| Exterior Finish | Vinyl Siding |
| Fire Protection | Smoke Detectors |
| Fireplace Present | Yes |
| Fireplace Total | 1 |
| Flooring Type | Carpeted, Hardwood, Other, Slate |
| Foundation Type | Poured Concrete |
| Half Bath Total | 1 |
| Heating Fuel | Natural Gas |
| Heating Type | Forced Air |
| Stories Total | 2 |
| Size Interior | 2108.28 Sqft |
| Total Finished Area | 2108.28 Sqft |
| Type | House |
Parking
| Concrete | |
| Attached Garage | 2 |
Land
| Acreage | No |
| Fence Type | Fence |
| Land Amenities | Playground |
| Landscape Features | Fruit Trees, Garden Area, Landscaped, Lawn |
| Size Depth | 36.59 M |
| Size Frontage | 18.29 M |
| Size Irregular | 7200.00 |
| Size Total | 7200 Sqft|4,051 - 7,250 Sqft |
| Size Total Text | 7200 Sqft|4,051 - 7,250 Sqft |
| Zoning Description | R |
Rooms
| Level | Type | Length | Width | Dimensions |
|---|---|---|---|---|
| Second Level | Primary Bedroom | 11.42 Ft x 15.75 Ft | ||
| Second Level | Bedroom | 10.92 Ft x 9.58 Ft | ||
| Second Level | Bedroom | 10.92 Ft x 9.42 Ft | ||
| Second Level | 3pc Bathroom | 6.92 Ft x 4.92 Ft | ||
| Second Level | 4pc Bathroom | 5.67 Ft x 9.50 Ft | ||
| Second Level | Den | 13.17 Ft x 9.67 Ft | ||
| Lower Level | Bonus Room | 16.75 Ft x 10.58 Ft | ||
| Lower Level | Bonus Room | 11.83 Ft x 8.83 Ft | ||
| Lower Level | Laundry Room | 9.08 Ft x 5.83 Ft | ||
| Lower Level | 4pc Bathroom | 7.75 Ft x 5.83 Ft | ||
| Main Level | Living Room | 16.92 Ft x 19.50 Ft | ||
| Main Level | Dining Room | 11.75 Ft x 15.33 Ft | ||
| Main Level | Foyer | 7.17 Ft x 9.67 Ft | ||
| Main Level | Kitchen | 31.17 Ft x 11.08 Ft | ||
| Main Level | Breakfast | 13.17 Ft x 7.92 Ft | ||
| Main Level | 2pc Bathroom | 5.92 Ft x 5.00 Ft |
https://www.realtor.ca/real-estate/26811676/325-6-street-irricana

