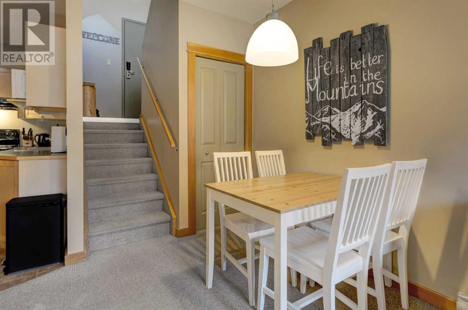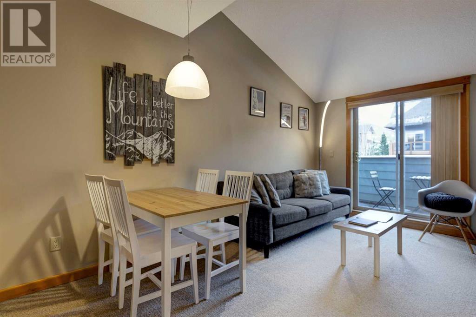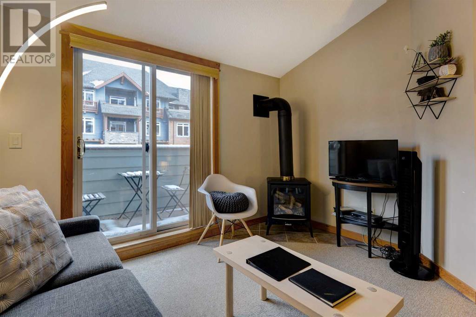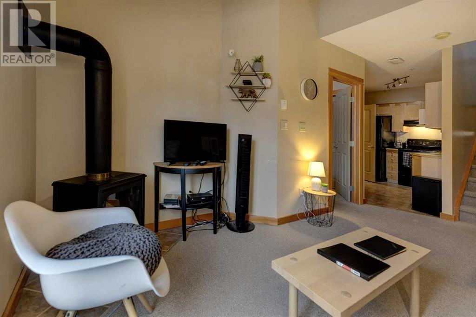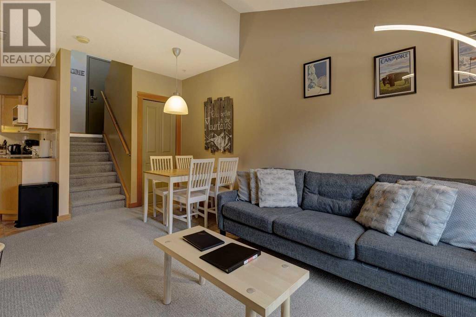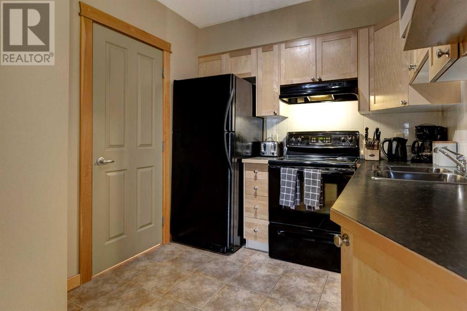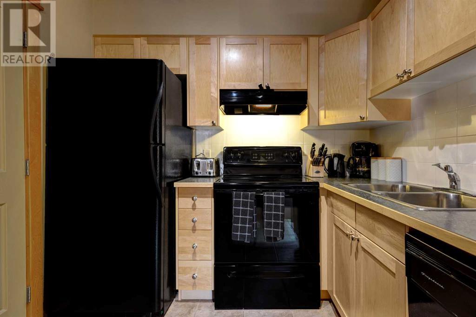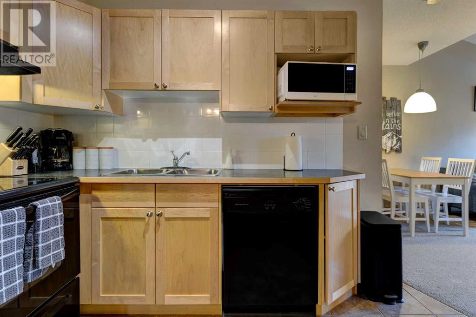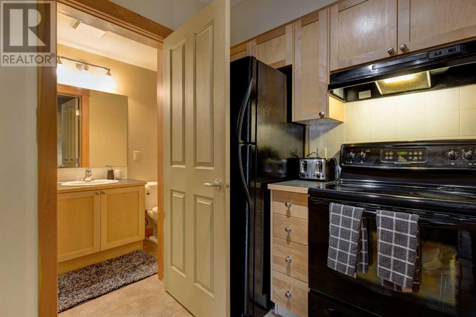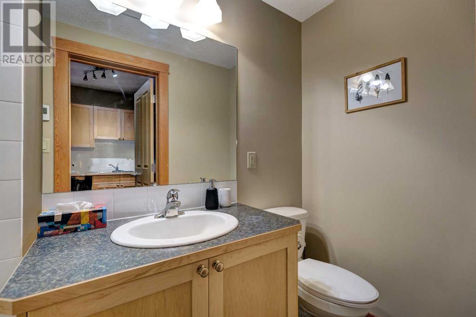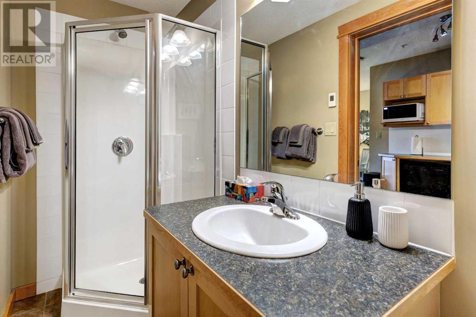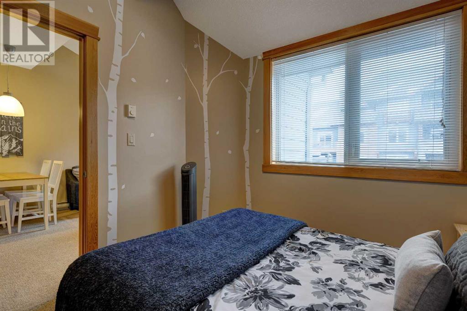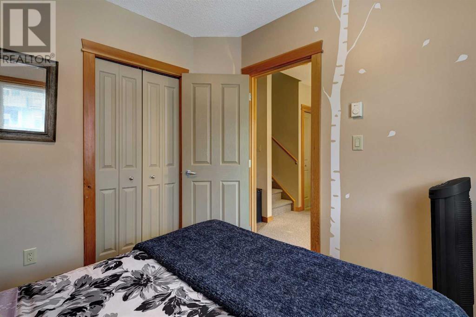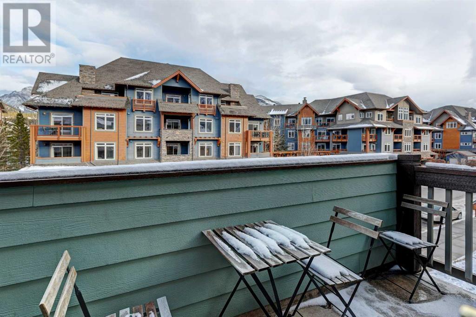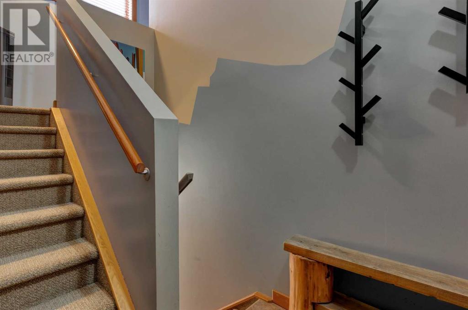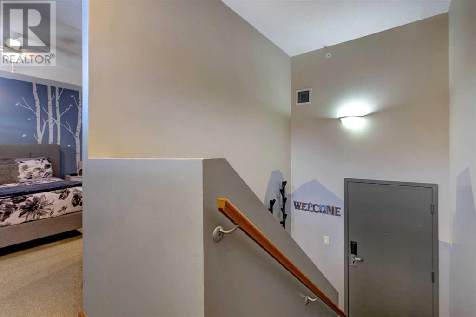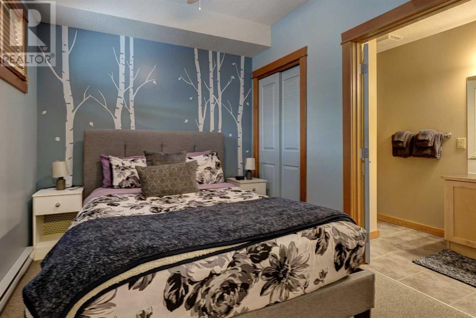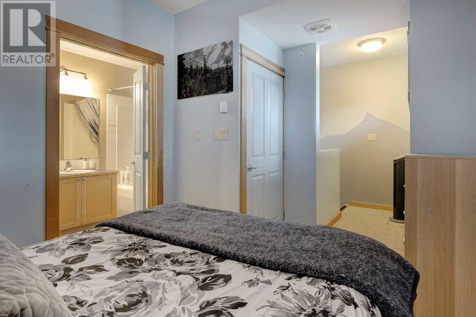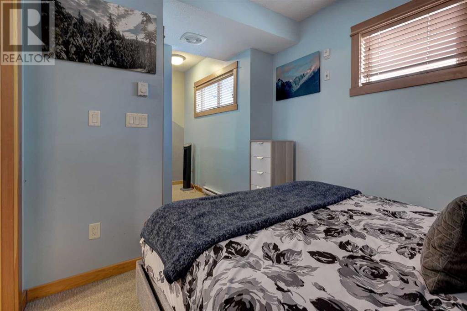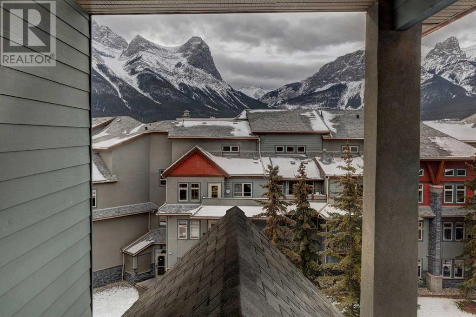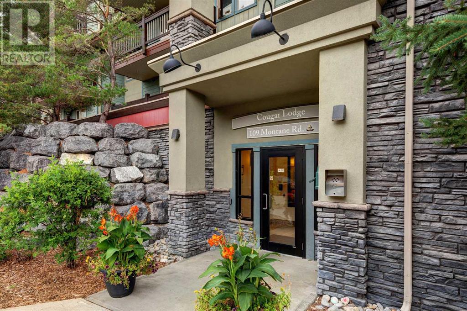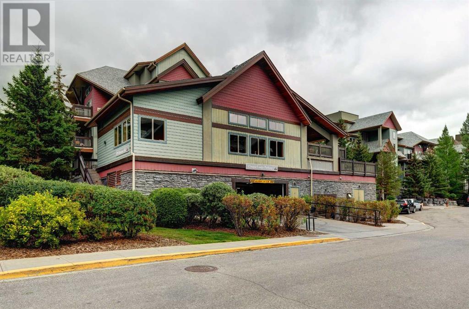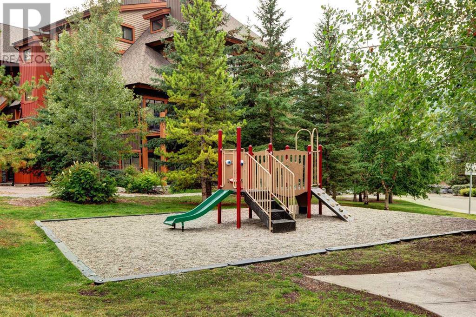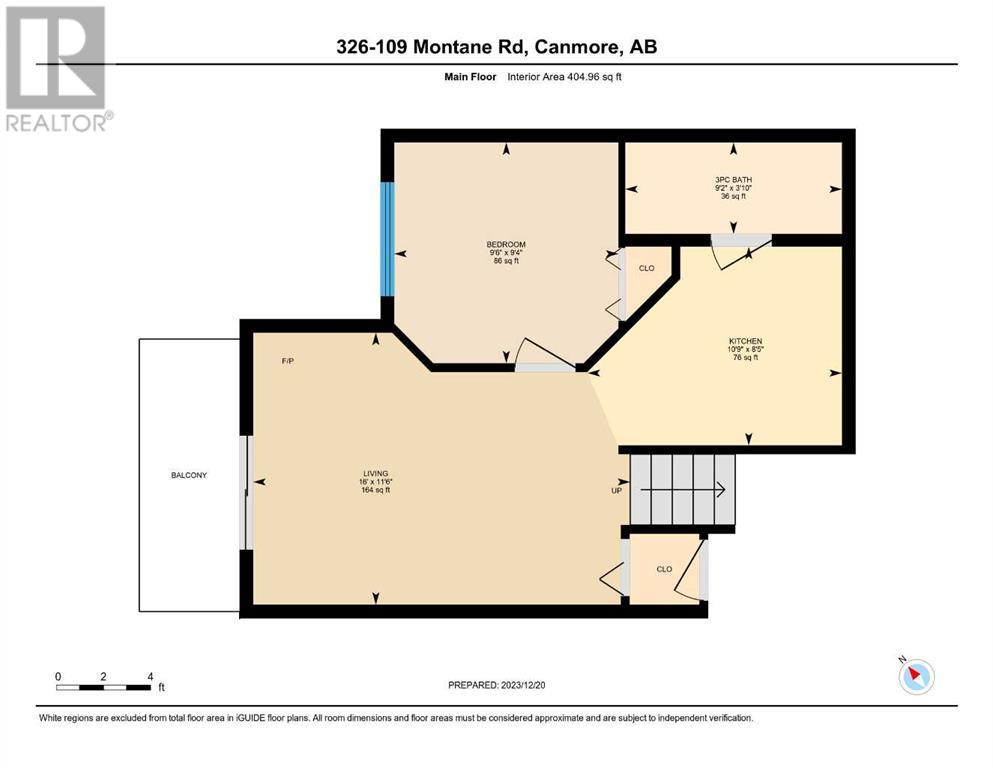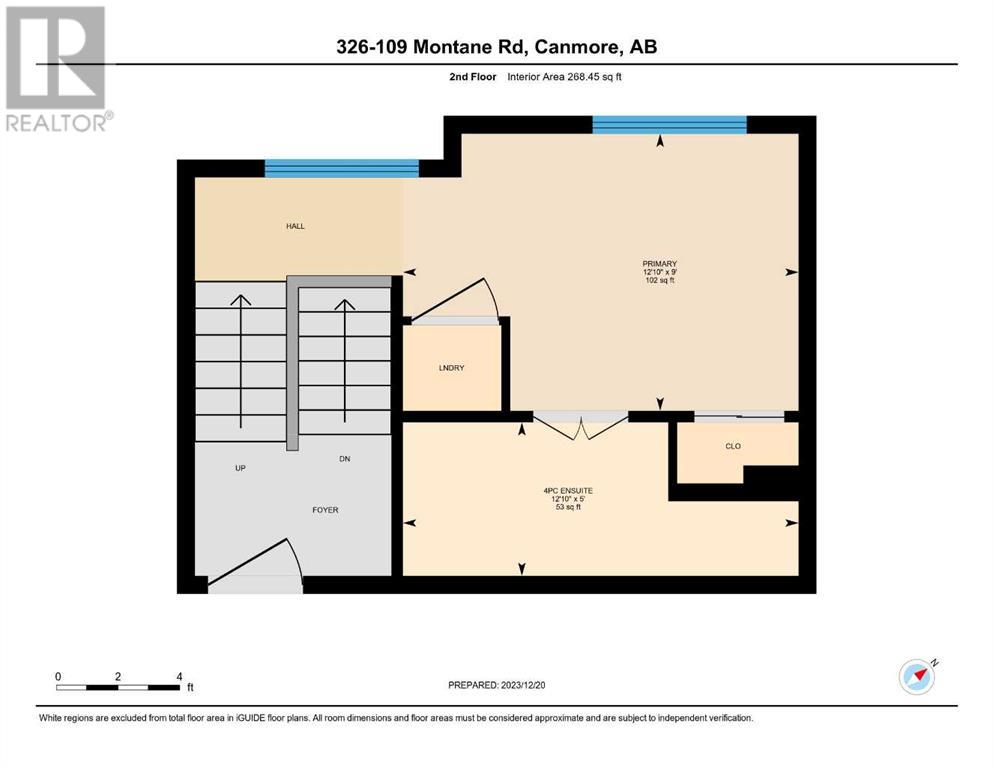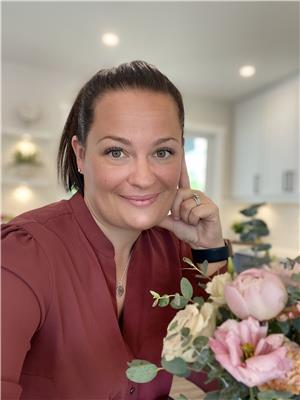326, 109 Montane Road Canmore, Alberta T1L 1C9
Interested?
Contact us for more information
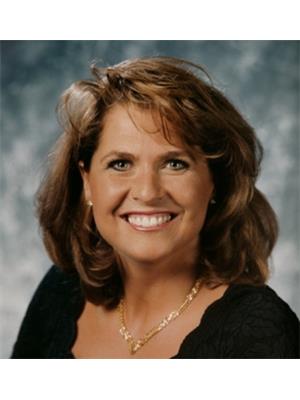
Paula Shakotko
Associate Broker
$838,950Maintenance, Cable TV, Common Area Maintenance, Heat, Insurance, Property Management, Reserve Fund Contributions, Sewer, Water
$567.33 Monthly
Maintenance, Cable TV, Common Area Maintenance, Heat, Insurance, Property Management, Reserve Fund Contributions, Sewer, Water
$567.33 MonthlyTOURIST ZONED PENTHOUSE level spanning two floors, this two-bedroom, two-bathroom suite comes fully furnished and equipped to suit your every need. The seamless open-concept kitchen and living area showcase a gas fireplace, expansive windows flooding the space with natural light, and a charming deck offering breathtaking views of Lady MacDonald.Ascend to the upper level to find a PRIVATE master bedroom with a personal ensuite, providing a serene retreat. A conveniently located additional 3pc bath, stacked laundry, and secure in-suite storage round out the thoughtfully designed layout. The Lodges at Canmore stand as a testament to luxury living, offering a year-round heated outdoor pool, three indulgent hot tubs, a state-of-the-art fitness facility, secure entry with elevator access, heated underground parking, and various storage options.Embrace the adaptability of the flexible zoning, allowing you to tailor this space to your unique lifestyle needs. Whether you envision it as your full-time residence or as an investment property with lucrative short-term rental potential, this suite effortlessly checks all the boxes for the discerning buyer. Listing price is $799,000 plus GST. (id:43352)
Property Details
| MLS® Number | A2098504 |
| Property Type | Single Family |
| Community Name | Bow Valley Trail |
| Amenities Near By | Recreation Nearby |
| Community Features | Pets Allowed |
| Features | See Remarks |
| Parking Space Total | 1 |
| Plan | 0611820 |
| Structure | None |
Building
| Bathroom Total | 2 |
| Bedrooms Above Ground | 2 |
| Bedrooms Total | 2 |
| Appliances | Washer, Refrigerator, Dishwasher, Stove, Dryer, Hood Fan, Window Coverings |
| Architectural Style | Multi-level |
| Constructed Date | 2006 |
| Construction Material | Wood Frame |
| Construction Style Attachment | Attached |
| Cooling Type | None |
| Exterior Finish | Stone, Wood Siding |
| Fireplace Present | Yes |
| Fireplace Total | 1 |
| Flooring Type | Carpeted, Ceramic Tile |
| Heating Fuel | Natural Gas |
| Heating Type | Baseboard Heaters |
| Stories Total | 4 |
| Size Interior | 673.41 Sqft |
| Total Finished Area | 673.41 Sqft |
| Type | Apartment |
Parking
| Underground |
Land
| Acreage | No |
| Land Amenities | Recreation Nearby |
| Size Total Text | Unknown |
| Zoning Description | Bvt-g |
Rooms
| Level | Type | Length | Width | Dimensions |
|---|---|---|---|---|
| Second Level | Primary Bedroom | 9.00 Ft x 12.67 Ft | ||
| Second Level | 4pc Bathroom | .00 Ft x .00 Ft | ||
| Main Level | Living Room | 16.00 Ft x 11.42 Ft | ||
| Main Level | Kitchen | 10.67 Ft x 10.33 Ft | ||
| Main Level | Bedroom | 9.42 Ft x 9.33 Ft | ||
| Main Level | 3pc Bathroom | .00 Ft x .00 Ft |
https://www.realtor.ca/real-estate/26373166/326-109-montane-road-canmore-bow-valley-trail


