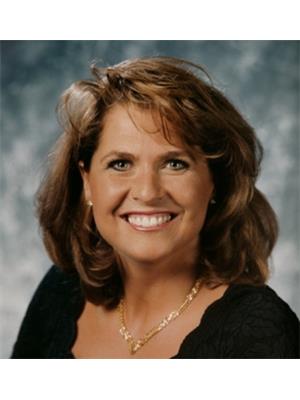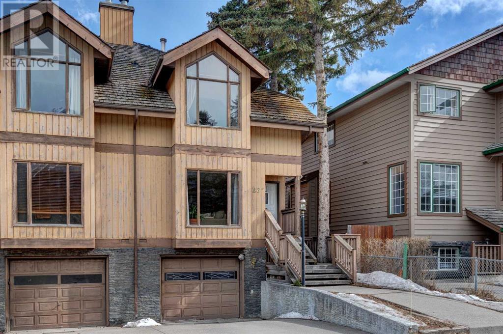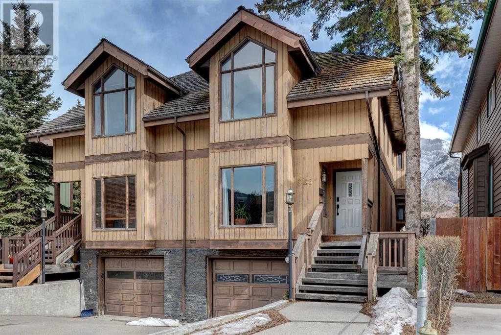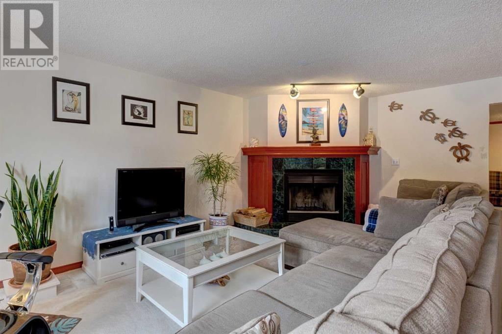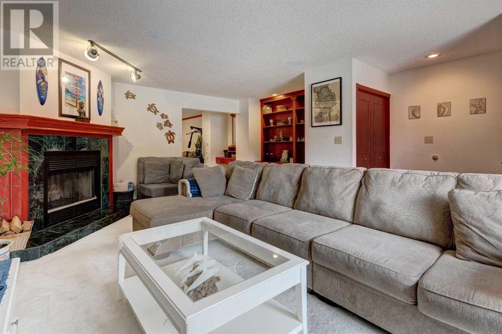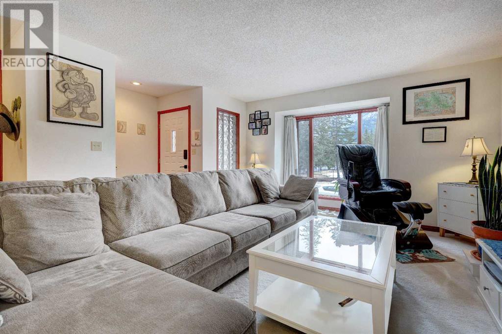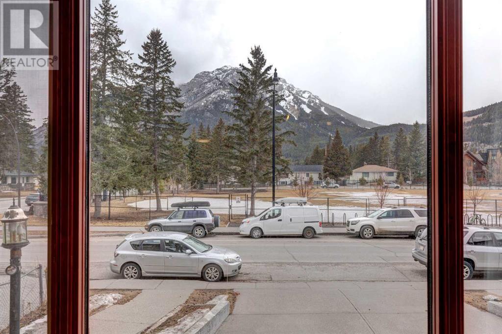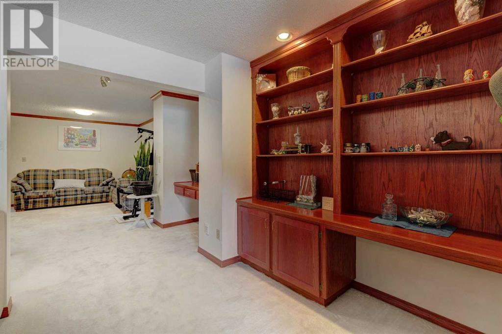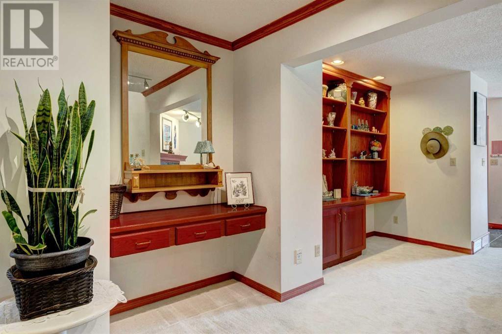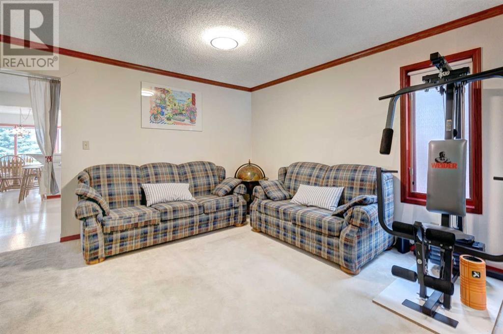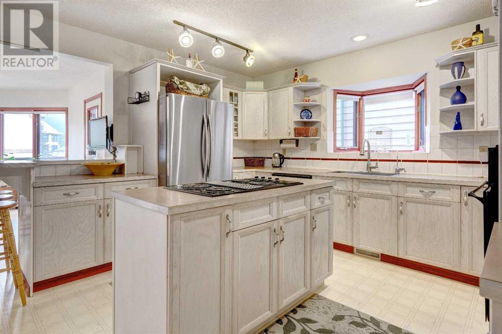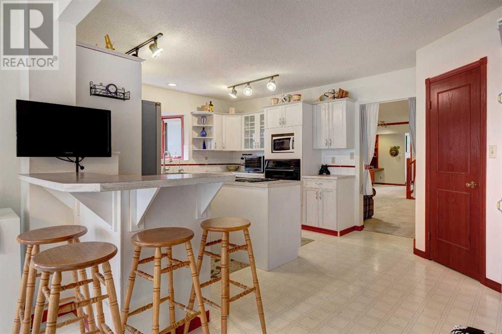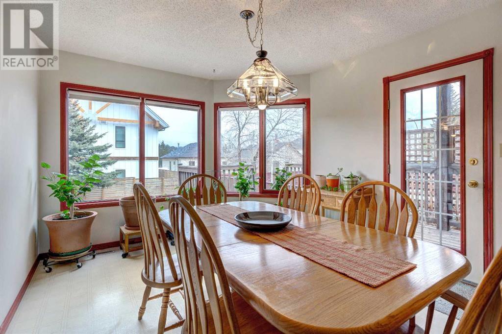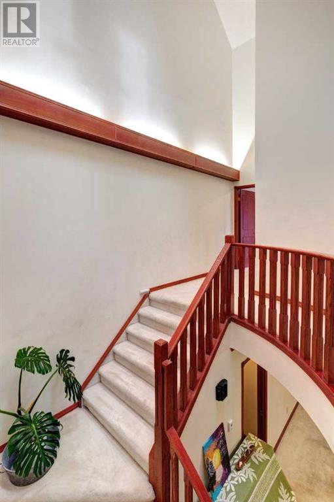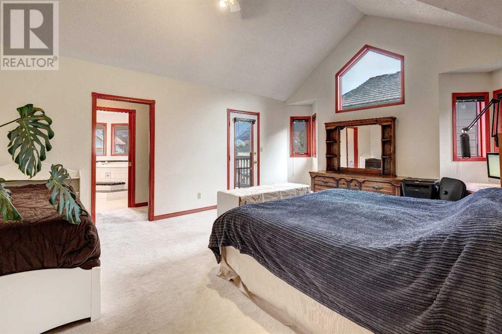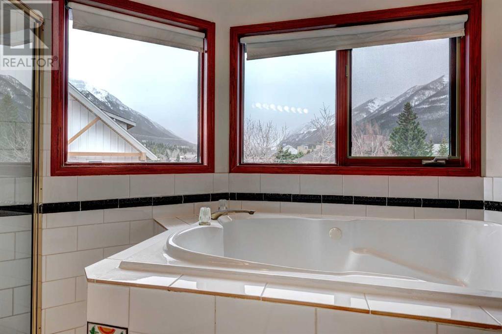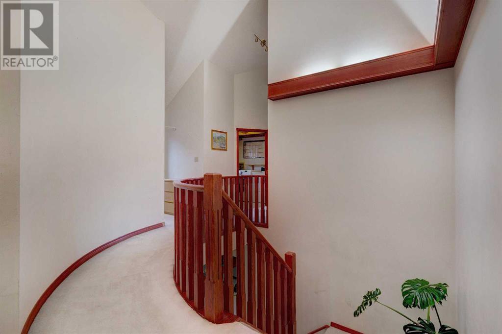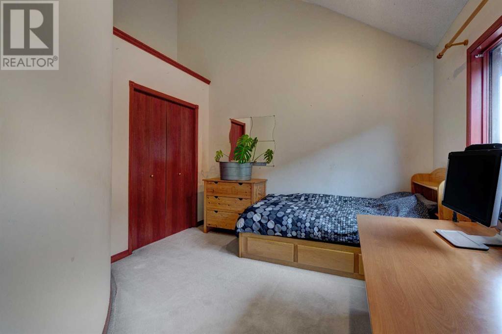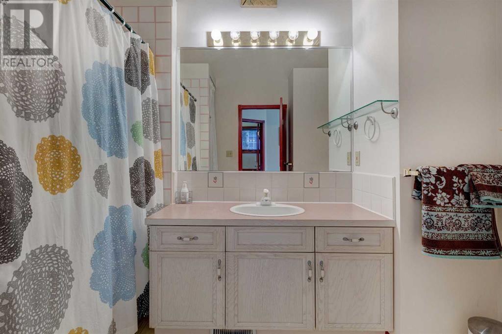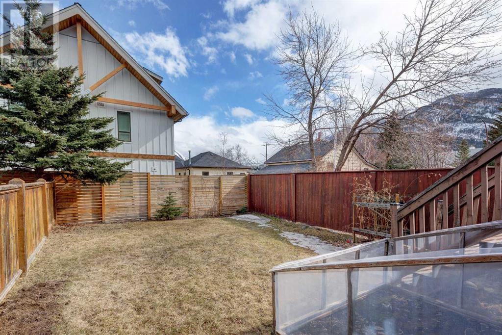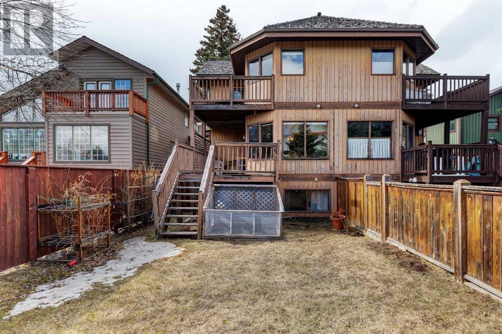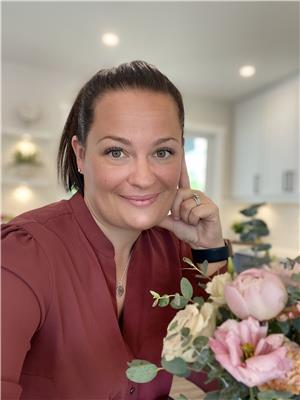4 Bedroom
4 Bathroom
2462.54 sqft
Fireplace
None
Forced Air
Garden Area, Lawn
$1,485,000
Welcome to your dream family home in the heart of Banff! This charming half duplex offers the perfect blend of convenience, comfort, and income potential.Located directly across the street from Banff Elementary School, your mornings will be a breeze as the kids simply walk across to start their day of learning. Imagine the joy of watching them play in the open school field with the breathtaking backdrop of majestic mountains.With three bedrooms upstairs, there's ample space for the whole family to unwind and rest. Plus, the added bonus of a 1-bedroom illegal suite in the basement provides a fantastic opportunity to offset your mortgage payments or accommodate extended family members.Situated just a stone's throw away from downtown Banff and a mere block from IGA, you'll have all the amenities you need within easy reach. Whether it's a quick grocery run or a leisurely stroll through town, everything is conveniently close by.Nestled in one of Banff's most desirable locations, this home offers more than just a place to live—it offers a lifestyle. From the proximity to schools and shops to the stunning natural beauty that surrounds you, this is an opportunity not to be missed. Make memories that will last a lifetime in this perfect family abode. (id:43352)
Property Details
|
MLS® Number
|
A2121953 |
|
Property Type
|
Single Family |
|
Amenities Near By
|
Park |
|
Features
|
See Remarks |
|
Parking Space Total
|
4 |
|
Plan
|
6719bc |
|
Structure
|
Deck |
Building
|
Bathroom Total
|
4 |
|
Bedrooms Above Ground
|
3 |
|
Bedrooms Below Ground
|
1 |
|
Bedrooms Total
|
4 |
|
Appliances
|
Washer, Refrigerator, Cooktop - Electric, Dishwasher, Dryer |
|
Basement Development
|
Finished |
|
Basement Type
|
Full (finished) |
|
Constructed Date
|
1988 |
|
Construction Material
|
Wood Frame |
|
Construction Style Attachment
|
Semi-detached |
|
Cooling Type
|
None |
|
Exterior Finish
|
Wood Siding |
|
Fireplace Present
|
Yes |
|
Fireplace Total
|
1 |
|
Flooring Type
|
Carpeted, Linoleum |
|
Foundation Type
|
Poured Concrete |
|
Half Bath Total
|
1 |
|
Heating Type
|
Forced Air |
|
Stories Total
|
2 |
|
Size Interior
|
2462.54 Sqft |
|
Total Finished Area
|
2462.54 Sqft |
|
Type
|
Duplex |
Parking
Land
|
Acreage
|
No |
|
Fence Type
|
Fence |
|
Land Amenities
|
Park |
|
Landscape Features
|
Garden Area, Lawn |
|
Size Depth
|
41.76 M |
|
Size Frontage
|
7.62 M |
|
Size Irregular
|
3400.00 |
|
Size Total
|
3400 Sqft|0-4,050 Sqft |
|
Size Total Text
|
3400 Sqft|0-4,050 Sqft |
|
Zoning Description
|
Rsc |
Rooms
| Level |
Type |
Length |
Width |
Dimensions |
|
Second Level |
Bedroom |
|
|
18.17 Ft x 12.08 Ft |
|
Second Level |
4pc Bathroom |
|
|
.00 Ft x .00 Ft |
|
Second Level |
Bedroom |
|
|
13.83 Ft x 11.00 Ft |
|
Second Level |
Laundry Room |
|
|
.00 Ft x .00 Ft |
|
Second Level |
Primary Bedroom |
|
|
20.08 Ft x 13.92 Ft |
|
Second Level |
5pc Bathroom |
|
|
.00 Ft x .00 Ft |
|
Basement |
Bedroom |
|
|
24.75 Ft x 17.50 Ft |
|
Basement |
4pc Bathroom |
|
|
.00 Ft x .00 Ft |
|
Basement |
Other |
|
|
12.25 Ft x 7.92 Ft |
|
Main Level |
Living Room |
|
|
23.25 Ft x 18.17 Ft |
|
Main Level |
Family Room |
|
|
19.00 Ft x 13.33 Ft |
|
Main Level |
Kitchen |
|
|
18.58 Ft x 13.00 Ft |
|
Main Level |
Dining Room |
|
|
14.08 Ft x 11.17 Ft |
|
Main Level |
2pc Bathroom |
|
|
.00 Ft x .00 Ft |
https://www.realtor.ca/real-estate/26743661/328-squirrel-street-banff
