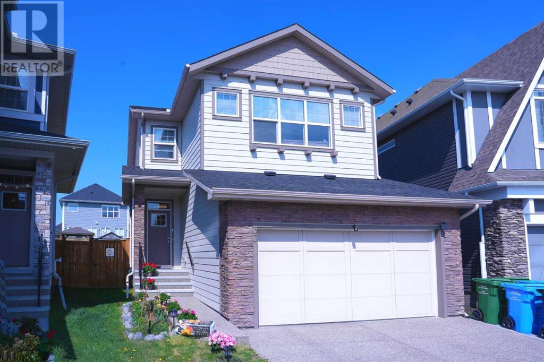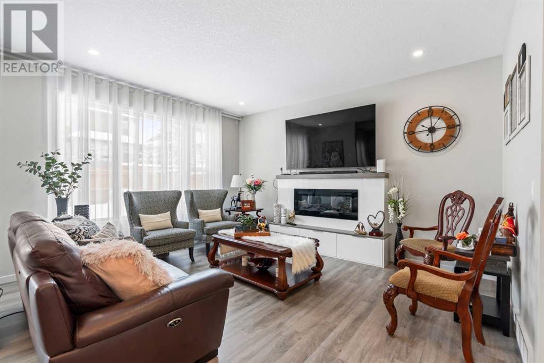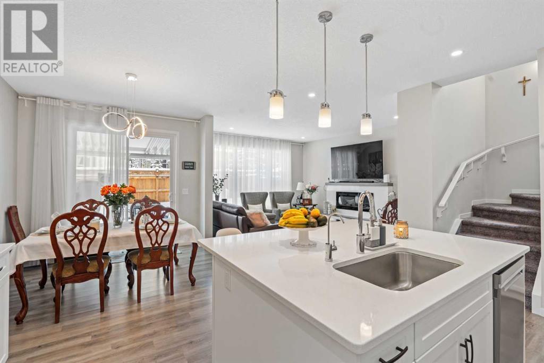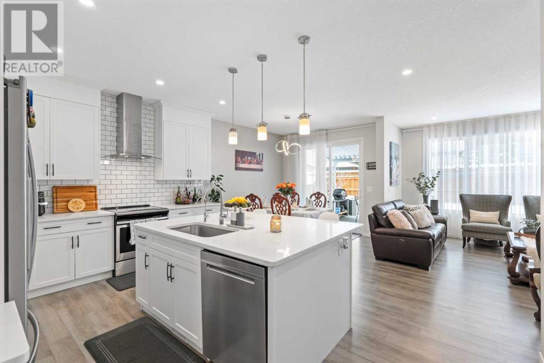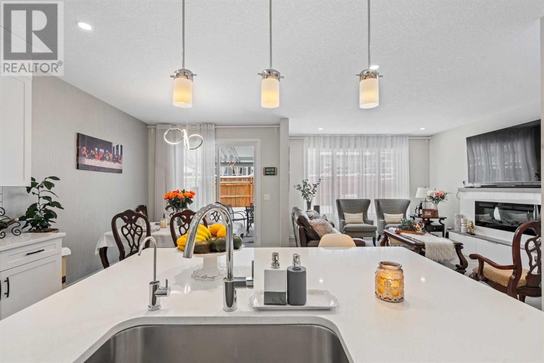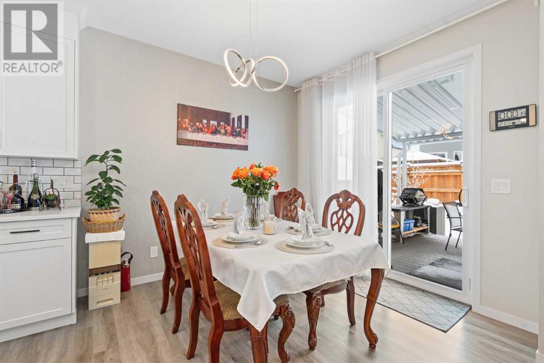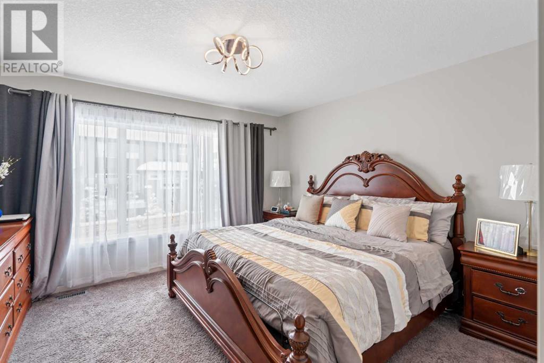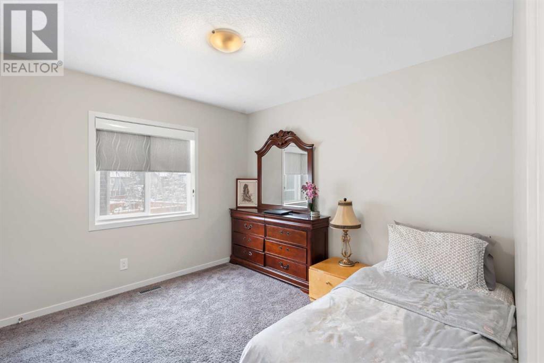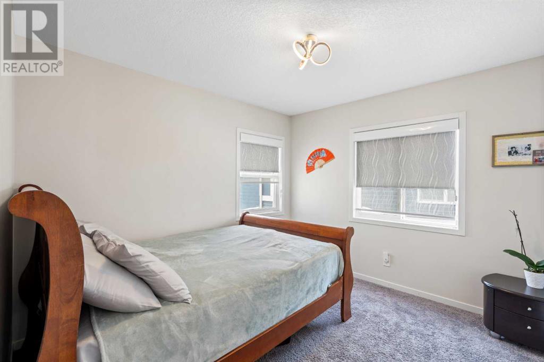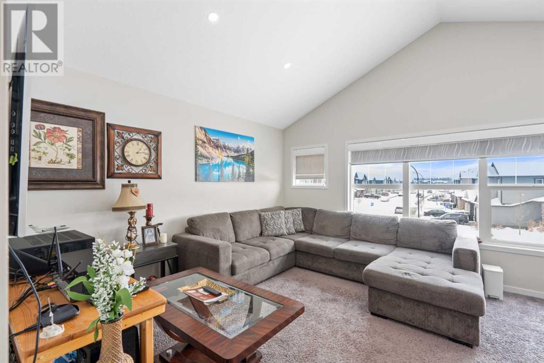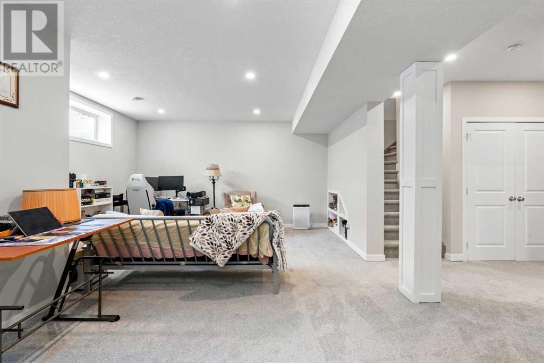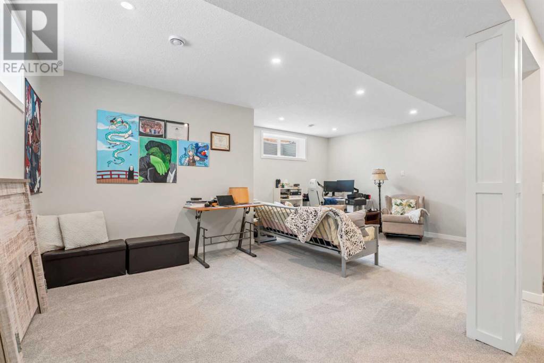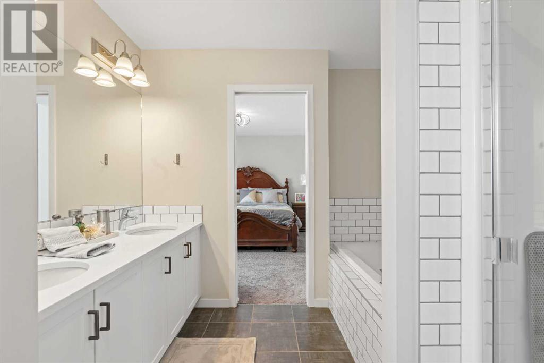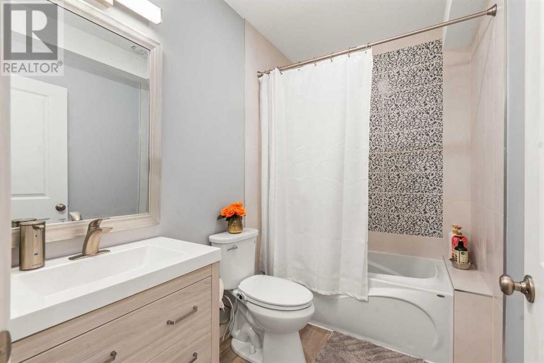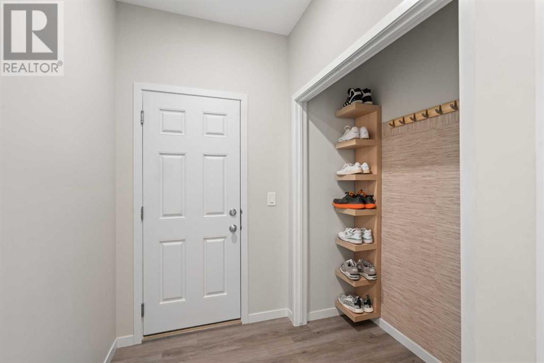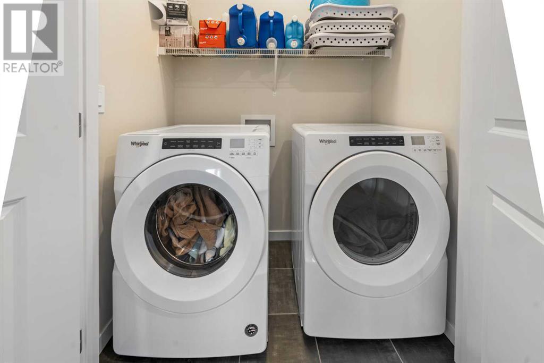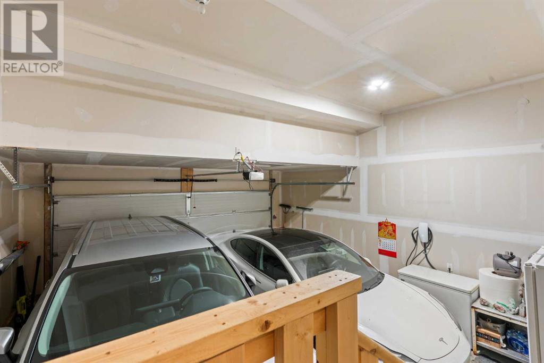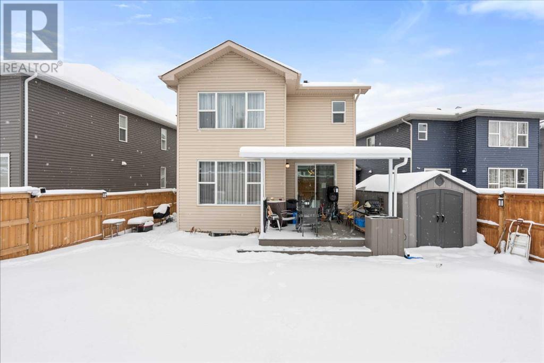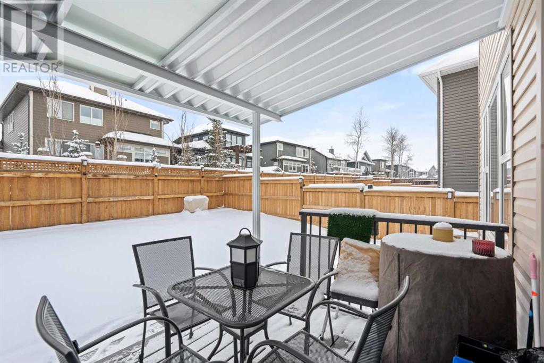33 Legacy Woods Place Se Calgary, Alberta T2X 2B5
Interested?
Contact us for more information
Steve Naromal
Associate
https://brionesrealestate.ca/
https://www.facebook.com/brionesrealestate.ca
https://www.instagram.com/stephennaromal/
$810,000
**OPEN HOUSE THIS SATURDAY APRIL 27, 2024 2PM - 4PM** Discover the elegance of 33 Legacy Woods Place SE - a magnificent luxury residence encompassing 1,972.31 sq ft of sophisticated living area, complete with 3 bedrooms, an expansive BONUS room, a Den, and 3.5 bathrooms. Perfectly placed in the prestigious Legacy Woods, this property is ideally positioned on a quiet street, far removed from bustling traffic. As you approach, you'll be immediately taken by the home's impressive curb appeal, which leads into an interior marked by careful design and layout. The interior exudes an elegant and timeless charm, with three bedrooms and three and a half bathrooms, blending functionality with luxury seamlessly. Featuring Centralized AC and Heating System along with top-of-the-line stainless steel appliances, an electric stove (accompanied by a gas rough-in), a chimney hood fan, and towering floor-to-ceiling cabinets, the kitchen stands out as a model of both utility and aesthetic appeal, complete with extensive storage and modern countertops. The fully finished basement adds even more versatility to this remarkable home, featuring an additional bedroom and full bathroom, ideal for guests or extended family members. The property boasts a double attached garage with an electric vehicle charger, providing both convenience and peace of mind. Schedule your viewing today and prepare to be enchanted by this extraordinary residence. (id:43352)
Open House
This property has open houses!
2:00 pm
Ends at:4:00 pm
Property Details
| MLS® Number | A2117912 |
| Property Type | Single Family |
| Community Name | Legacy |
| Amenities Near By | Park, Playground |
| Features | Closet Organizers, No Smoking Home, Gas Bbq Hookup, Parking |
| Parking Space Total | 2 |
| Plan | 1711069 |
Building
| Bathroom Total | 4 |
| Bedrooms Above Ground | 3 |
| Bedrooms Total | 3 |
| Appliances | Dishwasher, Dryer, Microwave, Microwave Range Hood Combo, Window Coverings, Garage Door Opener, Washer & Dryer |
| Basement Development | Finished |
| Basement Type | Full (finished) |
| Constructed Date | 2019 |
| Construction Material | Poured Concrete, Wood Frame |
| Construction Style Attachment | Detached |
| Cooling Type | Central Air Conditioning, See Remarks |
| Exterior Finish | Concrete |
| Fireplace Present | Yes |
| Fireplace Total | 1 |
| Flooring Type | Carpeted, Ceramic Tile, Laminate, Wood |
| Foundation Type | Poured Concrete |
| Half Bath Total | 1 |
| Heating Type | Forced Air |
| Stories Total | 2 |
| Size Interior | 1972.31 Sqft |
| Total Finished Area | 1972.31 Sqft |
| Type | House |
Parking
| Attached Garage | 2 |
Land
| Acreage | No |
| Fence Type | Fence |
| Land Amenities | Park, Playground |
| Landscape Features | Landscaped, Lawn |
| Size Depth | 35.84 M |
| Size Frontage | 10.92 M |
| Size Irregular | 4402.00 |
| Size Total | 4402 Sqft|4,051 - 7,250 Sqft |
| Size Total Text | 4402 Sqft|4,051 - 7,250 Sqft |
| Zoning Description | R-1s |
Rooms
| Level | Type | Length | Width | Dimensions |
|---|---|---|---|---|
| Second Level | 5pc Bathroom | 10.92 Ft x 9.18 Ft | ||
| Second Level | Bedroom | 10.75 Ft x 10.33 Ft | ||
| Second Level | Bedroom | 10.75 Ft x 10.33 Ft | ||
| Second Level | Primary Bedroom | 13.00 Ft x 15.25 Ft | ||
| Second Level | 4pc Bathroom | 8.25 Ft x 4.92 Ft | ||
| Second Level | Bonus Room | 18.00 Ft x 13.50 Ft | ||
| Basement | 4pc Bathroom | 8.58 Ft x 5.58 Ft | ||
| Main Level | 2pc Bathroom | 5.17 Ft x 4.92 Ft | ||
| Main Level | Living Room | 13.17 Ft x 15.17 Ft | ||
| Main Level | Dining Room | 9.92 Ft x 9.58 Ft | ||
| Main Level | Kitchen | 18.67 Ft x 12.08 Ft |
https://www.realtor.ca/real-estate/26675429/33-legacy-woods-place-se-calgary-legacy

