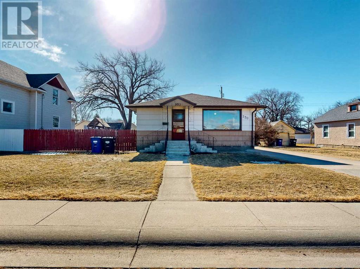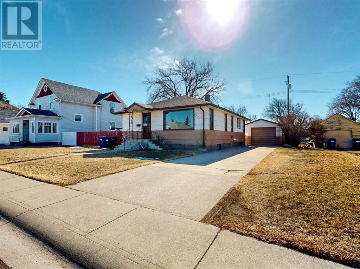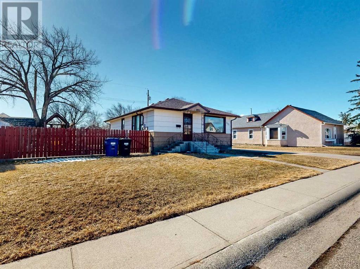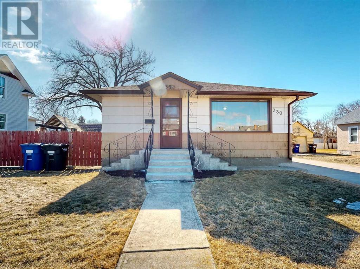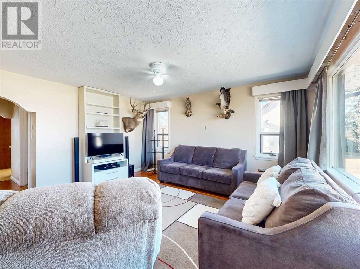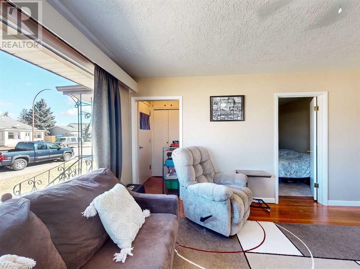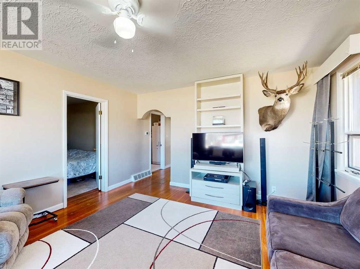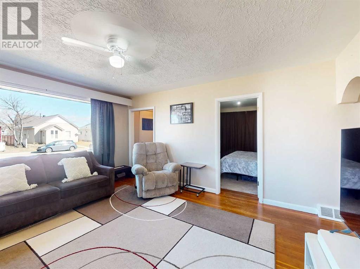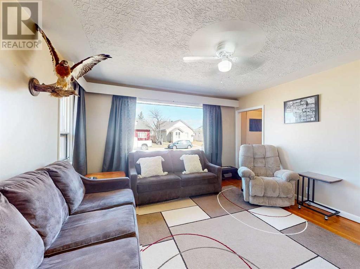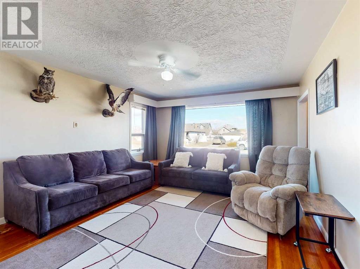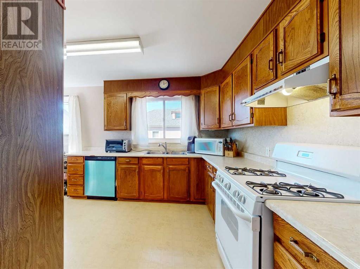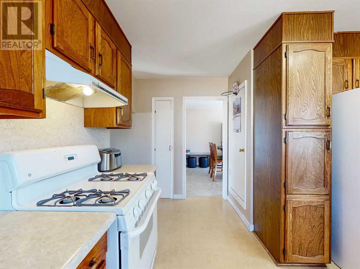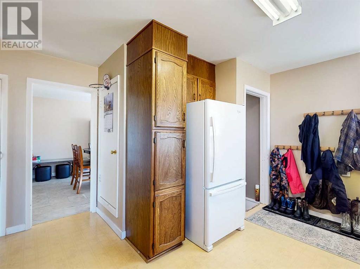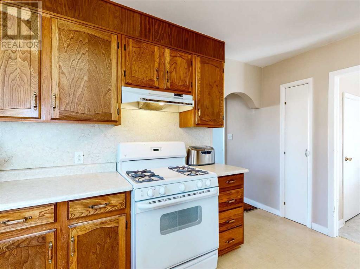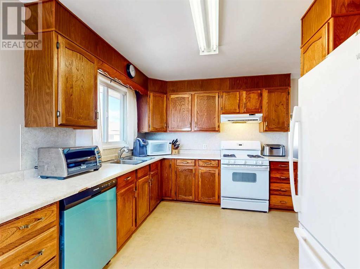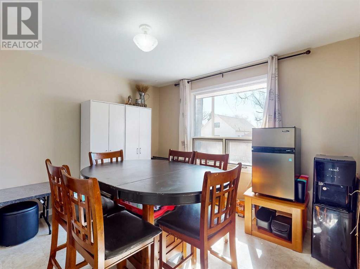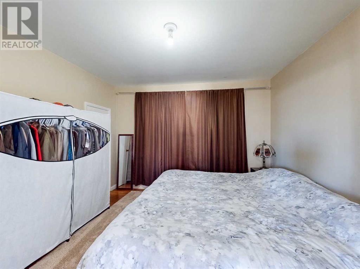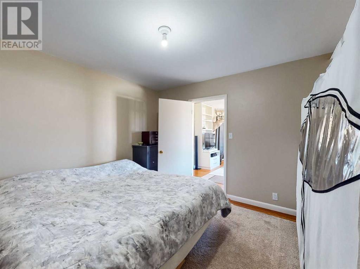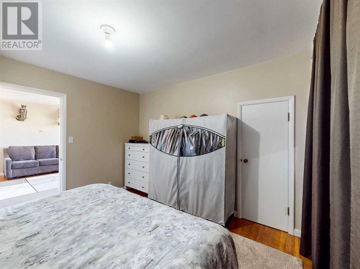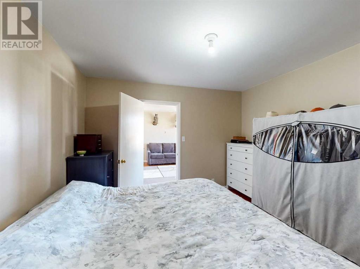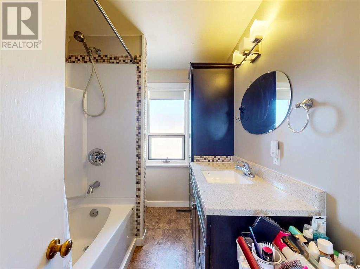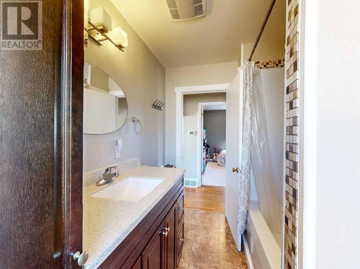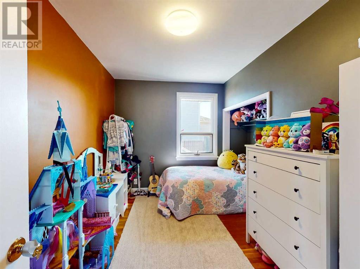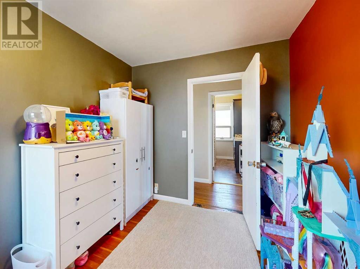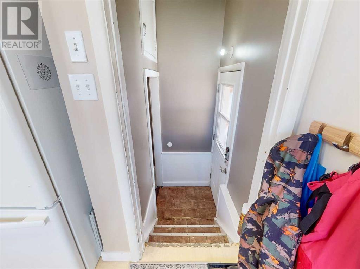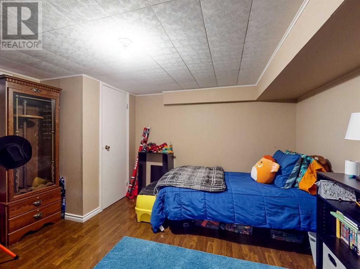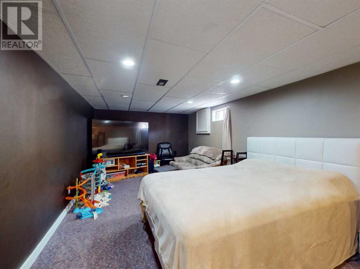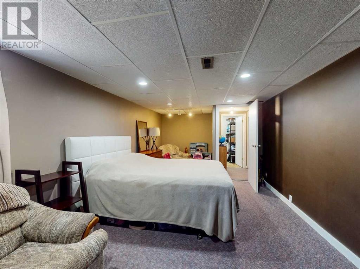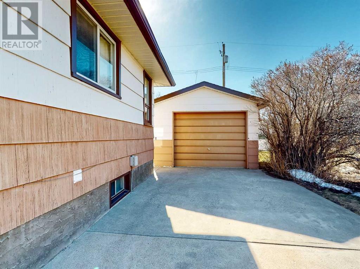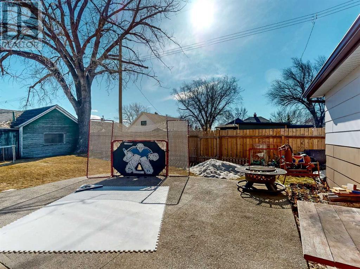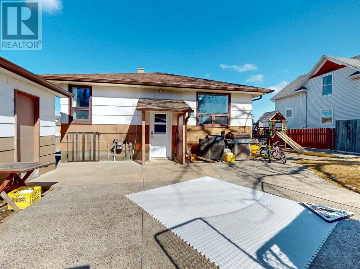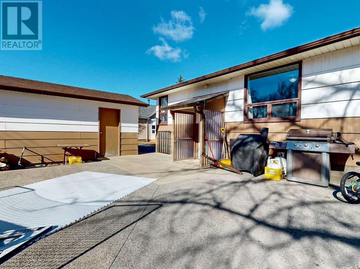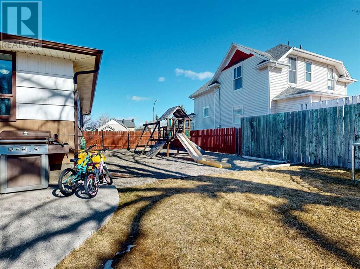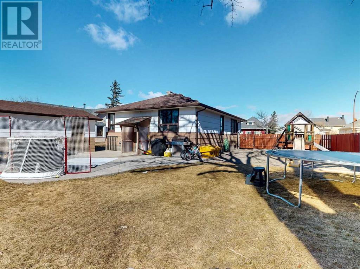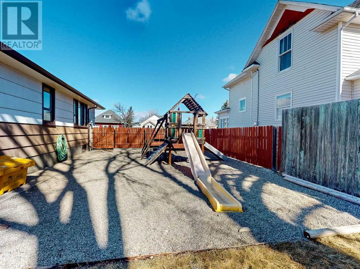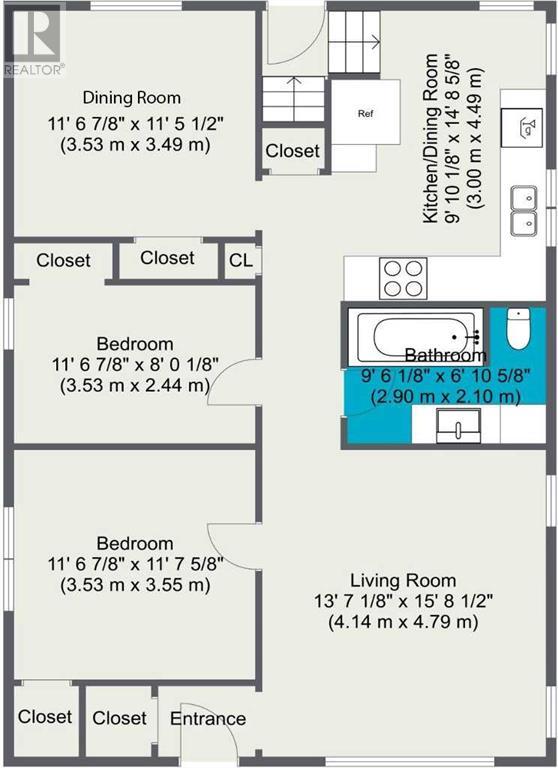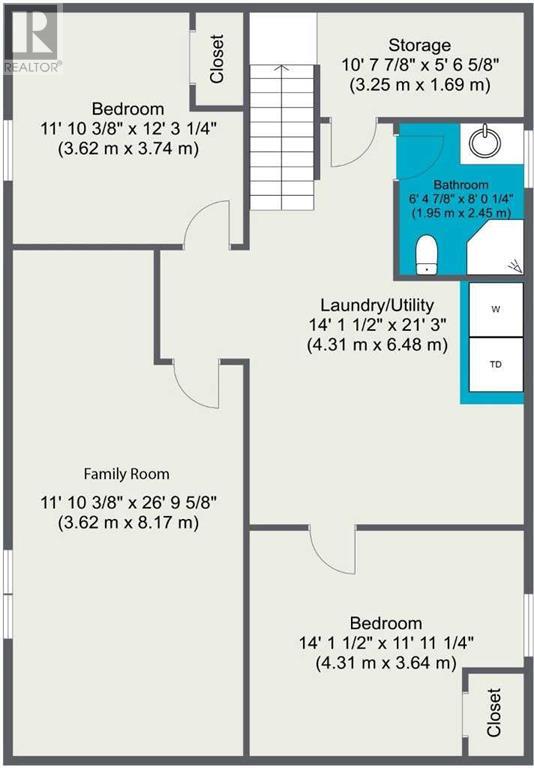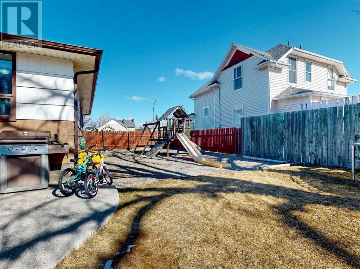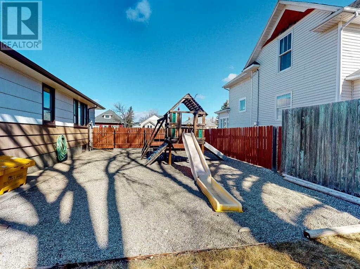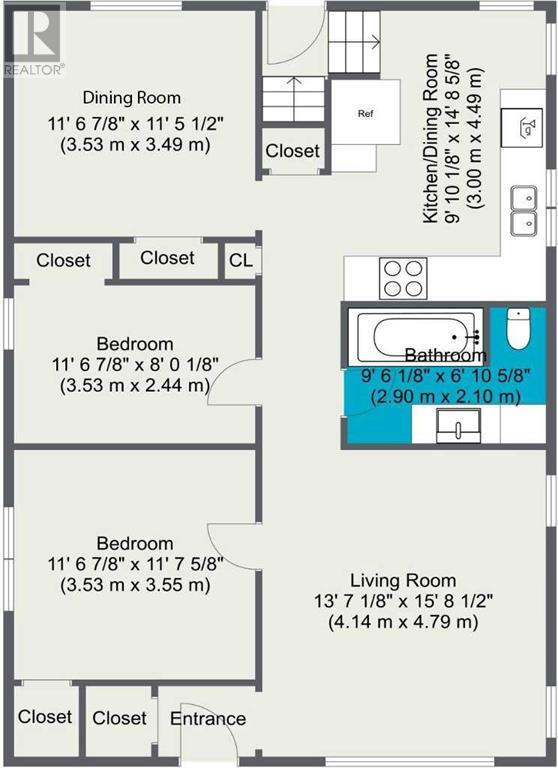4 Bedroom
2 Bathroom
1021 sqft
Bungalow
None
Forced Air
$282,000
Check out this super sweet 4 bedroom, 2 bathroom bungalow in the family-friendly community of Fort Macleod! This mid-century beauty has ample room for you and your growing family, with over 2000sf of living space upstairs and down. The main floor featured a cozy MCM living room with original hardwood floors, a classic, U-shaped kitchen, and a sunny, south-facing dining area overlooking your large patio and back yard. Upstairs you’ll also find two bedrooms and the main bathroom, which has been fully updated. Heading downstairs, you’ll find a huge family room, two more bedrooms, another 3-piece bathroom, and lots of storage space, including a cold room for all your canning and Costco extras! Outside in the yard, you’ll find ample room for the kiddos to play, including a large custom play structure that stays with the house, and a sheltered patio area for relaxing after the kids have gone to bed. There’s also a ton of off-street parking on that long driveway, as well as in your 13 x 22 single garage. Lots of value in this quaint family home, whether you’re looking to expand your family, or downsize into something retirement ready. Investors: this home is currently rented and the tenants would love to stay. Whatever your plan is for this sweet house, call your favourite realtor to book a showing today! (id:43352)
Property Details
|
MLS® Number
|
A2113955 |
|
Property Type
|
Single Family |
|
Amenities Near By
|
Airport, Golf Course, Park, Playground, Recreation Nearby |
|
Community Features
|
Golf Course Development, Fishing |
|
Features
|
Back Lane |
|
Parking Space Total
|
4 |
|
Plan
|
92b |
|
Structure
|
None |
Building
|
Bathroom Total
|
2 |
|
Bedrooms Above Ground
|
2 |
|
Bedrooms Below Ground
|
2 |
|
Bedrooms Total
|
4 |
|
Appliances
|
Refrigerator, Gas Stove(s), Dishwasher, Dryer, Hood Fan |
|
Architectural Style
|
Bungalow |
|
Basement Development
|
Partially Finished |
|
Basement Type
|
Full (partially Finished) |
|
Constructed Date
|
1961 |
|
Construction Material
|
Wood Frame |
|
Construction Style Attachment
|
Detached |
|
Cooling Type
|
None |
|
Exterior Finish
|
Wood Siding |
|
Flooring Type
|
Carpeted, Linoleum |
|
Foundation Type
|
Poured Concrete |
|
Heating Fuel
|
Natural Gas |
|
Heating Type
|
Forced Air |
|
Stories Total
|
1 |
|
Size Interior
|
1021 Sqft |
|
Total Finished Area
|
1021 Sqft |
|
Type
|
House |
Parking
|
Other
|
|
|
Parking Pad
|
|
|
Detached Garage
|
1 |
Land
|
Acreage
|
No |
|
Fence Type
|
Fence |
|
Land Amenities
|
Airport, Golf Course, Park, Playground, Recreation Nearby |
|
Size Depth
|
30.17 M |
|
Size Frontage
|
20.12 M |
|
Size Irregular
|
6534.00 |
|
Size Total
|
6534 Sqft|4,051 - 7,250 Sqft |
|
Size Total Text
|
6534 Sqft|4,051 - 7,250 Sqft |
|
Zoning Description
|
R |
Rooms
| Level |
Type |
Length |
Width |
Dimensions |
|
Basement |
Family Room |
|
|
3.62 M x 8.17 M |
|
Basement |
Bedroom |
|
|
4.31 M x 3.64 M |
|
Basement |
Bedroom |
|
|
3.62 M x 3.74 M |
|
Basement |
3pc Bathroom |
|
|
1.95 M x 2.45 M |
|
Basement |
Furnace |
|
|
4.31 M x 6.48 M |
|
Basement |
Storage |
|
|
3.25 M x 1.69 M |
|
Main Level |
Living Room |
|
|
4.14 M x 4.79 M |
|
Main Level |
Kitchen |
|
|
3.00 M x 4.49 M |
|
Main Level |
Dining Room |
|
|
3.53 M x 3.49 M |
|
Main Level |
Primary Bedroom |
|
|
3.53 M x 3.55 M |
|
Main Level |
Bedroom |
|
|
3.53 M x 2.44 M |
|
Main Level |
4pc Bathroom |
|
|
2.90 M x 2.10 M |
https://www.realtor.ca/real-estate/26627828/330-19th-street-fort-macleod


