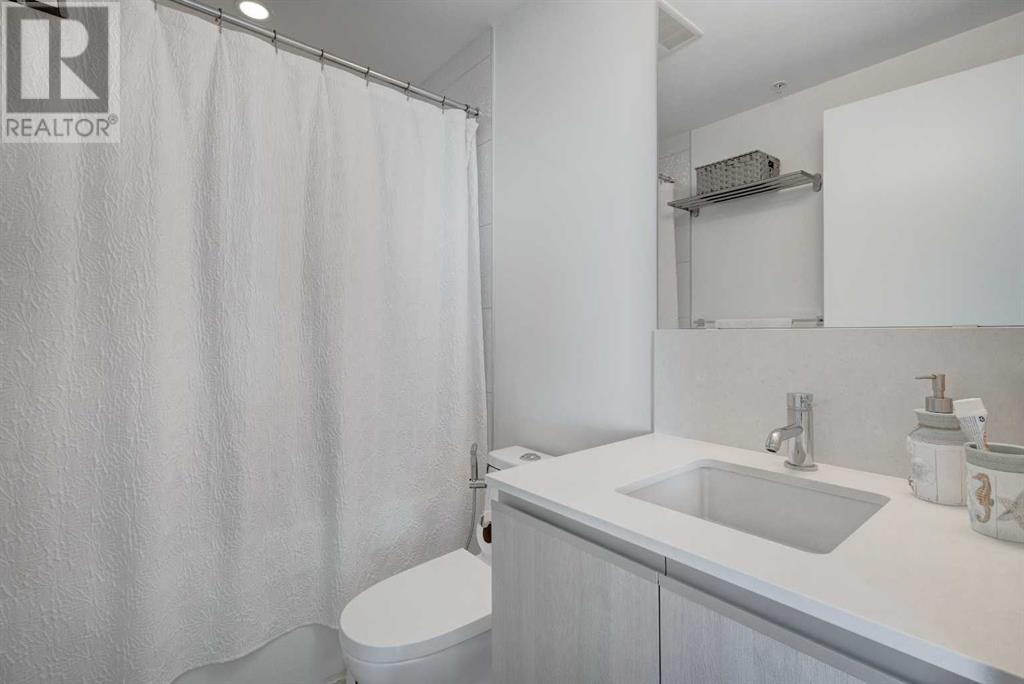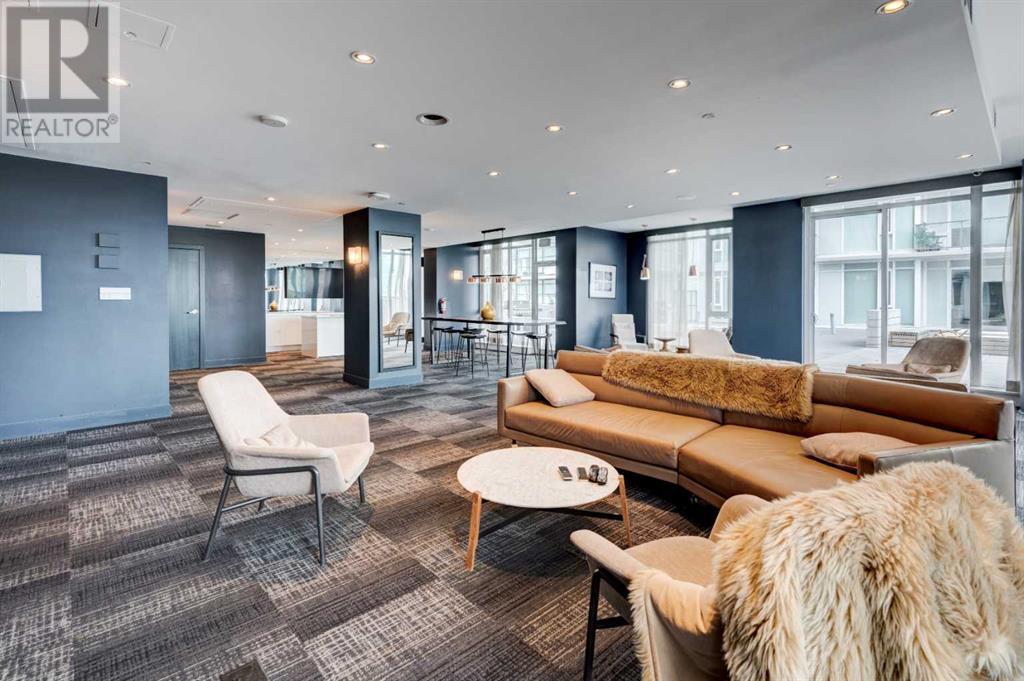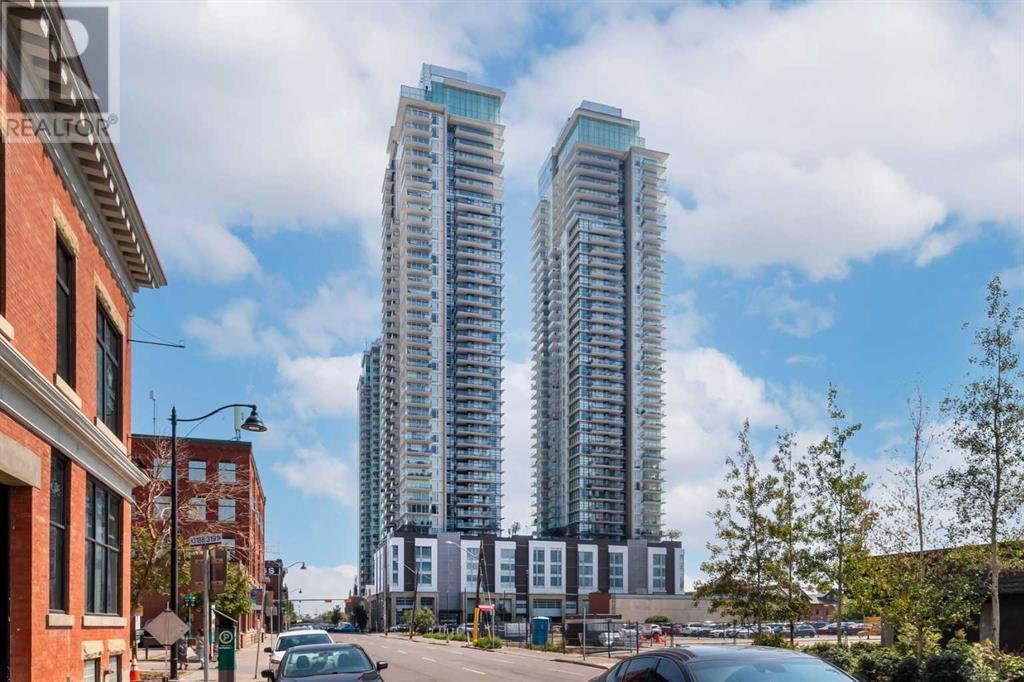3304, 1188 3 Street Se Calgary, Alberta T2G 1H8
Interested?
Contact us for more information

Mody Ibrahim El Sayed
Associate
modyhomes.com/
https://www.facebook.com/mody.ibrahim.mi
$444,988Maintenance, Common Area Maintenance, Heat, Property Management, Reserve Fund Contributions, Security, Waste Removal, Water
$603 Monthly
Maintenance, Common Area Maintenance, Heat, Property Management, Reserve Fund Contributions, Security, Waste Removal, Water
$603 MonthlyInvestor's Alert!Welcome to the stunning Guardian South Tower, A Corner Unit located on the 33rd floor with breathtaking city views! This luxury 2-bedroom, 2-bathroom unit boasts floor-to-ceiling windows, offering a bright and panoramic view of the river and downtown skyline. The spacious, open-concept floor plan is highlighted by a luxury kitchen finish, perfect for entertaining or relaxing in style.Added to this, you’ll enjoy the convenience of two parking stalls—a rarity in the city!The building itself offers top-tier amenities including a fitness center, yoga studio, resident's club and terrace, workshop, bike room, and concierge services, along with 24-hour security. You’ll feel like you're living in a first-class hotel every day.Located directly across from the Stampede Grounds, you’re just steps away from major events like hockey games—no need to worry about traffic!Whether you're looking for a dream home or a high-performing investment with fantastic cash flow potential, this unit is a must-see. (id:43352)
Property Details
| MLS® Number | A2204883 |
| Property Type | Single Family |
| Community Name | Beltline |
| Community Features | Pets Allowed With Restrictions |
| Features | Parking |
| Parking Space Total | 2 |
| Plan | 1611563 |
Building
| Bathroom Total | 2 |
| Bedrooms Above Ground | 2 |
| Bedrooms Total | 2 |
| Amenities | Exercise Centre, Party Room, Recreation Centre |
| Appliances | Refrigerator, Dishwasher, Microwave, Freezer, Garburator, Oven - Built-in, Hood Fan, Window Coverings, Washer/dryer Stack-up |
| Architectural Style | Bungalow |
| Constructed Date | 2016 |
| Construction Material | Poured Concrete |
| Construction Style Attachment | Attached |
| Cooling Type | Central Air Conditioning |
| Exterior Finish | Concrete |
| Flooring Type | Ceramic Tile, Vinyl |
| Heating Fuel | Natural Gas |
| Stories Total | 1 |
| Size Interior | 739 Sqft |
| Total Finished Area | 739 Sqft |
| Type | Apartment |
Parking
| Street | |
| Tandem | |
| Underground |
Land
| Acreage | No |
| Size Total Text | Unknown |
| Zoning Description | Dc |
Rooms
| Level | Type | Length | Width | Dimensions |
|---|---|---|---|---|
| Main Level | Primary Bedroom | 12.67 Ft x 9.92 Ft | ||
| Main Level | Bedroom | 12.58 Ft x 9.92 Ft | ||
| Main Level | Kitchen | 12.58 Ft x 9.42 Ft | ||
| Main Level | Living Room | 11.33 Ft x 10.00 Ft | ||
| Main Level | Laundry Room | Measurements not available | ||
| Main Level | 4pc Bathroom | Measurements not available | ||
| Main Level | 3pc Bathroom | Measurements not available | ||
| Main Level | Dining Room | 9.75 Ft x 7.00 Ft |
https://www.realtor.ca/real-estate/28218219/3304-1188-3-street-se-calgary-beltline








































