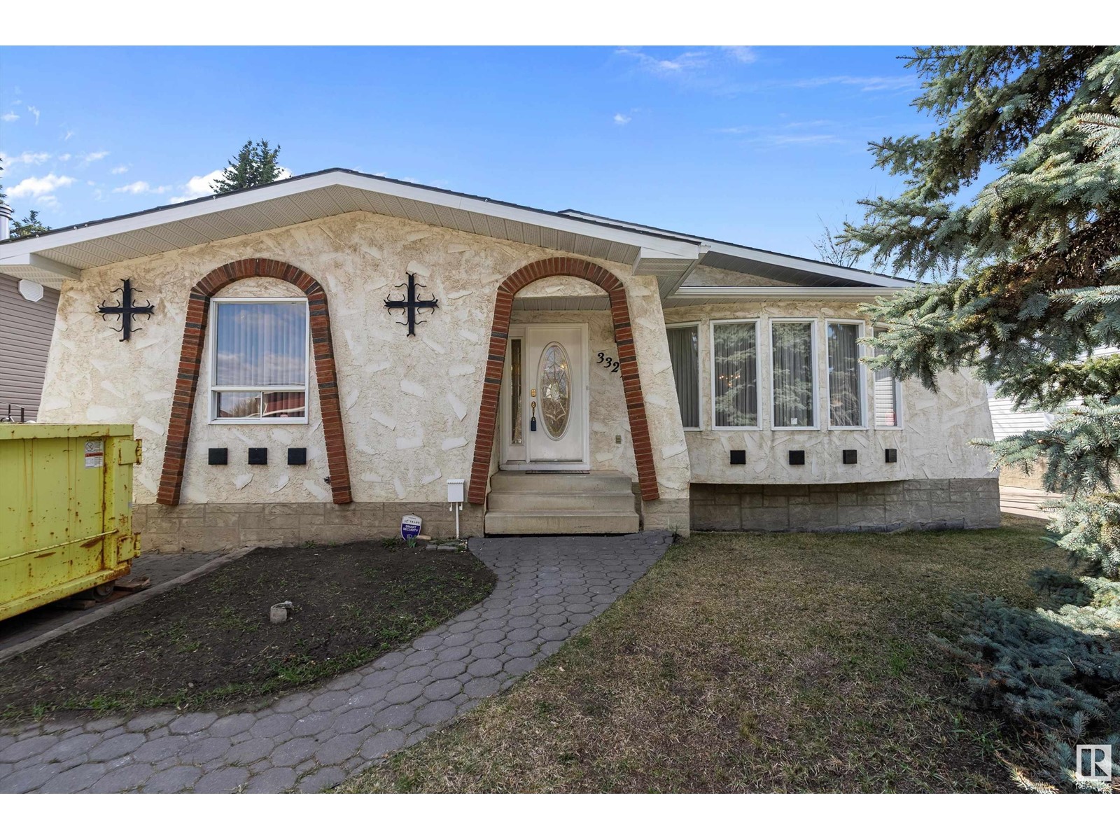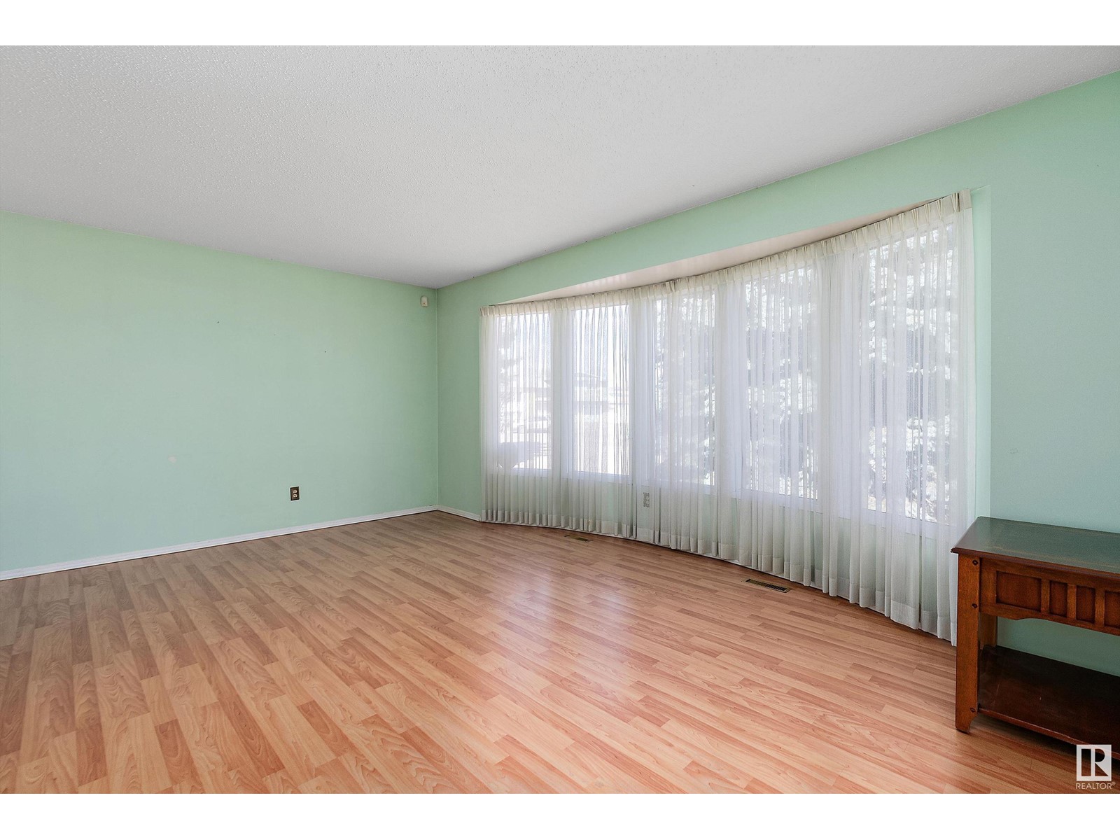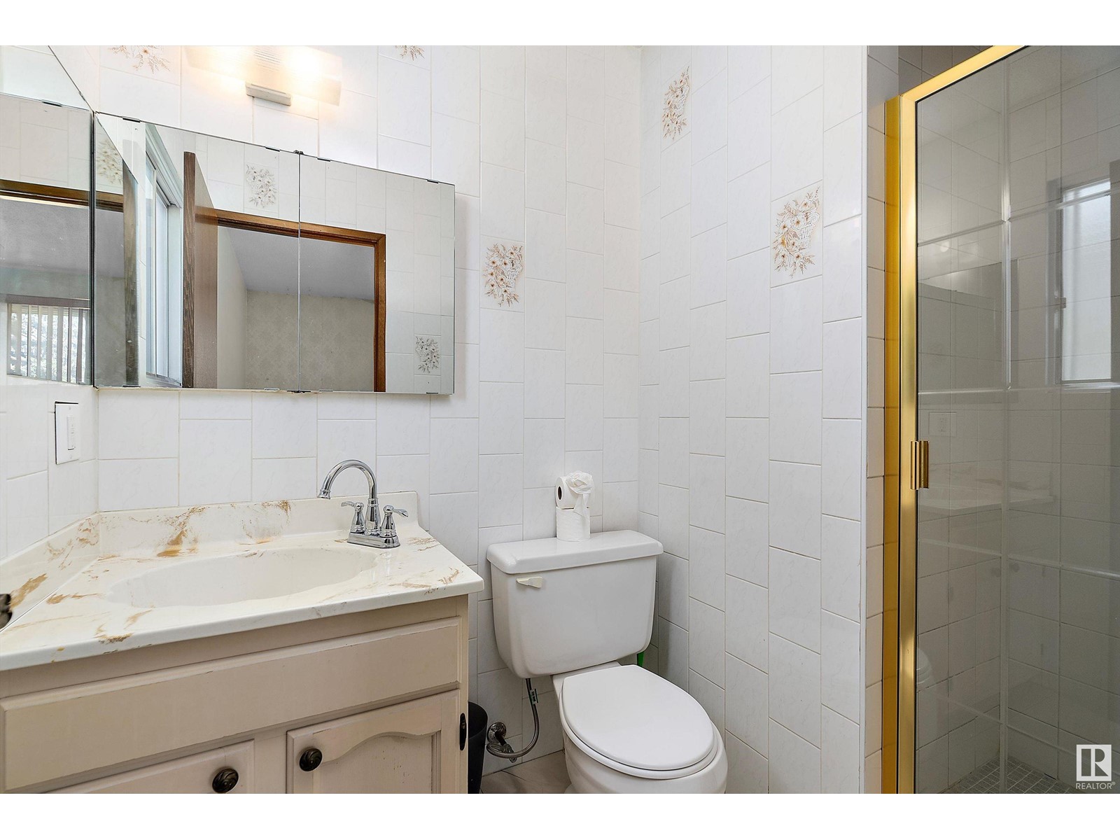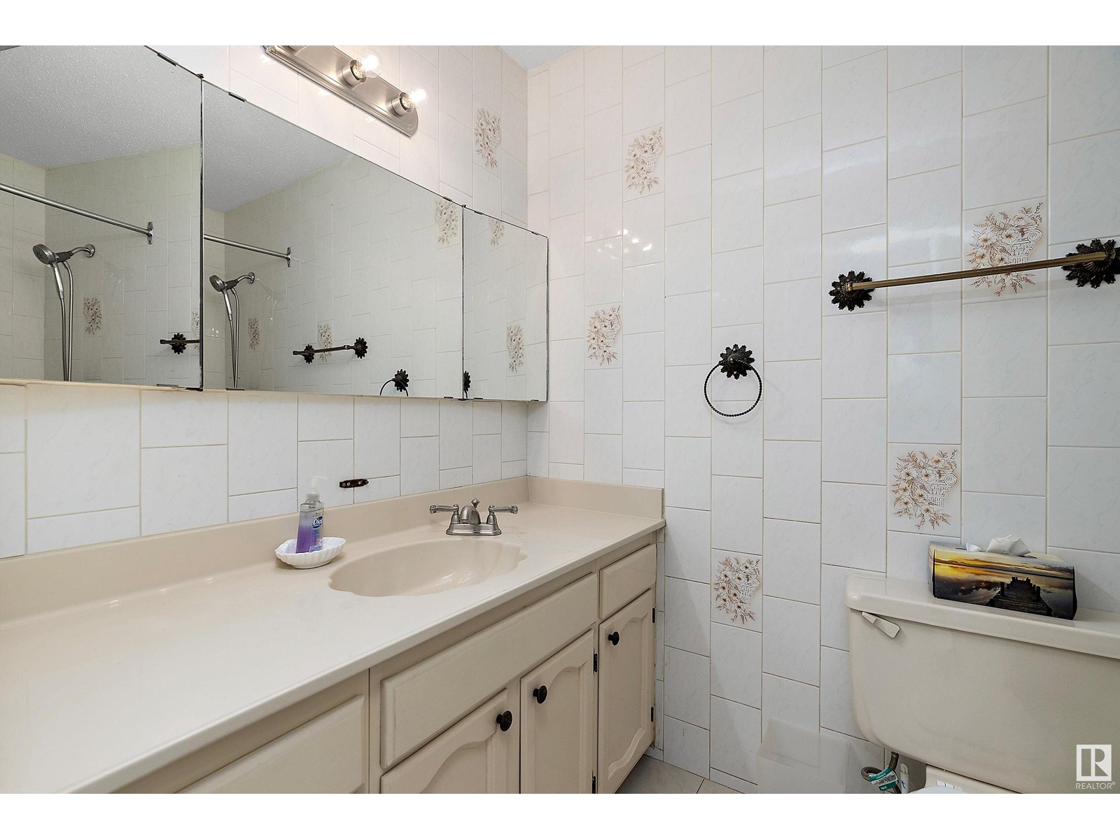3327 130 Av Nw Edmonton, Alberta T5A 3B4
Interested?
Contact us for more information

Rosanna A. Fischer
Associate
(780) 439-7248
www.thefischerteam.ca/
https://www.facebook.com/TheFischerTeam/
https://www.linkedin.com/in/rosanna-fischer-2881b321/
$399,999
Investors/Rental Opportunities/Families - Tranquility Meets Convenience – Ravine-Backed Bungalow with 22 x 24 Oversized Garage! Peace & privacy await in this lovely 3+1 bed, 3 bath, 1489 sq ft bungalow tucked in a quiet cul-de-sac backing onto Kennedale Ravine. Enjoy scenic views from your fenced yard with private gate access to trails. Inside offers a spacious living room, dining room, family room w/wood-burning fireplace, kitchen with breakfast nook & patio doors to the deck, plus 3 generous bedrooms including a primary with ensuite. The finished basement has a separate entrance, kitchen, a huge rumpus room, 4th bedroom, 3rd bath, laundry & loads of storage. The **oversized double garage** and long driveway offer parking for 4+ vehicles or your RV. A secure iron gate encloses the yard. Just minutes from Hermitage & Rundle Park, golf, river valley trails, shopping, transit, and with easy access to Yellowhead & Anthony Henday—this home is the perfect balance of city living and natural beauty. Come see it! (id:43352)
Property Details
| MLS® Number | E4433042 |
| Property Type | Single Family |
| Neigbourhood | Belmont |
| Amenities Near By | Park, Golf Course, Public Transit, Schools, Shopping, Ski Hill |
| Community Features | Public Swimming Pool |
| Features | Cul-de-sac, See Remarks, Ravine, Flat Site, No Back Lane |
| Parking Space Total | 6 |
| Structure | Deck |
| View Type | Ravine View |
Building
| Bathroom Total | 3 |
| Bedrooms Total | 4 |
| Appliances | Alarm System, Dishwasher, Dryer, Microwave Range Hood Combo, Refrigerator, Storage Shed, Stove, Washer, Window Coverings |
| Architectural Style | Bungalow |
| Basement Development | Finished |
| Basement Type | Full (finished) |
| Constructed Date | 1976 |
| Construction Style Attachment | Detached |
| Fireplace Fuel | Wood |
| Fireplace Present | Yes |
| Fireplace Type | Unknown |
| Heating Type | Forced Air |
| Stories Total | 1 |
| Size Interior | 1489 Sqft |
| Type | House |
Parking
| Detached Garage | |
| Heated Garage | |
| Oversize | |
| R V |
Land
| Acreage | No |
| Fence Type | Fence |
| Land Amenities | Park, Golf Course, Public Transit, Schools, Shopping, Ski Hill |
| Size Irregular | 519.98 |
| Size Total | 519.98 M2 |
| Size Total Text | 519.98 M2 |
Rooms
| Level | Type | Length | Width | Dimensions |
|---|---|---|---|---|
| Basement | Bedroom 4 | 2.84 m | 4.47 m | 2.84 m x 4.47 m |
| Basement | Laundry Room | 2.36 m | 2.91 m | 2.36 m x 2.91 m |
| Basement | Storage | Measurements not available | ||
| Basement | Second Kitchen | Measurements not available | ||
| Main Level | Living Room | 3.92 m | 5.41 m | 3.92 m x 5.41 m |
| Main Level | Dining Room | 3.42 m | 3.07 m | 3.42 m x 3.07 m |
| Main Level | Kitchen | 2.3 m | 2.87 m | 2.3 m x 2.87 m |
| Main Level | Family Room | Measurements not available | ||
| Main Level | Primary Bedroom | 3.43 m | 3.93 m | 3.43 m x 3.93 m |
| Main Level | Bedroom 2 | 2.94 m | 2.68 m | 2.94 m x 2.68 m |
| Main Level | Bedroom 3 | 2.91 m | 3.06 m | 2.91 m x 3.06 m |
| Main Level | Breakfast | 2.72 m | 2.52 m | 2.72 m x 2.52 m |
https://www.realtor.ca/real-estate/28220744/3327-130-av-nw-edmonton-belmont
















































