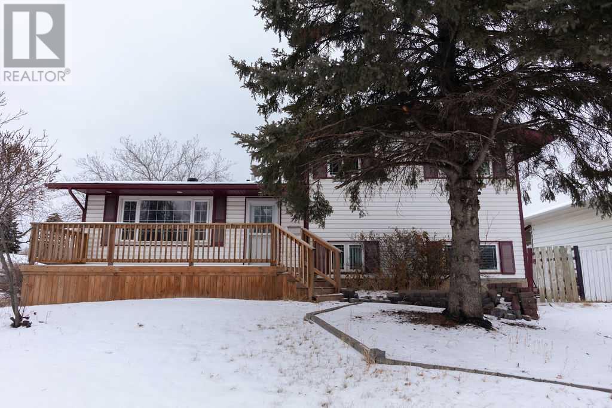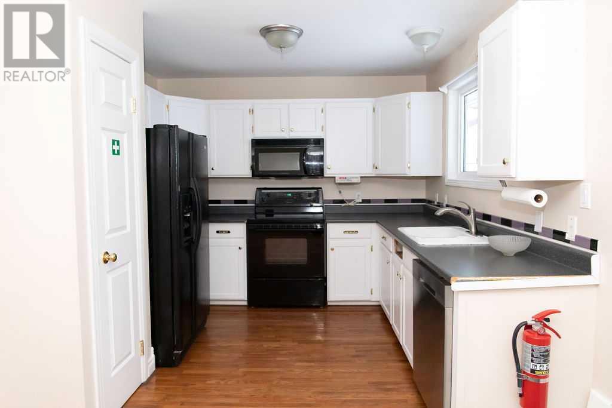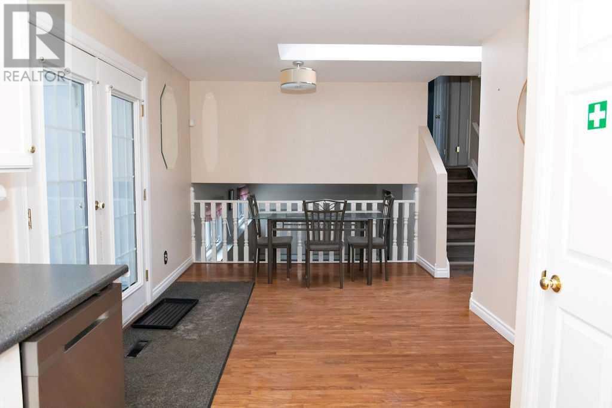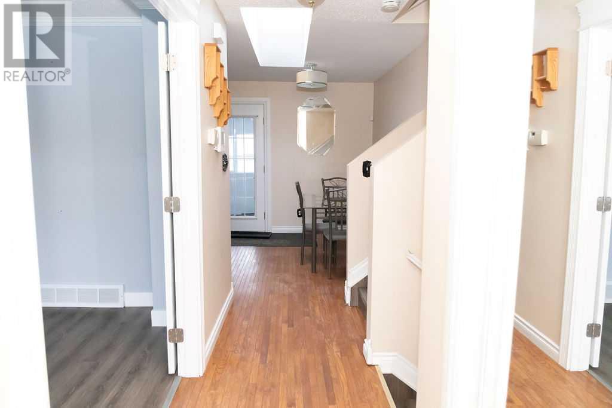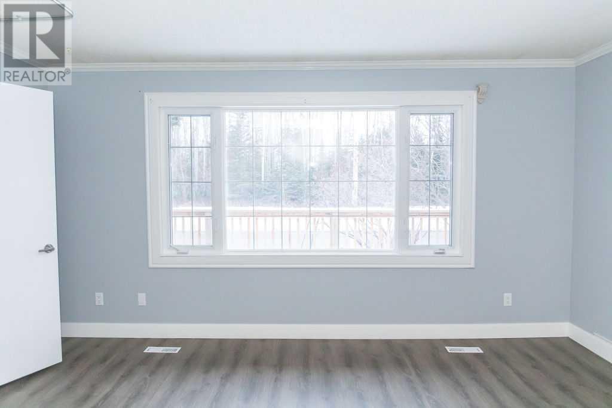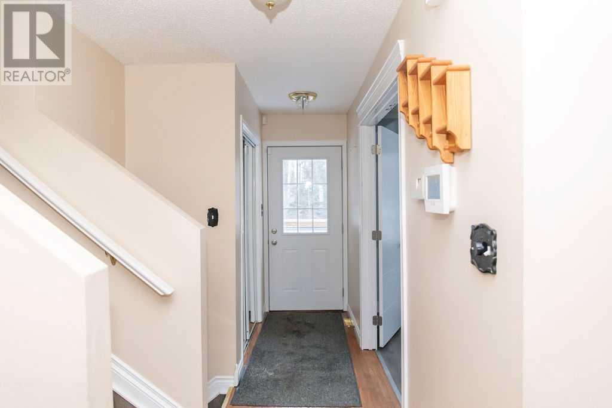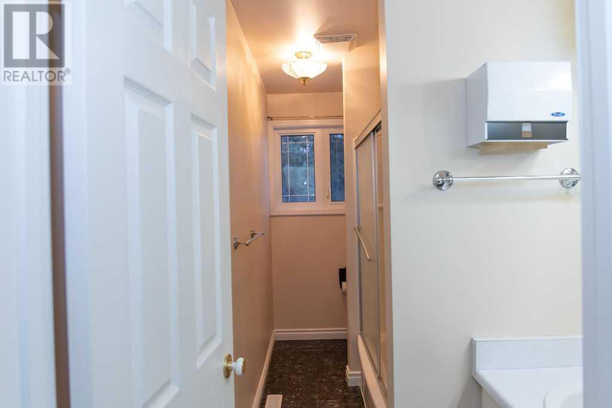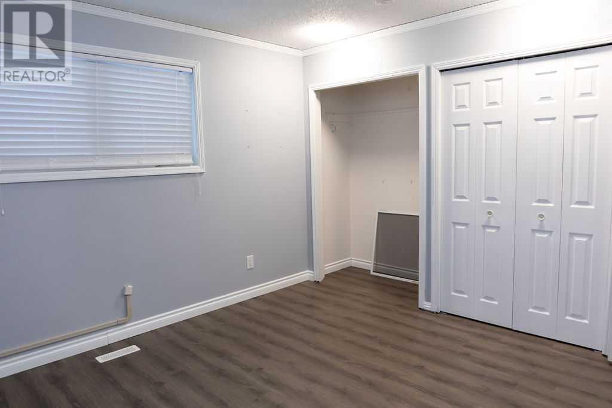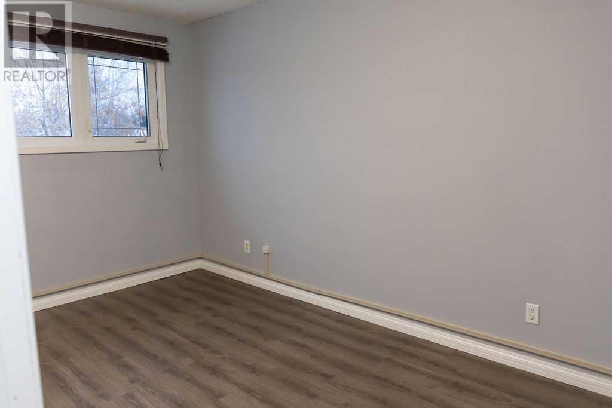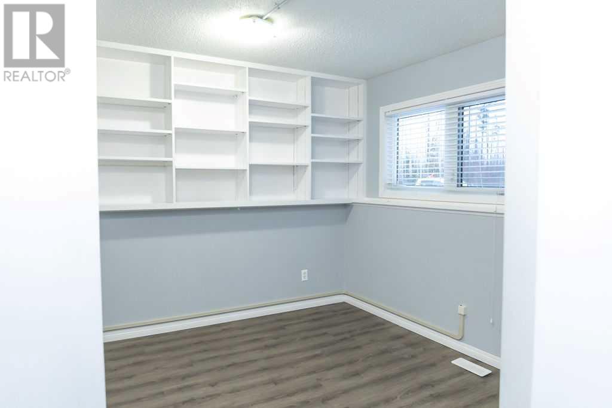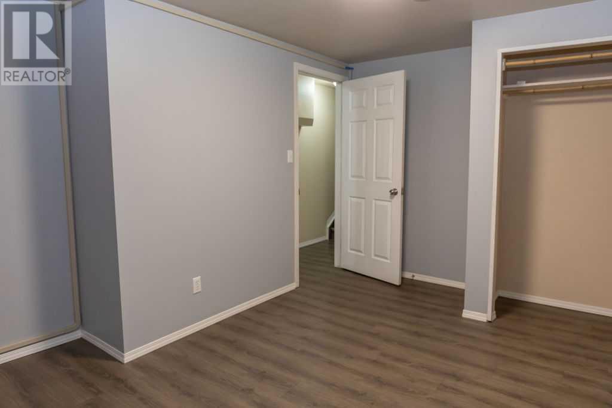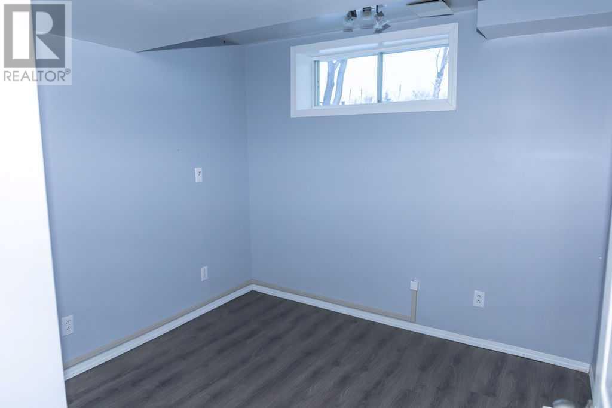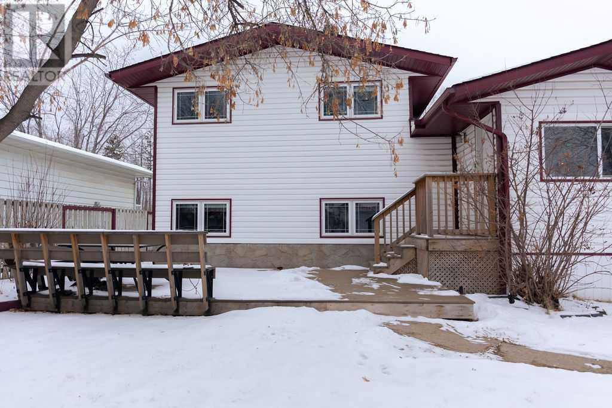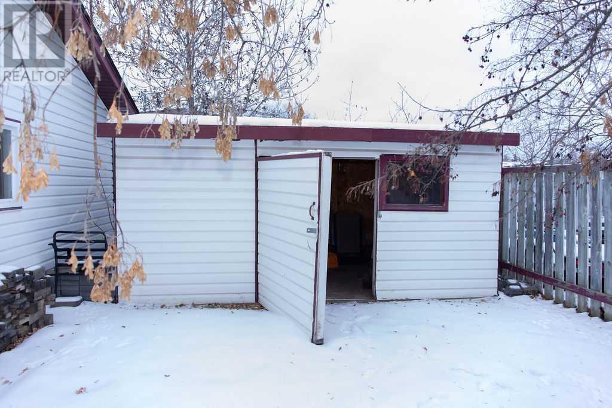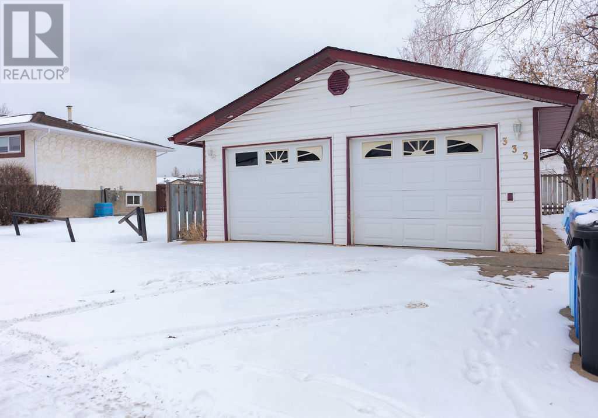6 Bedroom
3 Bathroom
1192.64 sqft
4 Level
Central Air Conditioning
Forced Air
$439,900
Welcome to your dream family home in the heart of Thickwood! This property is ideally situated in a mature area, offering a picturesque view of the tranquil Birchwood Trails right from your doorstep. This spacious 4-level split boasts 6 bedrooms, a den, and 3 bathrooms, providing ample room for your growing family or guests. The thoughtful layout of this home ensures privacy and comfort. As you step inside, you'll be greeted by a warm and inviting atmosphere, with well-appointed living spaces that seamlessly connect. The heart of the home is a stylish kitchen, equipped with modern appliances, providing a central hub for culinary delights. Enjoy the beauty of the outdoors from the comfort of your own home with a large deck that overlooks the Birchwood Trails. Around back you will find another large and very private composite deck. Parking is a breeze with a HEATED double detached garage and plenty of space for additional vehicles. No need to store the lawnmower in the garage there is a convenient storage shed for all the extras! The convenience of this property extends beyond the well-maintained interiors to the ample parking area! Don't miss the opportunity to make this remarkable residence your own. Contact us today to schedule a viewing. Welcome home! (id:43352)
Property Details
|
MLS® Number
|
A2127472 |
|
Property Type
|
Single Family |
|
Community Name
|
Thickwood |
|
Amenities Near By
|
Golf Course, Playground |
|
Community Features
|
Golf Course Development |
|
Features
|
See Remarks |
|
Parking Space Total
|
3 |
|
Plan
|
7620092 |
|
Structure
|
Deck |
Building
|
Bathroom Total
|
3 |
|
Bedrooms Above Ground
|
4 |
|
Bedrooms Below Ground
|
2 |
|
Bedrooms Total
|
6 |
|
Appliances
|
Refrigerator, Dishwasher, Stove, Microwave, Washer & Dryer |
|
Architectural Style
|
4 Level |
|
Basement Development
|
Finished |
|
Basement Type
|
Full (finished) |
|
Constructed Date
|
1976 |
|
Construction Material
|
Poured Concrete |
|
Construction Style Attachment
|
Detached |
|
Cooling Type
|
Central Air Conditioning |
|
Exterior Finish
|
Concrete |
|
Flooring Type
|
Hardwood |
|
Foundation Type
|
Poured Concrete |
|
Heating Type
|
Forced Air |
|
Size Interior
|
1192.64 Sqft |
|
Total Finished Area
|
1192.64 Sqft |
|
Type
|
House |
Parking
Land
|
Acreage
|
No |
|
Fence Type
|
Fence |
|
Land Amenities
|
Golf Course, Playground |
|
Size Irregular
|
6488.16 |
|
Size Total
|
6488.16 Sqft|4,051 - 7,250 Sqft |
|
Size Total Text
|
6488.16 Sqft|4,051 - 7,250 Sqft |
|
Zoning Description
|
R1 |
Rooms
| Level |
Type |
Length |
Width |
Dimensions |
|
Second Level |
Den |
|
|
2.49 M x 2.92 M |
|
Second Level |
Dining Room |
|
|
3.05 M x 3.81 M |
|
Second Level |
Foyer |
|
|
4.06 M x 1.12 M |
|
Second Level |
Kitchen |
|
|
3.05 M x 2.77 M |
|
Second Level |
Living Room |
|
|
3.99 M x 4.60 M |
|
Third Level |
4pc Bathroom |
|
|
3.53 M x 1.55 M |
|
Third Level |
Bedroom |
|
|
3.05 M x 2.57 M |
|
Third Level |
Bedroom |
|
|
4.09 M x 2.52 M |
|
Third Level |
Primary Bedroom |
|
|
3.53 M x 3.51 M |
|
Basement |
4pc Bathroom |
|
|
2.72 M x 1.98 M |
|
Basement |
Bedroom |
|
|
2.82 M x 2.74 M |
|
Basement |
Bedroom |
|
|
3.25 M x 4.32 M |
|
Basement |
Furnace |
|
|
2.82 M x 2.97 M |
|
Main Level |
3pc Bathroom |
|
|
1.60 M x 2.57 M |
|
Main Level |
Bedroom |
|
|
3.02 M x 4.09 M |
|
Main Level |
Recreational, Games Room |
|
|
3.89 M x 5.82 M |
https://www.realtor.ca/real-estate/26821209/333-signal-road-fort-mcmurray-thickwood

