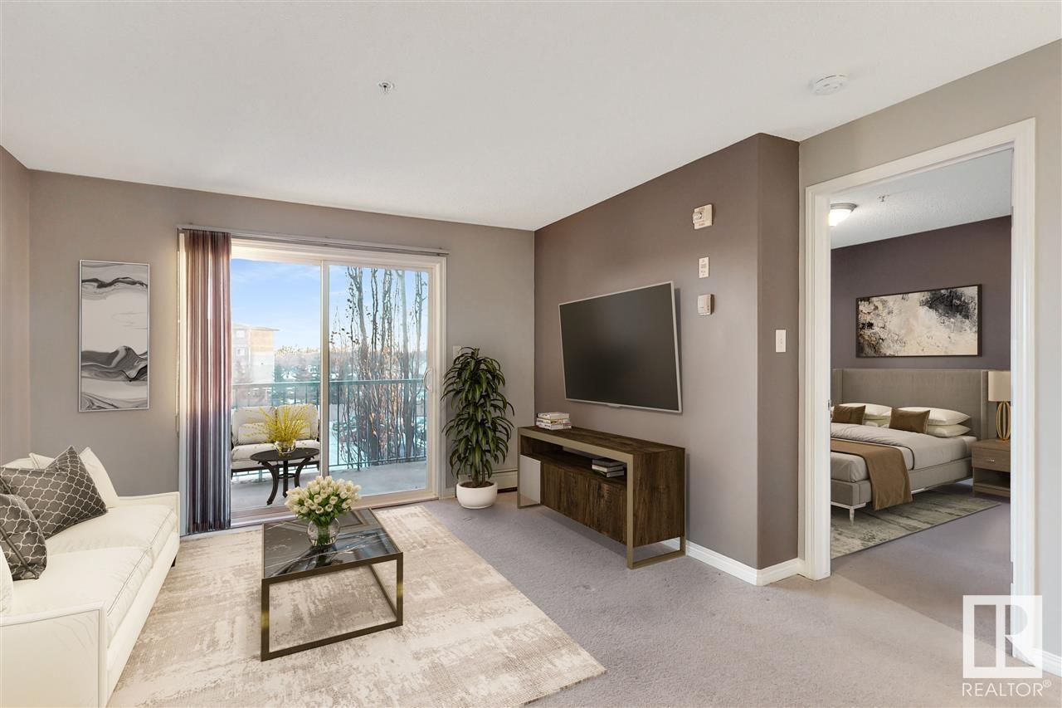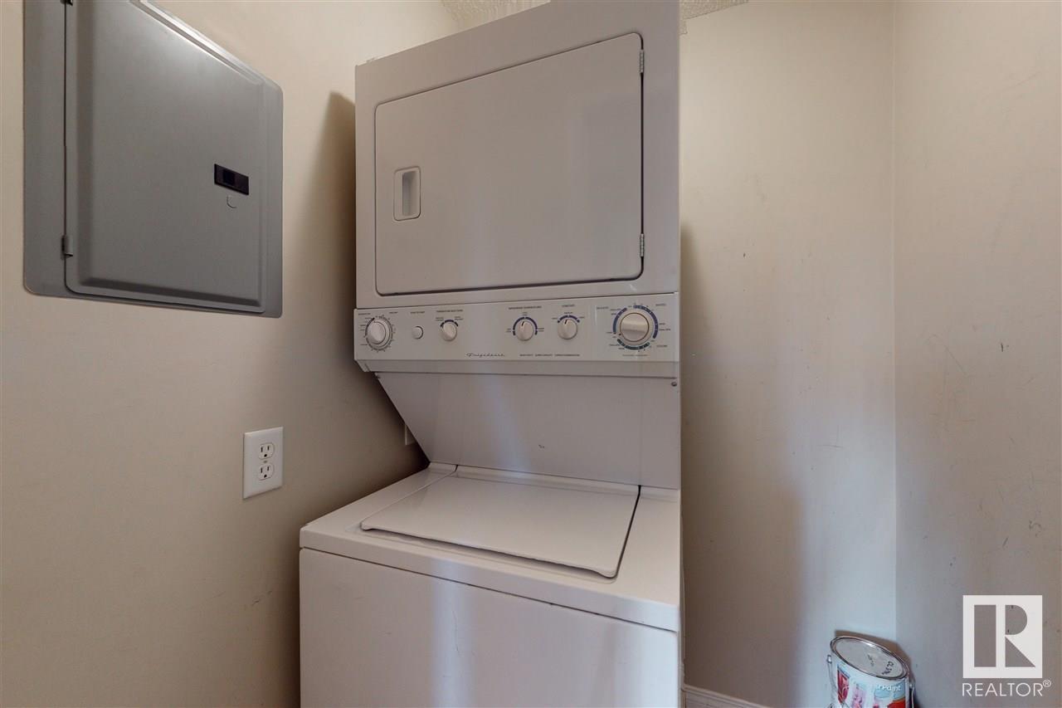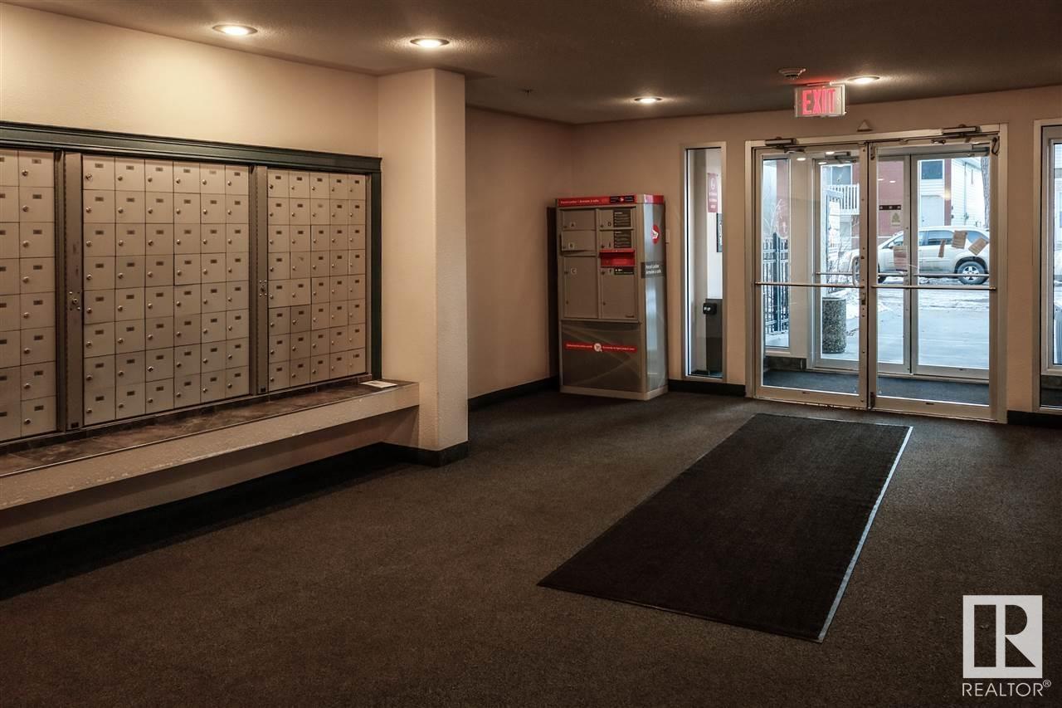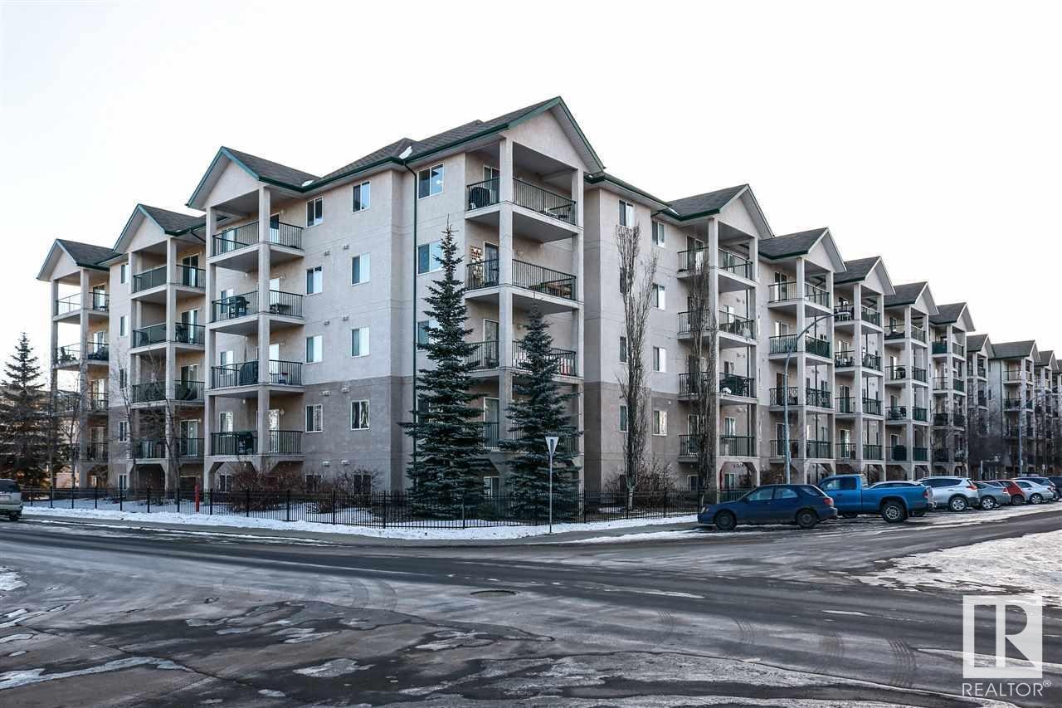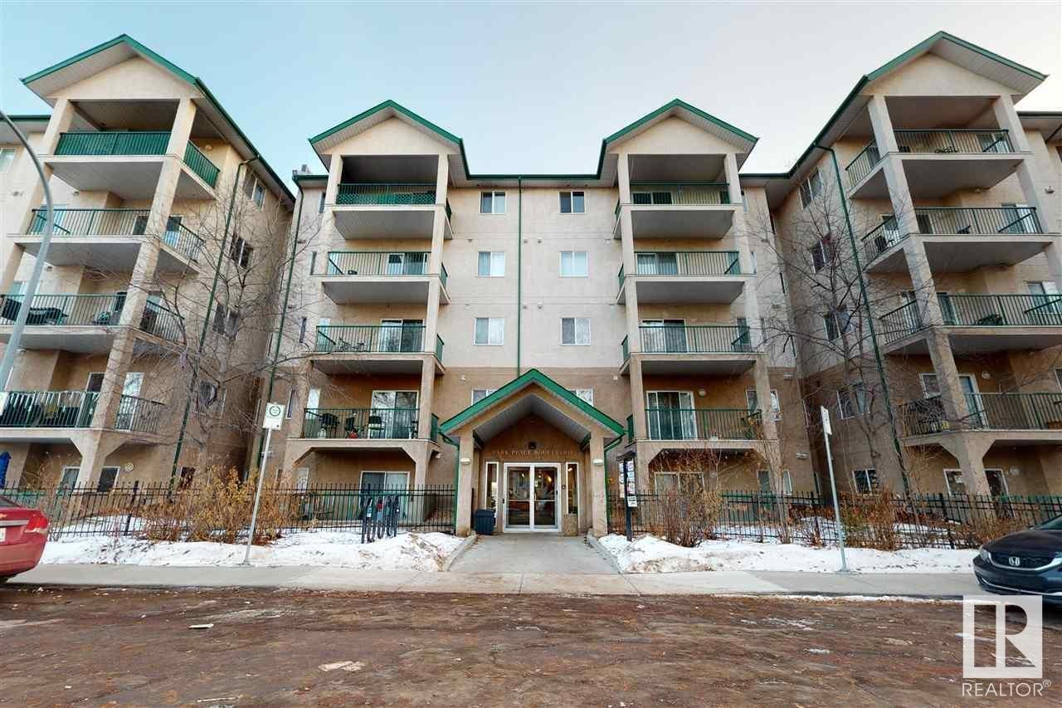#334 11325 83 St Nw Edmonton, Alberta T5B 4W5
Interested?
Contact us for more information
$139,900Maintenance, Heat, Insurance, Common Area Maintenance, Landscaping, Other, See Remarks, Property Management, Water
$444.13 Monthly
Maintenance, Heat, Insurance, Common Area Maintenance, Landscaping, Other, See Remarks, Property Management, Water
$444.13 MonthlyElevate your lifestyle in the vibrant central Edmonton, surrounded by restaurants, shopping & entertainment. Step outside your front door and be within walking distance to Commonwealth Stadium, Borden Park, LRT station & all your day to day essentials. This third floor unit is sure to please, located in Park Place Boulevard. The gorgeous 2 bedroom, 2 bathroom condo features an open concept floor plan with covered east facing balcony. Step inside to your spacious kitchen, including a central island eating bar & ample cabinetry. Flowing perfectly into your living and dining room this space is great for entertaining family and friends. Additionally this unit includes in-suite laundry & one energized surface parking stall. Enjoy all that the professionally managed building and additional visitor parking for your guests. (id:43352)
Property Details
| MLS® Number | E4432906 |
| Property Type | Single Family |
| Neigbourhood | Parkdale (Edmonton) |
| Amenities Near By | Playground, Public Transit, Schools, Shopping |
| Features | Flat Site |
| Structure | Deck |
Building
| Bathroom Total | 2 |
| Bedrooms Total | 2 |
| Appliances | Dishwasher, Hood Fan, Refrigerator, Washer/dryer Stack-up, Stove |
| Basement Type | None |
| Constructed Date | 2004 |
| Fire Protection | Smoke Detectors, Sprinkler System-fire |
| Heating Type | Baseboard Heaters, Hot Water Radiator Heat |
| Size Interior | 734 Sqft |
| Type | Apartment |
Parking
| Stall |
Land
| Acreage | No |
| Land Amenities | Playground, Public Transit, Schools, Shopping |
| Size Irregular | 66.02 |
| Size Total | 66.02 M2 |
| Size Total Text | 66.02 M2 |
Rooms
| Level | Type | Length | Width | Dimensions |
|---|---|---|---|---|
| Main Level | Living Room | 4.29 m | 5.22 m | 4.29 m x 5.22 m |
| Main Level | Kitchen | 2.4 m | 3.14 m | 2.4 m x 3.14 m |
| Main Level | Primary Bedroom | 3.34 m | 3.5 m | 3.34 m x 3.5 m |
| Main Level | Bedroom 2 | 3.02 m | 4.09 m | 3.02 m x 4.09 m |
| Main Level | Laundry Room | Measurements not available |
https://www.realtor.ca/real-estate/28218402/334-11325-83-st-nw-edmonton-parkdale-edmonton

