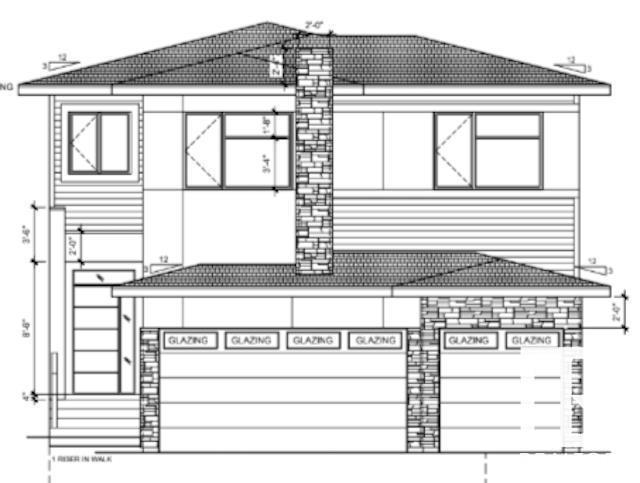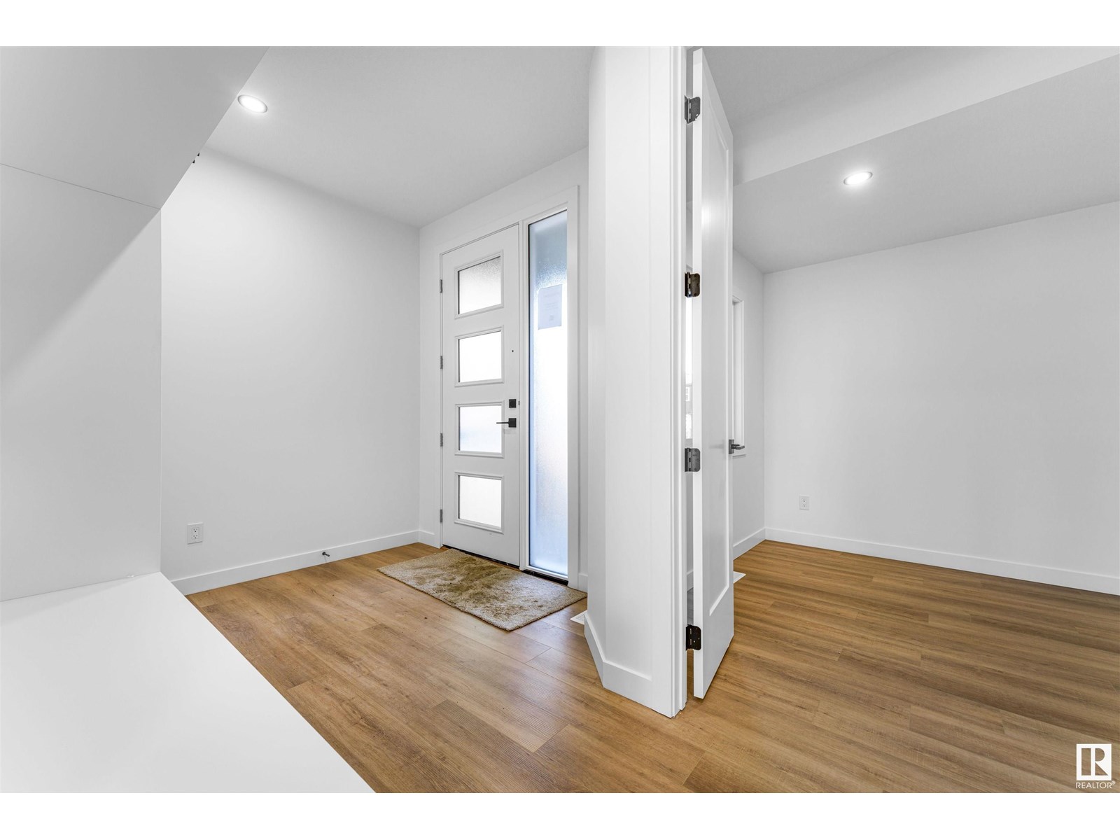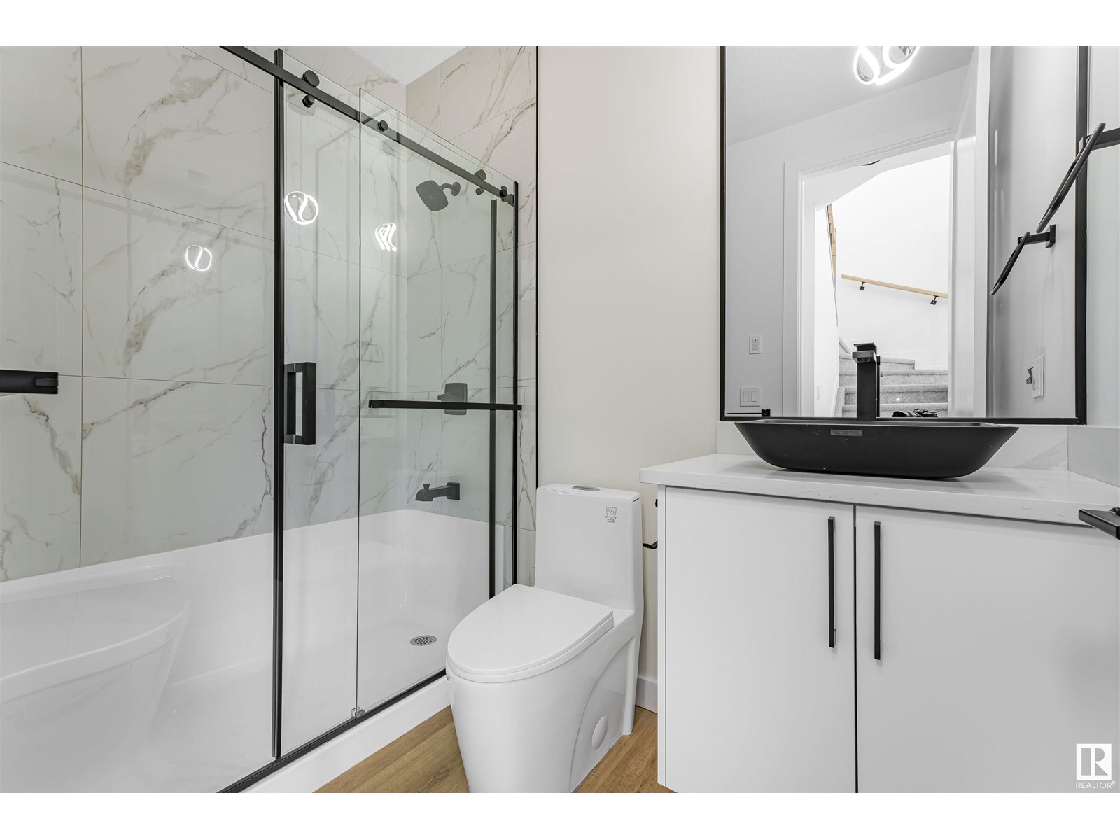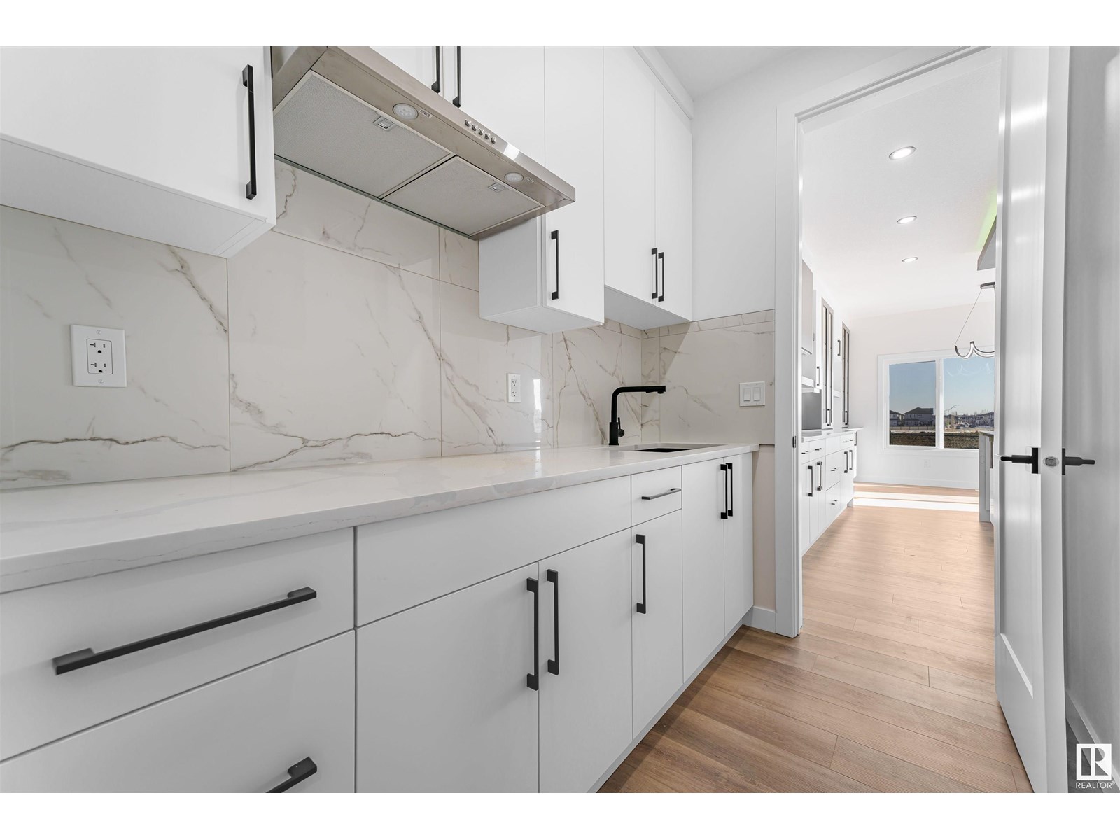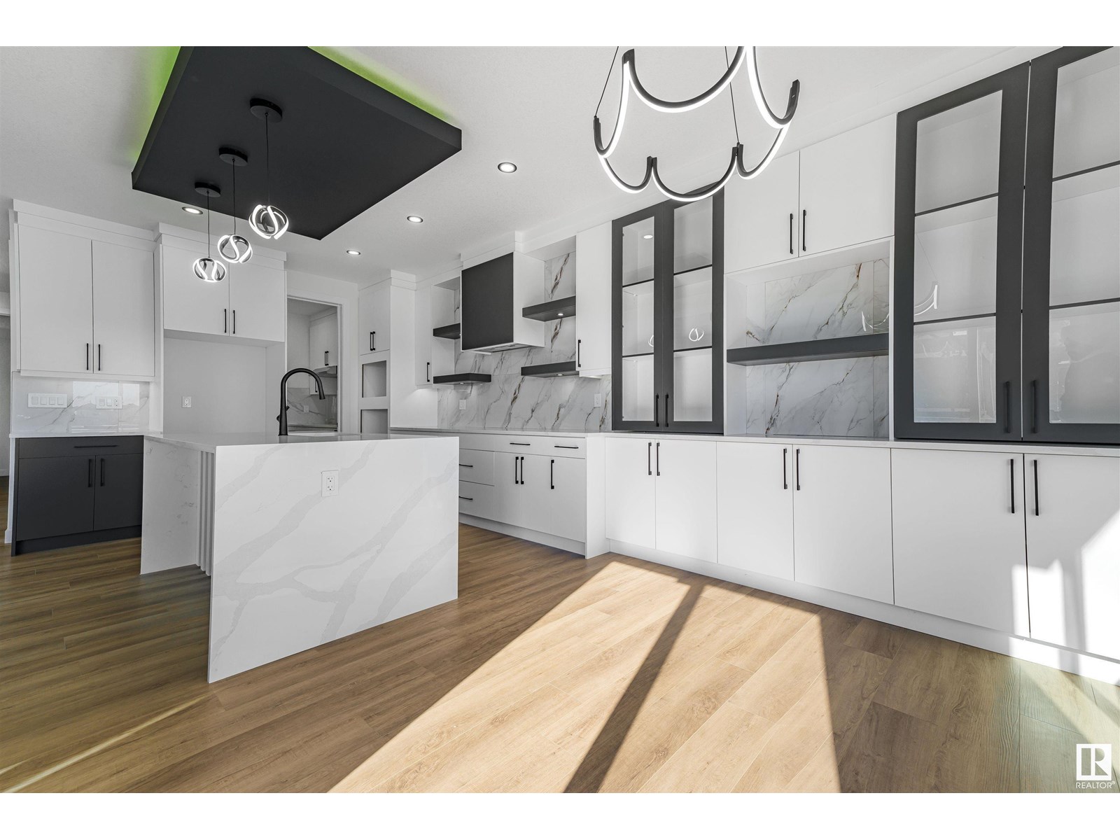3355 Chickadee Drive Nw Edmonton, Alberta T5S 0K9
Interested?
Contact us for more information
Darpan Dhaliwal
Associate
(780) 705-5392
$849,000
Welcome Home! This stunning TRIPLE car garage, WALKOUT brand new 2 storey home comes with all the bells and whistles you can imagine. The main floor offers FULL bed and bath, spice kitchen, open to below and a covered deck. The kitchen offers a large island with waterfall Quartz countertops and plenty of beautiful dual-tone cabinets. With high ceilings that are open to the second level and a cozy electric fireplace, the living room is the perfect space with lots of windows to gather the family. Upstairs you will find the additional 4 bedrooms (including the HUGE master w/ private ensuite with balcony), jack and jill bed/bath setups, a bonus room, laundry & 2 more bathrooms. Upgraded lighting (undercabinets, step lights) and plumbing throughout, wall panelling, duradeck with picket railing, 8 foot doors throughout the house (entry and closets), garage floor drain are just some of the upgrades. Total of 5 bedrooms and 4 full baths and backs onto the walking trail. This home is a MUST see! (id:43352)
Property Details
| MLS® Number | E4442579 |
| Property Type | Single Family |
| Neigbourhood | Starling |
| Amenities Near By | Park, Golf Course, Playground, Public Transit, Schools, Shopping |
| Features | Corner Site, Ravine, Wood Windows, Closet Organizers |
| Structure | Deck |
| View Type | Ravine View |
Building
| Bathroom Total | 4 |
| Bedrooms Total | 5 |
| Amenities | Ceiling - 9ft, Vinyl Windows |
| Appliances | Garage Door Opener Remote(s), Garage Door Opener, Hood Fan |
| Basement Development | Partially Finished |
| Basement Features | Walk Out |
| Basement Type | Full (partially Finished) |
| Constructed Date | 2025 |
| Construction Style Attachment | Detached |
| Fire Protection | Smoke Detectors |
| Heating Type | Forced Air |
| Stories Total | 2 |
| Size Interior | 2678 Sqft |
| Type | House |
Parking
| Attached Garage |
Land
| Acreage | No |
| Land Amenities | Park, Golf Course, Playground, Public Transit, Schools, Shopping |
Rooms
| Level | Type | Length | Width | Dimensions |
|---|---|---|---|---|
| Main Level | Bedroom 5 | Measurements not available | ||
| Upper Level | Primary Bedroom | Measurements not available | ||
| Upper Level | Bedroom 2 | Measurements not available | ||
| Upper Level | Bedroom 3 | Measurements not available | ||
| Upper Level | Bedroom 4 | Measurements not available |
https://www.realtor.ca/real-estate/28471956/3355-chickadee-drive-nw-edmonton-starling

