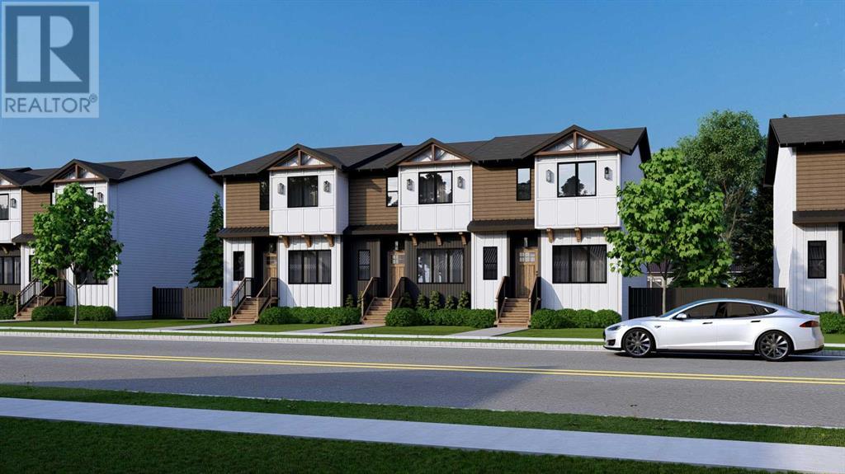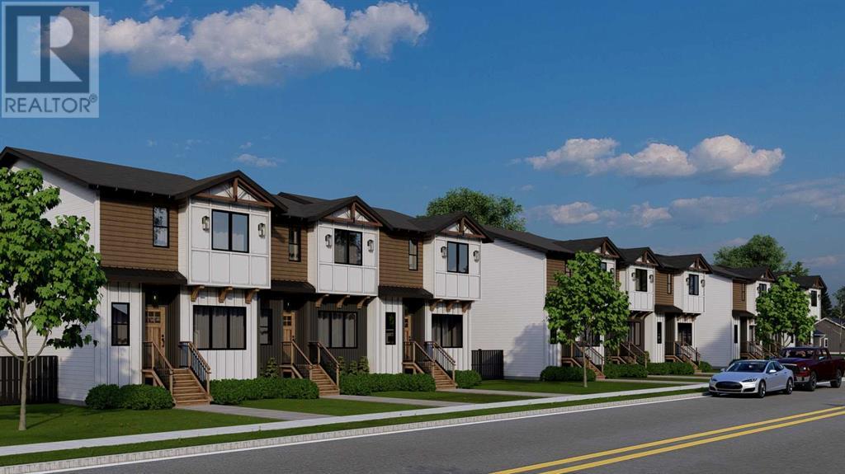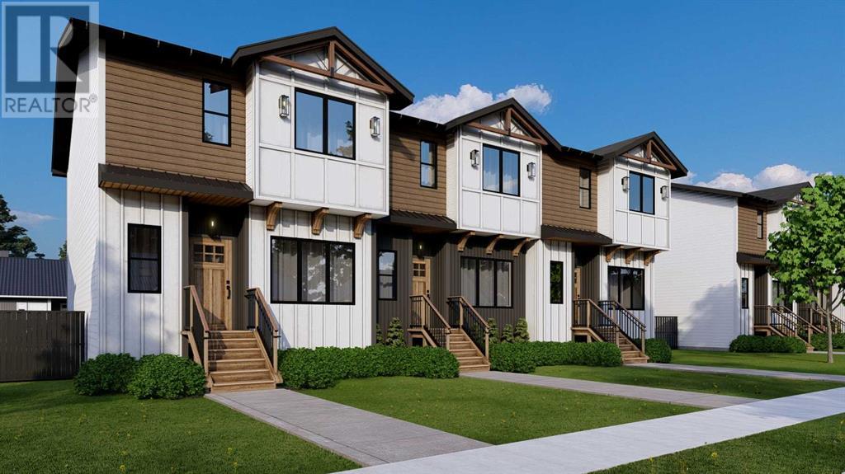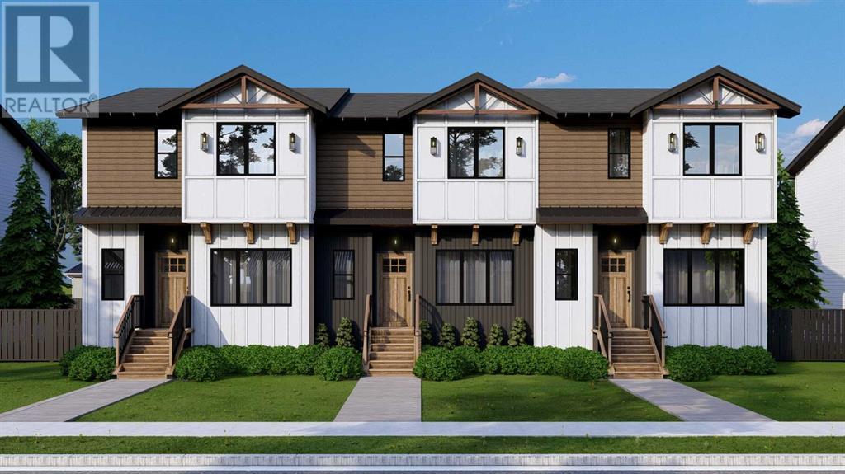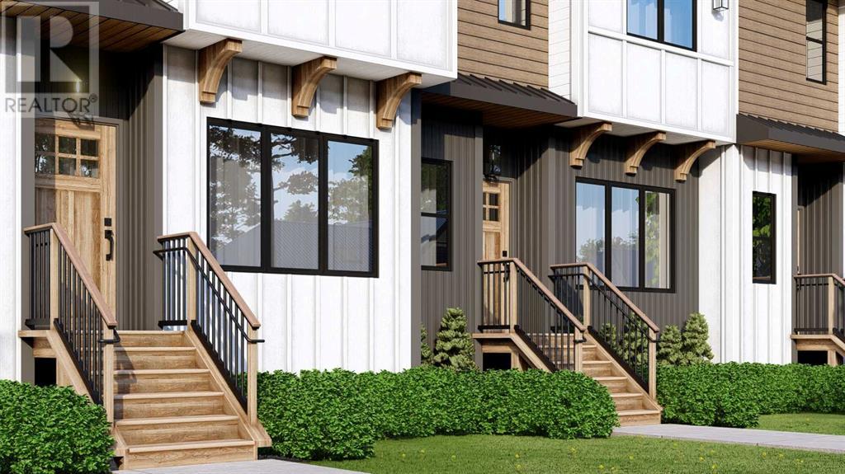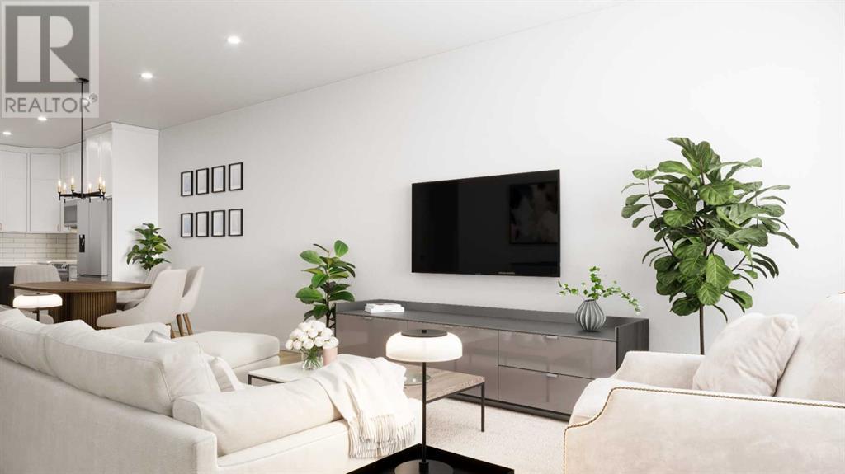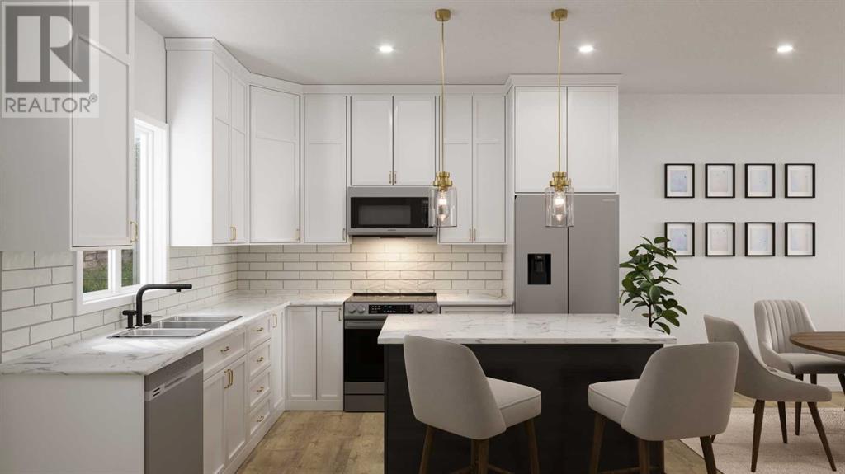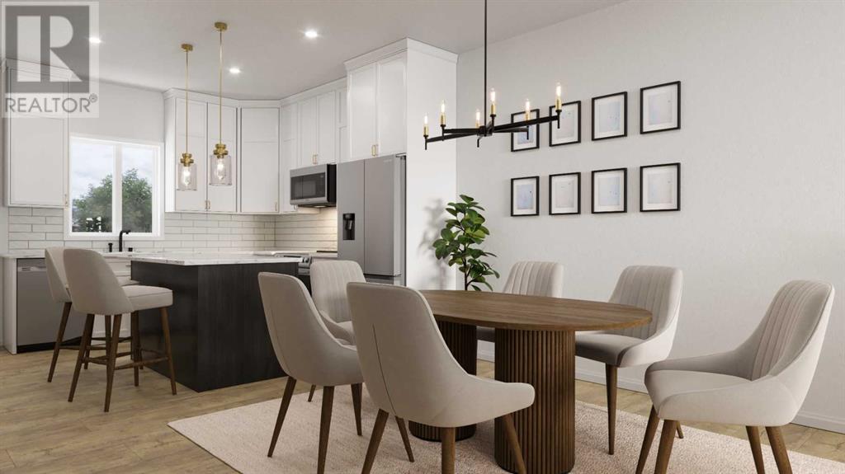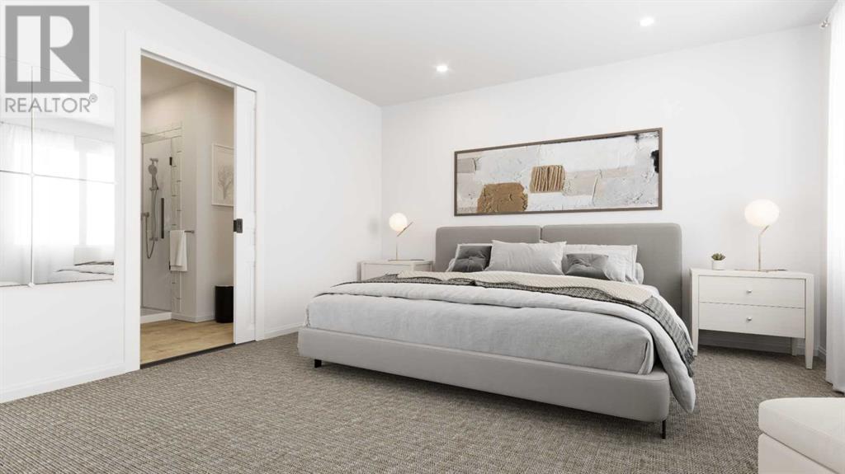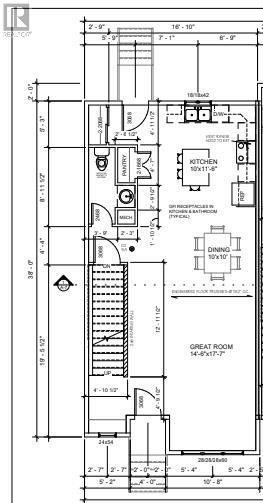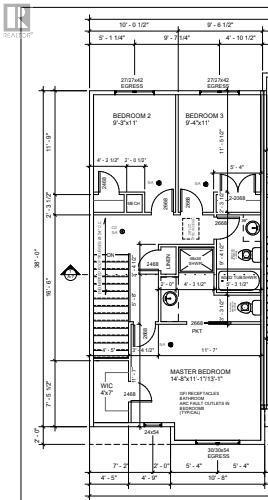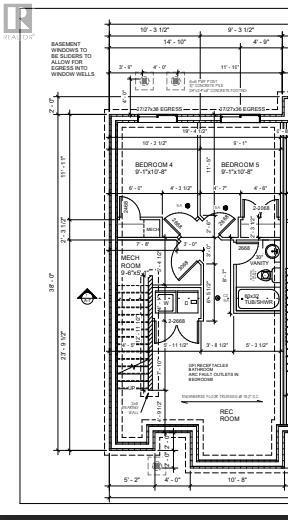5 Bedroom
4 Bathroom
1552 sqft
None
Forced Air
$364,900
Affordable townhouse in Fort Macleod! This two-storey newly built home features high-end, modern finishings and an unbeatable location across the street from a proposed park. Inside, the main floor includes a huge open concept living and dining room, with a kitchen fit for a chef which includes a pantry and large island. Upstairs, two bedrooms and a full four-piece bath create a comfortable layout. The master bedroom suite includes a luxurious three-piece ensuite bath. On the lower level, this unit has the basement fully finished so you can sit back and relax in a spacious rec room with two bedrooms, a full bath, and laundry nearby. Charming front and back porches can be found on the home's exterior. If a beautiful townhouse in a great and growing neighborhood close to all of Fort Macleod's amenities sounds like the place for you, give your Realtor a call and book a showing today! Pictures are representations. (id:43352)
Property Details
|
MLS® Number
|
A2102383 |
|
Property Type
|
Single Family |
|
Amenities Near By
|
Airport, Golf Course, Park, Playground, Recreation Nearby |
|
Community Features
|
Golf Course Development |
|
Features
|
See Remarks |
|
Parking Space Total
|
1 |
|
Plan
|
2410472 |
Building
|
Bathroom Total
|
4 |
|
Bedrooms Above Ground
|
3 |
|
Bedrooms Below Ground
|
2 |
|
Bedrooms Total
|
5 |
|
Age
|
New Building |
|
Appliances
|
Refrigerator, Dishwasher, Stove, Microwave Range Hood Combo, Washer & Dryer |
|
Basement Development
|
Finished |
|
Basement Type
|
Full (finished) |
|
Construction Material
|
Wood Frame |
|
Construction Style Attachment
|
Attached |
|
Cooling Type
|
None |
|
Flooring Type
|
Carpeted, Laminate |
|
Foundation Type
|
See Remarks |
|
Half Bath Total
|
1 |
|
Heating Type
|
Forced Air |
|
Stories Total
|
2 |
|
Size Interior
|
1552 Sqft |
|
Total Finished Area
|
1552 Sqft |
|
Type
|
Row / Townhouse |
Parking
Land
|
Acreage
|
No |
|
Fence Type
|
Not Fenced |
|
Land Amenities
|
Airport, Golf Course, Park, Playground, Recreation Nearby |
|
Size Depth
|
30.17 M |
|
Size Frontage
|
7.01 M |
|
Size Irregular
|
2277.00 |
|
Size Total
|
2277 Sqft|0-4,050 Sqft |
|
Size Total Text
|
2277 Sqft|0-4,050 Sqft |
|
Zoning Description
|
R |
Rooms
| Level |
Type |
Length |
Width |
Dimensions |
|
Lower Level |
Bedroom |
|
|
10.25 Ft x 14.00 Ft |
|
Lower Level |
Bedroom |
|
|
9.08 Ft x 14.00 Ft |
|
Lower Level |
4pc Bathroom |
|
|
8.58 Ft x 5.25 Ft |
|
Lower Level |
Laundry Room |
|
|
5.92 Ft x 3.50 Ft |
|
Lower Level |
Recreational, Games Room |
|
|
14.67 Ft x 12.67 Ft |
|
Main Level |
Great Room |
|
|
15.00 Ft x 17.58 Ft |
|
Main Level |
Dining Room |
|
|
10.00 Ft x 10.00 Ft |
|
Main Level |
Kitchen |
|
|
10.00 Ft x 11.50 Ft |
|
Main Level |
2pc Bathroom |
|
|
8.92 Ft x 6.00 Ft |
|
Upper Level |
Bedroom |
|
|
9.25 Ft x 11.00 Ft |
|
Upper Level |
Bedroom |
|
|
9.33 Ft x 11.00 Ft |
|
Upper Level |
4pc Bathroom |
|
|
9.08 Ft x 5.75 Ft |
|
Upper Level |
3pc Bathroom |
|
|
5.67 Ft x 12.33 Ft |
|
Upper Level |
Primary Bedroom |
|
|
13.58 Ft x 15.33 Ft |
https://www.realtor.ca/real-estate/26440428/341-9-street-fort-macleod


