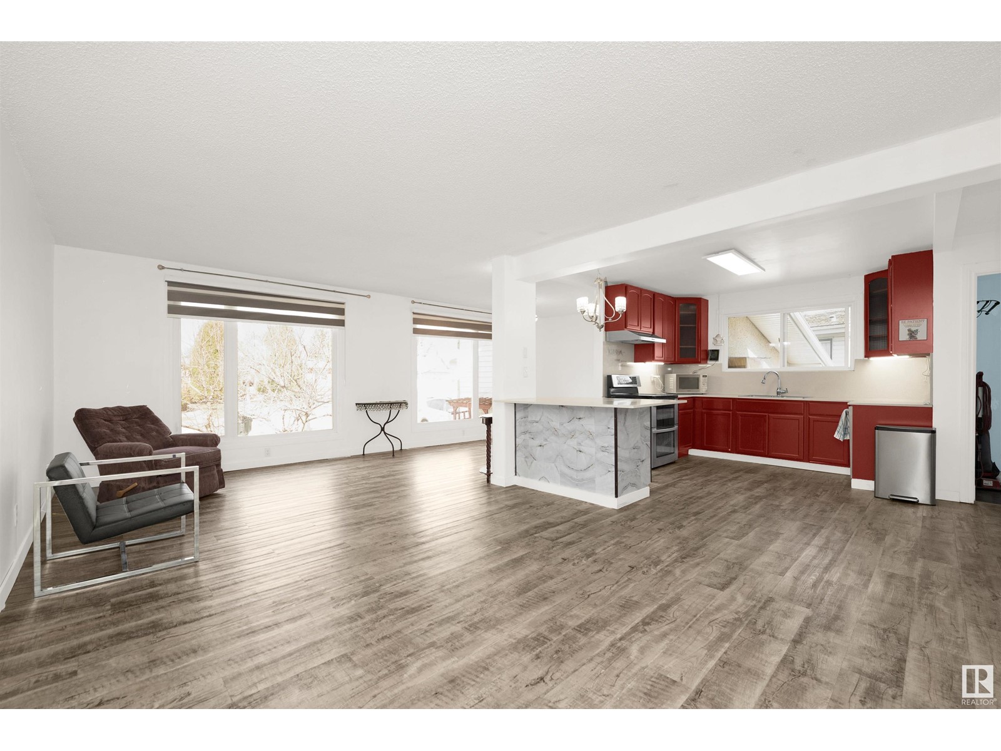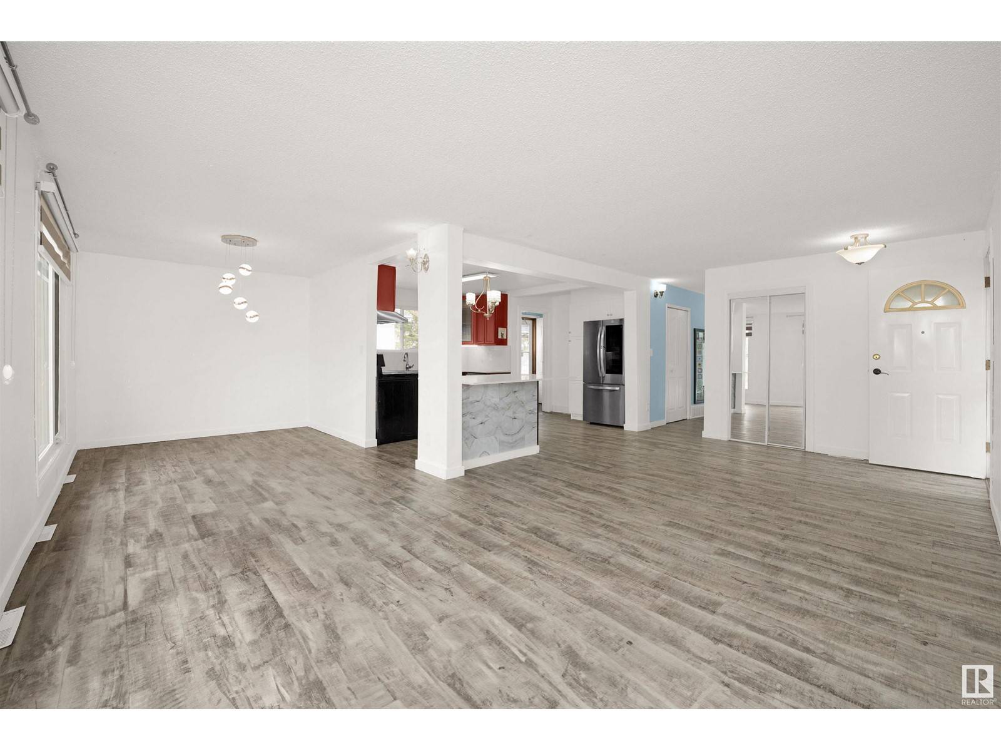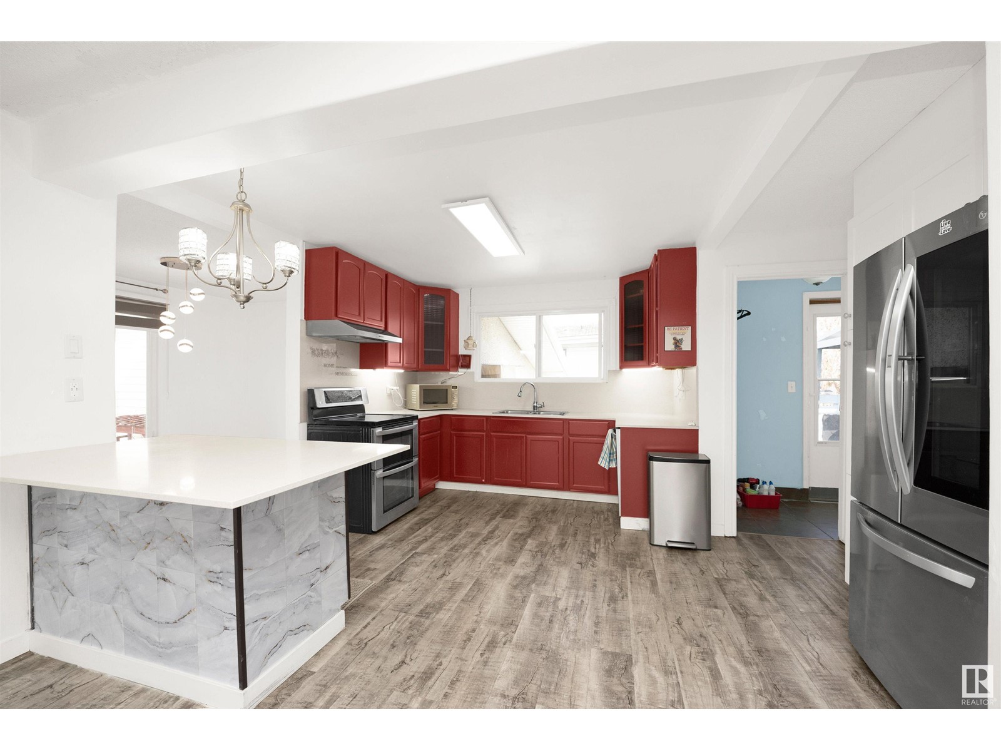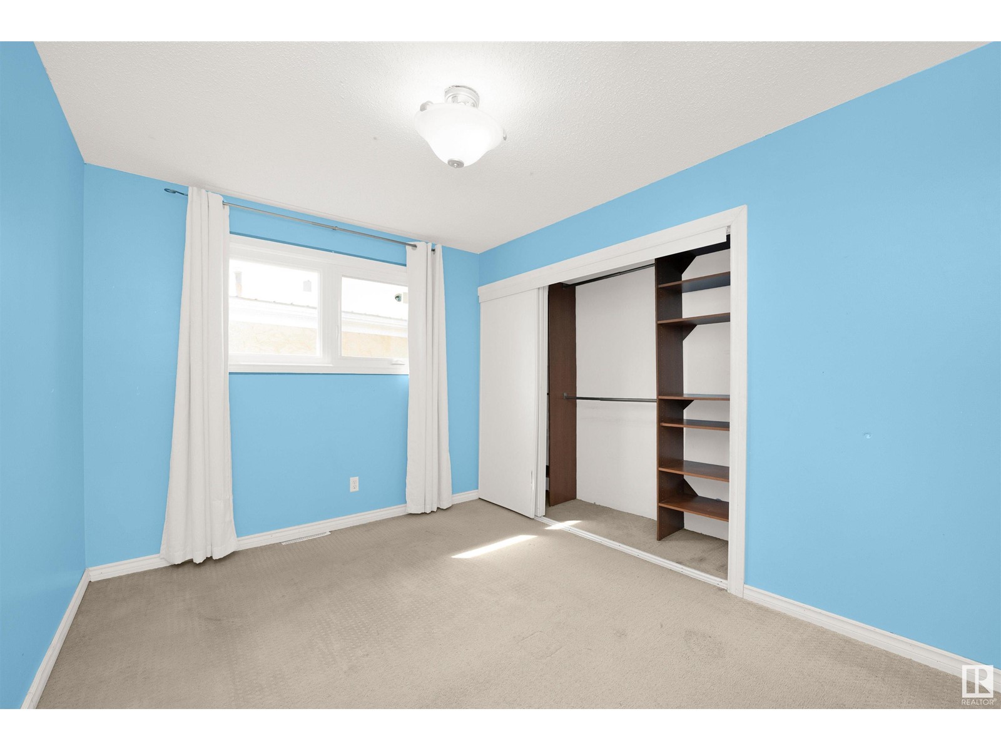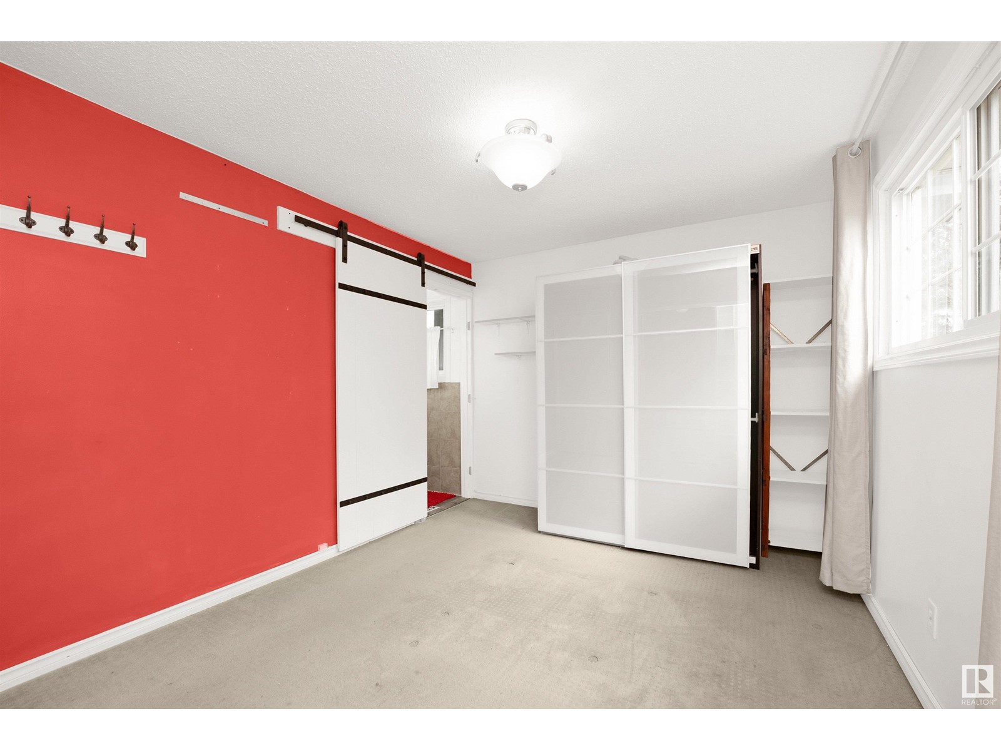3431 86 St Nw Edmonton, Alberta T6K 0H5
Interested?
Contact us for more information
Estre Phyllis Castro
Associate
https://www.youtube.com/embed/_pV2BM9MEeU
https://buysellandrenthomes.ca/
https://estrecastroyeg/
$539,000
Welcome to your fresh start! This charming 1200 sq ft bungalow is more than just a house — it's the perfect place to begin your next chapter. With a few touch ups, it’s ready to shine even brighter, but the essentials are already here: a warm and inviting layout, a family-friendly neighbourhood, and unbeatable proximity to everything you need — schools, shopping centers, amenities, a hospital, church… you name it! The main floor features an open-concept living area, 3 spacious bedrooms, a full bath, plus a 2-piece ensuite. Downstairs, you’ll find a fourth bedroom, a den, a cozy family room, and a partially finished bar — perfect for entertaining or relaxing. Major upgrades already done for you: Shingles –2023 Furnace – 2023 AC – 2024 Window coverings & blinds – 2024 Basement windows – 2020 Flooring (main & basement room) – 2023 Sump pump – 2019 Deck – 2019 Fence (half) – 2023 This home is move-in ready with all the essential updates — just bring your vision and make it yours! (id:43352)
Property Details
| MLS® Number | E4431232 |
| Property Type | Single Family |
| Neigbourhood | Richfield |
| Amenities Near By | Playground, Schools, Shopping |
| Features | No Smoking Home |
| Parking Space Total | 2 |
| Structure | Deck, Greenhouse |
Building
| Bathroom Total | 3 |
| Bedrooms Total | 4 |
| Appliances | Dishwasher, Dryer, Garage Door Opener Remote(s), Garage Door Opener, Hood Fan, Humidifier, Oven - Built-in, Refrigerator, Storage Shed, Stove |
| Architectural Style | Bungalow |
| Basement Development | Finished |
| Basement Type | Full (finished) |
| Constructed Date | 1972 |
| Construction Style Attachment | Detached |
| Cooling Type | Central Air Conditioning |
| Half Bath Total | 1 |
| Heating Type | Forced Air |
| Stories Total | 1 |
| Size Interior | 1239 Sqft |
| Type | House |
Parking
| Detached Garage |
Land
| Acreage | No |
| Land Amenities | Playground, Schools, Shopping |
| Size Irregular | 638.57 |
| Size Total | 638.57 M2 |
| Size Total Text | 638.57 M2 |
Rooms
| Level | Type | Length | Width | Dimensions |
|---|---|---|---|---|
| Basement | Den | 12 m | Measurements not available x 12 m | |
| Basement | Bedroom 4 | 12'7" x 9'9 | ||
| Basement | Utility Room | 14'9" x 9'8 | ||
| Basement | Recreation Room | 23 m | Measurements not available x 23 m | |
| Basement | Laundry Room | 8'4" x 10'9 | ||
| Basement | Other | 10' x 16'8" | ||
| Main Level | Living Room | 21 m | Measurements not available x 21 m | |
| Main Level | Dining Room | 12'11" x 9' | ||
| Main Level | Kitchen | 12'5" x 14' | ||
| Main Level | Primary Bedroom | 12' x 10'1" | ||
| Main Level | Bedroom 2 | 11'11" x 9' | ||
| Main Level | Bedroom 3 | 11'11" x 9' |
https://www.realtor.ca/real-estate/28179430/3431-86-st-nw-edmonton-richfield







