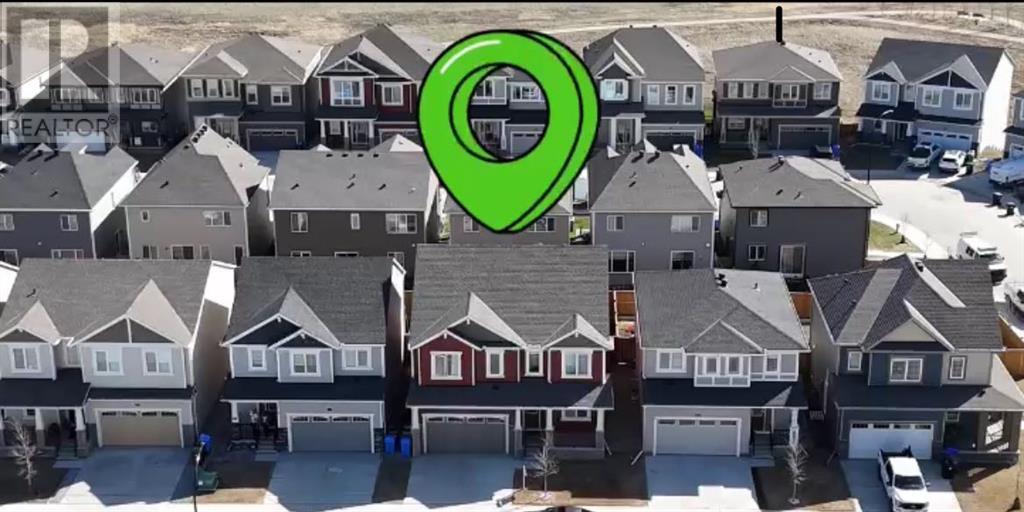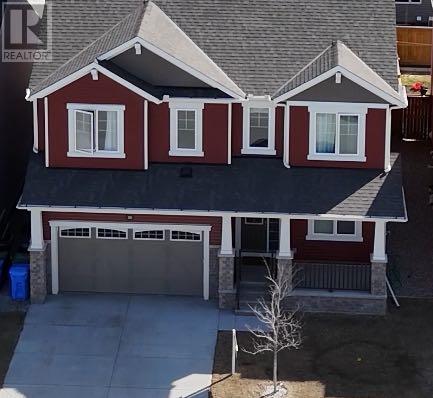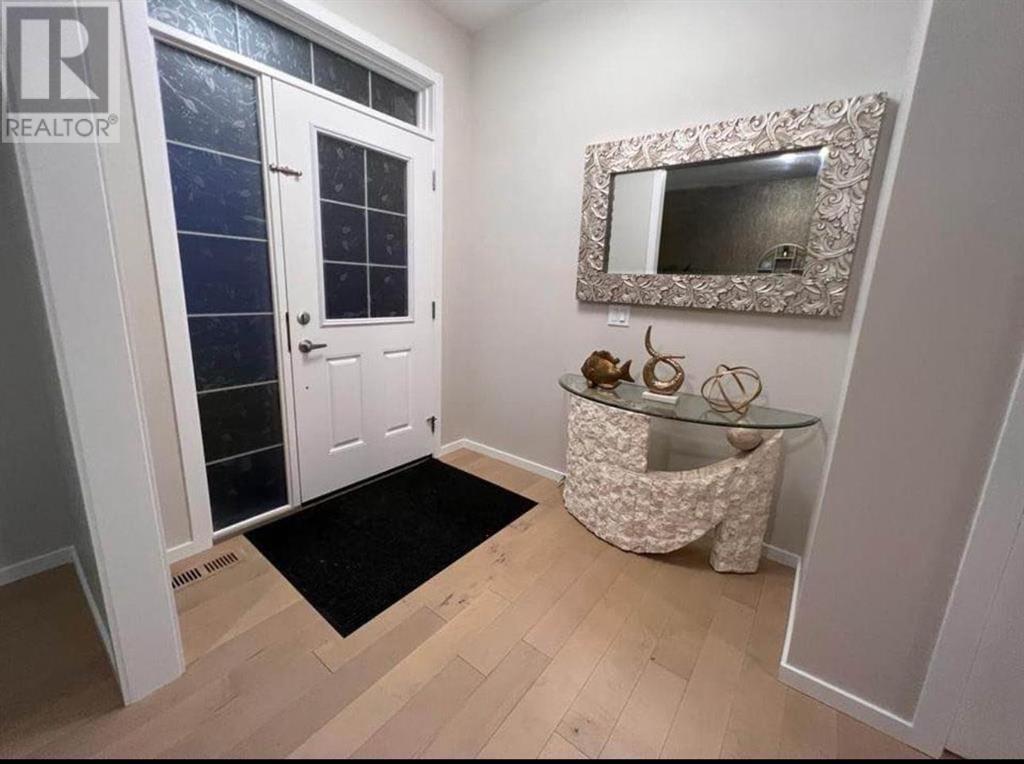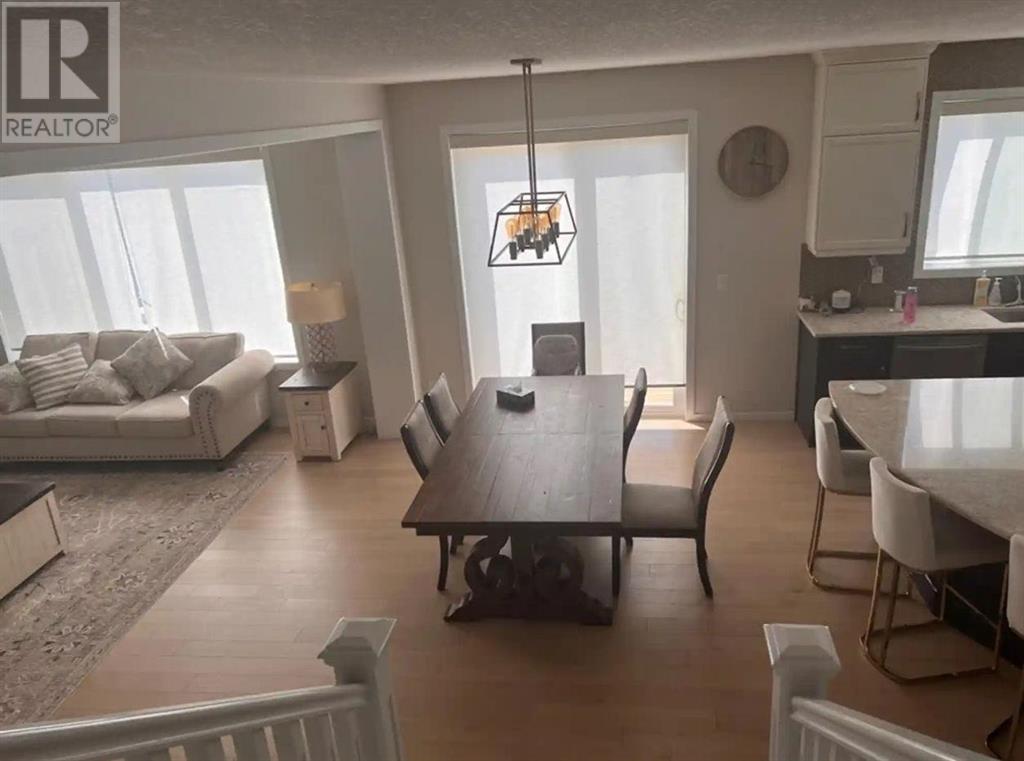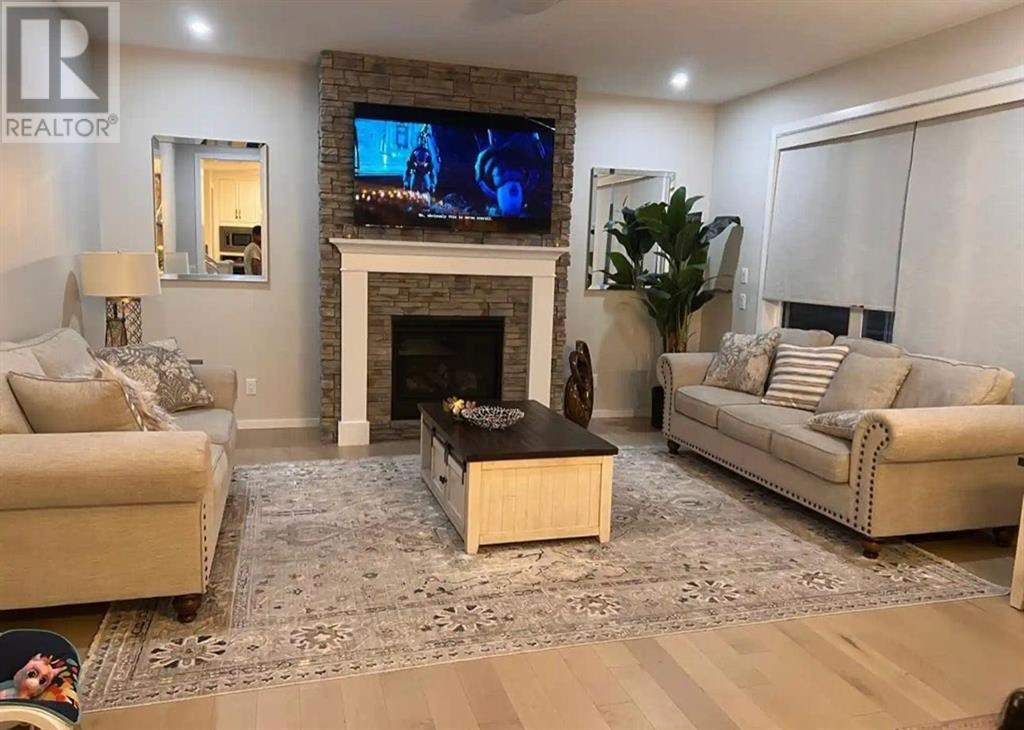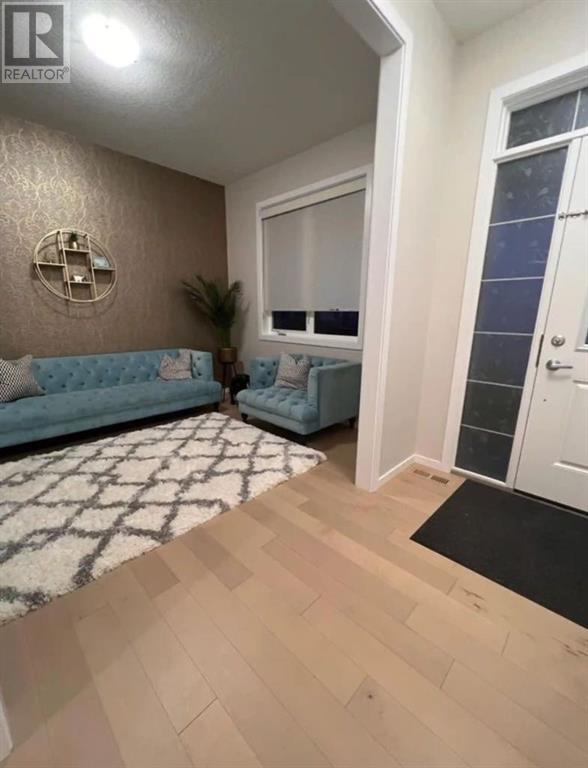35 Cityspring Manor Ne Calgary, Alberta T3N 1Z8
Interested?
Contact us for more information
Aashish Kehair
Associate
(403) 592-7072
$990,000
This beautiful single family home offers 2,787 sq. ft in the Cityscape community of Calgary. This 4 bedroom single family home has designer picked upgrades included such as Gas Fireplace, Harwood Flooring, Quartz countertops throughout the house, Chimney Hood fan, upgraded cabinetry, knockdown ceiling, and backyard is fully landscaped, fenced and comes with soft roof gazebo. In addition, this house offers the Rear entrance for future development of basement. The Exclusive Architect’s Choice such as Upstairs primary bedroom features beautiful wallpaper and a Walk-in closet. Down the hall from bedrooms 2, 3, and 4 you will find the main bath and laundry for ultra-convenient living. Enjoy access to amenities including planned schools, an environmental reserve, and commercial complex, sure to complement your lifestyle. (id:43352)
Property Details
| MLS® Number | A2126703 |
| Property Type | Single Family |
| Community Name | Cityscape |
| Amenities Near By | Park, Playground |
| Parking Space Total | 4 |
| Plan | 2110297 |
Building
| Bathroom Total | 3 |
| Bedrooms Above Ground | 4 |
| Bedrooms Total | 4 |
| Appliances | Refrigerator, Cooktop - Gas, Dishwasher, Microwave, Oven - Built-in, Garage Door Opener, Washer & Dryer |
| Basement Development | Unfinished |
| Basement Features | Separate Entrance |
| Basement Type | None (unfinished) |
| Constructed Date | 2021 |
| Construction Material | Wood Frame |
| Construction Style Attachment | Detached |
| Cooling Type | None |
| Exterior Finish | Stone, Vinyl Siding |
| Fireplace Present | Yes |
| Fireplace Total | 1 |
| Flooring Type | Carpeted, Ceramic Tile, Hardwood |
| Foundation Type | Poured Concrete |
| Half Bath Total | 1 |
| Heating Type | Central Heating |
| Stories Total | 2 |
| Size Interior | 2787 Sqft |
| Total Finished Area | 2787 Sqft |
| Type | House |
Parking
| Attached Garage | 2 |
Land
| Acreage | No |
| Fence Type | Fence |
| Land Amenities | Park, Playground |
| Size Depth | 27.43 M |
| Size Frontage | 14 M |
| Size Irregular | 384.00 |
| Size Total | 384 M2|4,051 - 7,250 Sqft |
| Size Total Text | 384 M2|4,051 - 7,250 Sqft |
| Zoning Description | R-g |
Rooms
| Level | Type | Length | Width | Dimensions |
|---|---|---|---|---|
| Main Level | Dining Room | 14.25 Ft x 10.00 Ft | ||
| Main Level | Living Room | 15.83 Ft x 14.17 Ft | ||
| Main Level | Office | 11.83 Ft x 9.42 Ft | ||
| Main Level | Kitchen | 18.17 Ft x 12.17 Ft | ||
| Main Level | 2pc Bathroom | 5.67 Ft x 5.00 Ft | ||
| Main Level | Pantry | 5.67 Ft x 5.58 Ft | ||
| Main Level | Other | 9.25 Ft x 7.17 Ft | ||
| Upper Level | Bonus Room | 16.75 Ft x 14.58 Ft | ||
| Upper Level | Laundry Room | 7.83 Ft x 7.33 Ft | ||
| Upper Level | Primary Bedroom | 16.08 Ft x 15.92 Ft | ||
| Upper Level | Bedroom | 11.00 Ft x 10.25 Ft | ||
| Upper Level | Bedroom | 17.42 Ft x 10.17 Ft | ||
| Upper Level | Bedroom | 15.00 Ft x 11.00 Ft | ||
| Upper Level | 4pc Bathroom | 8.83 Ft x 7.67 Ft | ||
| Upper Level | 4pc Bathroom | 10.50 Ft x 7.58 Ft | ||
| Upper Level | Other | 8.00 Ft x 7.83 Ft |
https://www.realtor.ca/real-estate/26811052/35-cityspring-manor-ne-calgary-cityscape

