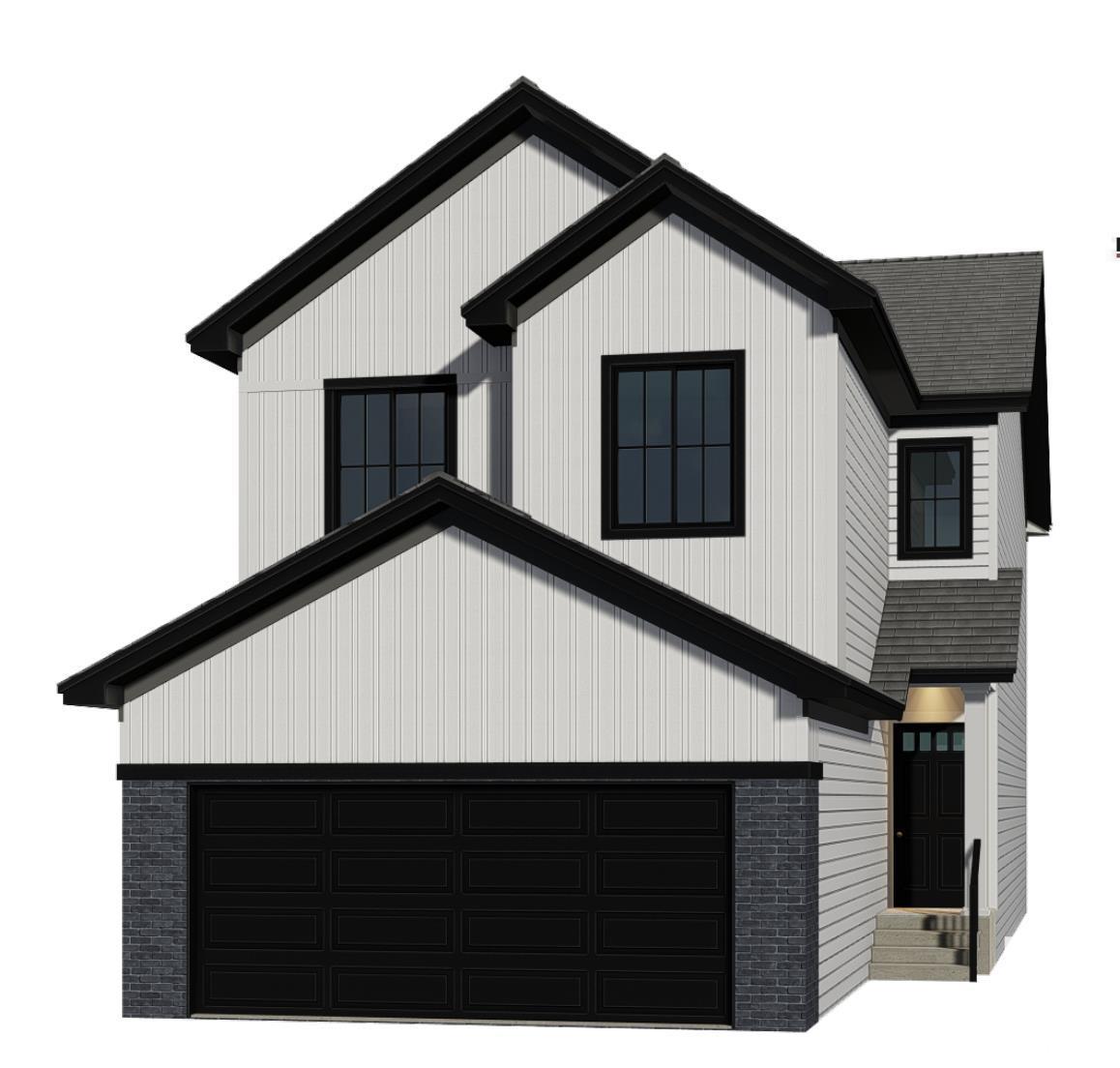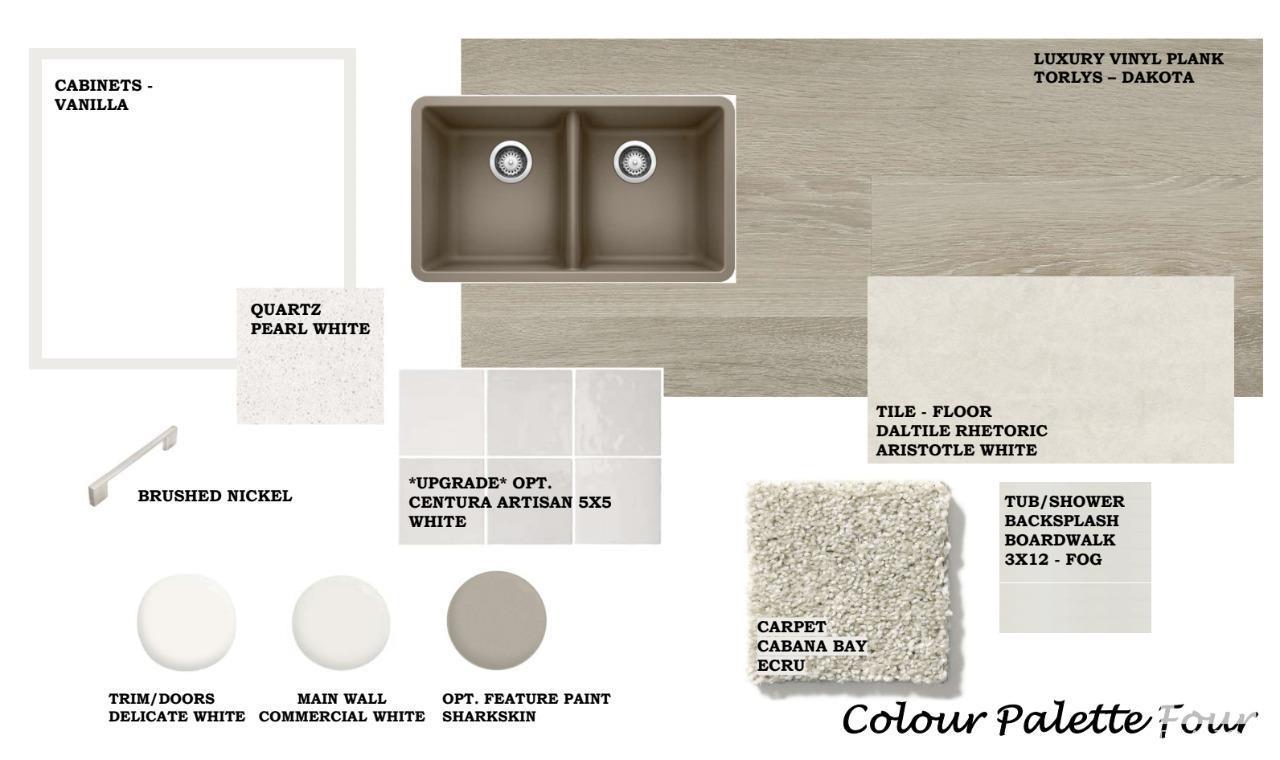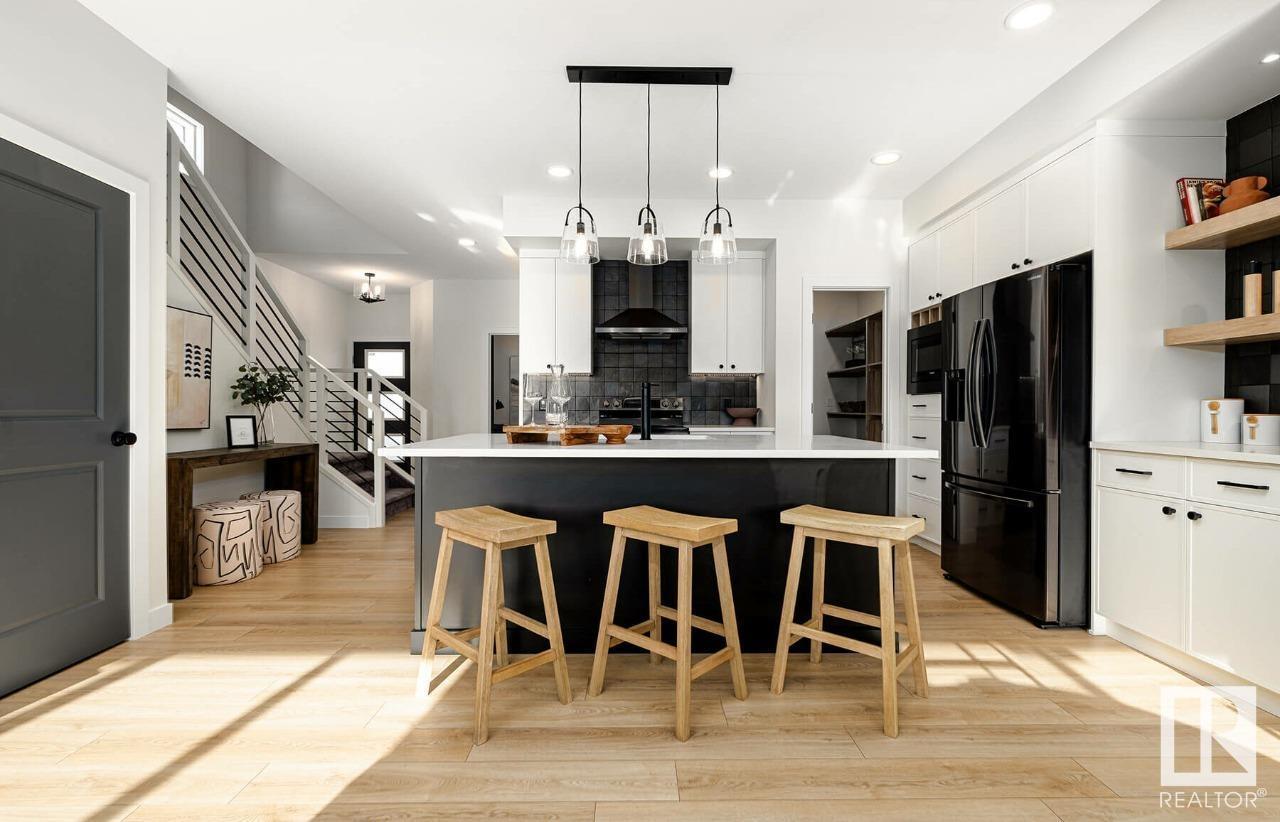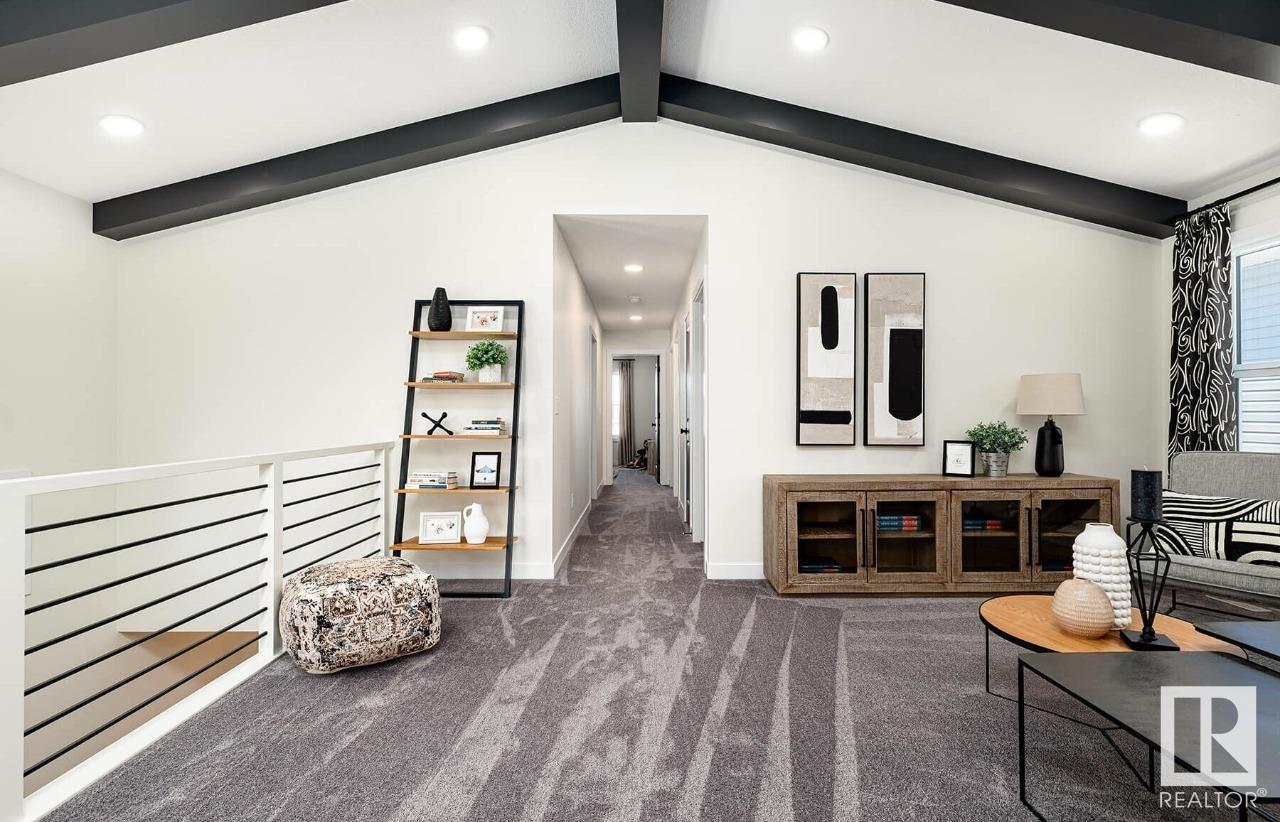3 Bedroom
3 Bathroom
2182 sqft
Fireplace
Forced Air
$629,900
The Evan by San Rufo Homes is made for real life—blending smart functionality with elevated style. Whether you’re hosting friends or settling in for a cozy night, this layout adapts beautifully to your needs. The main floor welcomes you with a bright, open-concept design that seamlessly connects the great room, dining area, & central kitchen. The large kitchen island, walk-in pantry, and easy access to the mudroom keep everything organized & within reach. A cozy fireplace anchors the great room, while the open-to-above stairwell and vaulted ceilings add airiness & a sense of grandeur you’ll feel the moment you walk in. Upstairs, the bonus room offers a flexible hangout space—perfect for family movie nights. The primary bedroom is your personal getaway, complete with a spa-like ensuite featuring dual sinks, a drop-in tub, & a separate shower. 2 additional bedrooms, full bathroom, & a convenient second-floor laundry room round out the upper level. Photos representative. Under construction. (id:43352)
Property Details
|
MLS® Number
|
E4432262 |
|
Property Type
|
Single Family |
|
Neigbourhood
|
Greenbury |
|
Amenities Near By
|
Playground, Schools, Shopping |
|
Features
|
Park/reserve, Lane, No Animal Home, No Smoking Home |
|
Parking Space Total
|
4 |
Building
|
Bathroom Total
|
3 |
|
Bedrooms Total
|
3 |
|
Basement Development
|
Unfinished |
|
Basement Type
|
Full (unfinished) |
|
Constructed Date
|
2025 |
|
Construction Style Attachment
|
Detached |
|
Fireplace Fuel
|
Electric |
|
Fireplace Present
|
Yes |
|
Fireplace Type
|
Insert |
|
Half Bath Total
|
1 |
|
Heating Type
|
Forced Air |
|
Stories Total
|
2 |
|
Size Interior
|
2182 Sqft |
|
Type
|
House |
Parking
Land
|
Acreage
|
No |
|
Land Amenities
|
Playground, Schools, Shopping |
Rooms
| Level |
Type |
Length |
Width |
Dimensions |
|
Main Level |
Kitchen |
3.51 m |
3.81 m |
3.51 m x 3.81 m |
|
Main Level |
Great Room |
4.52 m |
3.66 m |
4.52 m x 3.66 m |
|
Main Level |
Breakfast |
4.06 m |
3.35 m |
4.06 m x 3.35 m |
|
Upper Level |
Primary Bedroom |
4.62 m |
3.66 m |
4.62 m x 3.66 m |
|
Upper Level |
Bedroom 2 |
2.74 m |
3.96 m |
2.74 m x 3.96 m |
|
Upper Level |
Bedroom 3 |
2.94 m |
3.81 m |
2.94 m x 3.81 m |
|
Upper Level |
Bonus Room |
4.5 m |
5.23 m |
4.5 m x 5.23 m |
https://www.realtor.ca/real-estate/28204729/35-gable-cm-spruce-grove-greenbury







