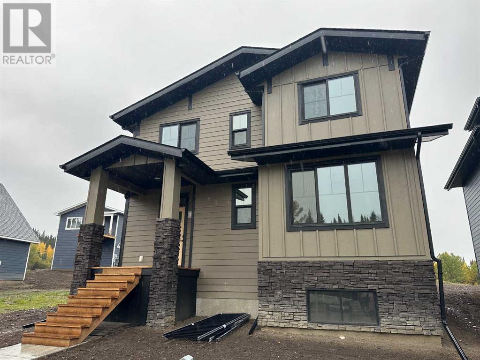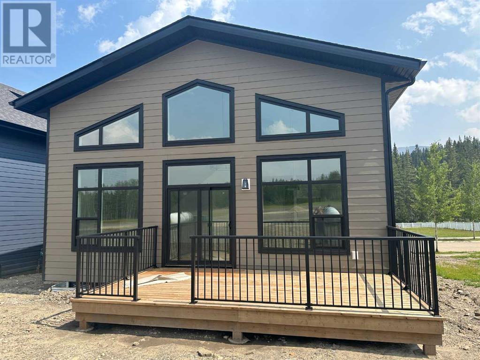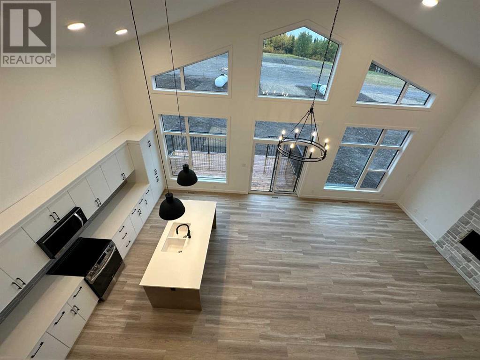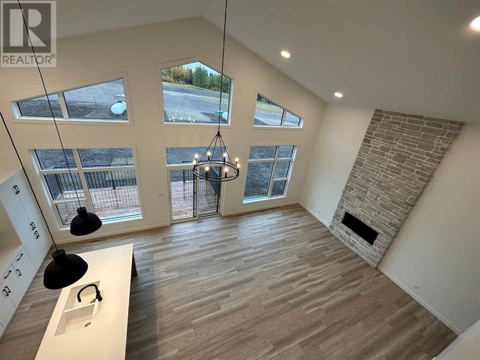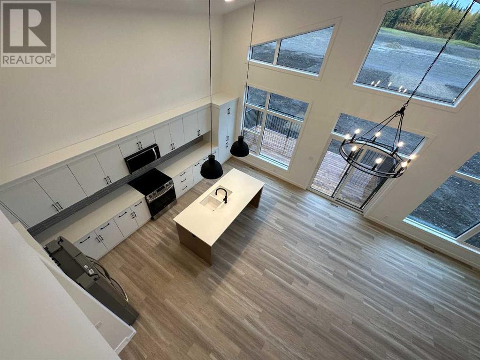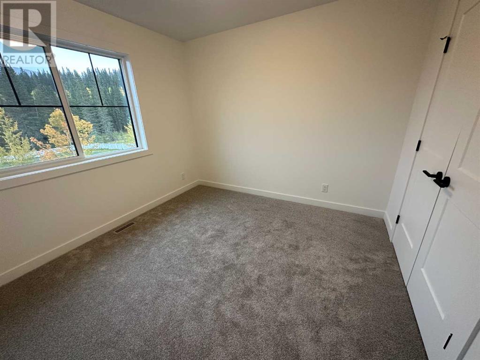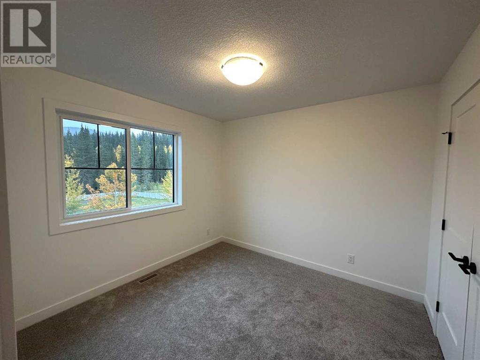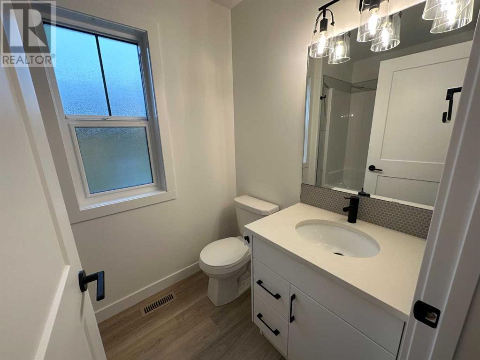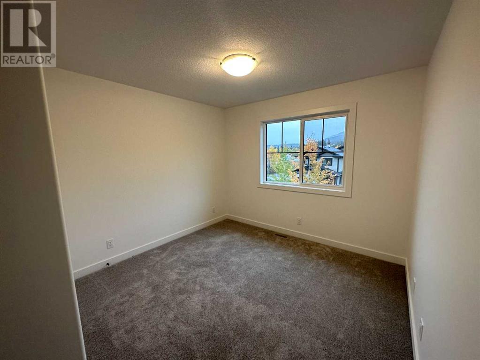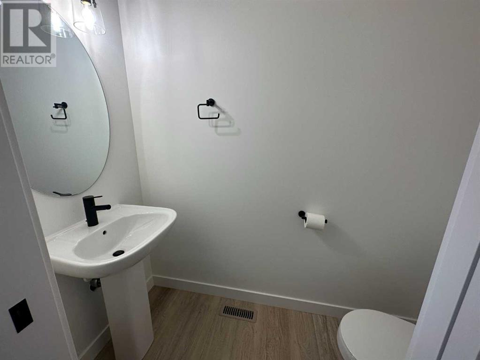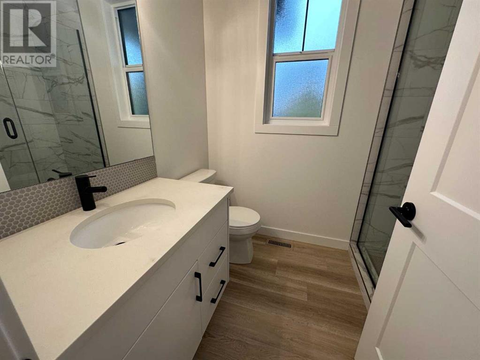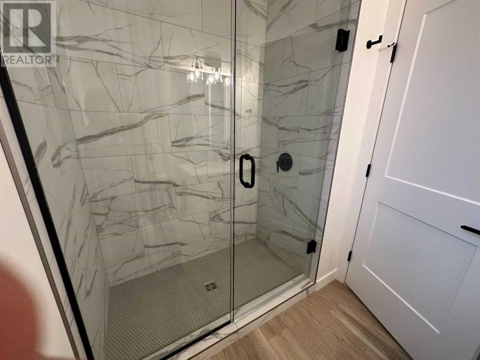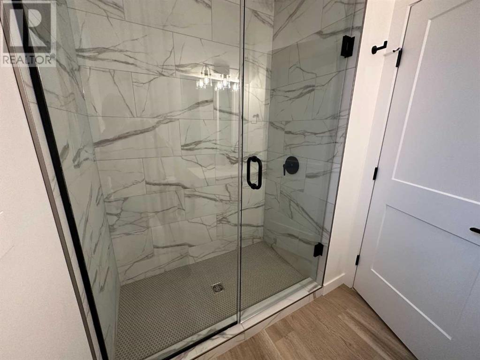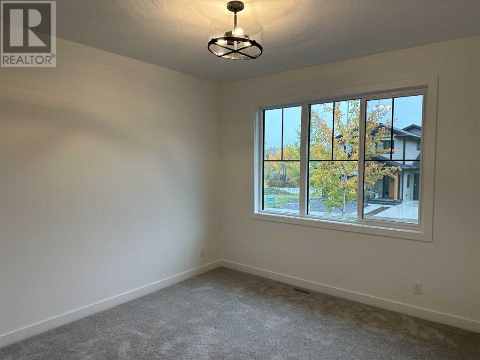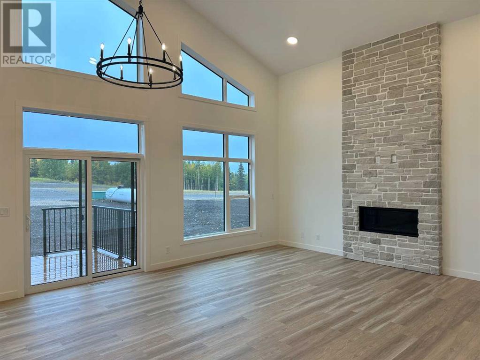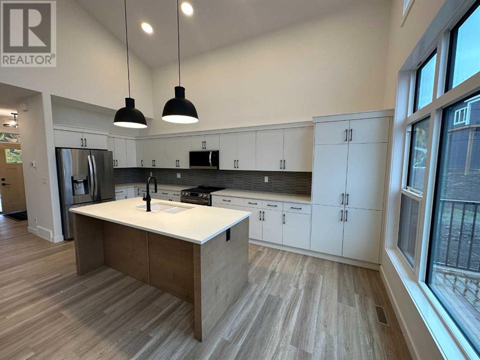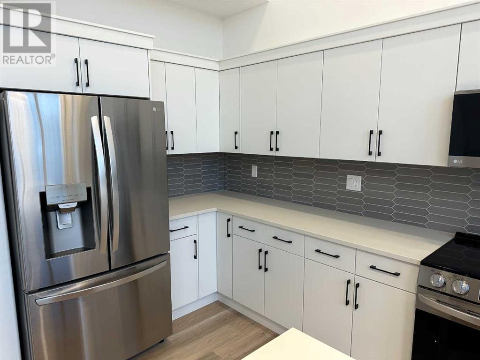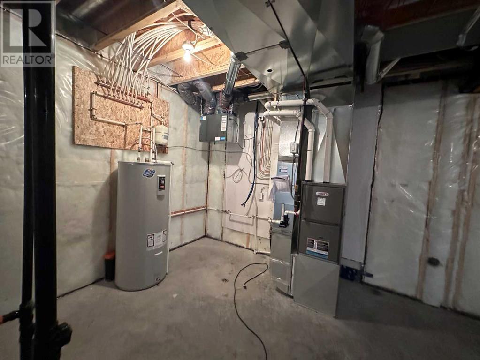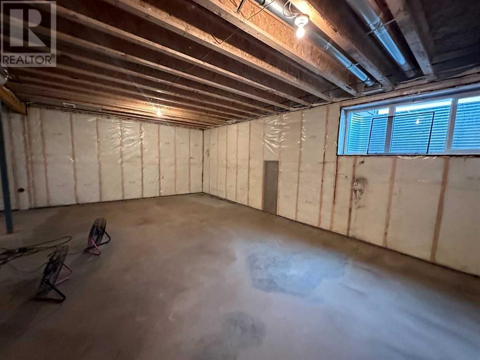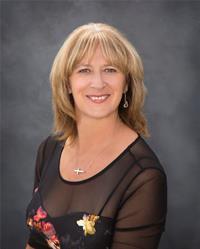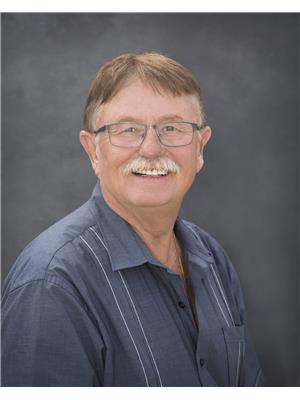3 Bedroom
3 Bathroom
1435 sqft
Fireplace
None
Forced Air
$584,999
*New appliance package just added!* This is an amazing floor plan that emphasizes the rear of the home with the open great room. Large windows allow for plenty of sunshine and a view that is second to none. A pleasing open concept kitchen is shared with the dining room and living room with a fireplace to warm the cool evenings. Convenience of the primary bedroom on main floor with a nice sized en suite makes for easy living. A 2 piece powder room is available for your company as well. The upper level houses 2 additional bedrooms with a full bath and the upper level is open to the lower main level. The views once again are not to be ignored. If you are looking to further expand your family living space, there is a full basement with potential for future development to add an additional bedroom, family room and bathroom. This is a spectacular Asset Built home and will allow you to enjoy what Nordegg has to offer. Mountains, streams, hiking trails, UTV trails, wildlife and so much more! (id:43352)
Property Details
|
MLS® Number
|
A2014979 |
|
Property Type
|
Single Family |
|
Features
|
Back Lane |
|
Parking Space Total
|
3 |
|
Plan
|
1323535 |
|
Structure
|
Deck |
Building
|
Bathroom Total
|
3 |
|
Bedrooms Above Ground
|
3 |
|
Bedrooms Total
|
3 |
|
Age
|
New Building |
|
Appliances
|
Refrigerator, Dishwasher, Stove, Microwave Range Hood Combo |
|
Basement Development
|
Unfinished |
|
Basement Type
|
Full (unfinished) |
|
Construction Style Attachment
|
Detached |
|
Cooling Type
|
None |
|
Exterior Finish
|
Composite Siding |
|
Fireplace Present
|
Yes |
|
Fireplace Total
|
1 |
|
Flooring Type
|
Other |
|
Foundation Type
|
Poured Concrete |
|
Half Bath Total
|
1 |
|
Heating Fuel
|
Propane |
|
Heating Type
|
Forced Air |
|
Stories Total
|
1 |
|
Size Interior
|
1435 Sqft |
|
Total Finished Area
|
1435 Sqft |
|
Type
|
House |
Parking
Land
|
Acreage
|
No |
|
Fence Type
|
Not Fenced |
|
Size Depth
|
11.77 M |
|
Size Frontage
|
4.4 M |
|
Size Irregular
|
5922.00 |
|
Size Total
|
5922 Sqft|4,051 - 7,250 Sqft |
|
Size Total Text
|
5922 Sqft|4,051 - 7,250 Sqft |
|
Zoning Description
|
Nldr |
Rooms
| Level |
Type |
Length |
Width |
Dimensions |
|
Second Level |
Bedroom |
|
|
10.67 Ft x 10.17 Ft |
|
Second Level |
4pc Bathroom |
|
|
Measurements not available |
|
Second Level |
Bedroom |
|
|
11.25 Ft x 12.75 Ft |
|
Main Level |
Kitchen |
|
|
18.00 Ft x 9.00 Ft |
|
Main Level |
Dining Room |
|
|
17.00 Ft x 10.00 Ft |
|
Main Level |
Living Room |
|
|
17.50 Ft x 10.50 Ft |
|
Main Level |
Primary Bedroom |
|
|
11.17 Ft x 10.42 Ft |
|
Main Level |
3pc Bathroom |
|
|
Measurements not available |
|
Main Level |
2pc Bathroom |
|
|
Measurements not available |
|
Main Level |
Laundry Room |
|
|
Measurements not available |
https://www.realtor.ca/real-estate/25126561/356-elizabeth-avenue-nordegg

