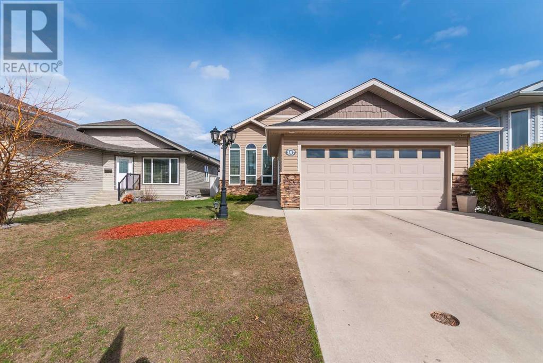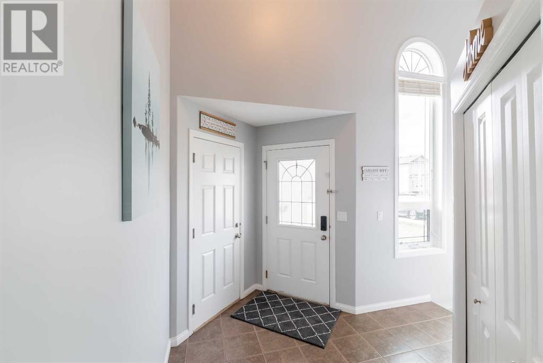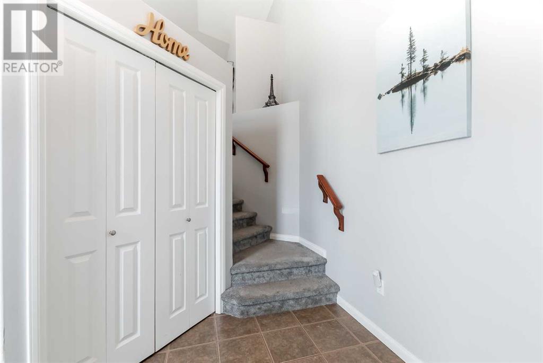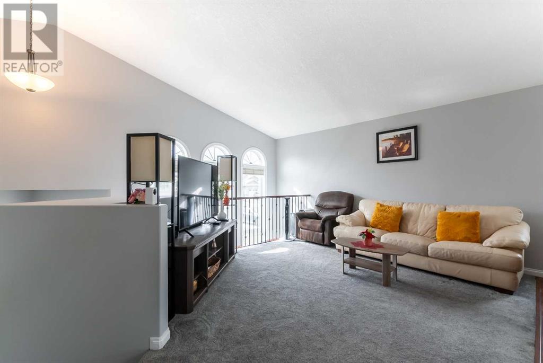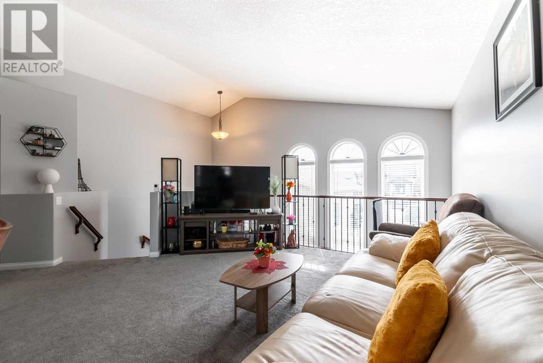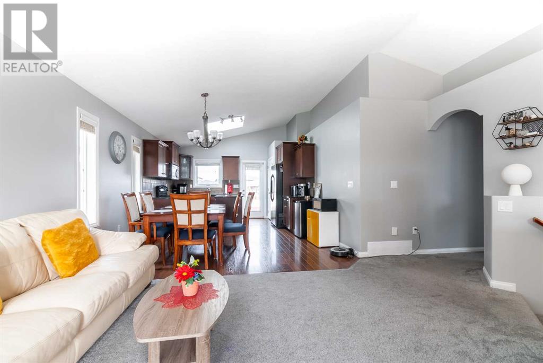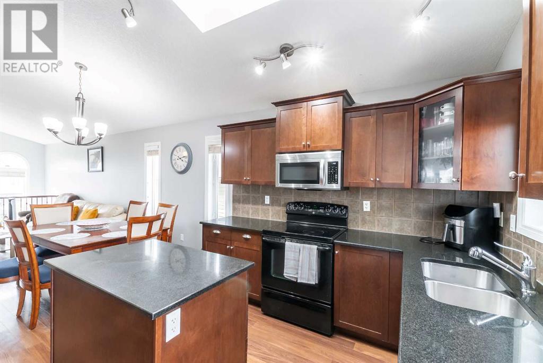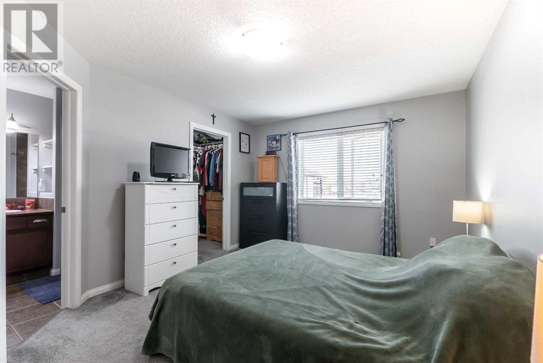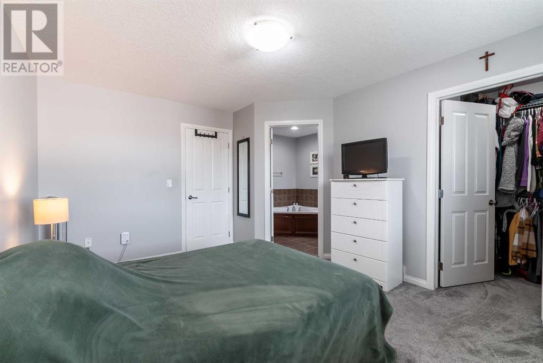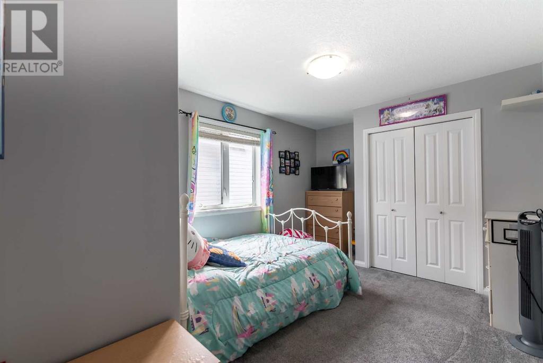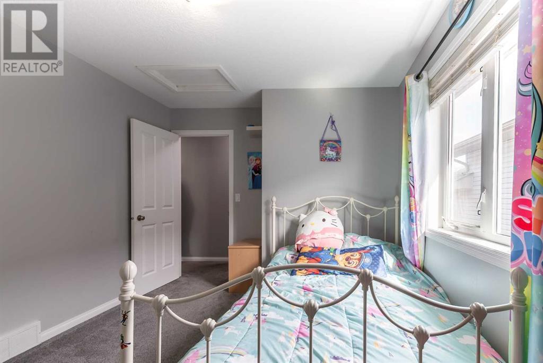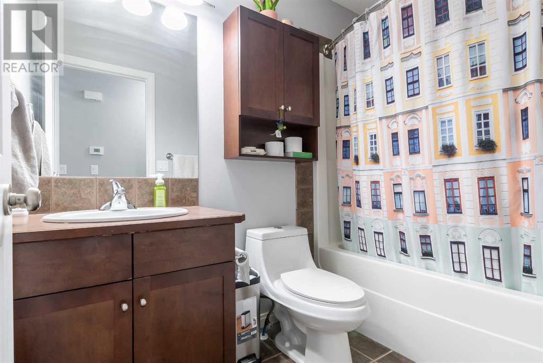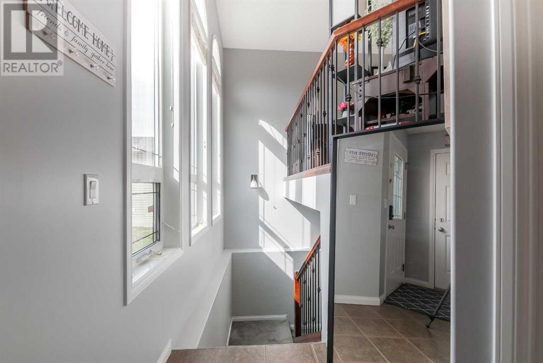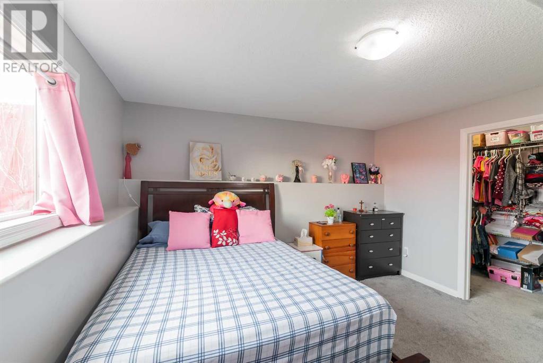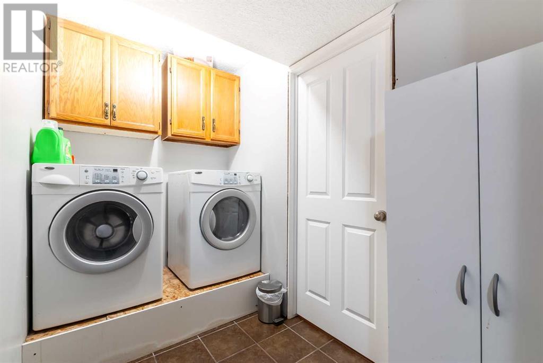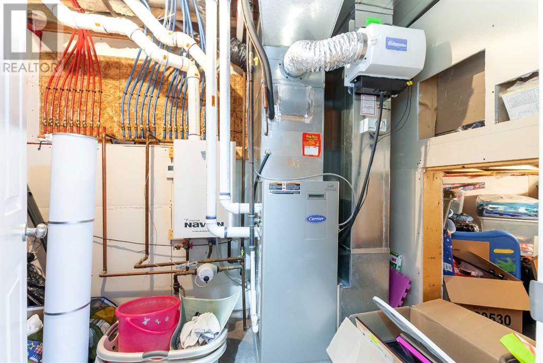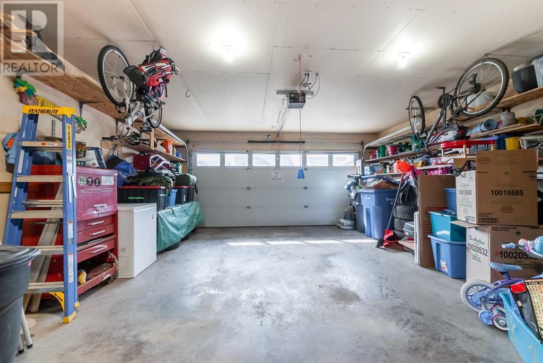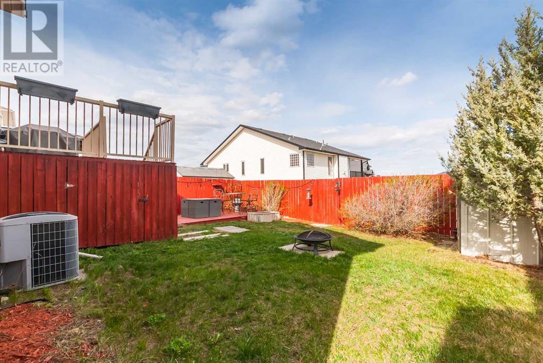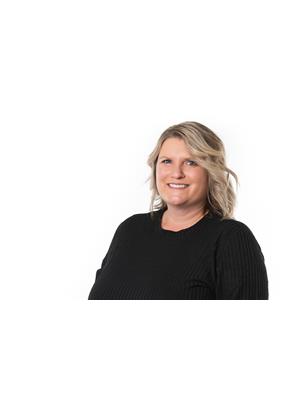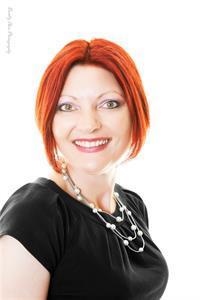4 Bedroom
3 Bathroom
1133 sqft
Bi-Level
Fireplace
Central Air Conditioning
Forced Air
$424,800
Perfect family home in Southlands! This 4-bedroom, 3-bathroom home welcomes you with a spacious tiled front entry, vaulted ceilings, and abundant natural light flowing through the open-concept living, dining, and kitchen areas. The kitchen has granite counters, a complete appliance set, a skylight, a pantry, and a central island. The primary bedroom features a walk-in closet and a large ensuite with a corner jetted tub and separate shower. On the main floor, you'll also find a second bedroom and a full bathroom. The finished basement offers a cozy family room with a gas fireplace and built-in shelving, along with two sizable bedrooms (one with a walk-in closet), another full bathroom, laundry room, and storage space. Recent updates include fresh paint, new carpet, and shingles installed in 2021. There is also tankless hot water and central air. Outside, enjoy the fully fenced backyard with a spacious deck, storage shed, and a double attached garage that's heated and drywalled. Don't miss out—call today to schedule a viewing! (id:43352)
Property Details
|
MLS® Number
|
A2126396 |
|
Property Type
|
Single Family |
|
Community Name
|
Southland |
|
Features
|
Back Lane |
|
Parking Space Total
|
4 |
|
Plan
|
0715106 |
|
Structure
|
Deck |
Building
|
Bathroom Total
|
3 |
|
Bedrooms Above Ground
|
2 |
|
Bedrooms Below Ground
|
2 |
|
Bedrooms Total
|
4 |
|
Architectural Style
|
Bi-level |
|
Basement Development
|
Finished |
|
Basement Type
|
Full (finished) |
|
Constructed Date
|
2008 |
|
Construction Style Attachment
|
Detached |
|
Cooling Type
|
Central Air Conditioning |
|
Exterior Finish
|
Vinyl Siding |
|
Fireplace Present
|
Yes |
|
Fireplace Total
|
1 |
|
Flooring Type
|
Carpeted, Laminate, Vinyl |
|
Foundation Type
|
Poured Concrete |
|
Heating Type
|
Forced Air |
|
Size Interior
|
1133 Sqft |
|
Total Finished Area
|
1133 Sqft |
|
Type
|
House |
Parking
|
Attached Garage
|
2 |
|
Garage
|
|
|
Heated Garage
|
|
Land
|
Acreage
|
No |
|
Fence Type
|
Fence |
|
Size Depth
|
33.83 M |
|
Size Frontage
|
12.19 M |
|
Size Irregular
|
4440.00 |
|
Size Total
|
4440 Sqft|4,051 - 7,250 Sqft |
|
Size Total Text
|
4440 Sqft|4,051 - 7,250 Sqft |
|
Zoning Description
|
R-ld |
Rooms
| Level |
Type |
Length |
Width |
Dimensions |
|
Lower Level |
Family Room |
|
|
15.42 Ft x 20.08 Ft |
|
Lower Level |
Bedroom |
|
|
12.42 Ft x 9.33 Ft |
|
Lower Level |
Bedroom |
|
|
13.25 Ft x 12.25 Ft |
|
Lower Level |
4pc Bathroom |
|
|
Measurements not available |
|
Lower Level |
Laundry Room |
|
|
10.00 Ft x 5.33 Ft |
|
Main Level |
Other |
|
|
10.50 Ft x 9.75 Ft |
|
Main Level |
Living Room |
|
|
16.92 Ft x 13.83 Ft |
|
Main Level |
Kitchen |
|
|
12.92 Ft x 9.83 Ft |
|
Main Level |
Primary Bedroom |
|
|
11.50 Ft x 14.75 Ft |
|
Main Level |
Bedroom |
|
|
10.33 Ft x 14.00 Ft |
|
Main Level |
4pc Bathroom |
|
|
Measurements not available |
|
Main Level |
4pc Bathroom |
|
|
Measurements not available |
https://www.realtor.ca/real-estate/26805775/357-somerset-row-se-medicine-hat-southland


