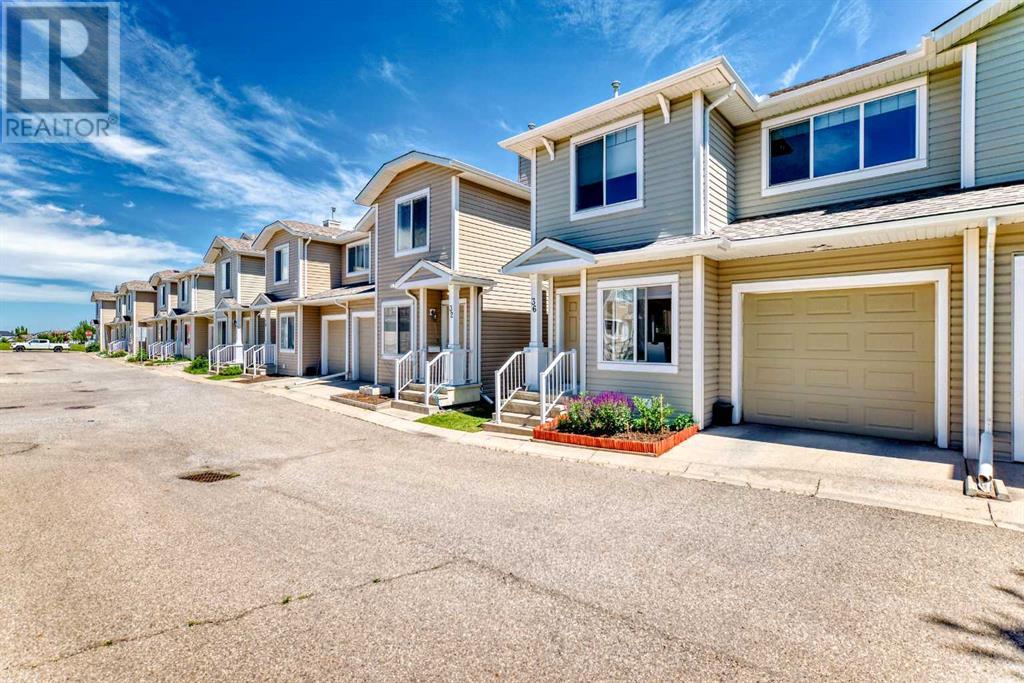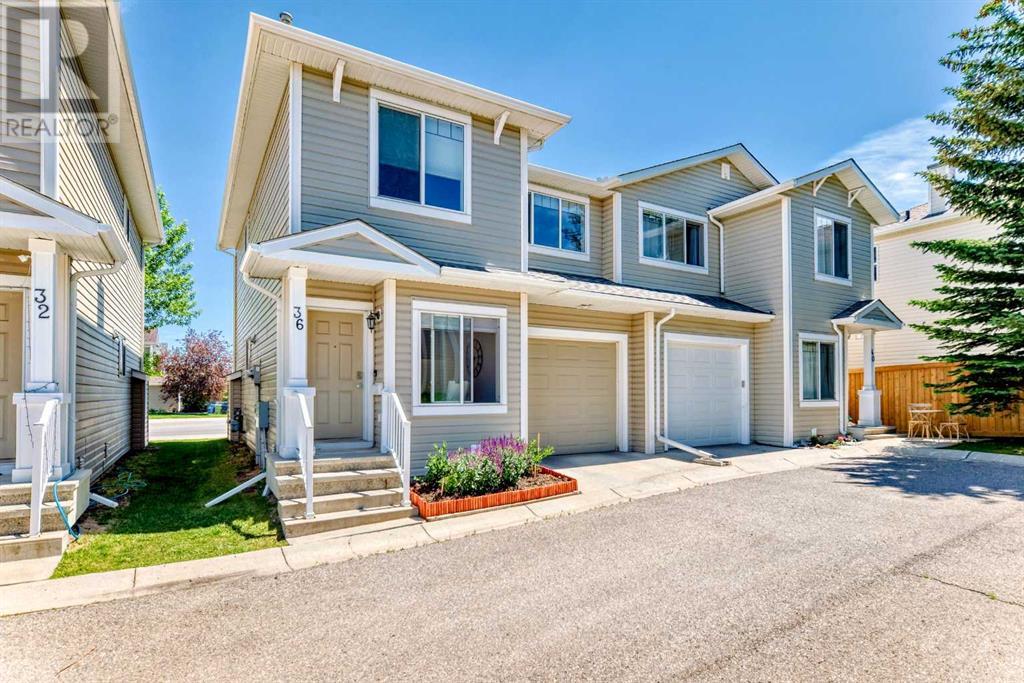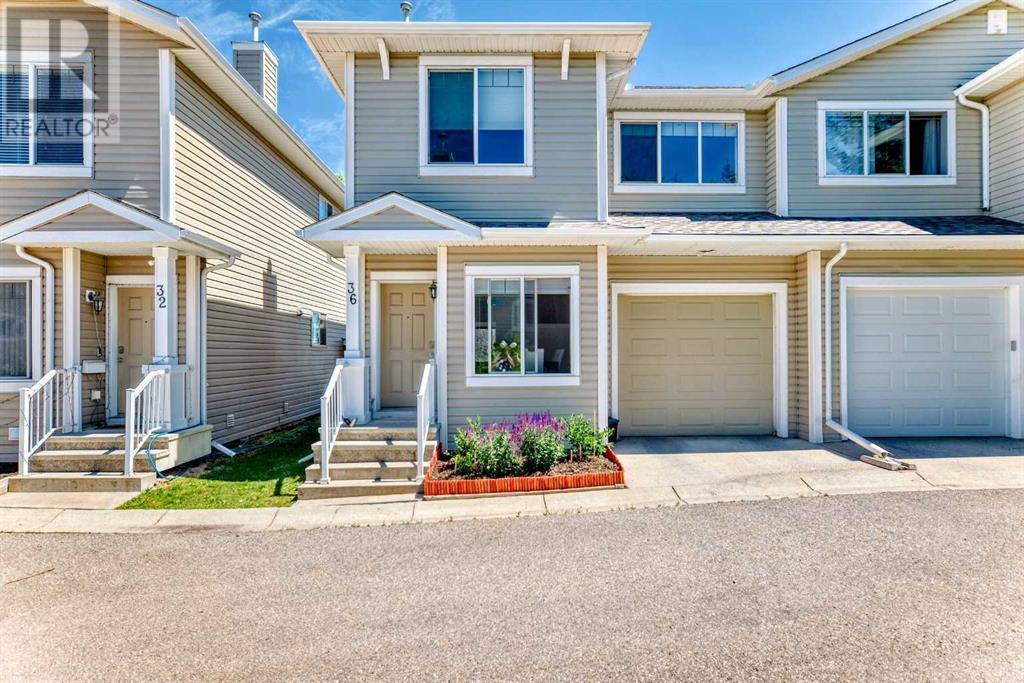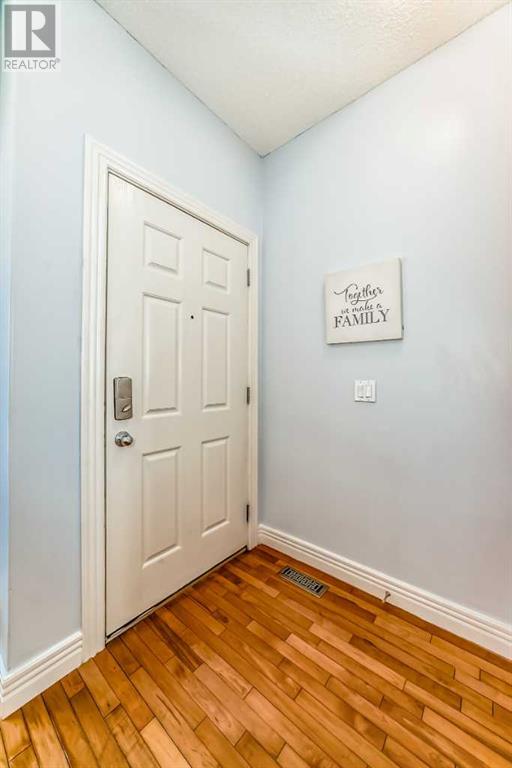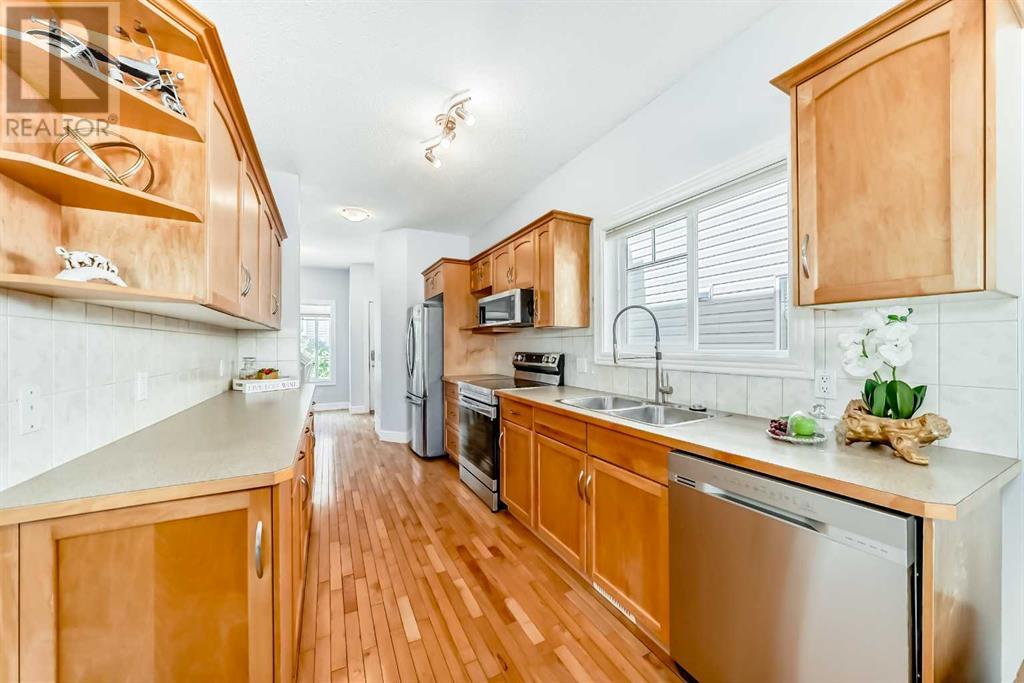36 Bridleridge Manor Sw Calgary, Alberta T2Y 0A7
Interested?
Contact us for more information
$439,900Maintenance, Condominium Amenities, Common Area Maintenance, Insurance, Property Management, Reserve Fund Contributions
$332.13 Monthly
Maintenance, Condominium Amenities, Common Area Maintenance, Insurance, Property Management, Reserve Fund Contributions
$332.13 MonthlyWelcome to this Great Two-Storey , 3 Bedrooms Duplex style Townhouse in the desirable Bridlewood location! Watch your kids to school, steps away to the greenspace. Single Attached Garage and ample street parking. Low Condo Fees and Great Functional Layout Perfect for Young Professionals and Family! Newly painted and beautiful window coverings. The Main Level features a large Living Room with a gas fireplace, a good-sized Kitchen, cozy dining room and a Half Bath. Upper Level offers a Primary Bedroom with a 4pc Ensuite Bath and a walk-in closet. 2 Additional Bedrooms a Full Bath and an office space completes the upper level. The fully finished Basement includes a spacious rec room and a den perfect for small office or storage. Located in one of the best communities in SW Calgary. Walk to Bridlewood School, Glenmore Christian Academy, Monsignor JJ O'Brian, playground, and park. Minutes away from Sobeys, Pub, Restaurants, Shopping & Many Other Amenities! Easy Access to SB Somerset - Bridlewood C-Train and Stoney Trail SW! Don’t miss this fantastic opportunity to own this property! (id:43352)
Property Details
| MLS® Number | A2235901 |
| Property Type | Single Family |
| Community Name | Bridlewood |
| Amenities Near By | Park, Playground, Schools, Shopping |
| Features | No Smoking Home, Parking |
| Parking Space Total | 1 |
| Plan | 0513498 |
| Structure | None |
Building
| Bathroom Total | 3 |
| Bedrooms Above Ground | 3 |
| Bedrooms Total | 3 |
| Appliances | Refrigerator, Dishwasher, Stove, Window Coverings, Washer & Dryer |
| Basement Development | Finished |
| Basement Type | Full (finished) |
| Constructed Date | 2006 |
| Construction Material | Poured Concrete, Wood Frame |
| Construction Style Attachment | Semi-detached |
| Cooling Type | None |
| Exterior Finish | Concrete, Vinyl Siding |
| Fireplace Present | Yes |
| Fireplace Total | 1 |
| Flooring Type | Carpeted, Hardwood |
| Foundation Type | Poured Concrete |
| Half Bath Total | 1 |
| Heating Type | Other, Forced Air |
| Stories Total | 2 |
| Size Interior | 1300 Sqft |
| Total Finished Area | 1300.3 Sqft |
| Type | Duplex |
Parking
| Attached Garage | 1 |
Land
| Acreage | No |
| Fence Type | Not Fenced |
| Land Amenities | Park, Playground, Schools, Shopping |
| Landscape Features | Landscaped |
| Size Frontage | 2.51 M |
| Size Irregular | 2000.00 |
| Size Total | 2000 Sqft|0-4,050 Sqft |
| Size Total Text | 2000 Sqft|0-4,050 Sqft |
| Zoning Description | M-1 D75 |
Rooms
| Level | Type | Length | Width | Dimensions |
|---|---|---|---|---|
| Second Level | Primary Bedroom | 13.17 Ft x 11.17 Ft | ||
| Second Level | 4pc Bathroom | 8.25 Ft x 4.92 Ft | ||
| Second Level | Bedroom | 8.92 Ft x 11.42 Ft | ||
| Second Level | 4pc Bathroom | 5.00 Ft x 7.92 Ft | ||
| Second Level | Bedroom | 9.50 Ft x 11.50 Ft | ||
| Basement | Recreational, Games Room | 14.08 Ft x 12.75 Ft | ||
| Main Level | Dining Room | 6.92 Ft x 9.58 Ft | ||
| Main Level | 2pc Bathroom | 5.33 Ft x 3.92 Ft | ||
| Main Level | Living Room | 11.25 Ft x 12.00 Ft | ||
| Main Level | Kitchen | 14.83 Ft x 7.83 Ft |
https://www.realtor.ca/real-estate/28540520/36-bridleridge-manor-sw-calgary-bridlewood

