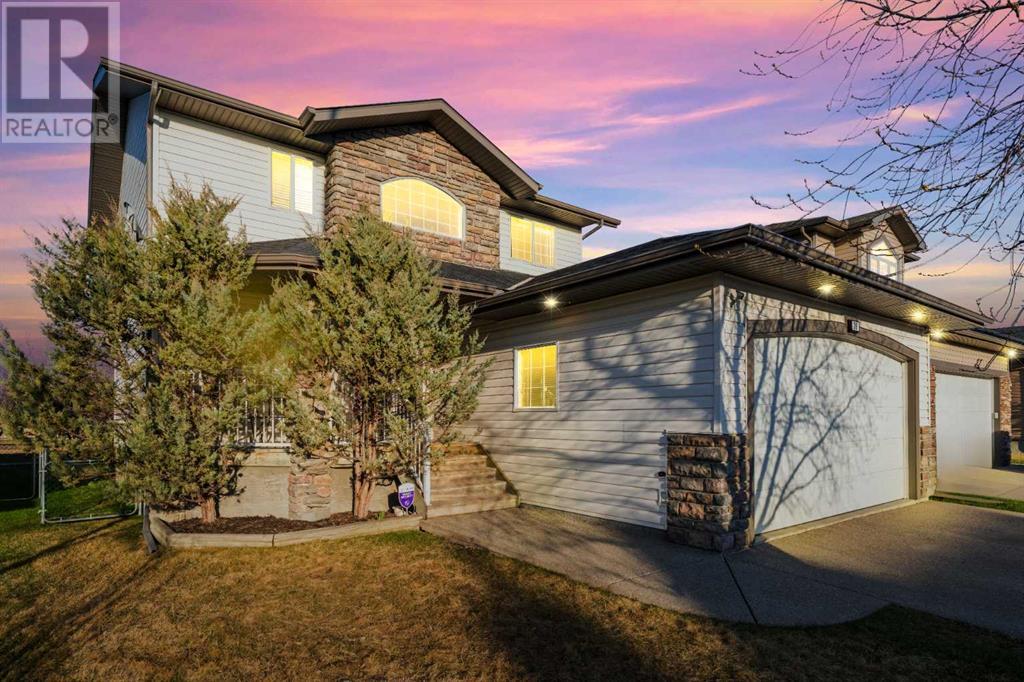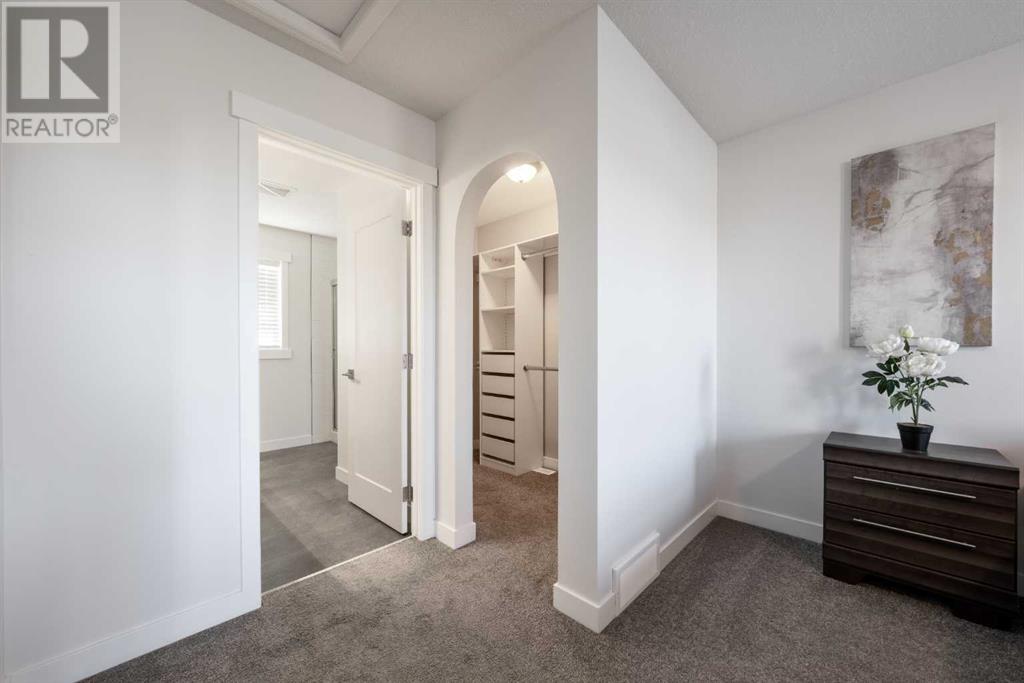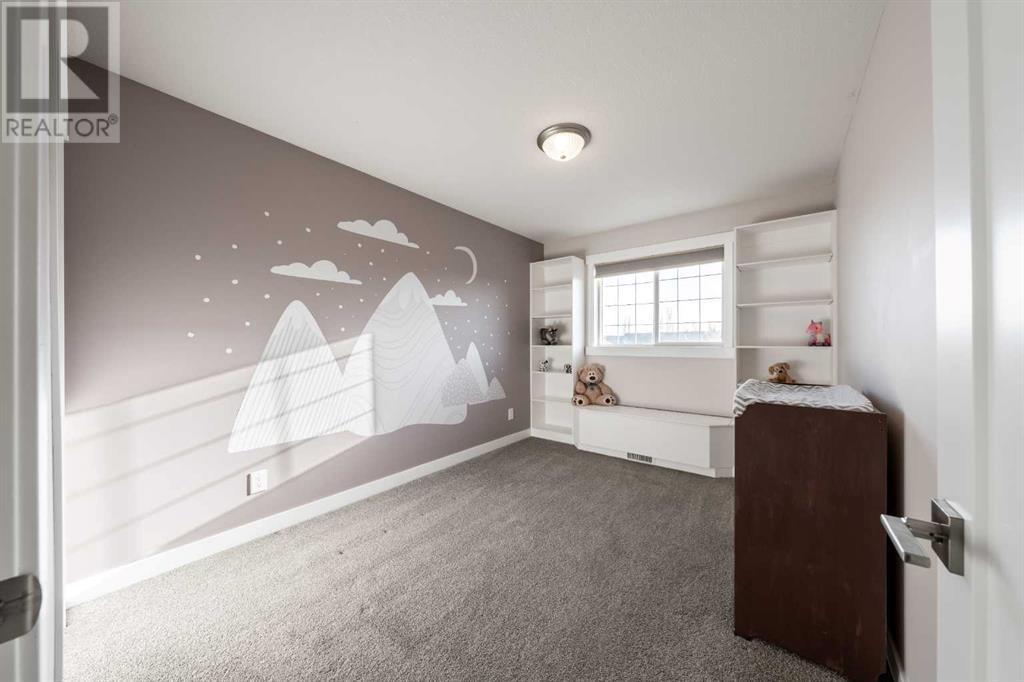36 Willowbrook Crescent Nw Airdrie, Alberta T4B 2S4
Interested?
Contact us for more information

Ryan Torris
Associate
(403) 250-3226
https://blackrockre.ca/
https://www.facebook.com/blackrockre/
https://www.linkedin.com/in/ryan-torris-301672167/
https://twitter.com/TorrisRyan
https://www.instagram.com/blackrockre_cir.realty/
$684,900
***WELCOME HOME*** THIS ‘MUST-SEE’ EXQUISITELY RENOVATED HOME IS TRULY A WORK OF ART. Looks, smells & feels BRAND NEW & Nearly NO EXPENSE SPARED in the creation of this FULLY DEVELOPED 2 Story, nestled on an OVERSIZED LOT on a QUIET street & BACKING DIRECTLY onto the PARK, POND, PLAYGROUND & NOSE CREEK Pathways. This is the CROWN JEWEL of the peaceful & coveted neighbourhood of Willowbrook! Boasting nearly 2700ft over 3 levels, the main floor showcases a thoughtfully designed OPEN CONCEPT layout enhanced by a 17ft Grand entrance + 9ft ceilings, RICH Original HARDWOOD Flooring & Large WINDOWS allowing the Natural Light to cascade throughout! Ideal for entertaining and everyday living, the light-filled main level flows seamlessly from the Living Room with Gas Fireplace Feature Wall, through the Dining Area & Beautifully RENOVATED Gourmet CHEF’S KITCHEN featuring STONE Counters with Arched Eat-Up Bar & NEWER Appliances, providing an expansive & inviting space, perfect for entertaining Family & Friends! Completing this level is a Den/Office (or additional future 5th Bedroom) & Powder Room. Heading upstairs, your SPACIOUS Master Retreat features a Large WALK-IN Closet & Full Private ENSUITE. Rounding off this level are 2 more generously sized Bedrooms & another Full Bath. Your FULLY DEVELOPED Lower Level offers an abundance of Natural Light & features a Spacious FAMILY/THEATRE ROOM, Large GAMES/REC Area, 4th Bedroom, Full Bath & Plenty of Storage Space! Step outside into your EXPANSIVE outdoor space, where you can BBQ (with natural GAS LINE) & Entertain Friends & Family, Relax on the Large Deck, or take a stroll along the PATHWAYS & to the Park & Playground just steps from your back gate! Your Beautifully Landscaped Backyard also includes 2 SHEDS & DOG RUN! Your Attached DOUBLE Garage is FULLY FINISHED, HEATED & WIRED 220V - providing ample room for your vehicles and extra storage space! This STUNNING home features MANY RECENT UPGRADES, including NEW FURNACE & Newer HW TANK, APPLIANCES, LED Lighting, Water Softener, A/C, Central Vac, Underground SPRINKLER SYSTEM & MORE! Loved for its natural BEAUTY & access to numerous Amenities, Willowbrook is surrounded by GREEN SPACES, Walking Paths, Parks, Playgrounds & Schools, providing ample OPPORTUNITIES for YEAR-ROUND Recreation & MORE! Simply MOVE IN & start making new memories with your Family in this GORGEOUS TURN-KEY Home! (id:43352)
Property Details
| MLS® Number | A2198721 |
| Property Type | Single Family |
| Community Name | Willowbrook |
| Amenities Near By | Park, Playground, Schools, Shopping, Water Nearby |
| Community Features | Lake Privileges |
| Features | See Remarks, No Neighbours Behind, Gas Bbq Hookup |
| Parking Space Total | 4 |
| Plan | 9912266 |
| Structure | Deck, Dog Run - Fenced In |
Building
| Bathroom Total | 4 |
| Bedrooms Above Ground | 3 |
| Bedrooms Below Ground | 1 |
| Bedrooms Total | 4 |
| Appliances | Washer, Refrigerator, Water Softener, Dishwasher, Stove, Dryer, Microwave, Hood Fan, Window Coverings, Garage Door Opener |
| Basement Development | Finished |
| Basement Type | Full (finished) |
| Constructed Date | 2002 |
| Construction Material | Wood Frame |
| Construction Style Attachment | Detached |
| Cooling Type | Central Air Conditioning |
| Exterior Finish | Stone, Vinyl Siding |
| Fireplace Present | Yes |
| Fireplace Total | 1 |
| Flooring Type | Carpeted, Hardwood, Tile |
| Foundation Type | Poured Concrete |
| Half Bath Total | 1 |
| Heating Fuel | Natural Gas |
| Heating Type | Forced Air |
| Stories Total | 2 |
| Size Interior | 1734 Sqft |
| Total Finished Area | 1733.75 Sqft |
| Type | House |
Parking
| Attached Garage | 2 |
Land
| Acreage | No |
| Fence Type | Fence |
| Land Amenities | Park, Playground, Schools, Shopping, Water Nearby |
| Size Frontage | 3.77 M |
| Size Irregular | 464.00 |
| Size Total | 464 M2|4,051 - 7,250 Sqft |
| Size Total Text | 464 M2|4,051 - 7,250 Sqft |
| Zoning Description | R1 |
Rooms
| Level | Type | Length | Width | Dimensions |
|---|---|---|---|---|
| Basement | Family Room | 12.08 Ft x 12.42 Ft | ||
| Basement | Recreational, Games Room | 9.67 Ft x 19.42 Ft | ||
| Basement | Bedroom | 8.75 Ft x 11.42 Ft | ||
| Basement | Storage | 6.42 Ft x 7.00 Ft | ||
| Basement | Furnace | 7.42 Ft x 7.42 Ft | ||
| Basement | 4pc Bathroom | Measurements not available | ||
| Main Level | Other | 4.50 Ft x 7.00 Ft | ||
| Main Level | Living Room | 13.58 Ft x 17.42 Ft | ||
| Main Level | Dining Room | 10.50 Ft x 15.00 Ft | ||
| Main Level | Kitchen | 10.00 Ft x 10.67 Ft | ||
| Main Level | Den | 9.42 Ft x 12.42 Ft | ||
| Main Level | Laundry Room | 5.83 Ft x 10.75 Ft | ||
| Main Level | 2pc Bathroom | Measurements not available | ||
| Upper Level | Primary Bedroom | 11.42 Ft x 14.42 Ft | ||
| Upper Level | Bedroom | 9.08 Ft x 12.67 Ft | ||
| Upper Level | Bedroom | 10.08 Ft x 10.58 Ft | ||
| Upper Level | 3pc Bathroom | Measurements not available | ||
| Upper Level | 4pc Bathroom | Measurements not available |
https://www.realtor.ca/real-estate/28218157/36-willowbrook-crescent-nw-airdrie-willowbrook





























