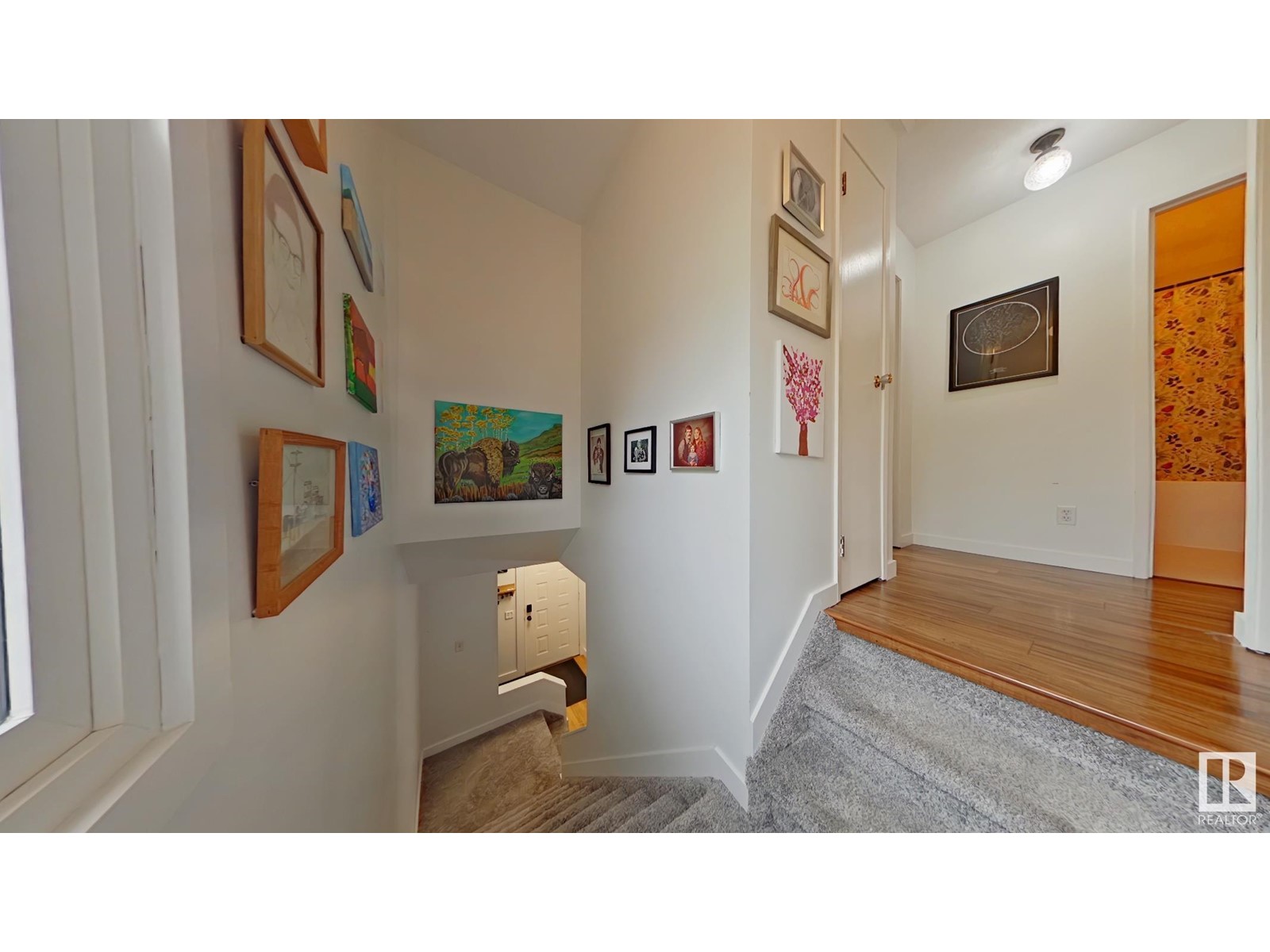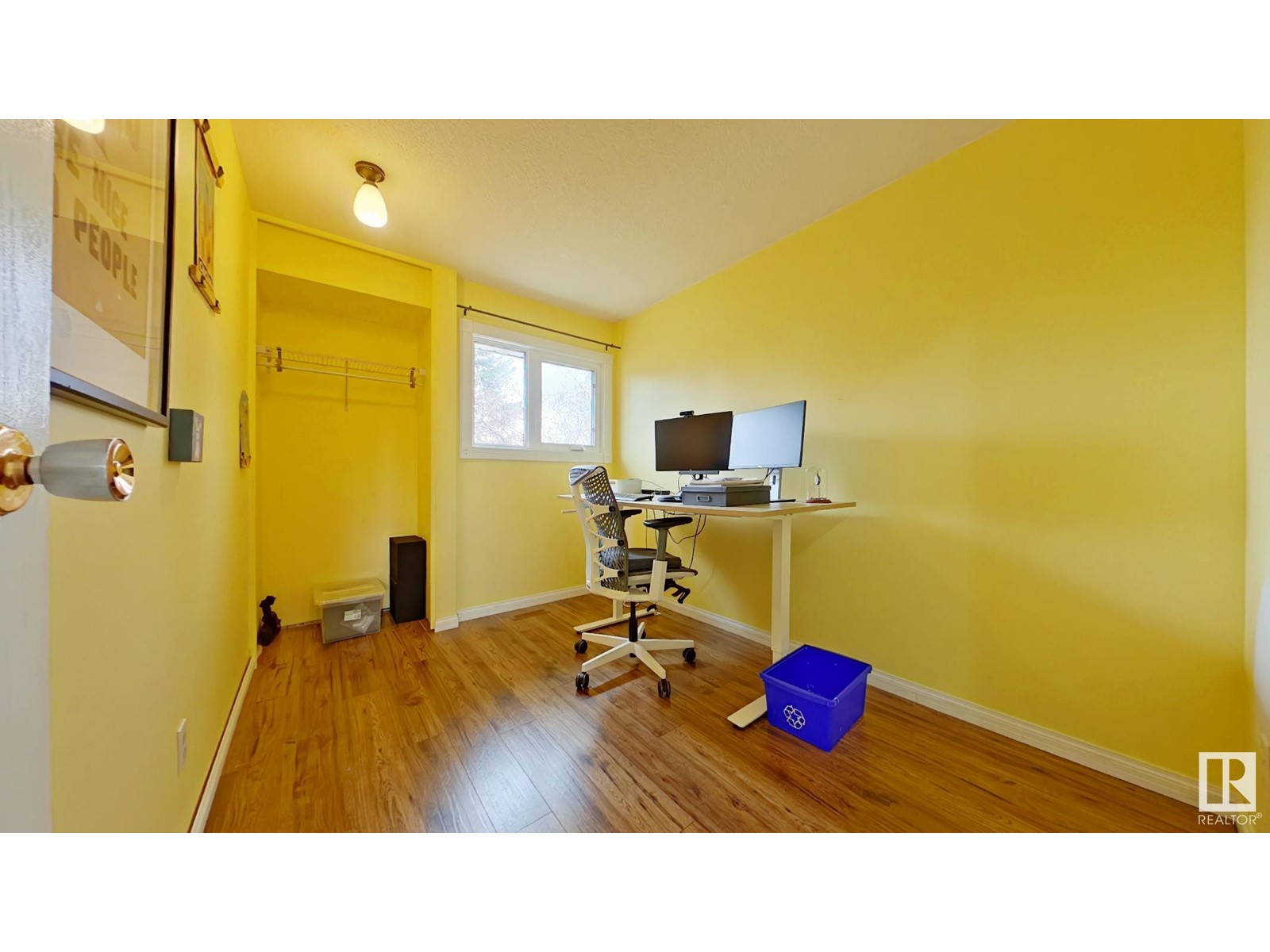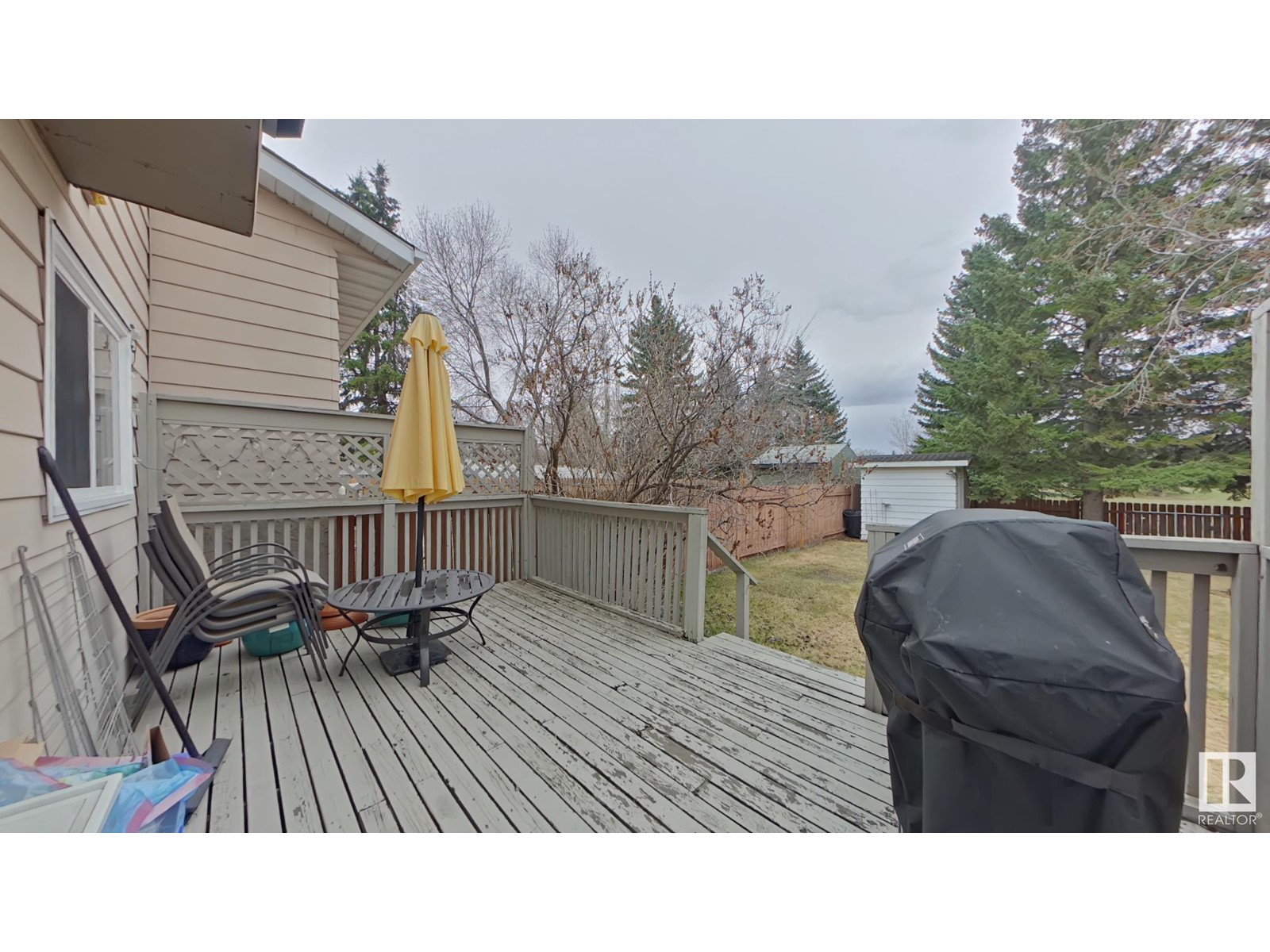3607 60 St Nw Edmonton, Alberta T6L 1V4
Interested?
Contact us for more information

Russ Robideau
Broker
(780) 439-1257
www.albertaruss.ca/
https://www.facebook.com/russ.robideau
https://www.linkedin.com/in/professional-realty-group-92736614/
Emily Campbell
Associate
$319,888
Welcome to this stylish and beautifully maintained half duplex! Featuring 3 bedrooms, 2.5 bathrooms (with beautiful updates to both the main floor and upper-level baths), and a fully finished basement(with a family room, den and full bath), this home offers plenty of space for the whole family. The main floor boasts a bright, welcoming living area, a gorgeously renovated kitchen, and a dining space that opens onto a large, fully fenced backyard-perfect for entertaining, gardening, or enjoying a quiet evening outdoors. Backing directly onto Hillview Park, you'll love the peaceful views and direct access to walking trails right from your yard. Outdoor enthusiasts will appreciate being within walking or biking distance to Jackie Parker Off-Leash Dog Park and Mill Woods Golf Course. Located in a family-friendly neighborhood, this home is just minutes from several schools, Mill Woods Town Centre, and the Grey Nuns Community Hospital — offering unbeatable access to shopping, healthcare, and everyday essentials. (id:43352)
Property Details
| MLS® Number | E4432187 |
| Property Type | Single Family |
| Neigbourhood | Hillview |
| Amenities Near By | Park, Schools, Shopping |
| Structure | Deck |
Building
| Bathroom Total | 3 |
| Bedrooms Total | 3 |
| Appliances | Dishwasher, Dryer, Hood Fan, Refrigerator, Stove, Washer |
| Basement Development | Finished |
| Basement Type | Full (finished) |
| Constructed Date | 1978 |
| Construction Style Attachment | Semi-detached |
| Half Bath Total | 1 |
| Heating Type | Forced Air |
| Stories Total | 2 |
| Size Interior | 1185 Sqft |
| Type | Duplex |
Land
| Acreage | No |
| Fence Type | Fence |
| Land Amenities | Park, Schools, Shopping |
Rooms
| Level | Type | Length | Width | Dimensions |
|---|---|---|---|---|
| Basement | Den | Measurements not available | ||
| Basement | Bonus Room | Measurements not available | ||
| Main Level | Living Room | 4.71 m | 3.44 m | 4.71 m x 3.44 m |
| Main Level | Dining Room | 3.13 m | 1.7 m | 3.13 m x 1.7 m |
| Main Level | Kitchen | 3.68 m | 3.4 m | 3.68 m x 3.4 m |
| Upper Level | Primary Bedroom | Measurements not available | ||
| Upper Level | Bedroom 2 | Measurements not available | ||
| Upper Level | Bedroom 3 | Measurements not available |
https://www.realtor.ca/real-estate/28202416/3607-60-st-nw-edmonton-hillview













































