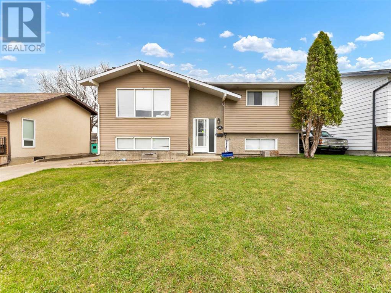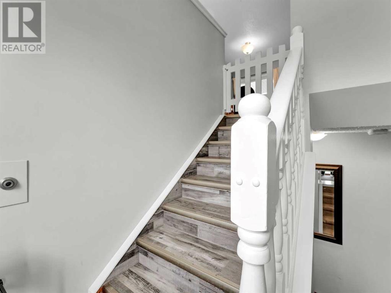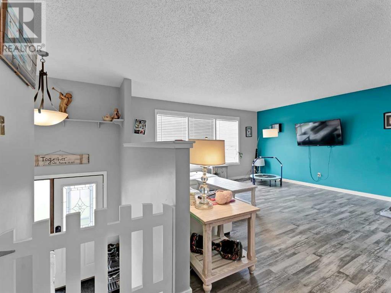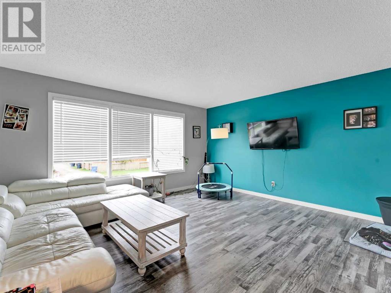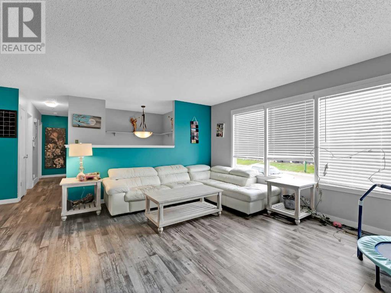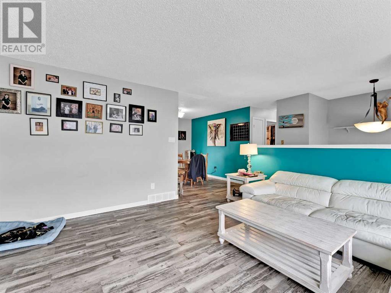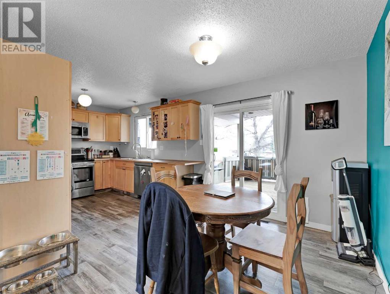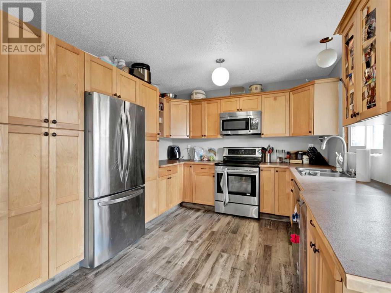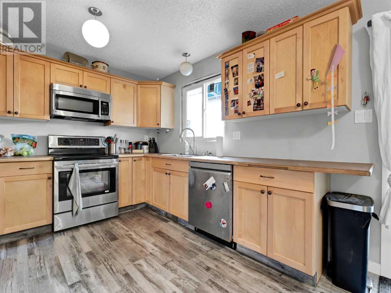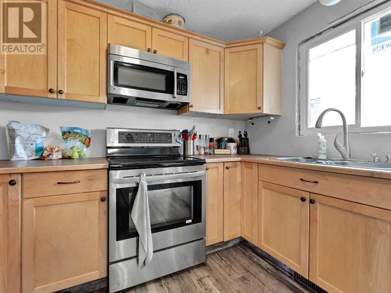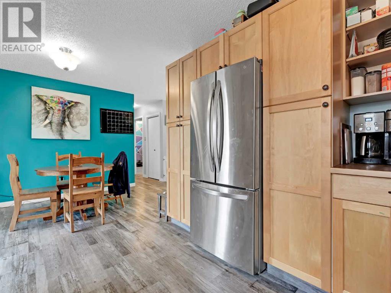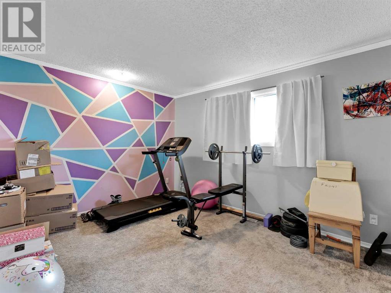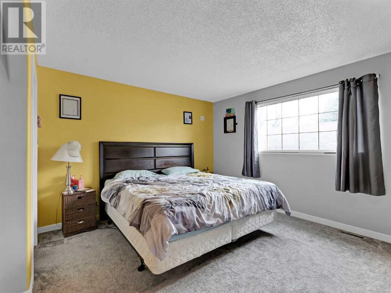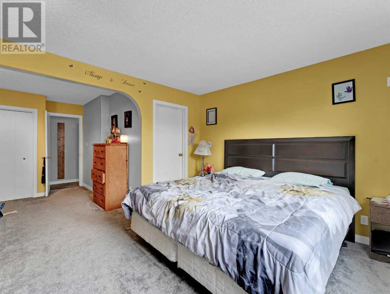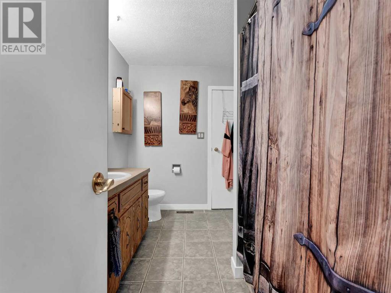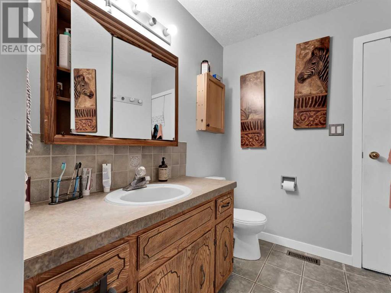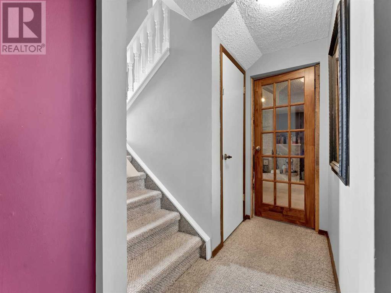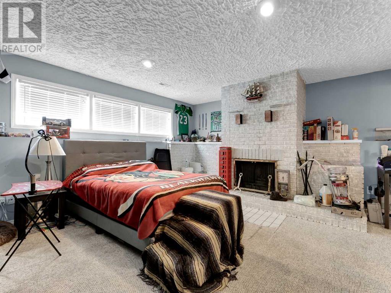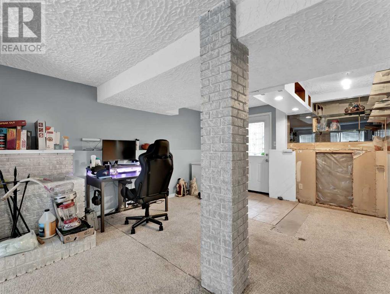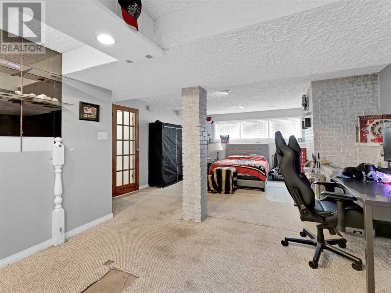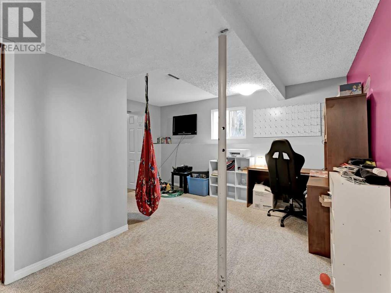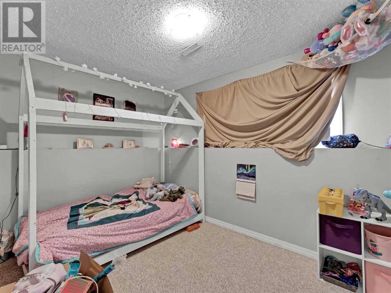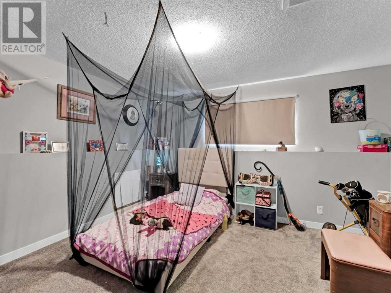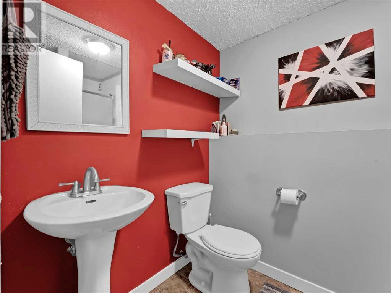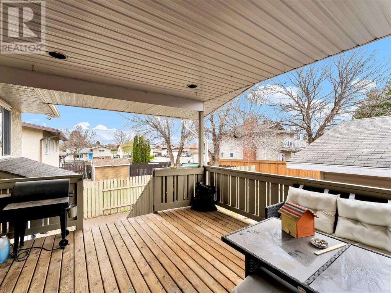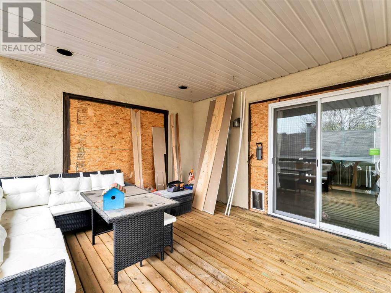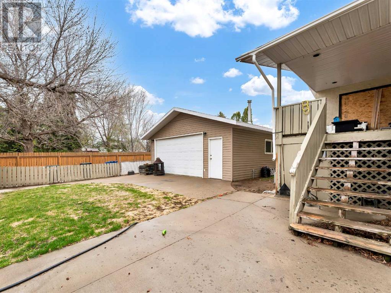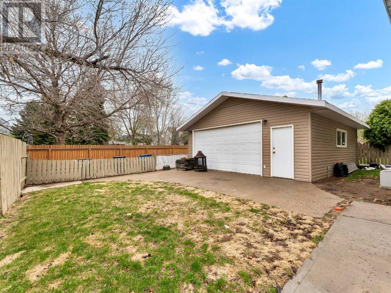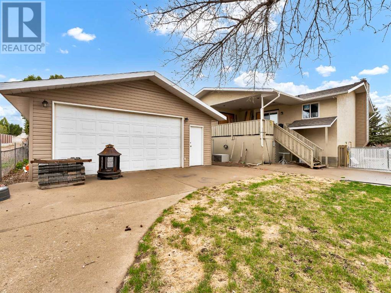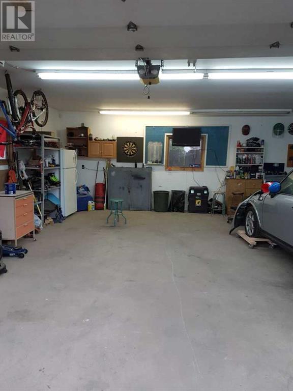361 Shepherd Crescent Se Medicine Hat, Alberta T1B 2K7
Interested?
Contact us for more information

Wayne Schlenker
Associate
(403) 528-4040
schlenkergroup.ca/
www.facebook.com/SchlenkerGroup/
$335,900
Step into this great 4 BR family home, boasting an open and spacious layout and modern comforts. The kitchen has updated cabinets, modern paint colours, vinyl flooring and newer vinyl sliding doors. The highlight of this home is the expansive master bedroom bedroom, complemented by a convenient jack and jill ensuite. Gather in the large family room that has direct access to the yard. Enjoy outdoor living on the covered deck, and store your essentials in the under deck storage. The finished, detached garage offers ample parking, while u/g sprinklers ensure easy lawn care. Enjoy these other updates including some newer windows, updated carpet in basement bedrooms, and updated flooring on the main level. Call today to view. (id:43352)
Property Details
| MLS® Number | A2129403 |
| Property Type | Single Family |
| Community Name | SE Southridge |
| Features | Back Lane, Pvc Window |
| Parking Space Total | 3 |
| Plan | 7711135 |
| Structure | Deck |
Building
| Bathroom Total | 2 |
| Bedrooms Above Ground | 2 |
| Bedrooms Below Ground | 2 |
| Bedrooms Total | 4 |
| Appliances | Refrigerator, Dishwasher, Stove, Microwave, Washer & Dryer |
| Architectural Style | Bi-level |
| Basement Development | Finished |
| Basement Type | Full (finished) |
| Constructed Date | 1979 |
| Construction Material | Wood Frame |
| Construction Style Attachment | Detached |
| Cooling Type | Central Air Conditioning |
| Exterior Finish | Stucco, Vinyl Siding |
| Fireplace Present | Yes |
| Fireplace Total | 1 |
| Flooring Type | Carpeted, Linoleum, Vinyl |
| Foundation Type | Poured Concrete |
| Heating Type | Forced Air |
| Stories Total | 1 |
| Size Interior | 1142 Sqft |
| Total Finished Area | 1142 Sqft |
| Type | House |
Parking
| Detached Garage | 2 |
Land
| Acreage | No |
| Fence Type | Fence |
| Landscape Features | Landscaped |
| Size Depth | 30.48 M |
| Size Frontage | 16.76 M |
| Size Irregular | 5500.00 |
| Size Total | 5500 Sqft|4,051 - 7,250 Sqft |
| Size Total Text | 5500 Sqft|4,051 - 7,250 Sqft |
| Zoning Description | R-ld |
Rooms
| Level | Type | Length | Width | Dimensions |
|---|---|---|---|---|
| Basement | Family Room | 15.00 Ft x 24.75 Ft | ||
| Basement | Laundry Room | 8.08 Ft x 10.33 Ft | ||
| Basement | Bedroom | 12.42 Ft x 10.58 Ft | ||
| Basement | Bedroom | 12.83 Ft x 7.83 Ft | ||
| Basement | 3pc Bathroom | 8.42 Ft x 4.92 Ft | ||
| Basement | Breakfast | 14.42 Ft x 14.58 Ft | ||
| Main Level | Other | 7.17 Ft x 3.58 Ft | ||
| Main Level | Living Room | 16.08 Ft x 14.75 Ft | ||
| Main Level | Kitchen | 11.08 Ft x 10.25 Ft | ||
| Main Level | Dining Room | 8.67 Ft x 10.58 Ft | ||
| Main Level | Primary Bedroom | 13.50 Ft x 22.58 Ft | ||
| Main Level | Bedroom | 13.58 Ft x 10.50 Ft | ||
| Main Level | 4pc Bathroom | 8.50 Ft x 10.33 Ft |
https://www.realtor.ca/real-estate/26854210/361-shepherd-crescent-se-medicine-hat-se-southridge

