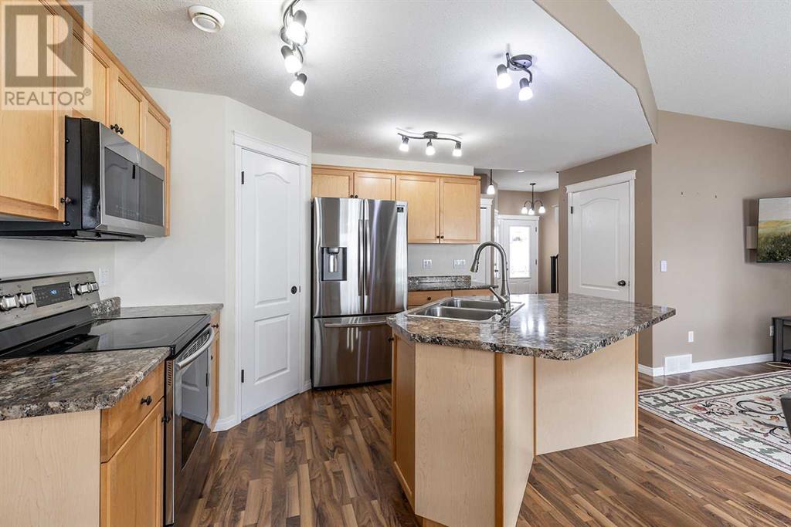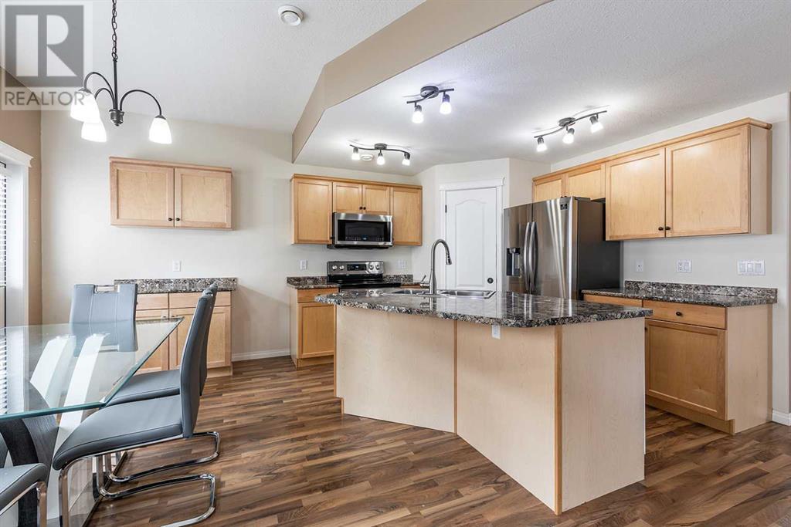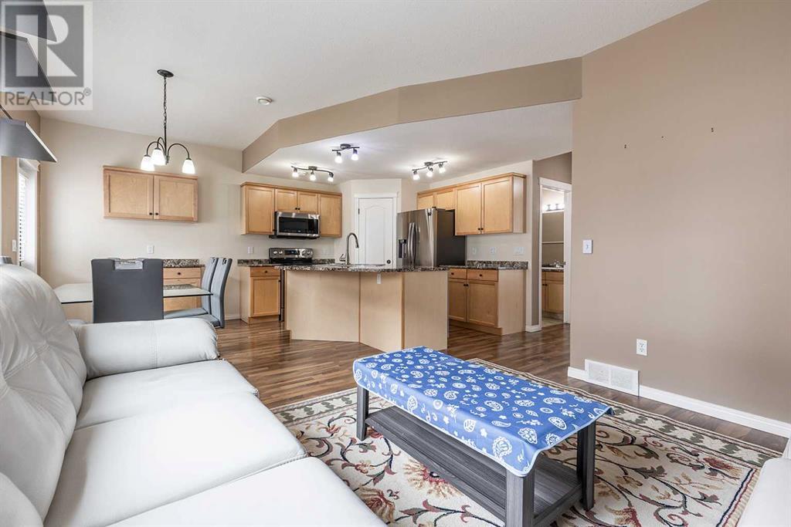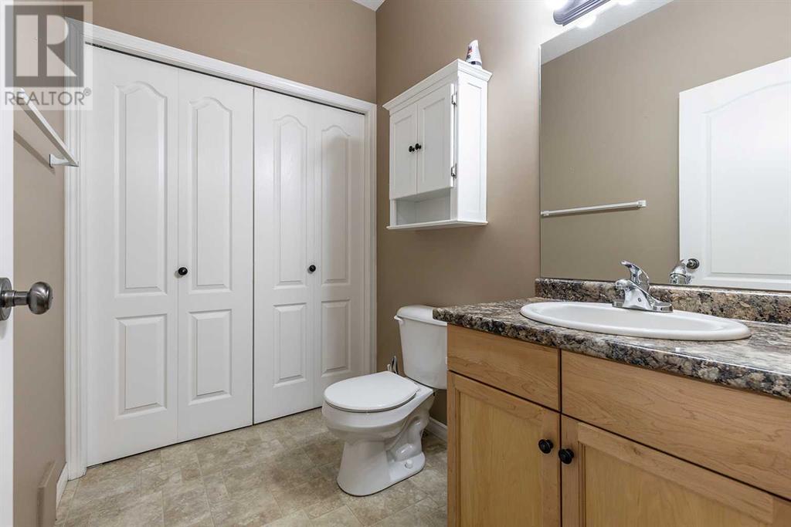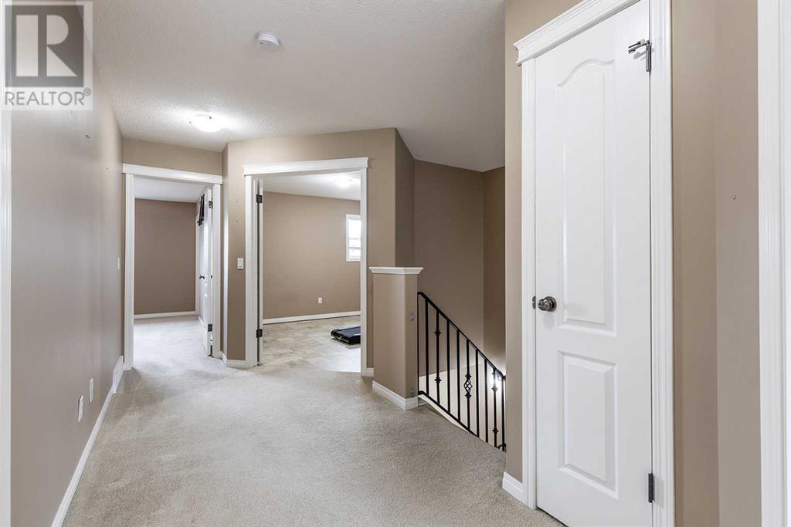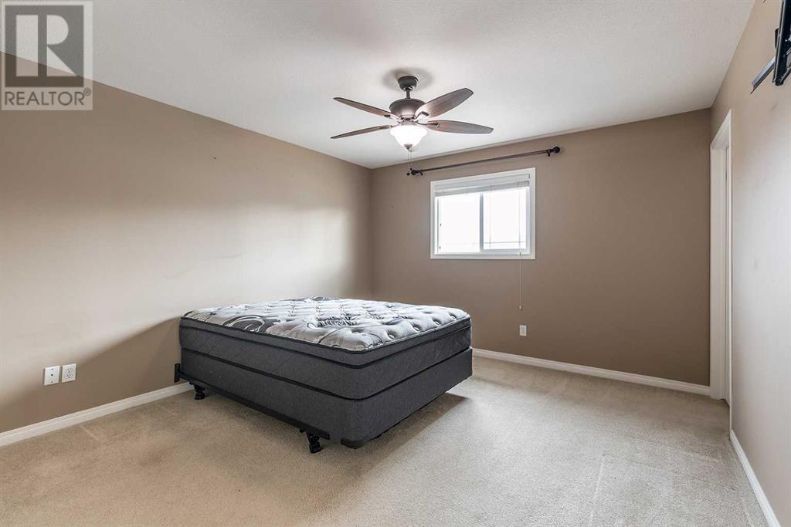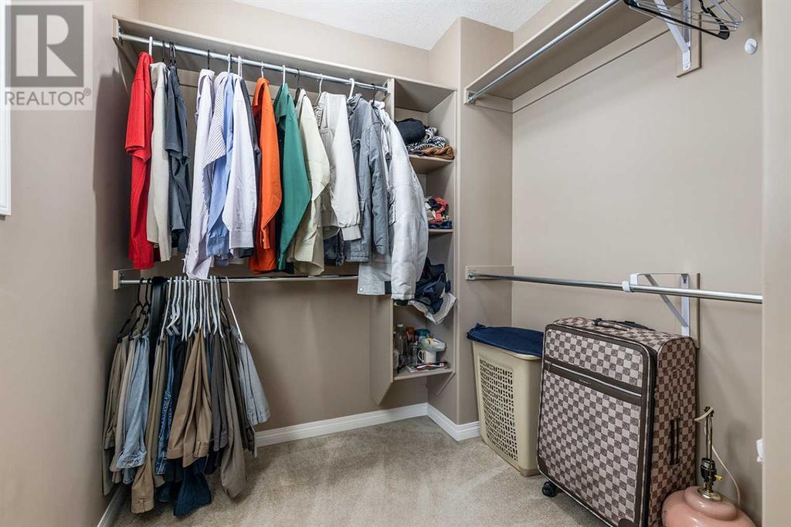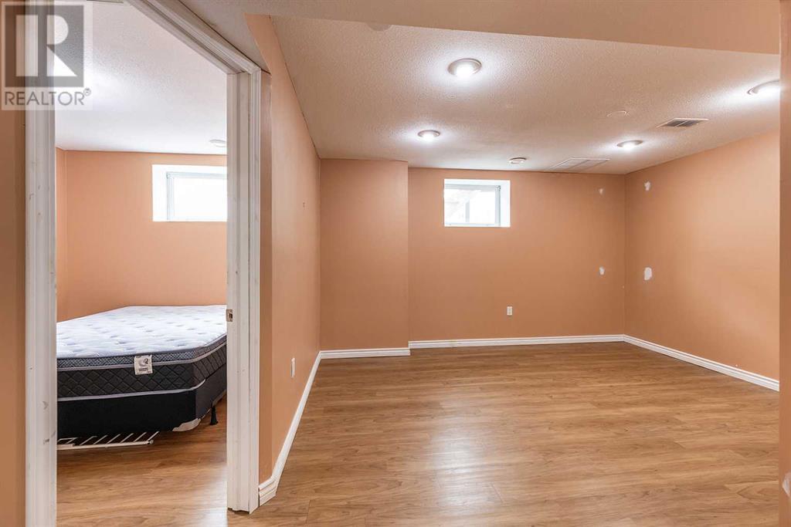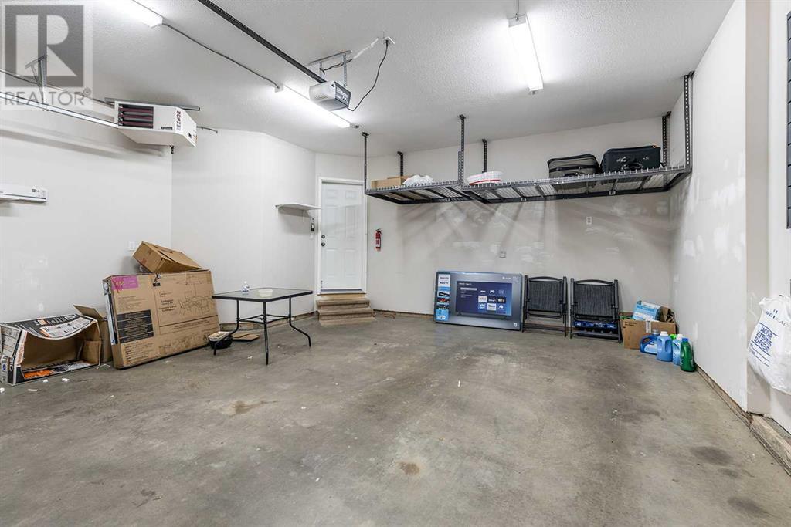362 Washington Way Se Medicine Hat, Alberta T1A 8V2
Interested?
Contact us for more information

Bryan De Jong
Associate
$305,000Maintenance, Insurance, Ground Maintenance, Property Management, Reserve Fund Contributions
$338.64 Monthly
Maintenance, Insurance, Ground Maintenance, Property Management, Reserve Fund Contributions
$338.64 MonthlyIf you’ve been waiting for the perfect blend of space, style, and stress-free living, this is it. This beautifully maintained 4 bedroom+ Office/Den, 4-bathroom, Plus double HEATED garage with awesome shelving, is now available and ready to impress. Nestled in the heart of River Flats, you’ll enjoy a peaceful, established neighborhood with easy access to parks, trails, schools, downtown amenities, and the South Saskatchewan River. Professionally cleaned and move-in ready, this home offers a warm, functional layout designed for everyday comfort. The main floor features direct access to the heated double attached garage, a convenient 2-piece powder room, and main-floor laundry (washer and dryer replaced in 2017). The kitchen is the heart of the home, equipped with a Samsung stainless steel appliance package, a large island with double sinks, a pantry, and a stylish coffee bar addition for extra storage and charm. The dining area leads to a private, fenced patio with a built-in privacy divider – perfect for morning coffee or hosting friends on warm summer nights. Upstairs, you’ll find three generously sized bedrooms, two bathrooms, and a versatile bonus room ideal for a home office, reading nook, or play space. The primary suite includes a walk-in closet and a 3-piece ensuite featuring a newly installed walk-in shower. The fully developed basement adds even more value with a fourth bedroom and a flexible living area to suit your needs. Condo fees of $338.64/month cover lawn care, snow removal of common areas, exterior maintenance, insurance, and contribute to a healthy reserve fund for future replacements such as roofing, siding, windows, doors, and pavement. Located in one of Medicine Hat’s most character neighborhoods, this home combines lifestyle, location, and low-maintenance living – all in one inviting package. Book a showing with a Real Estate Agent today! (id:43352)
Property Details
| MLS® Number | A2214134 |
| Property Type | Single Family |
| Community Name | River Flats |
| Amenities Near By | Park, Playground, Recreation Nearby, Schools, Shopping |
| Community Features | Pets Allowed, Pets Allowed With Restrictions |
| Features | See Remarks, Other |
| Parking Space Total | 2 |
| Plan | 0613589 |
| Structure | See Remarks |
Building
| Bathroom Total | 4 |
| Bedrooms Above Ground | 3 |
| Bedrooms Below Ground | 1 |
| Bedrooms Total | 4 |
| Appliances | Washer, Refrigerator, Dishwasher, Stove, Dryer |
| Basement Development | Finished |
| Basement Type | Full (finished) |
| Constructed Date | 2005 |
| Construction Style Attachment | Attached |
| Cooling Type | Central Air Conditioning |
| Exterior Finish | Vinyl Siding |
| Flooring Type | Carpeted, Laminate, Linoleum, Vinyl |
| Foundation Type | Poured Concrete |
| Half Bath Total | 1 |
| Heating Type | Forced Air |
| Stories Total | 2 |
| Size Interior | 1547 Sqft |
| Total Finished Area | 1547 Sqft |
| Type | Row / Townhouse |
Parking
| Attached Garage | 2 |
| Garage | |
| Heated Garage |
Land
| Acreage | No |
| Fence Type | Fence |
| Land Amenities | Park, Playground, Recreation Nearby, Schools, Shopping |
| Landscape Features | Landscaped |
| Size Total Text | Unknown |
| Zoning Description | R-md |
Rooms
| Level | Type | Length | Width | Dimensions |
|---|---|---|---|---|
| Second Level | Office | 12.33 Ft x 10.67 Ft | ||
| Second Level | Primary Bedroom | 13.67 Ft x 12.17 Ft | ||
| Second Level | Other | 6.58 Ft x 7.58 Ft | ||
| Second Level | 3pc Bathroom | 8.33 Ft x 8.75 Ft | ||
| Second Level | 4pc Bathroom | 5.00 Ft x 8.75 Ft | ||
| Second Level | Bedroom | 11.08 Ft x 11.92 Ft | ||
| Second Level | Bedroom | 9.92 Ft x 10.75 Ft | ||
| Basement | Recreational, Games Room | 12.67 Ft x 15.00 Ft | ||
| Basement | Bedroom | 11.50 Ft x 8.33 Ft | ||
| Basement | 3pc Bathroom | 4.58 Ft x 7.75 Ft | ||
| Basement | Furnace | 4.92 Ft x 7.75 Ft | ||
| Main Level | Living Room | 12.00 Ft x 12.08 Ft | ||
| Main Level | Dining Room | 7.58 Ft x 11.08 Ft | ||
| Main Level | Kitchen | 10.08 Ft x 11.17 Ft | ||
| Main Level | 2pc Bathroom | 5.42 Ft x 7.00 Ft |
https://www.realtor.ca/real-estate/28219396/362-washington-way-se-medicine-hat-river-flats










