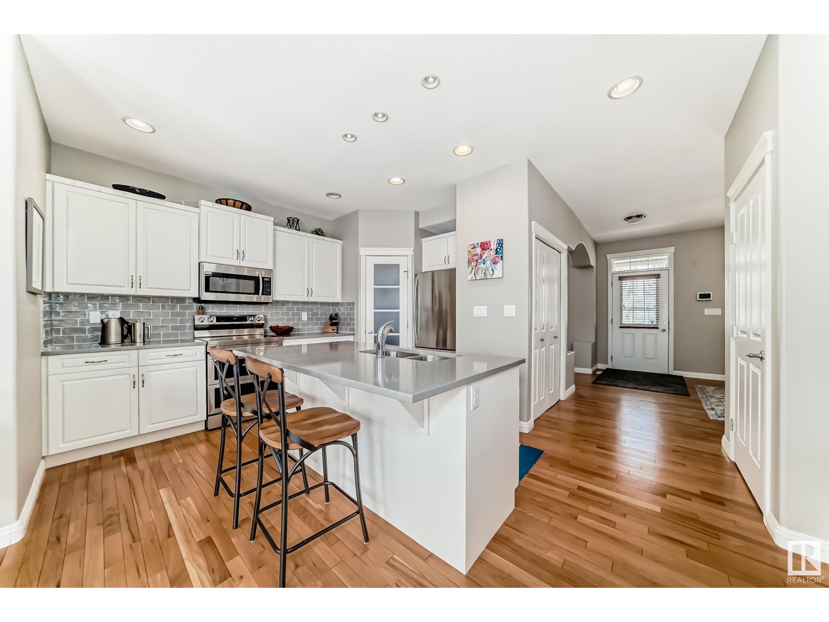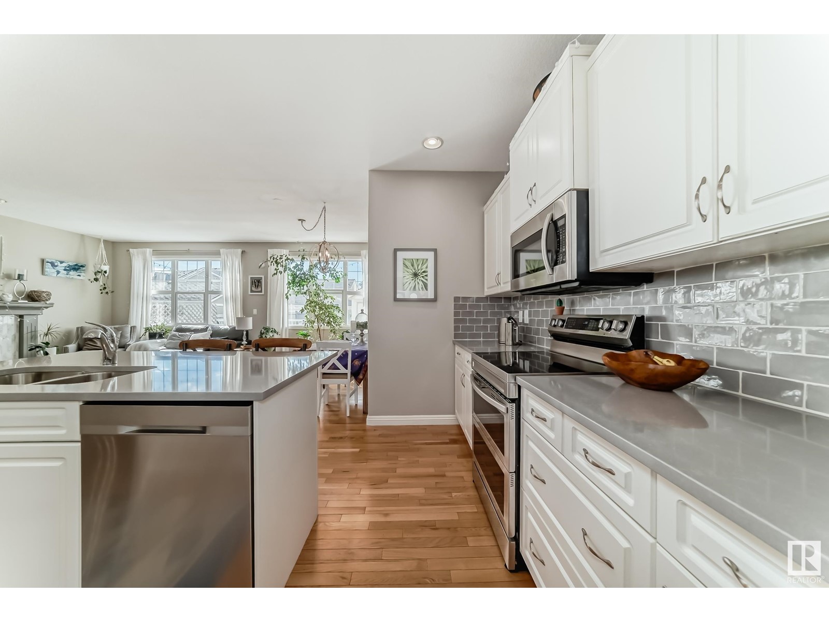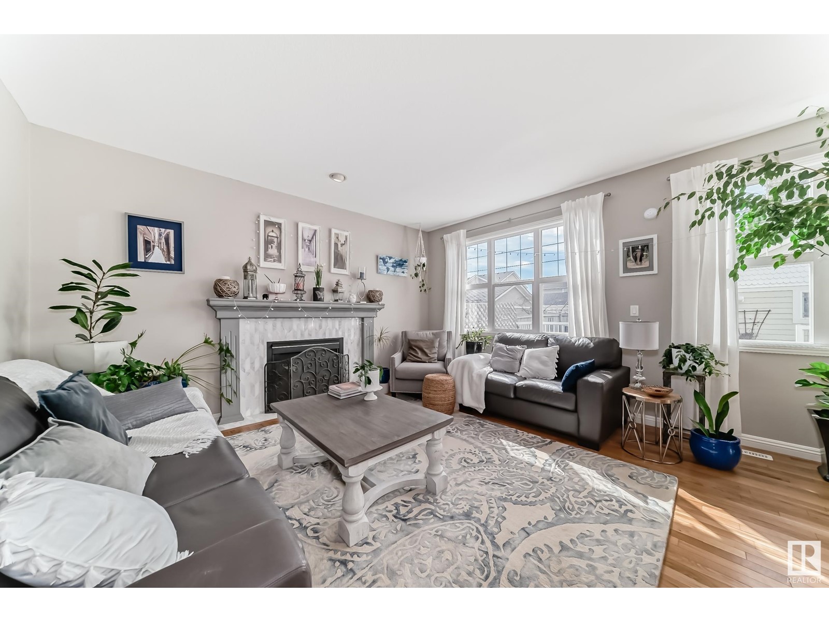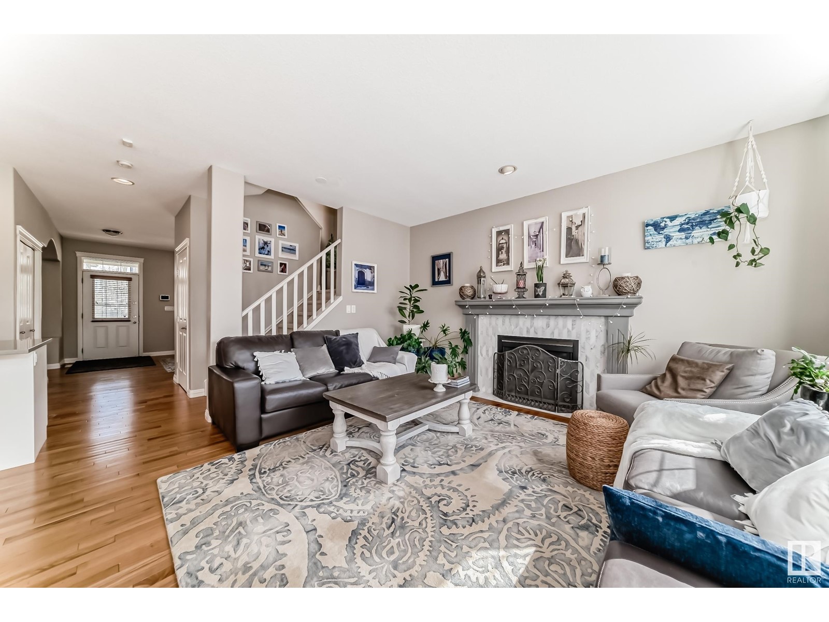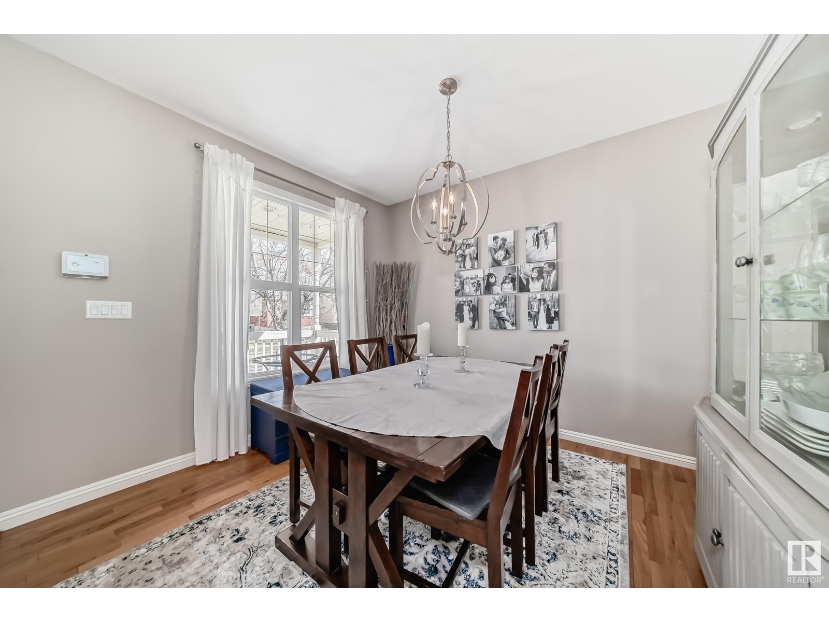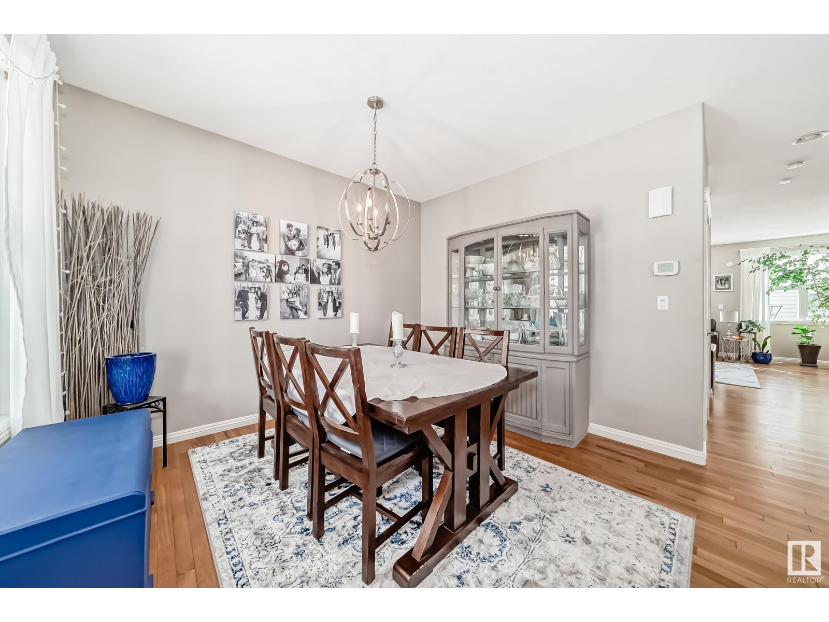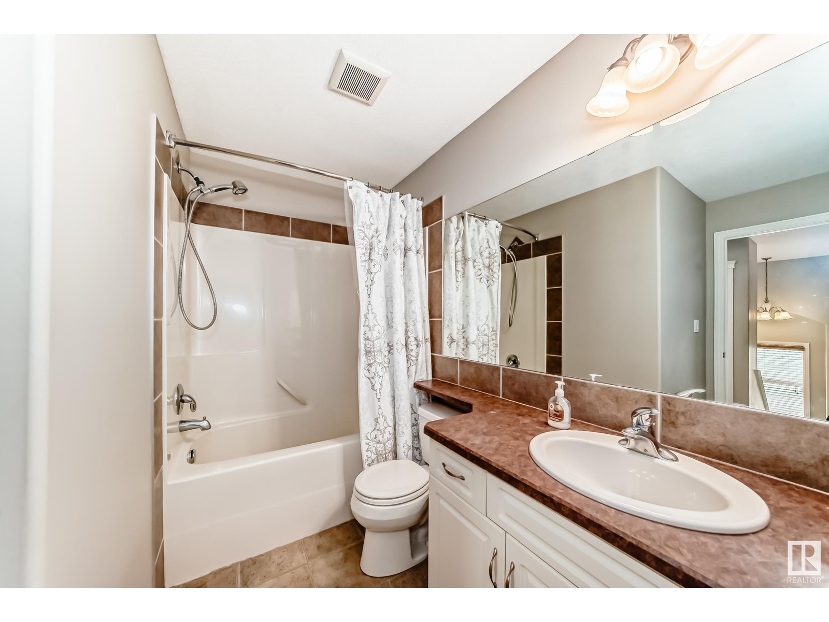3 Bedroom
3 Bathroom
1914 sqft
Fireplace
Forced Air
$529,900
Welcome to this beautifully maintained 2-storey home located in the sought-after community of Griesbach! Step inside to discover rich hardwood floors that flow throughout the main level, leading you to a spacious kitchen complete with quartz countertops, a central island w/ breakfast bar, & sleek stainless steel appliances. The kitchen opens to a bright and cozy living room w/ a gas fireplace—your ideal spot to unwind. The main floor flex room is perfect for a home office or playroom & a formal dining room is perfect for hosting gatherings,. Upstairs, you’ll find three generous bedrooms, including a primary suite with ample closet space and a well-appointed ensuite. Outside, enjoy summer days in your large backyard featuring a 24' x 14' deck, perfect for barbecues & outdoor fun & a double detached garage. Additional updates include new shingles (2023) & a new water tank (2024) giving you peace of mind for years to come. Griesbach offers parks, schools, shopping, & quick access to major routes. (id:43352)
Property Details
|
MLS® Number
|
E4432492 |
|
Property Type
|
Single Family |
|
Neigbourhood
|
Griesbach |
|
Amenities Near By
|
Playground, Schools, Shopping |
|
Features
|
Lane, No Animal Home, No Smoking Home |
|
Structure
|
Deck |
Building
|
Bathroom Total
|
3 |
|
Bedrooms Total
|
3 |
|
Appliances
|
Dishwasher, Dryer, Freezer, Garage Door Opener Remote(s), Garage Door Opener, Microwave Range Hood Combo, Refrigerator, Stove, Washer, Window Coverings |
|
Basement Development
|
Partially Finished |
|
Basement Type
|
Full (partially Finished) |
|
Constructed Date
|
2007 |
|
Construction Style Attachment
|
Detached |
|
Fireplace Fuel
|
Gas |
|
Fireplace Present
|
Yes |
|
Fireplace Type
|
Unknown |
|
Half Bath Total
|
1 |
|
Heating Type
|
Forced Air |
|
Stories Total
|
2 |
|
Size Interior
|
1914 Sqft |
|
Type
|
House |
Parking
Land
|
Acreage
|
No |
|
Fence Type
|
Fence |
|
Land Amenities
|
Playground, Schools, Shopping |
|
Size Irregular
|
458.03 |
|
Size Total
|
458.03 M2 |
|
Size Total Text
|
458.03 M2 |
Rooms
| Level |
Type |
Length |
Width |
Dimensions |
|
Main Level |
Living Room |
|
|
3.91 × 4.55 |
|
Main Level |
Dining Room |
|
|
2.40 × 1.91 |
|
Main Level |
Kitchen |
|
|
3.52 × 2.88 |
|
Main Level |
Den |
|
|
3.33 × 3.59 |
|
Upper Level |
Primary Bedroom |
|
|
4.11 × 4.61 |
|
Upper Level |
Bedroom 2 |
|
|
3.47 × 3.74 |
|
Upper Level |
Bedroom 3 |
|
|
3.78 × 3.47 |
|
Upper Level |
Laundry Room |
|
|
1.74 × 1.62 |
https://www.realtor.ca/real-estate/28209039/364-griesbach-school-rd-nw-edmonton-griesbach





