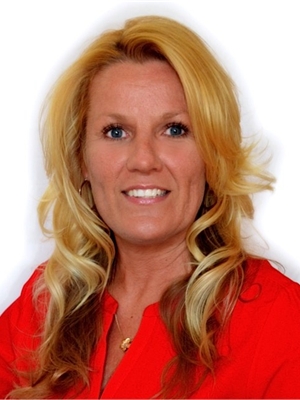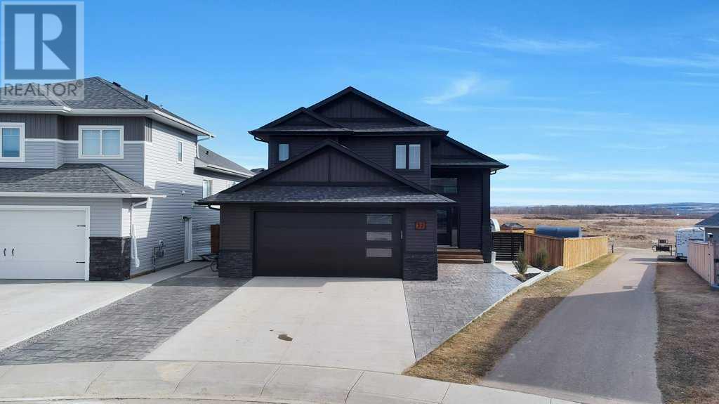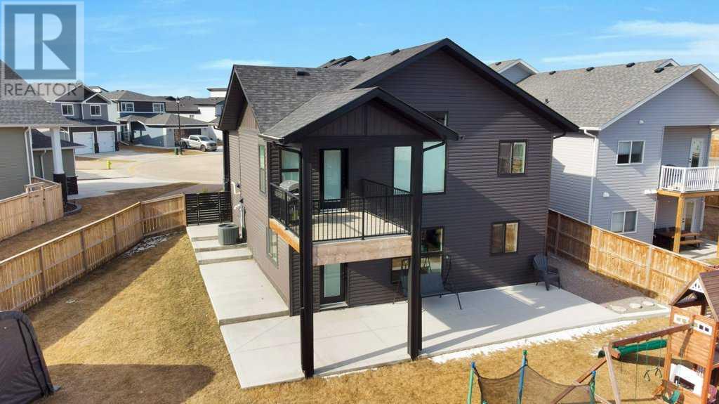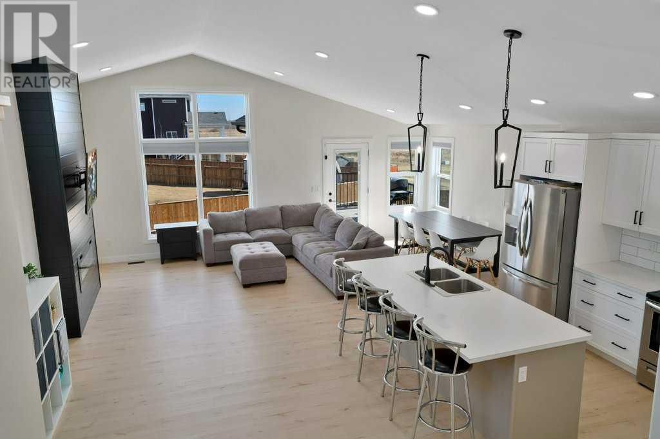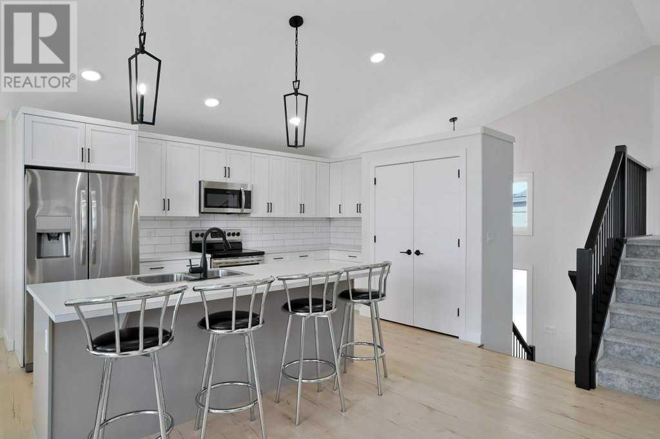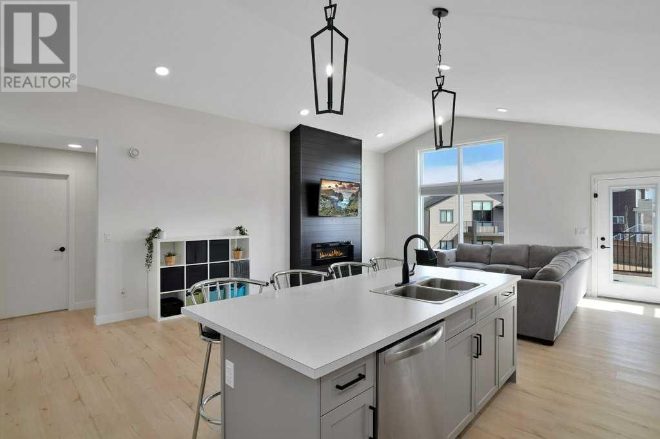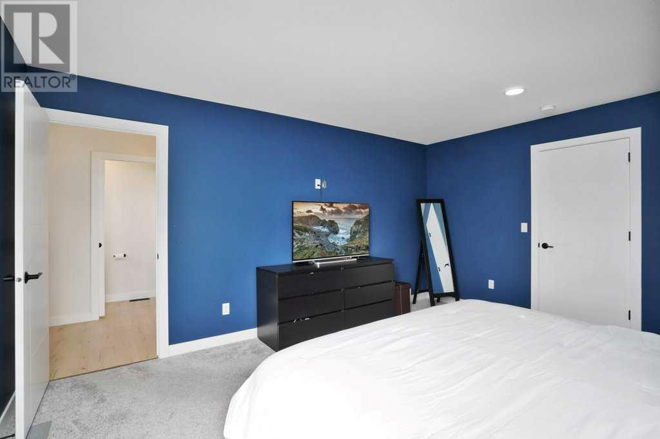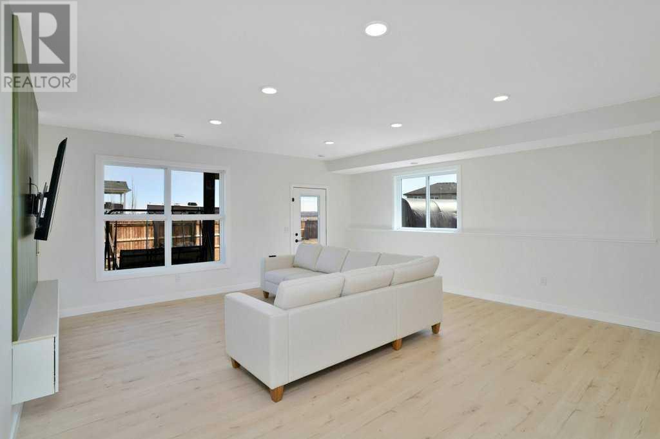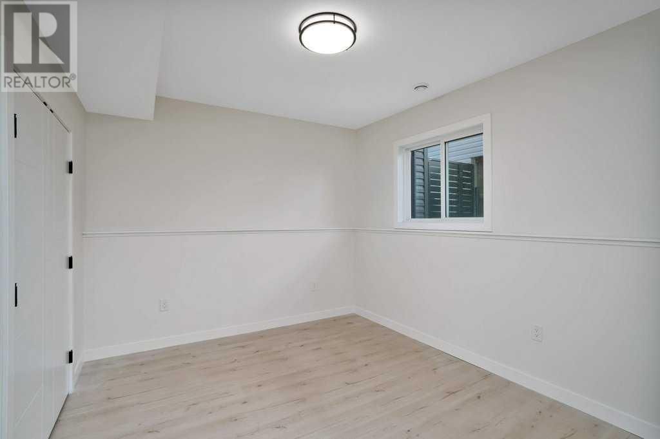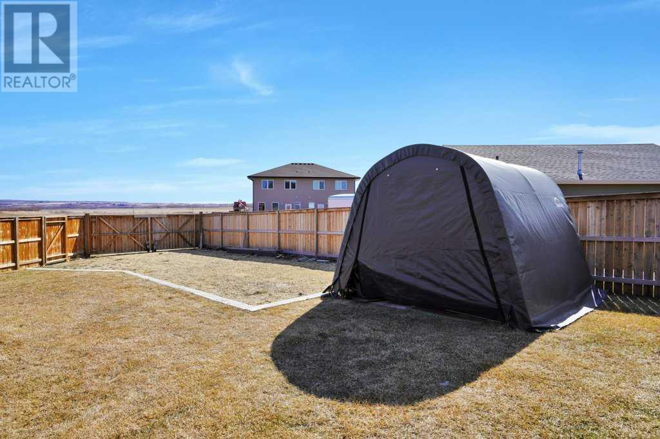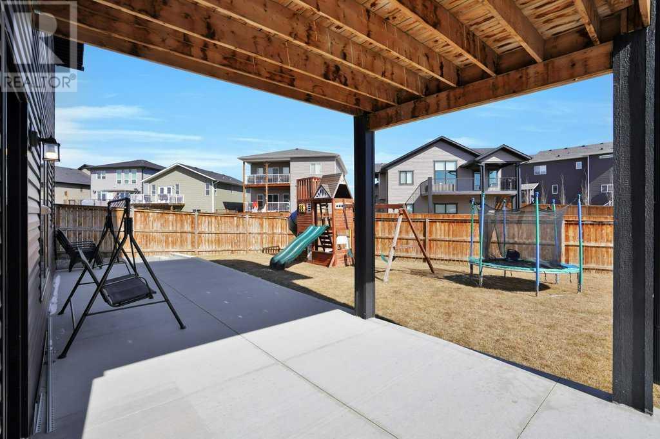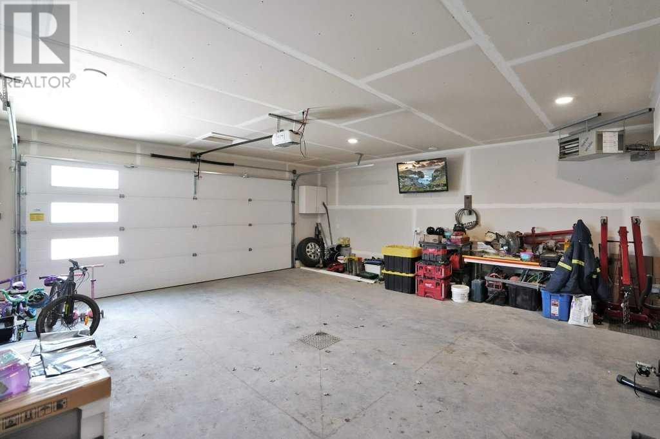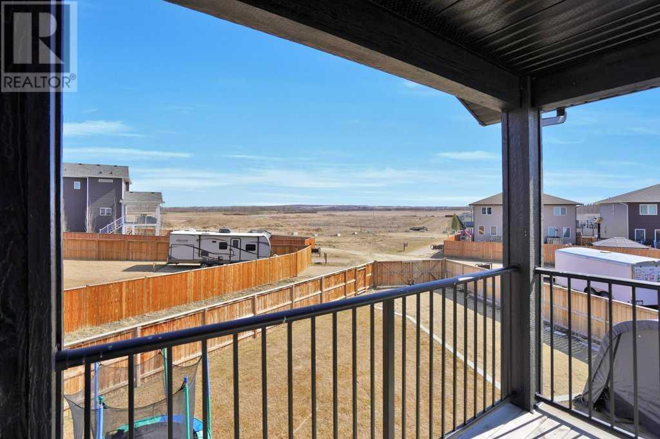5 Bedroom
3 Bathroom
1623 sqft
Bi-Level
Fireplace
Central Air Conditioning
Forced Air, In Floor Heating
Landscaped
$634,900
Don't miss the opportunity to own a house that has it all on a massive pie lot in a sought after area. This fully finished 1623 sq. ft home boasts 5 bedrooms, 3 bathrooms with walk out basement into your over sized pie lot yard. As you walk up the stamped concrete sidewalk to the grand entry, walk in to a spacious area to take off your boots and coat before heading upstairs. The open concept living room/ kitchen/ dining area is filled with natural light from the large windows. Off the dining area you can walk out onto the covered deck to BBQ. Down the hall you will find 2 spacious bedrooms, laundry and 4 pc bathroom. The master bedroom is nestled away on the upper level with a 4 pc ensuite and walk in closet. The lower level has another 2 spacious bedrooms, 4 pc bathroom and large rec room. Central A/C will keep the summer days cool and under floor heat is roughed in for the winter months. Walk out into the fully fenced yard, completely landscaped with concrete patio pad and walkway, rock up the side of the house and the RV parking area and grass for the play area. The oversized double garage is finished and heated. (id:43352)
Property Details
|
MLS® Number
|
A2124400 |
|
Property Type
|
Single Family |
|
Community Name
|
Mckay Ranch |
|
Amenities Near By
|
Playground |
|
Features
|
Cul-de-sac, Back Lane, Pvc Window, No Animal Home, No Smoking Home |
|
Parking Space Total
|
2 |
|
Plan
|
1522519 |
|
Structure
|
Deck |
Building
|
Bathroom Total
|
3 |
|
Bedrooms Above Ground
|
3 |
|
Bedrooms Below Ground
|
2 |
|
Bedrooms Total
|
5 |
|
Appliances
|
Washer, Refrigerator, Dishwasher, Stove, Dryer, Microwave Range Hood Combo, Window Coverings |
|
Architectural Style
|
Bi-level |
|
Basement Development
|
Finished |
|
Basement Type
|
Full (finished) |
|
Constructed Date
|
2019 |
|
Construction Material
|
Wood Frame |
|
Construction Style Attachment
|
Detached |
|
Cooling Type
|
Central Air Conditioning |
|
Exterior Finish
|
Stone, Vinyl Siding |
|
Fireplace Present
|
Yes |
|
Fireplace Total
|
1 |
|
Flooring Type
|
Carpeted, Ceramic Tile, Vinyl Plank |
|
Foundation Type
|
Poured Concrete |
|
Heating Fuel
|
Natural Gas |
|
Heating Type
|
Forced Air, In Floor Heating |
|
Stories Total
|
1 |
|
Size Interior
|
1623 Sqft |
|
Total Finished Area
|
1623 Sqft |
|
Type
|
House |
Parking
Land
|
Acreage
|
No |
|
Fence Type
|
Fence |
|
Land Amenities
|
Playground |
|
Landscape Features
|
Landscaped |
|
Size Depth
|
51.28 M |
|
Size Frontage
|
9.15 M |
|
Size Irregular
|
469.21 |
|
Size Total
|
469.21 M2|4,051 - 7,250 Sqft |
|
Size Total Text
|
469.21 M2|4,051 - 7,250 Sqft |
|
Zoning Description
|
R1 |
Rooms
| Level |
Type |
Length |
Width |
Dimensions |
|
Lower Level |
Recreational, Games Room |
|
|
25.25 Ft x 19.17 Ft |
|
Lower Level |
Bedroom |
|
|
11.92 Ft x 10.42 Ft |
|
Lower Level |
Bedroom |
|
|
11.00 Ft x 10.33 Ft |
|
Lower Level |
4pc Bathroom |
|
|
8.25 Ft x 6.58 Ft |
|
Lower Level |
Furnace |
|
|
9.75 Ft x 6.50 Ft |
|
Main Level |
Kitchen |
|
|
20.50 Ft x 14.58 Ft |
|
Main Level |
Dining Room |
|
|
14.00 Ft x 8.00 Ft |
|
Main Level |
Living Room |
|
|
14.33 Ft x 14.00 Ft |
|
Main Level |
Foyer |
|
|
14.75 Ft x 5.92 Ft |
|
Main Level |
Bedroom |
|
|
10.25 Ft x 10.08 Ft |
|
Main Level |
Bedroom |
|
|
10.92 Ft x 9.92 Ft |
|
Main Level |
4pc Bathroom |
|
|
8.25 Ft x 4.75 Ft |
|
Main Level |
Laundry Room |
|
|
8.42 Ft x 6.08 Ft |
|
Upper Level |
Primary Bedroom |
|
|
15.50 Ft x 12.25 Ft |
|
Upper Level |
4pc Bathroom |
|
|
10.25 Ft x 8.25 Ft |
|
Upper Level |
Other |
|
|
8.25 Ft x 5.83 Ft |
https://www.realtor.ca/real-estate/26778795/37-murphy-close-blackfalds-mckay-ranch
