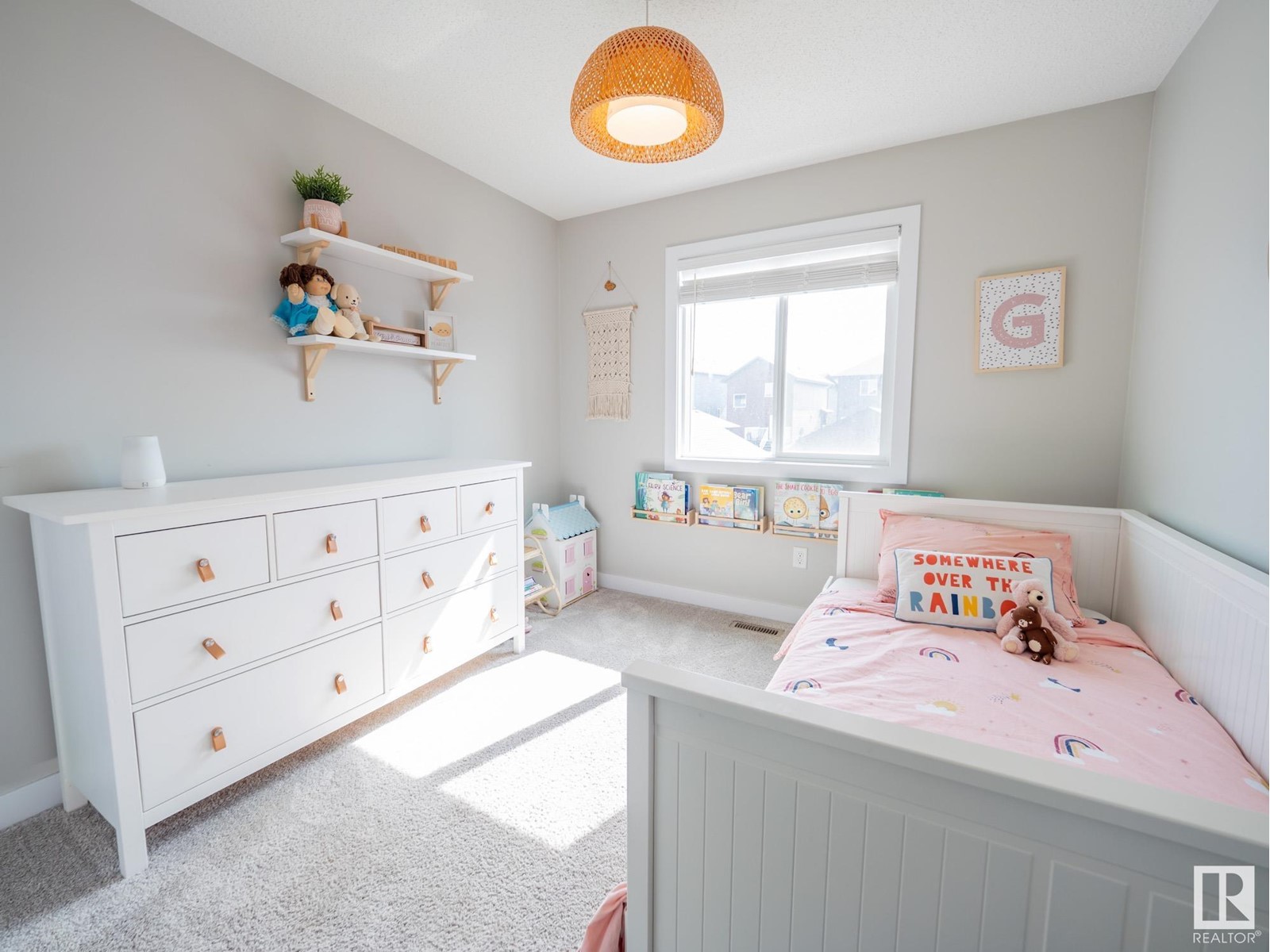3709 Weidle Cr Sw Edmonton, Alberta T6X 2E2
Interested?
Contact us for more information

Kristopher J. Heuven
Associate
(780) 444-8017
www.kristopherjheuven.com/
https://www.facebook.com/KristopherJHeuven/
$475,000
Welcome to Walker and this immaculate 1460sqft family home right around the corner from the park. Entering the home you are greeted by a large front foyer that opens directly into the living room with huge windows allowing for so much natural light. The sleek grey kitchen comes with upgraded cabinets, S/S appliances, large center island and quartz counter. The kitchen opens up to a great sized dining area with huge south facing window, back mudroom, and perfect little powder room. Upstairs finds a large primary bedroom with full 5pc ensuite and walk in closet. Rounding out the second floor is 2 more great sized bedrooms, 4pc main bathroom and upstairs hallway laundry. The basement has been unfinished and ready for you to make it your own. Outside finds a great sized south facing backyard with raised deck, perfect for summer night BBQ's and a detached double garage. All this, plus the home is air conditioned!! This is the perfect family home not to be missed! (id:43352)
Property Details
| MLS® Number | E4431392 |
| Property Type | Single Family |
| Neigbourhood | Walker |
| Amenities Near By | Golf Course, Playground, Public Transit, Schools, Shopping |
| Features | Flat Site, Lane, No Smoking Home |
| Structure | Deck |
Building
| Bathroom Total | 3 |
| Bedrooms Total | 3 |
| Amenities | Vinyl Windows |
| Appliances | Dishwasher, Dryer, Garage Door Opener, Microwave Range Hood Combo, Refrigerator, Stove, Washer, Window Coverings |
| Basement Development | Unfinished |
| Basement Type | Full (unfinished) |
| Constructed Date | 2016 |
| Construction Style Attachment | Detached |
| Cooling Type | Central Air Conditioning |
| Fire Protection | Smoke Detectors |
| Half Bath Total | 1 |
| Heating Type | Forced Air |
| Stories Total | 2 |
| Size Interior | 1460 Sqft |
| Type | House |
Parking
| Detached Garage |
Land
| Acreage | No |
| Land Amenities | Golf Course, Playground, Public Transit, Schools, Shopping |
| Size Irregular | 336.64 |
| Size Total | 336.64 M2 |
| Size Total Text | 336.64 M2 |
Rooms
| Level | Type | Length | Width | Dimensions |
|---|---|---|---|---|
| Main Level | Living Room | 15'3 x 14'4 | ||
| Main Level | Dining Room | 16'10 x 9'4 | ||
| Main Level | Kitchen | 13'2 x 11'10 | ||
| Upper Level | Primary Bedroom | 13'8 x 11'7 | ||
| Upper Level | Bedroom 2 | 12'3 x 9'8 | ||
| Upper Level | Bedroom 3 | 10'8 x 8'10 |
https://www.realtor.ca/real-estate/28182778/3709-weidle-cr-sw-edmonton-walker






































