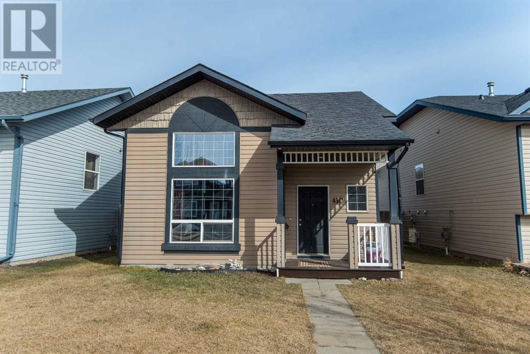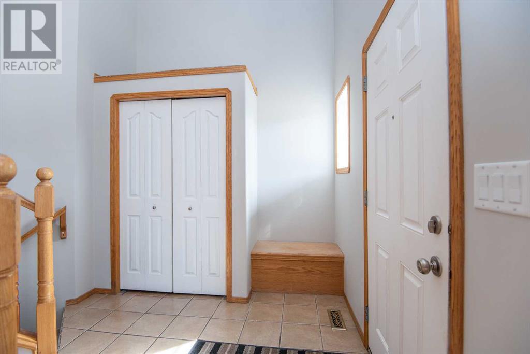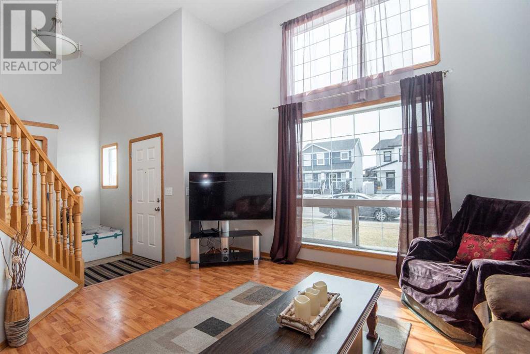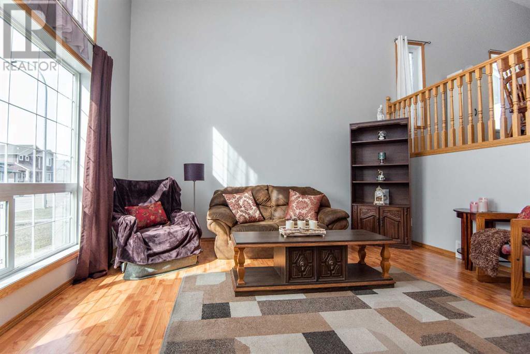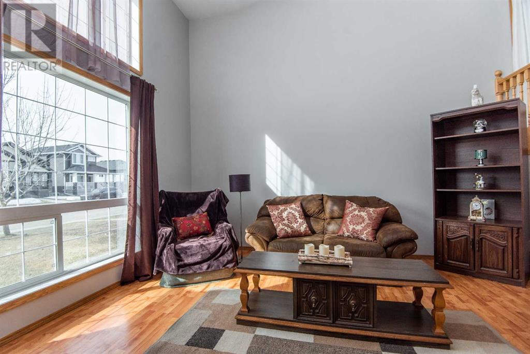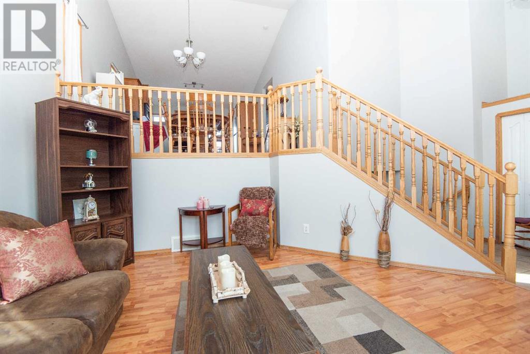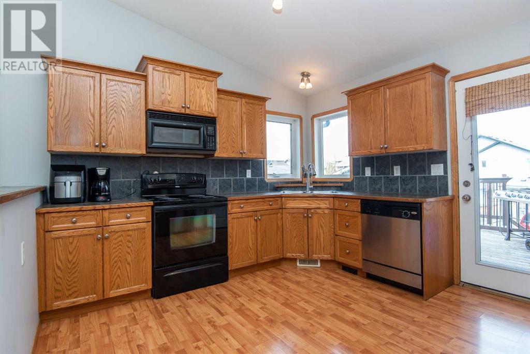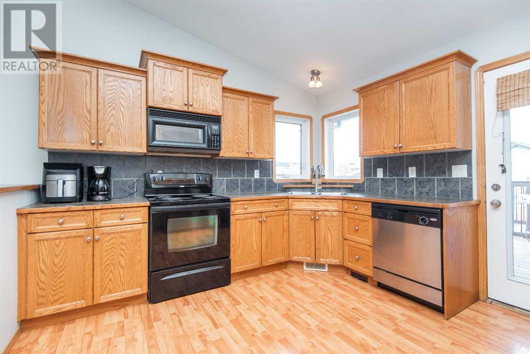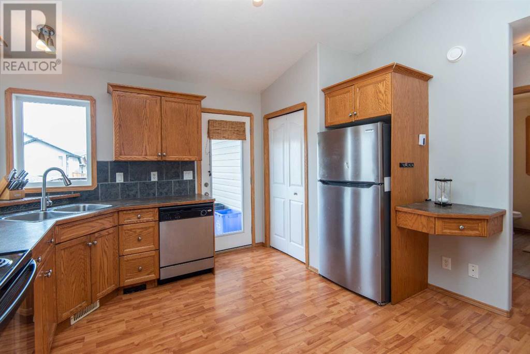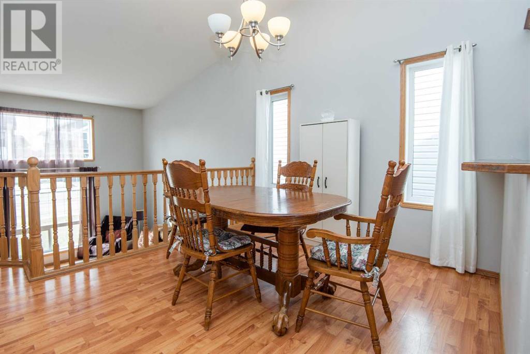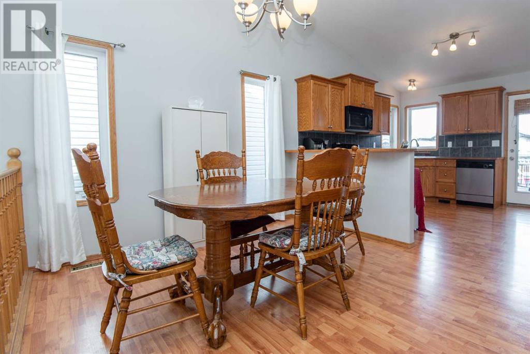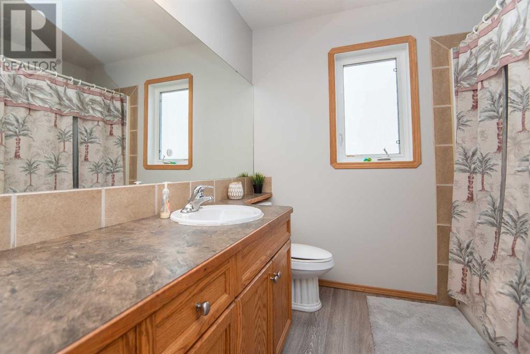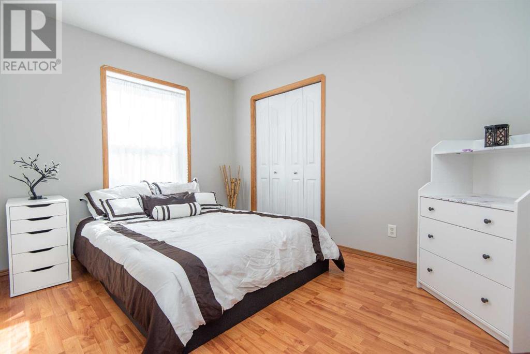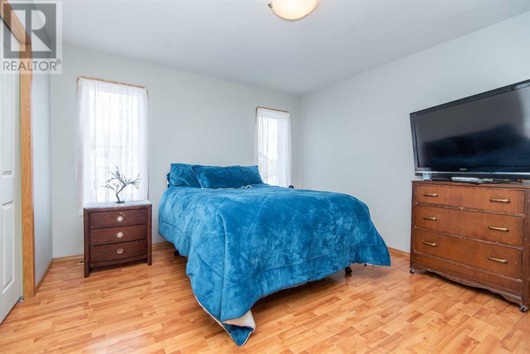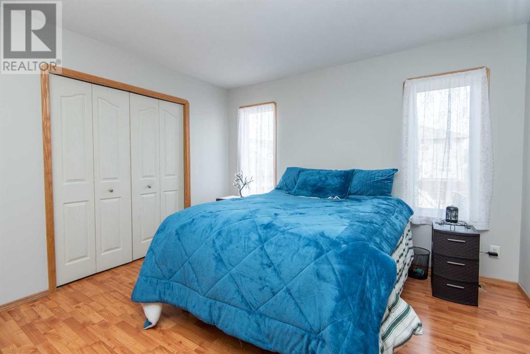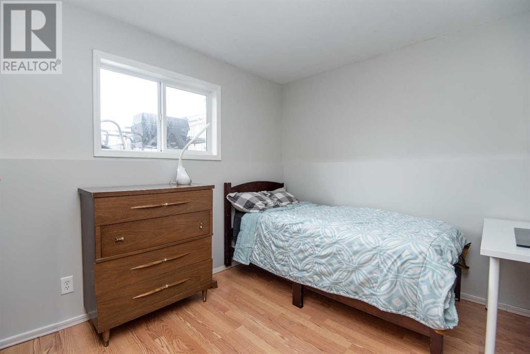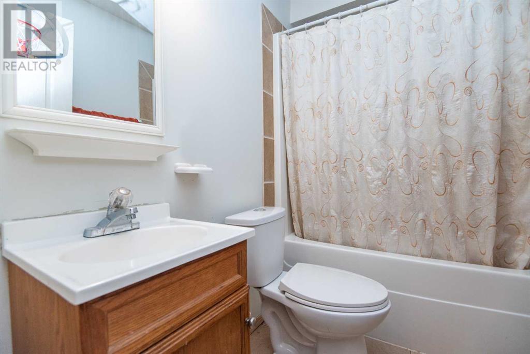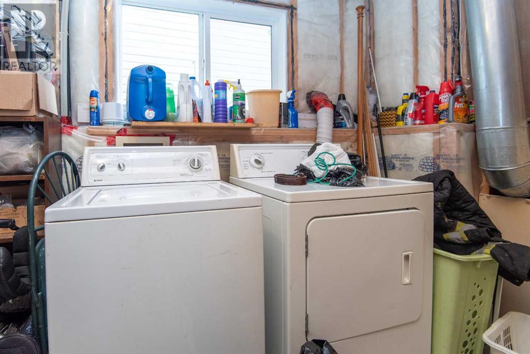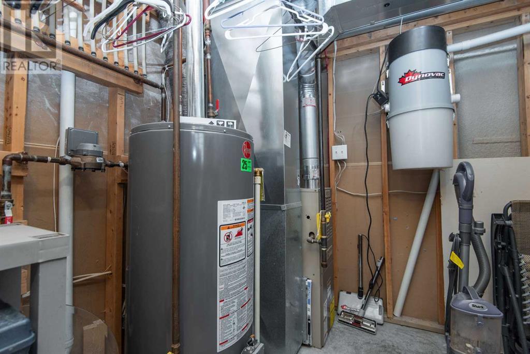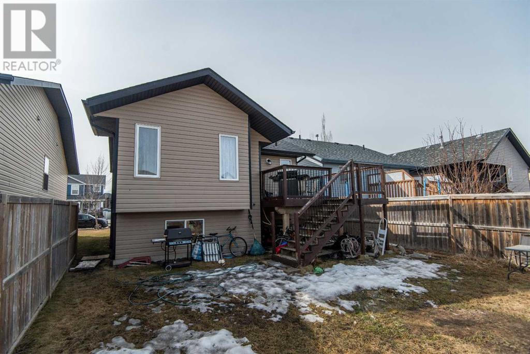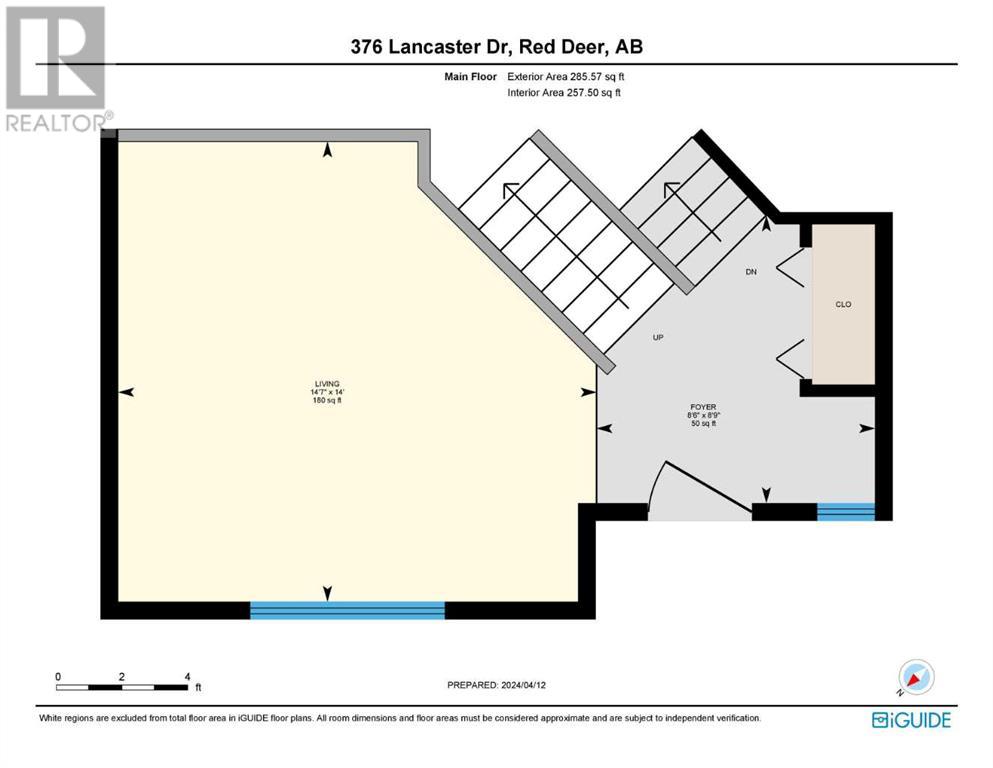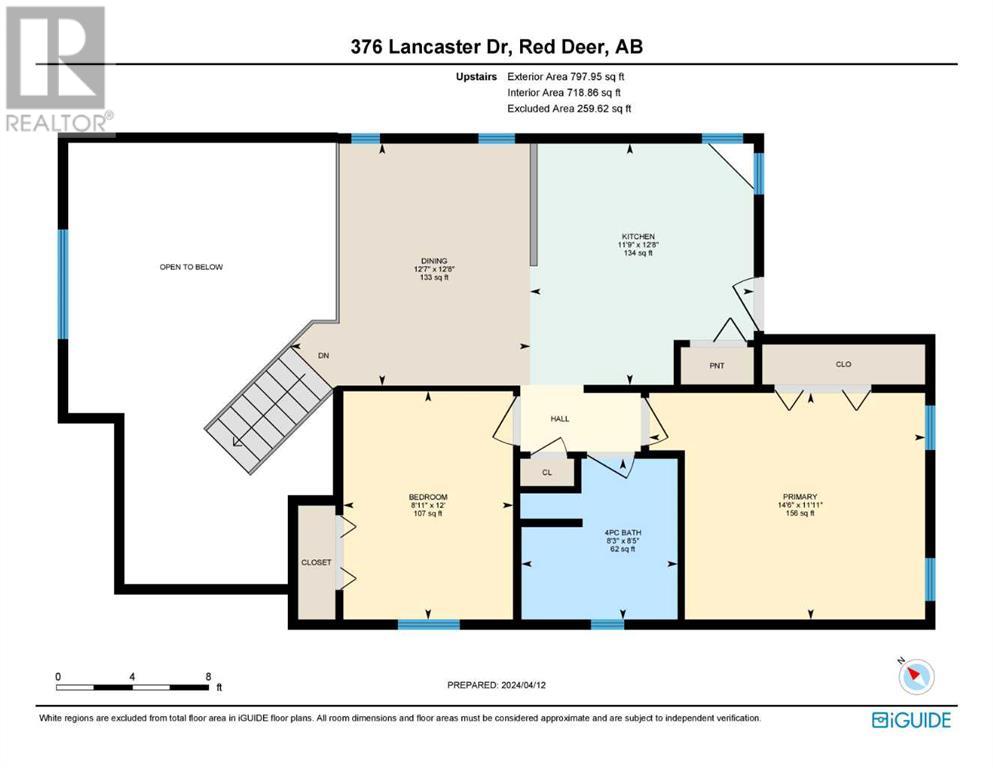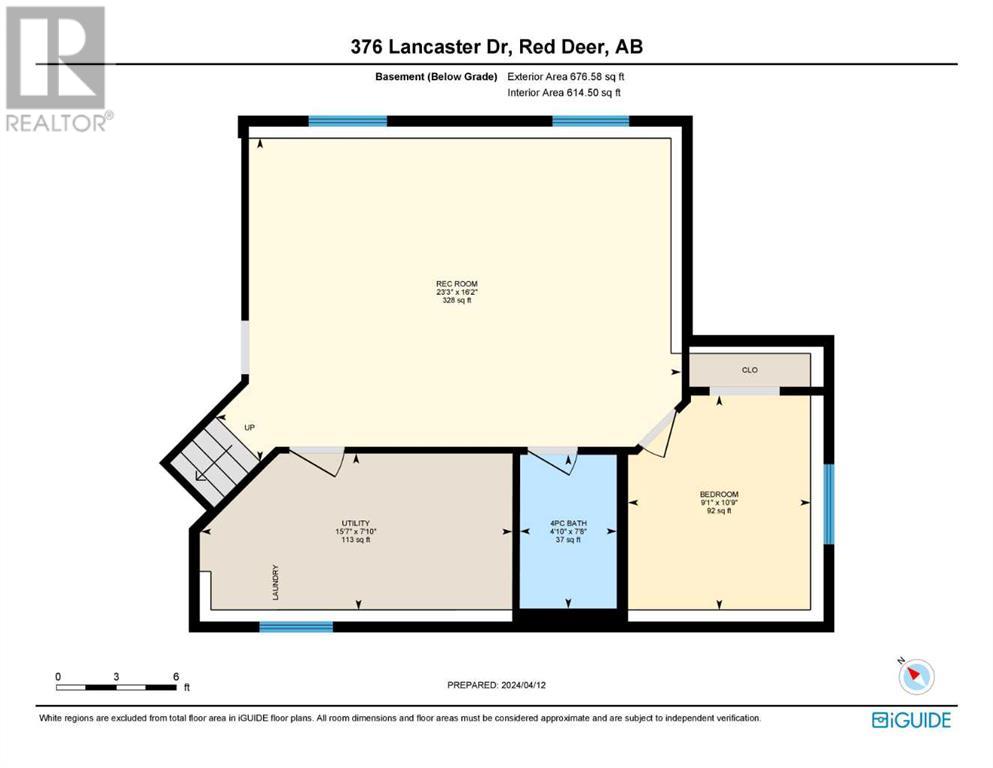3 Bedroom
2 Bathroom
1045 sqft
Bi-Level
None
Forced Air
Landscaped, Lawn
$329,900
3 Bedroom 2 bath home with high vaulted ceilings, open and spacious living room with large windows to let the natural light shine through. The main floor has 2 large bedrooms, 4 piece bathroom with linen shelving and large vanity with extra storage. The fully finished basement has a 3rd bedroom, 4 piece bathroom, and a spacious family room with an option to add a 4th bedroom. The basement level also provides a 14x14 storage area under the living room. No carpet! All the flooring is tile or laminate, easy to keep clean from dust, pets and spills. New paint throughout main floor Feb 2024, water heater replaced in 2019. All this at an affordable price in the desirable southeast end of Red Deer. (id:43352)
Property Details
|
MLS® Number
|
A2110351 |
|
Property Type
|
Single Family |
|
Community Name
|
Lancaster Meadows |
|
Amenities Near By
|
Playground |
|
Features
|
Back Lane, No Animal Home |
|
Parking Space Total
|
2 |
|
Plan
|
0526098 |
Building
|
Bathroom Total
|
2 |
|
Bedrooms Above Ground
|
2 |
|
Bedrooms Below Ground
|
1 |
|
Bedrooms Total
|
3 |
|
Appliances
|
Washer, Refrigerator, Dishwasher, Stove, Dryer, Window Coverings |
|
Architectural Style
|
Bi-level |
|
Basement Development
|
Finished |
|
Basement Type
|
Full (finished) |
|
Constructed Date
|
2006 |
|
Construction Material
|
Wood Frame |
|
Construction Style Attachment
|
Detached |
|
Cooling Type
|
None |
|
Exterior Finish
|
Vinyl Siding |
|
Flooring Type
|
Carpeted, Ceramic Tile, Laminate |
|
Foundation Type
|
Poured Concrete |
|
Heating Fuel
|
Natural Gas |
|
Heating Type
|
Forced Air |
|
Size Interior
|
1045 Sqft |
|
Total Finished Area
|
1045 Sqft |
|
Type
|
House |
Parking
Land
|
Acreage
|
No |
|
Fence Type
|
Fence |
|
Land Amenities
|
Playground |
|
Landscape Features
|
Landscaped, Lawn |
|
Size Depth
|
39.32 M |
|
Size Frontage
|
10.97 M |
|
Size Irregular
|
4165.00 |
|
Size Total
|
4165 Sqft|4,051 - 7,250 Sqft |
|
Size Total Text
|
4165 Sqft|4,051 - 7,250 Sqft |
|
Zoning Description
|
R1n |
Rooms
| Level |
Type |
Length |
Width |
Dimensions |
|
Second Level |
4pc Bathroom |
|
|
8.42 Ft x 8.25 Ft |
|
Second Level |
Bedroom |
|
|
12.00 Ft x 8.92 Ft |
|
Second Level |
Dining Room |
|
|
12.67 Ft x 12.58 Ft |
|
Second Level |
Kitchen |
|
|
12.67 Ft x 11.75 Ft |
|
Second Level |
Primary Bedroom |
|
|
11.92 Ft x 14.50 Ft |
|
Basement |
4pc Bathroom |
|
|
7.67 Ft x 4.83 Ft |
|
Basement |
Bedroom |
|
|
10.75 Ft x 9.08 Ft |
|
Basement |
Recreational, Games Room |
|
|
16.17 Ft x 23.25 Ft |
|
Basement |
Furnace |
|
|
7.83 Ft x 15.58 Ft |
|
Main Level |
Foyer |
|
|
8.50 Ft x 8.75 Ft |
|
Main Level |
Living Room |
|
|
14.58 Ft x 14.00 Ft |
https://www.realtor.ca/real-estate/26761165/376-lancaster-drive-red-deer-lancaster-meadows

