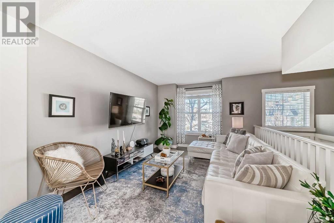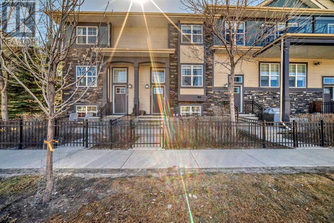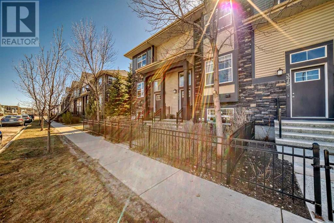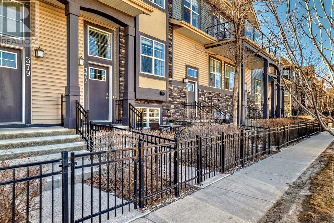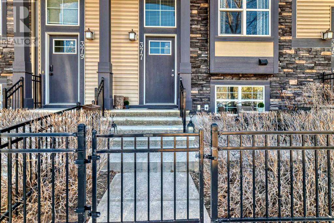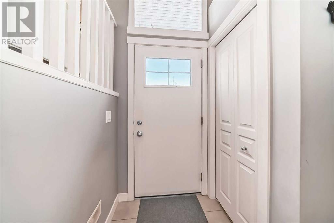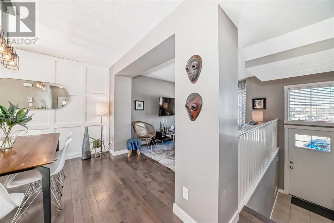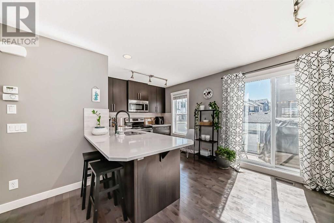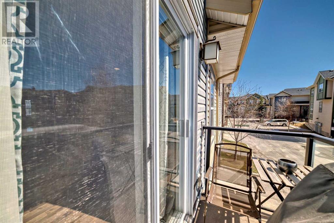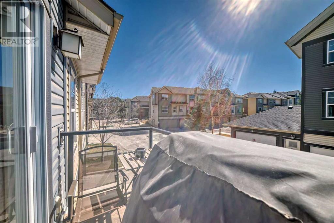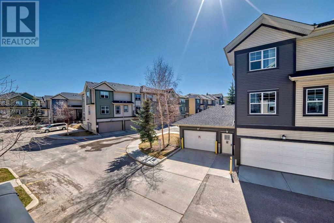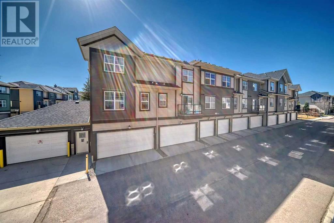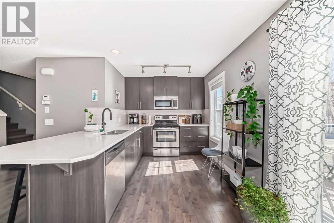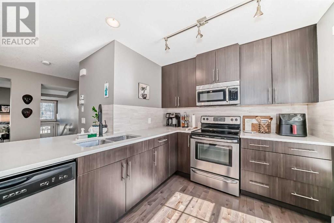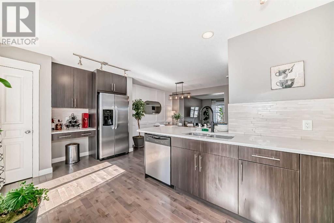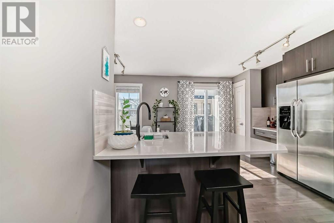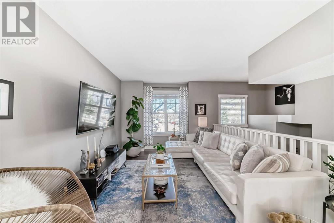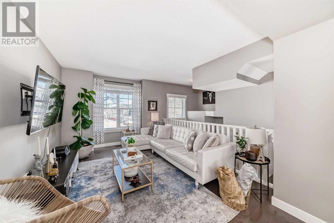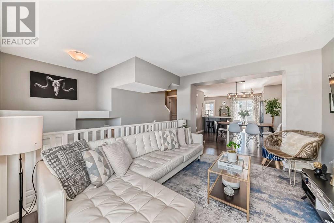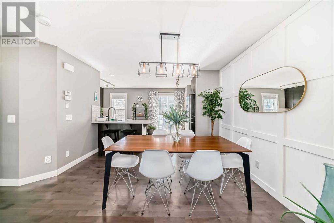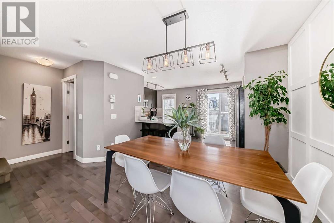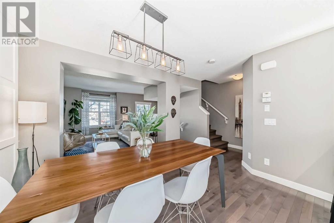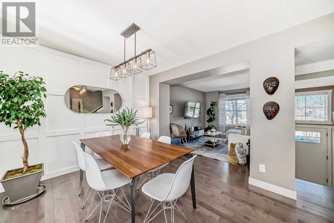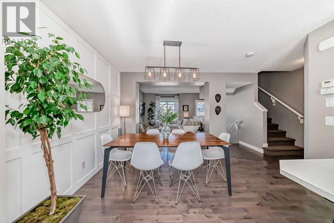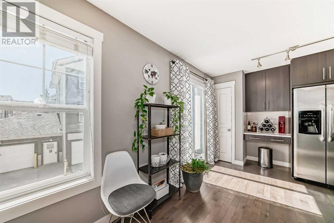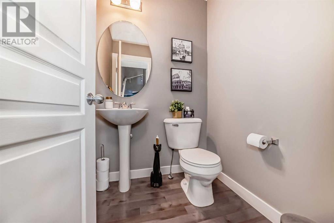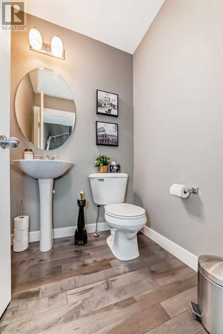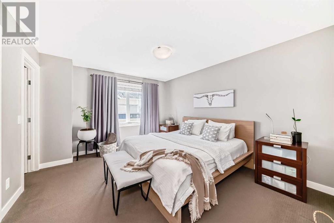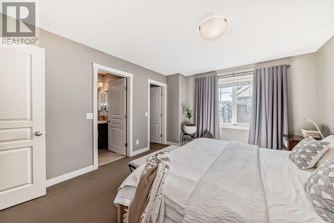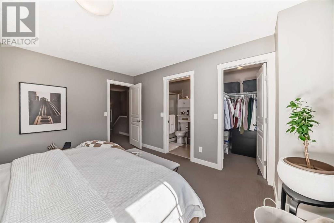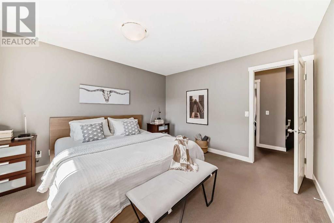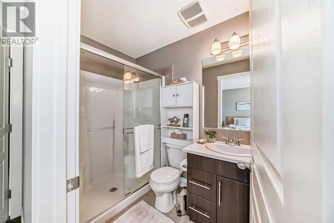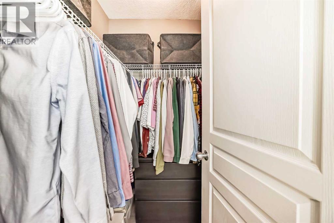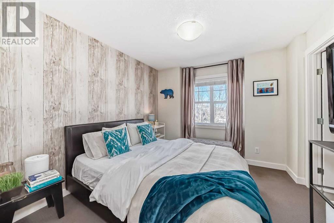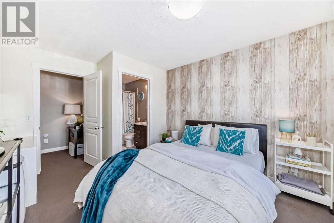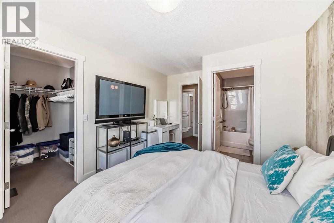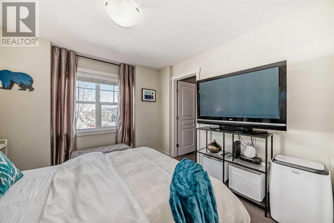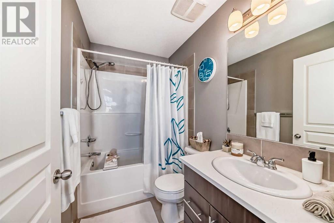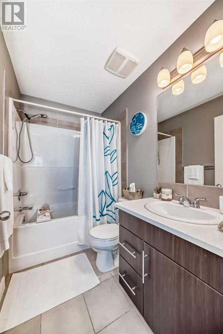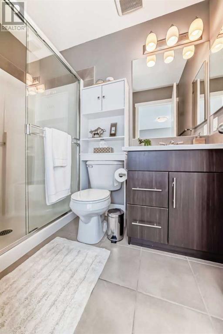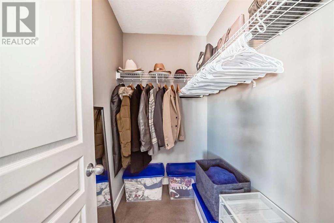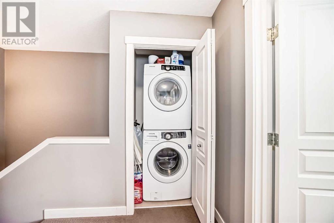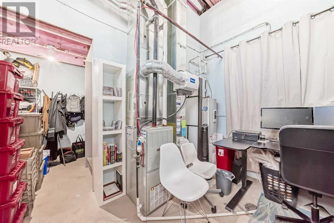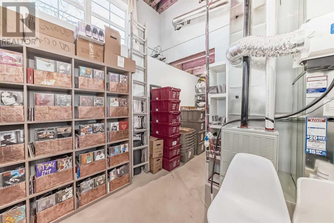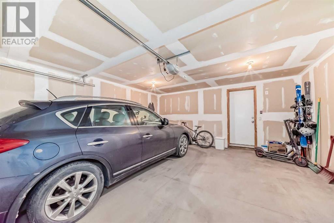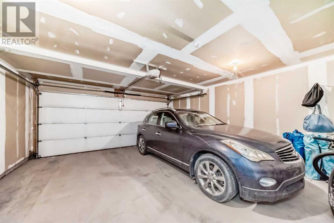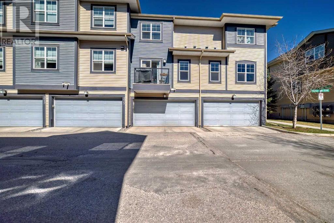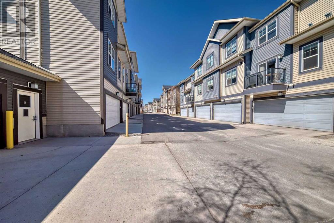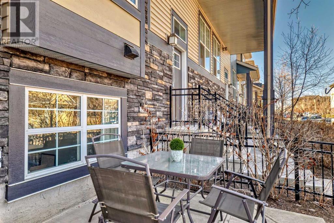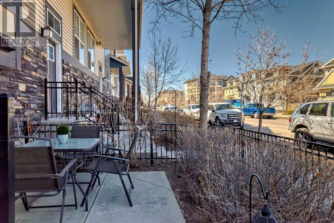377 Mckenzie Towne Gate Se Calgary, Alberta T2Z 1C8
Interested?
Contact us for more information

Zonia Pasion
Associate
(403) 250-3226
$479,000Maintenance, Common Area Maintenance, Insurance, Property Management, Reserve Fund Contributions
$315 Monthly
Maintenance, Common Area Maintenance, Insurance, Property Management, Reserve Fund Contributions
$315 MonthlyWelcome to your perfect urban sanctuary in the heart of Calgary's vibrant McKenzie Towne Gate SE! This stunning townhouse with 1,127.03 sq. ft. offers a combination of comfort and convenient living, making it an ideal choice for those seeking both style and practicality. Step into this chic residence and be greeted by an inviting atmosphere that exudes warmth and elegance. The main floor boasts an open-concept layout, easily connecting the living, dining, and kitchen areas. Natural light pours in through large windows, illuminating the space. The kitchen is equipped with stainless steel appliances and ample storage space. Ascend the stairs to discover the upper level, where serenity awaits in the form of two generously sized bedrooms, each with its own ensuite bathroom and walk-in closet. Step outside onto your own private balcony and soak in the breathtaking views of the surrounding. It's the perfect place to relax and enjoy the fresh air. With a convenient powder room on the main floor, laundry facilities, and ample storage throughout, this home has been thoughtfully designed to cater to your every need. Situated in the bustling community of McKenzie Towne Gate SE, you'll enjoy access to public transit, major roads, amenities, and commercial centers, ensuring that everything you need is right at your fingertips. Don't miss your chance to experience luxurious urban living at its finest. Schedule your showing today and make this lovely townhouse your new home sweet home! (id:43352)
Property Details
| MLS® Number | A2124920 |
| Property Type | Single Family |
| Community Name | McKenzie Towne |
| Amenities Near By | Park, Playground |
| Community Features | Pets Allowed With Restrictions |
| Features | Back Lane, No Smoking Home, Level, Parking |
| Parking Space Total | 2 |
| Plan | 1312098 |
Building
| Bathroom Total | 3 |
| Bedrooms Above Ground | 2 |
| Bedrooms Total | 2 |
| Appliances | Refrigerator, Dishwasher, Stove, Microwave Range Hood Combo, Washer & Dryer |
| Basement Development | Unfinished |
| Basement Type | Partial (unfinished) |
| Constructed Date | 2011 |
| Construction Material | Wood Frame |
| Construction Style Attachment | Attached |
| Cooling Type | None |
| Exterior Finish | Brick |
| Flooring Type | Carpeted, Ceramic Tile, Hardwood |
| Foundation Type | Poured Concrete |
| Half Bath Total | 1 |
| Heating Fuel | Natural Gas |
| Heating Type | Forced Air |
| Stories Total | 2 |
| Size Interior | 11273 Sqft |
| Total Finished Area | 1127.03 Sqft |
| Type | Row / Townhouse |
Parking
| Attached Garage | 2 |
Land
| Acreage | No |
| Fence Type | Fence |
| Land Amenities | Park, Playground |
| Size Irregular | 580.00 |
| Size Total | 580 M2|4,051 - 7,250 Sqft |
| Size Total Text | 580 M2|4,051 - 7,250 Sqft |
| Zoning Description | M-1 |
Rooms
| Level | Type | Length | Width | Dimensions |
|---|---|---|---|---|
| Basement | Furnace | 16.75 Ft x 11.75 Ft | ||
| Main Level | Living Room | 12.17 Ft x 10.42 Ft | ||
| Main Level | Dining Room | 12.00 Ft x 10.08 Ft | ||
| Main Level | Kitchen | 17.17 Ft x 8.42 Ft | ||
| Main Level | 2pc Bathroom | 4.83 Ft x 4.58 Ft | ||
| Upper Level | Primary Bedroom | 14.08 Ft x 12.00 Ft | ||
| Upper Level | 4pc Bathroom | 7.75 Ft x 4.92 Ft | ||
| Upper Level | Other | 5.00 Ft x 4.33 Ft | ||
| Upper Level | Laundry Room | 3.75 Ft x 3.00 Ft | ||
| Upper Level | Bedroom | 10.42 Ft x 10.17 Ft | ||
| Upper Level | 3pc Bathroom | 7.67 Ft x 5.00 Ft | ||
| Upper Level | Other | 7.25 Ft x 3.67 Ft | ||
| Upper Level | Other | 6.42 Ft x 4.42 Ft |
https://www.realtor.ca/real-estate/26810588/377-mckenzie-towne-gate-se-calgary-mckenzie-towne

