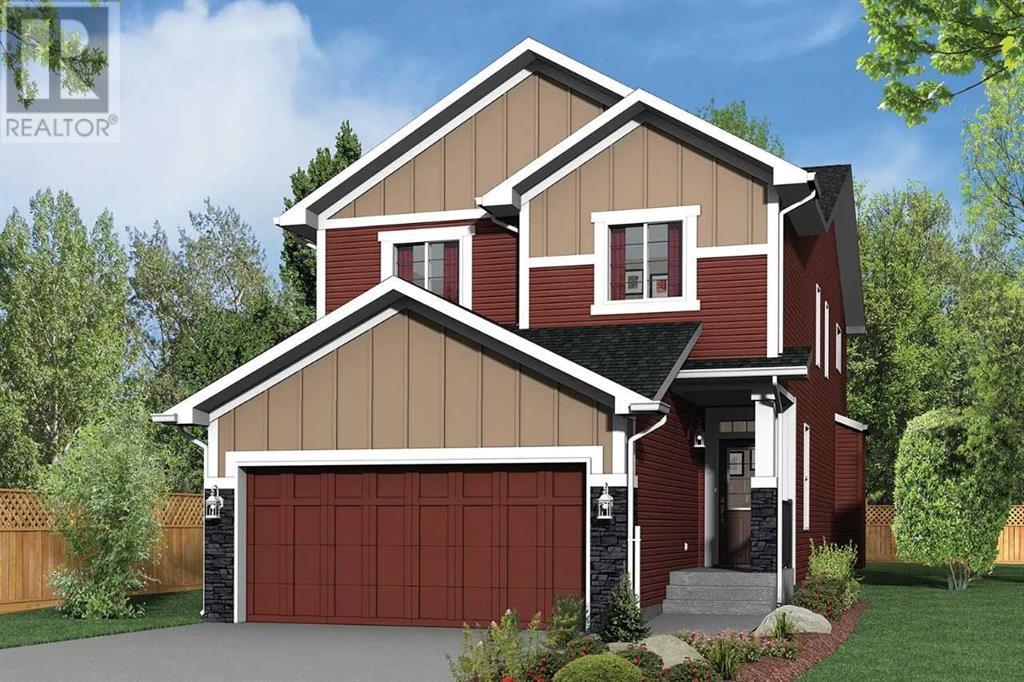3 Bedroom
3 Bathroom
2087.24 sqft
Fireplace
None
Forced Air
$769,000
Welcome to the Trico Homes Braxton nestled in the picturesque neighborhood of Legacy! This stunning 2070 sq ft residence offers an inviting open-concept design that seamlessly blends modern elegance with functional living. As you step inside, you're greeted by a spacious main floor adorned with natural light, where a sprawling flex room awaits, perfect for a home office or guest room, accompanied by a full bathroom. The kitchen stands as the focal point, boasting a large island that provides ample prep space. A spice kitchen awaits, offering supplementary cooking space! Ascending to the second floor, discover three generously sized bedrooms, providing ample space for relaxation and privacy. A central bonus room adds an additional layer of versatility. Indulge in luxury within the upgraded ensuite, boasting contemporary fixtures and finishes, creating a serene retreat to rejuvenate mind and body. *Photos are representative* (id:43352)
Property Details
|
MLS® Number
|
A2123106 |
|
Property Type
|
Single Family |
|
Community Name
|
Legacy |
|
Amenities Near By
|
Park, Playground |
|
Features
|
No Animal Home, No Smoking Home |
|
Parking Space Total
|
4 |
|
Plan
|
2310253 |
|
Structure
|
None |
Building
|
Bathroom Total
|
3 |
|
Bedrooms Above Ground
|
3 |
|
Bedrooms Total
|
3 |
|
Age
|
New Building |
|
Appliances
|
Refrigerator, Dishwasher, Range, Microwave |
|
Basement Development
|
Unfinished |
|
Basement Type
|
Full (unfinished) |
|
Construction Material
|
Wood Frame |
|
Construction Style Attachment
|
Detached |
|
Cooling Type
|
None |
|
Exterior Finish
|
Stone, Vinyl Siding |
|
Fireplace Present
|
Yes |
|
Fireplace Total
|
1 |
|
Flooring Type
|
Carpeted, Ceramic Tile, Hardwood |
|
Foundation Type
|
Poured Concrete |
|
Heating Fuel
|
Natural Gas |
|
Heating Type
|
Forced Air |
|
Stories Total
|
2 |
|
Size Interior
|
2087.24 Sqft |
|
Total Finished Area
|
2087.24 Sqft |
|
Type
|
House |
Parking
Land
|
Acreage
|
No |
|
Fence Type
|
Not Fenced |
|
Land Amenities
|
Park, Playground |
|
Size Depth
|
33.5 M |
|
Size Frontage
|
9.1 M |
|
Size Irregular
|
304.38 |
|
Size Total
|
304.38 M2|0-4,050 Sqft |
|
Size Total Text
|
304.38 M2|0-4,050 Sqft |
|
Zoning Description
|
Tbd |
Rooms
| Level |
Type |
Length |
Width |
Dimensions |
|
Main Level |
3pc Bathroom |
|
|
.00 Ft x .00 Ft |
|
Main Level |
Great Room |
|
|
13.00 Ft x 16.42 Ft |
|
Main Level |
Other |
|
|
11.00 Ft x 10.00 Ft |
|
Main Level |
Other |
|
|
11.58 Ft x 9.50 Ft |
|
Upper Level |
Primary Bedroom |
|
|
14.00 Ft x 14.00 Ft |
|
Upper Level |
5pc Bathroom |
|
|
.00 Ft x .00 Ft |
|
Upper Level |
Bonus Room |
|
|
15.00 Ft x 13.42 Ft |
|
Upper Level |
4pc Bathroom |
|
|
.00 Ft x .00 Ft |
|
Upper Level |
Bedroom |
|
|
11.17 Ft x 10.00 Ft |
|
Upper Level |
Bedroom |
|
|
11.50 Ft x 10.00 Ft |
https://www.realtor.ca/real-estate/26754697/38-legacy-reach-park-se-calgary-legacy





