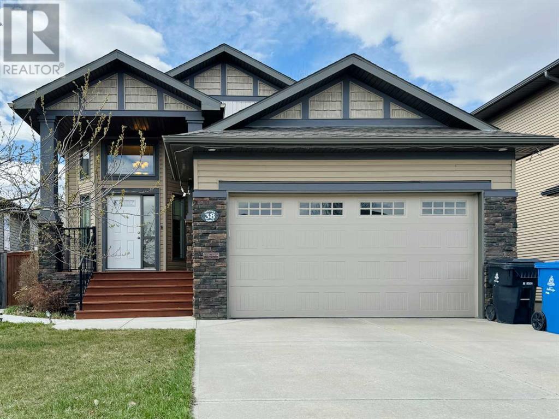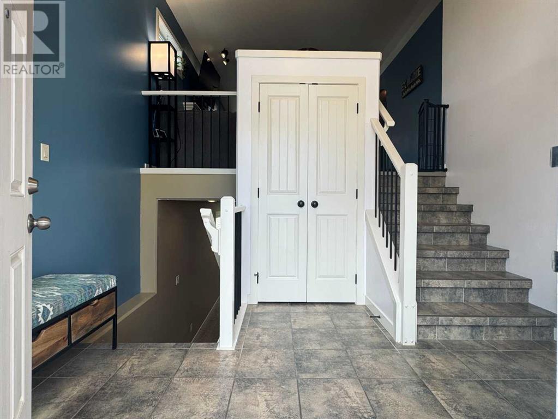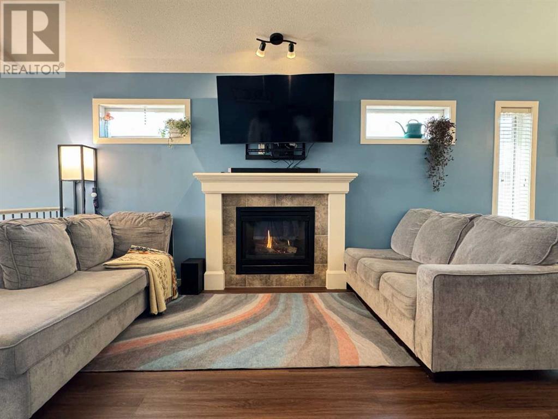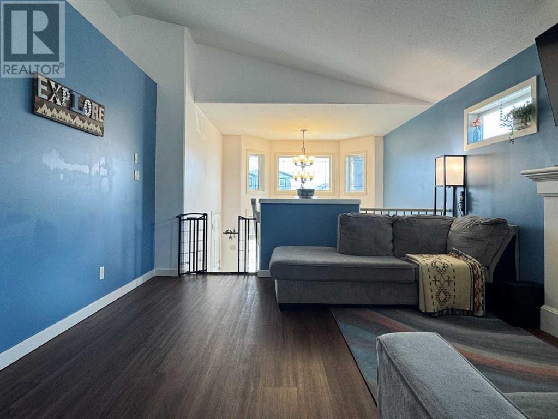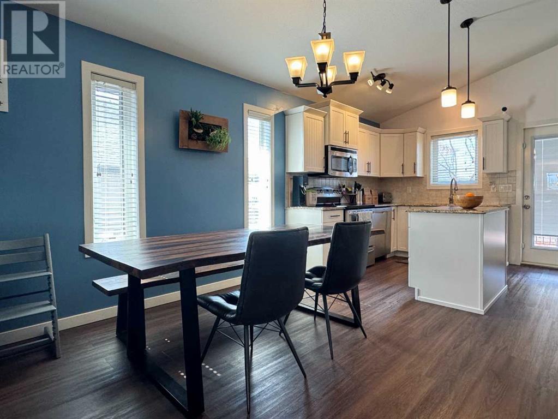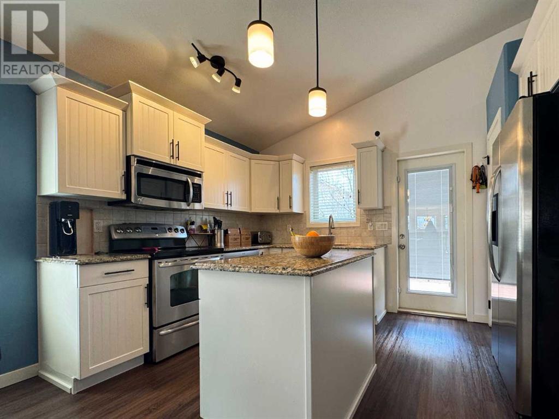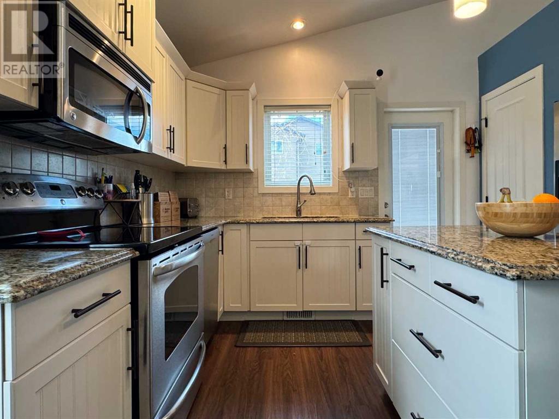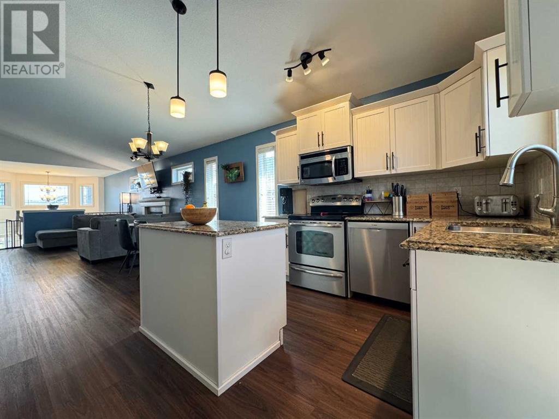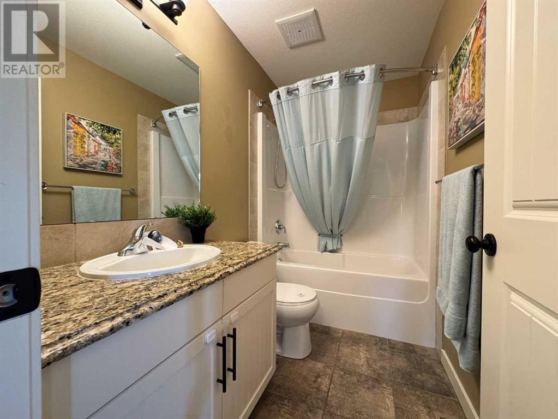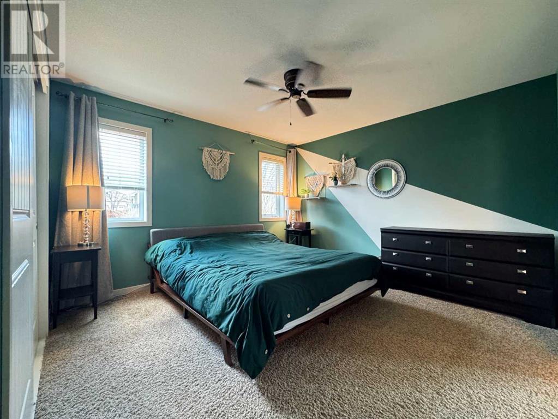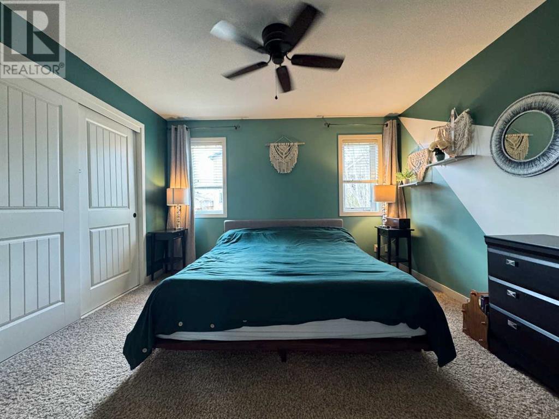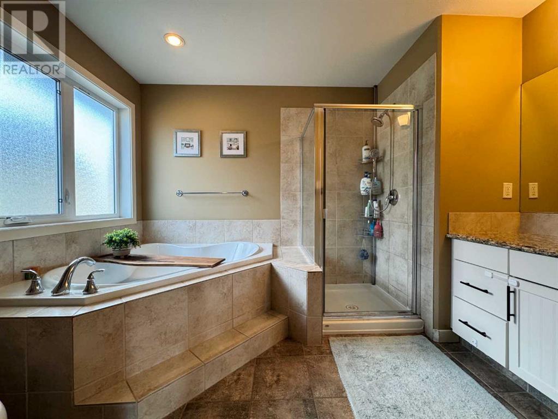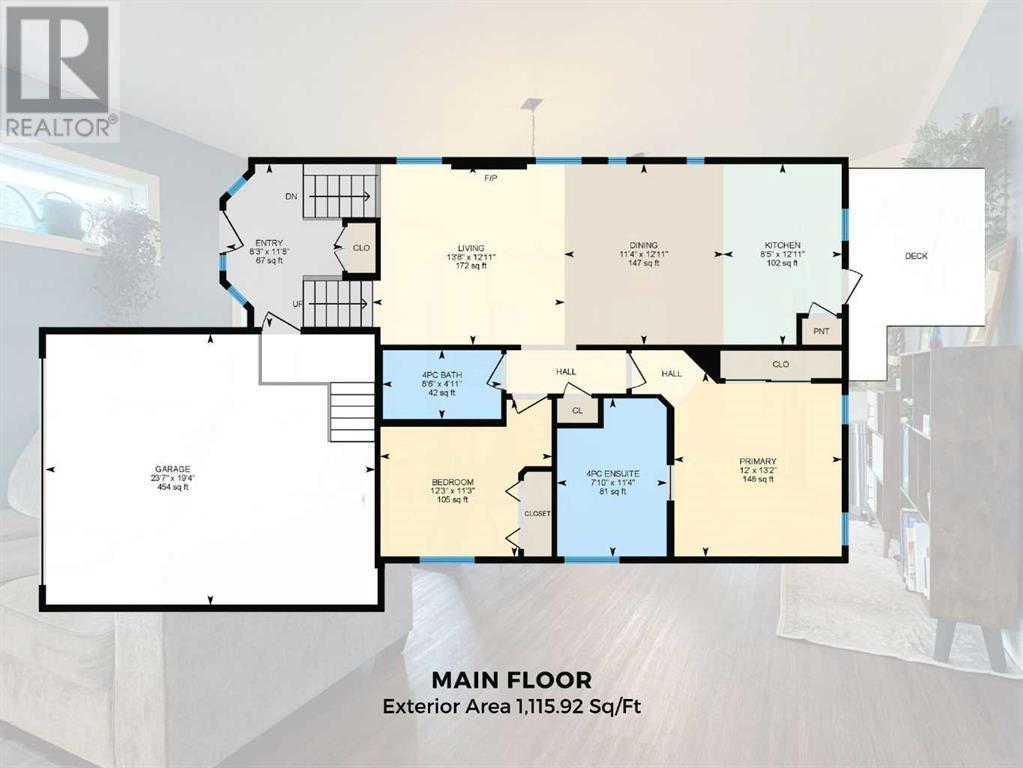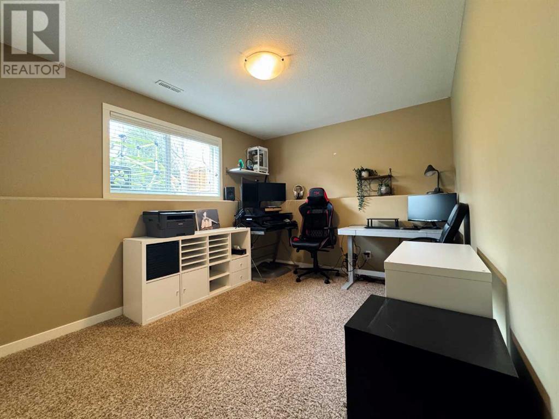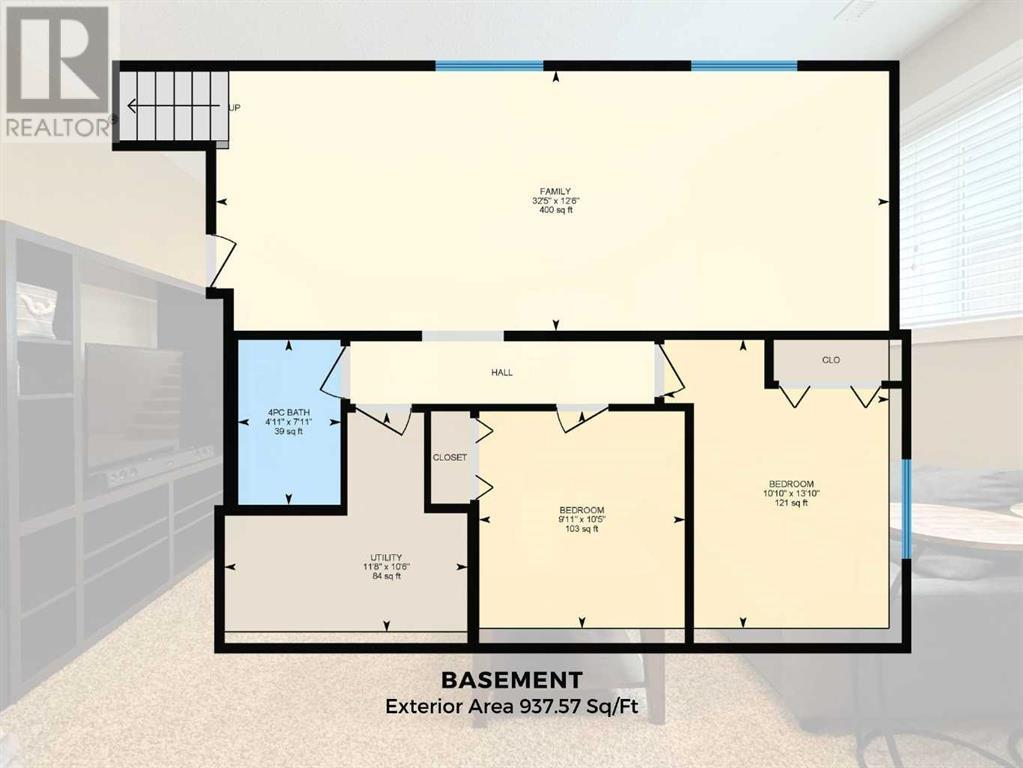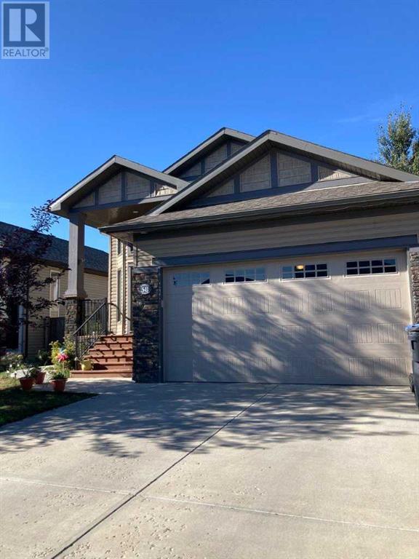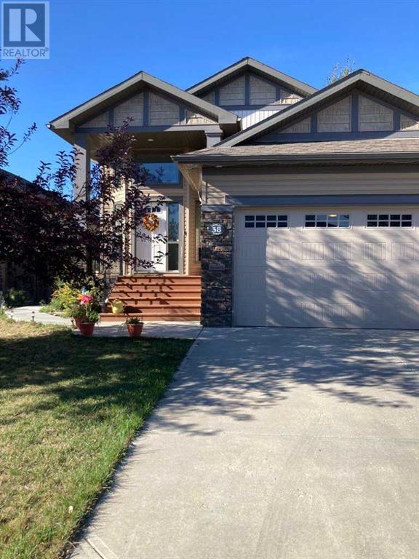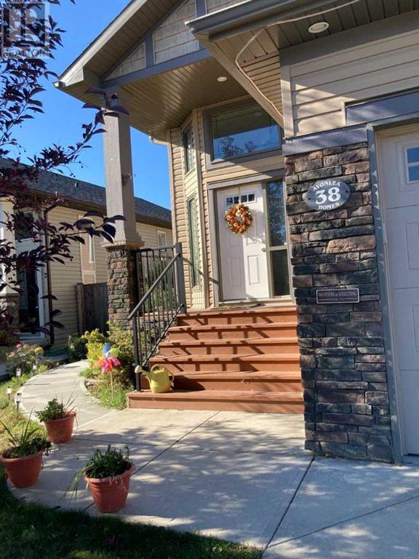38 Riverland Close W Lethbridge, Alberta T1K 5T5
Interested?
Contact us for more information

Bryan Pereverseff
Associate
(403) 327-5621
$460,000
Welcome to 38 Riverland Close W, located in a peaceful corner of Riverstone. This charming bi-level home boasts an open layout, creating a warm and inviting atmosphere for you to call home. Natural light pours in through the south-facing windows, brightening up the space beautifully. With 1,116 Sq/Ft of living space, 4 bedrooms, and 3 full bathrooms, there's plenty of room for a family. As you step inside, the living room greets you with its inviting ambiance, centred around a tiled gas fireplace. The kitchen is a delightful sight, featuring cream-coloured cabinetry and elegant granite countertops with a thick, bevelled edge. The main floor features a primary bedroom with an ensuite bathroom boasting a relaxing jetted tub, an additional bedroom, and another 4-piece bathroom. Natural light floods the space through south-facing windows, creating a bright and airy atmosphere. Downstairs, you'll find a spacious family room with large windows for even more natural light. Two more bedrooms, a utility/laundry room, and an additional 4-piece bathroom complete the basement, offering ample space for family living. A smart doorbell, Nest thermostat and smart garage door opener have been installed for convenience. The attached double garage provides secure parking and extra storage space. Step outside to the well-kept backyard, surrounded by mature trees for privacy and peace. A lower deck is perfect for outdoor gatherings, with gas connection for the upper deck. This home offers great value in a sought-after neighbourhood, with amenities like walking paths, lake, park, playgrounds, schools, large dog park, and nearby is the University of Lethbridge and shopping areas. Don't miss the chance to make this lovely home yours at a very reasonable price. Be sure to check out the video tour in the links or on YouTube by searching for the home address. You will want to view this ASAP. (id:43352)
Property Details
| MLS® Number | A2124214 |
| Property Type | Single Family |
| Community Name | Riverstone |
| Amenities Near By | Park, Playground |
| Community Features | Lake Privileges |
| Parking Space Total | 4 |
| Plan | 0814314 |
| Structure | Deck, Porch, Porch, Porch |
Building
| Bathroom Total | 3 |
| Bedrooms Above Ground | 2 |
| Bedrooms Below Ground | 2 |
| Bedrooms Total | 4 |
| Appliances | Washer, Refrigerator, Dishwasher, Stove, Dryer, Microwave Range Hood Combo, Window Coverings, Garage Door Opener, Water Heater - Tankless |
| Architectural Style | Bi-level |
| Basement Development | Finished |
| Basement Type | Full (finished) |
| Constructed Date | 2010 |
| Construction Material | Wood Frame |
| Construction Style Attachment | Detached |
| Cooling Type | Central Air Conditioning |
| Fireplace Present | Yes |
| Fireplace Total | 1 |
| Flooring Type | Ceramic Tile, Hardwood, Laminate |
| Foundation Type | Poured Concrete |
| Heating Fuel | Natural Gas |
| Heating Type | Forced Air |
| Size Interior | 1116 Sqft |
| Total Finished Area | 1116 Sqft |
| Type | House |
Parking
| Attached Garage | 2 |
Land
| Acreage | No |
| Fence Type | Fence |
| Land Amenities | Park, Playground |
| Size Depth | 35 M |
| Size Frontage | 10.07 M |
| Size Irregular | 5122.00 |
| Size Total | 5122 Sqft|4,051 - 7,250 Sqft |
| Size Total Text | 5122 Sqft|4,051 - 7,250 Sqft |
| Zoning Description | R-l |
Rooms
| Level | Type | Length | Width | Dimensions |
|---|---|---|---|---|
| Basement | 4pc Bathroom | 7.92 Ft x 4.92 Ft | ||
| Basement | Bedroom | 10.42 Ft x 9.92 Ft | ||
| Basement | Bedroom | 13.83 Ft x 10.83 Ft | ||
| Basement | Family Room | 12.50 Ft x 32.42 Ft | ||
| Basement | Furnace | 10.50 Ft x 11.67 Ft | ||
| Main Level | 4pc Bathroom | 4.92 Ft x 8.50 Ft | ||
| Main Level | 4pc Bathroom | 11.33 Ft x 7.83 Ft | ||
| Main Level | Bedroom | 11.25 Ft x 12.25 Ft | ||
| Main Level | Dining Room | 12.92 Ft x 11.33 Ft | ||
| Main Level | Other | 11.67 Ft x 8.25 Ft | ||
| Main Level | Kitchen | 12.92 Ft x 8.42 Ft | ||
| Main Level | Living Room | 12.92 Ft x 13.67 Ft | ||
| Main Level | Primary Bedroom | 13.17 Ft x 12.00 Ft |
https://www.realtor.ca/real-estate/26790793/38-riverland-close-w-lethbridge-riverstone

