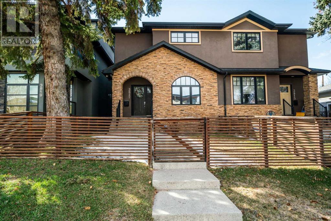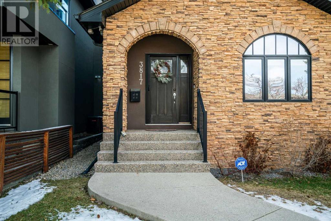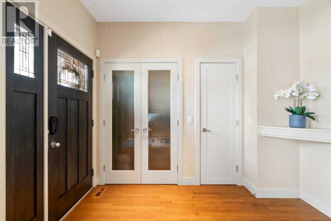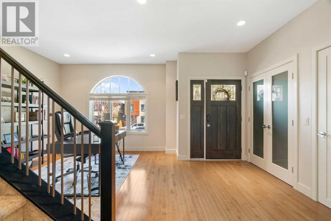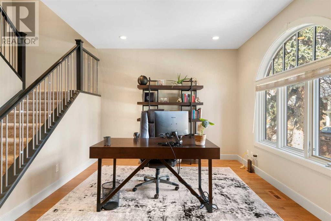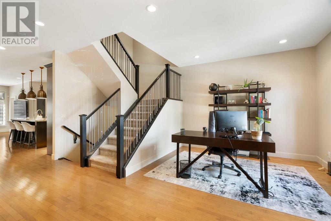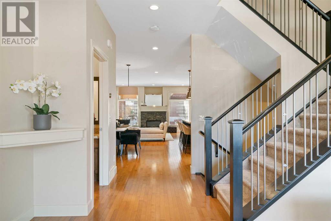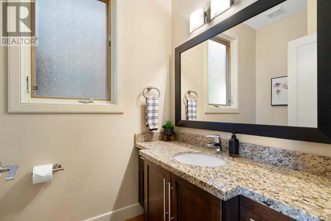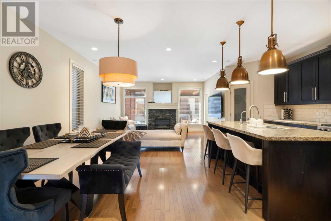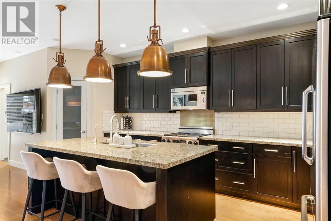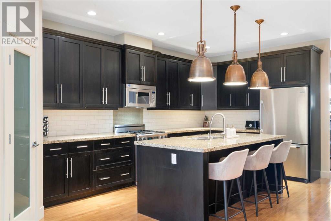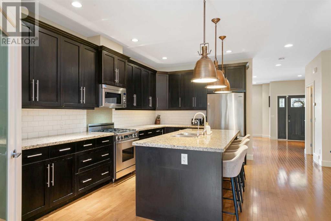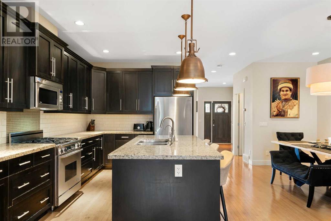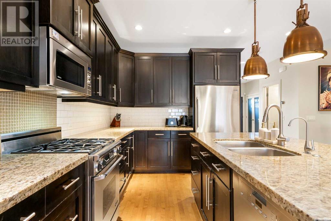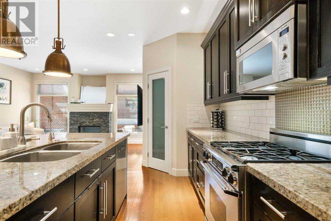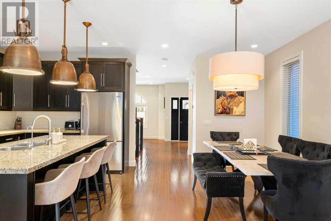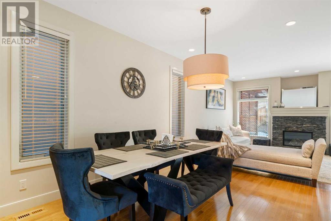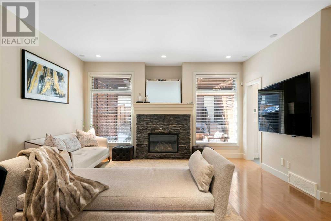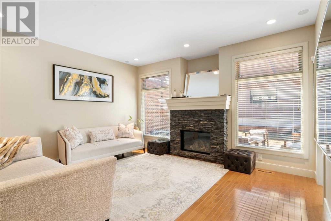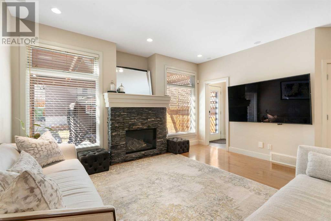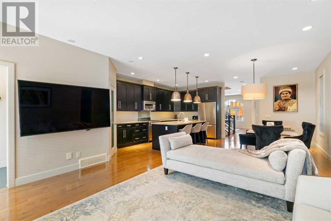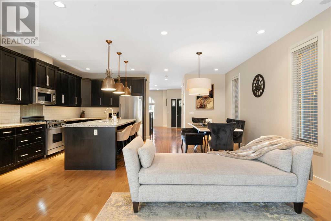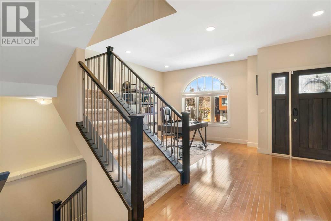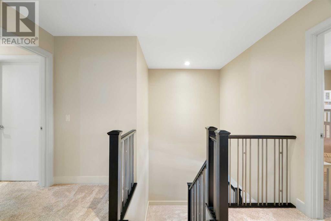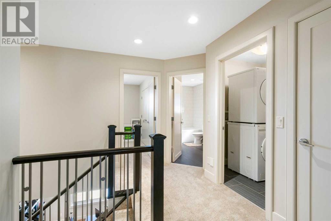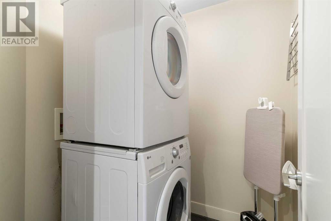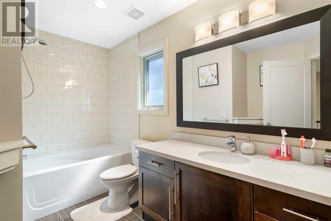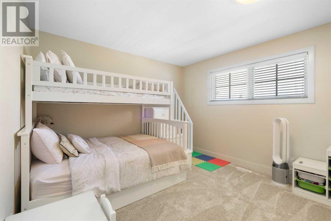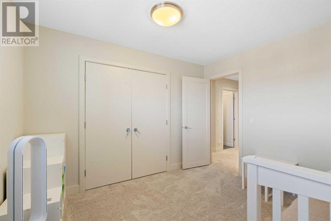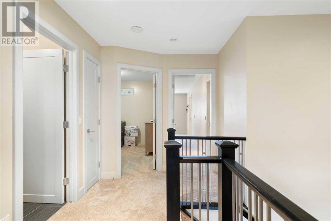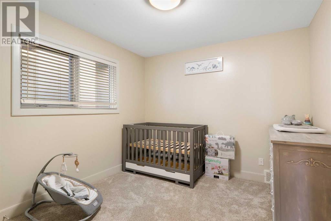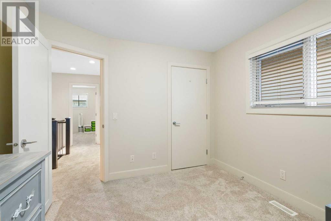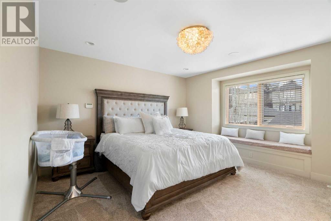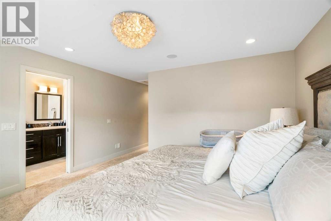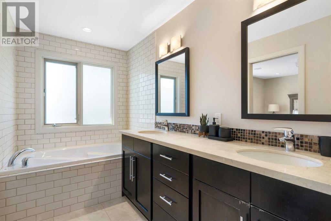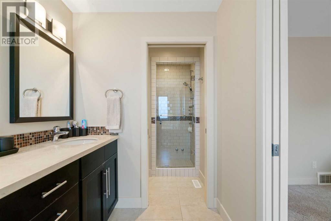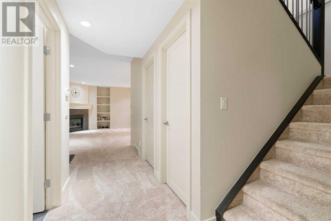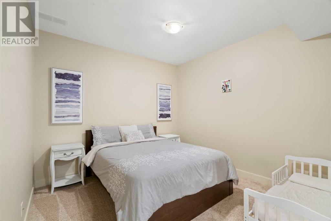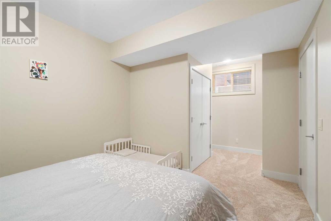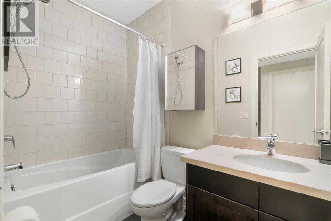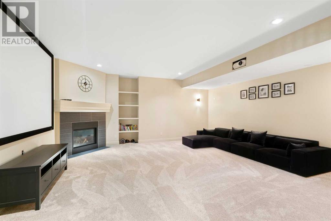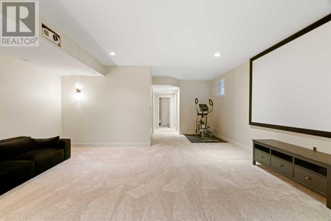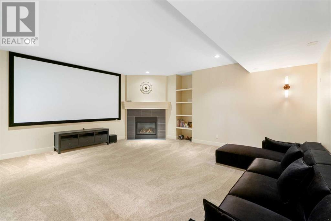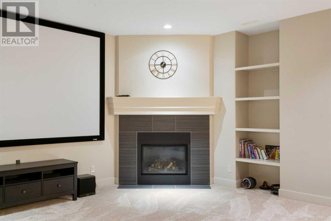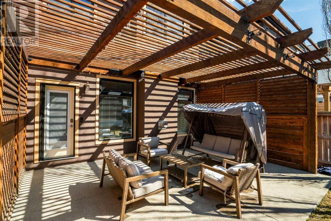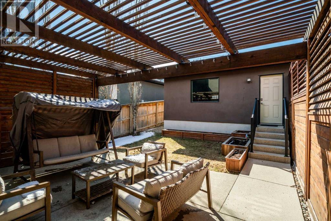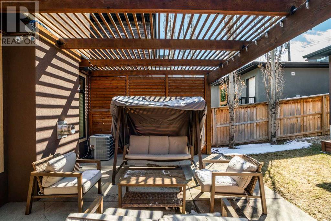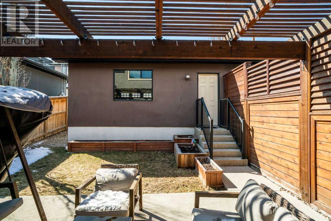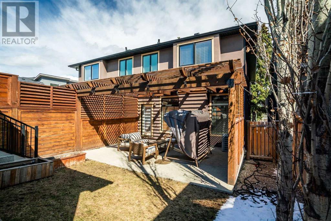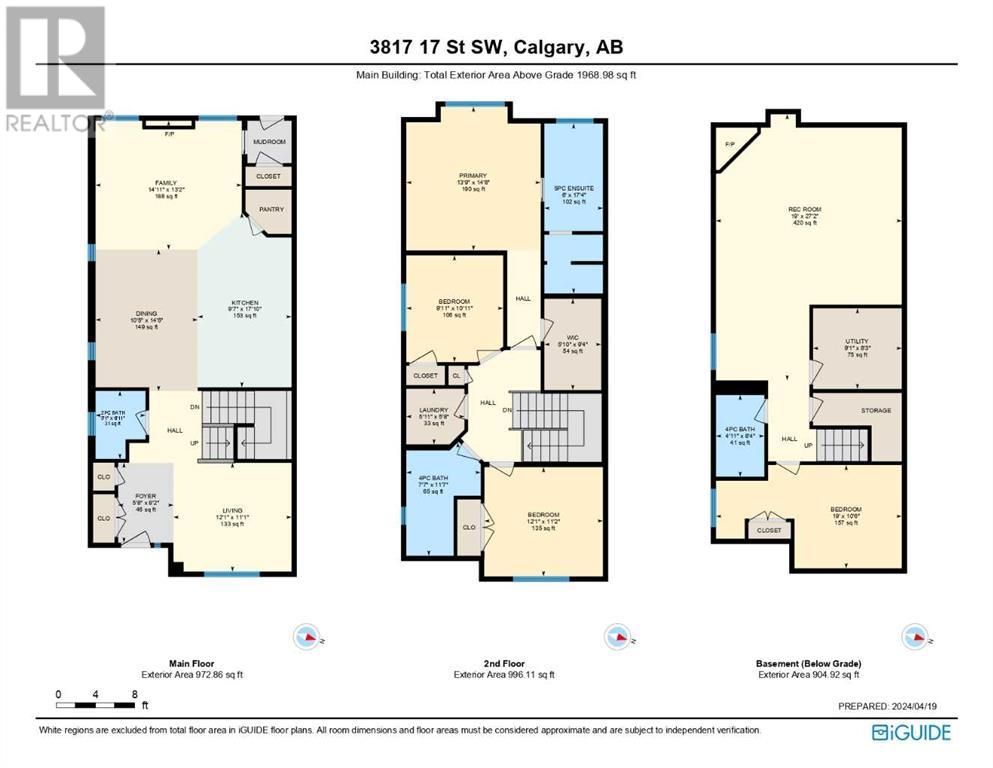4 Bedroom
4 Bathroom
1968.98 sqft
Fireplace
None
Central Heating
Landscaped, Lawn
$945,000
Discover the epitome of elegance and comfort in this remarkable 3+1 bedroom residence, gracefully positioned in a tree-canopied street of Altadore. Spread over three floors this home has over 2,800 sq ft of beautifully appointed living space, masterfully integrating premium finishes and deliberate design to forge a warm, welcoming environment.The main floor is adorned with sophisticated hardwood flooring, lofty 9-foot ceilings, and refined lighting selections, including recessed pot lighting and designer fixtures from Restoration Hardware. The versatile front office space is ideal for those working from home or serves as a quaint reading nook. Culinary enthusiasts will delight in the gourmet kitchen, featuring granite countertops, an expansive center island with seating, plentiful storage with a pantry, and a high-end Dacor stainless steel appliance suite. The seamless open-plan configuration incorporates a dining area that comfortably accommodates casual and formal dining experiences alike.The living room, centered around an impressive fireplace, creates a perfect backdrop for serene evenings. The main level also includes a well-equipped mudroom and a stylish two-piece powder room.Ascending to the upper floor, you'll find the serene master suite, a sanctuary offering a bright bench seat, a walk-in closet, and an opulent 5-piece ensuite with dual vanities, a deep soaking tub, and a separate steam shower. Two additional bedrooms, a full bathroom, and a dedicated laundry room add to the home's functionality, ensuring a streamlined family lifestyle.The finished basement serves as an entertainment oasis, boasting a family/media room outfitted with a built-in projector, a large theater screen, and a 5.1 surround sound system. An additional bedroom and full bathroom provide flexible space for guests or teenage family members.This home is replete with state-of-the-art amenities, including central air conditioning, Control4 Home Automation, integrated sound system s across several levels, Kinetico water filtration, a tankless hot water system, and comprehensive security features with 8 cameras.The private, west-facing backyard is exquisitely landscaped and includes a custom pergola with shutters, offering a secluded haven for outdoor enjoyment. The heated, insulated double garage comes equipped with a Tesla charger, blending luxury with practicality.Just a short stroll from River Park and close to the vibrant Marda Loop, elite schools, boutique shopping, and convenient public transit, this home provides an urban lifestyle with a suburban ambiance. Impeccably designed for discerning homeowners, this property is poised to elevate your living experience. (id:43352)
Property Details
|
MLS® Number
|
A2123919 |
|
Property Type
|
Single Family |
|
Community Name
|
Altadore |
|
Amenities Near By
|
Park, Playground |
|
Features
|
Treed, Back Lane, Pvc Window |
|
Parking Space Total
|
2 |
|
Plan
|
2901p |
Building
|
Bathroom Total
|
4 |
|
Bedrooms Above Ground
|
3 |
|
Bedrooms Below Ground
|
1 |
|
Bedrooms Total
|
4 |
|
Appliances
|
Washer, Refrigerator, Gas Stove(s), Dishwasher, Dryer, Garburator, Hood Fan, Window Coverings, Garage Door Opener |
|
Basement Development
|
Finished |
|
Basement Type
|
Full (finished) |
|
Constructed Date
|
2007 |
|
Construction Material
|
Wood Frame |
|
Construction Style Attachment
|
Semi-detached |
|
Cooling Type
|
None |
|
Exterior Finish
|
Stone, Stucco |
|
Fireplace Present
|
Yes |
|
Fireplace Total
|
2 |
|
Flooring Type
|
Carpeted, Ceramic Tile, Hardwood |
|
Foundation Type
|
Poured Concrete |
|
Half Bath Total
|
1 |
|
Heating Fuel
|
Natural Gas |
|
Heating Type
|
Central Heating |
|
Stories Total
|
2 |
|
Size Interior
|
1968.98 Sqft |
|
Total Finished Area
|
1968.98 Sqft |
|
Type
|
Duplex |
Parking
Land
|
Acreage
|
No |
|
Fence Type
|
Fence |
|
Land Amenities
|
Park, Playground |
|
Landscape Features
|
Landscaped, Lawn |
|
Size Depth
|
38.09 M |
|
Size Frontage
|
7.61 M |
|
Size Irregular
|
290.00 |
|
Size Total
|
290 M2|0-4,050 Sqft |
|
Size Total Text
|
290 M2|0-4,050 Sqft |
|
Zoning Description
|
R-c2 |
Rooms
| Level |
Type |
Length |
Width |
Dimensions |
|
Second Level |
4pc Bathroom |
|
|
7.58 Ft x 11.58 Ft |
|
Second Level |
5pc Bathroom |
|
|
6.00 Ft x 17.33 Ft |
|
Second Level |
Bedroom |
|
|
12.08 Ft x 11.17 Ft |
|
Second Level |
Bedroom |
|
|
9.92 Ft x 10.92 Ft |
|
Second Level |
Laundry Room |
|
|
5.92 Ft x 5.67 Ft |
|
Second Level |
Primary Bedroom |
|
|
13.75 Ft x 14.67 Ft |
|
Second Level |
Other |
|
|
5.83 Ft x 9.33 Ft |
|
Basement |
4pc Bathroom |
|
|
4.92 Ft x 8.33 Ft |
|
Basement |
Bedroom |
|
|
19.00 Ft x 10.50 Ft |
|
Basement |
Recreational, Games Room |
|
|
19.00 Ft x 27.17 Ft |
|
Basement |
Furnace |
|
|
9.08 Ft x 8.25 Ft |
|
Main Level |
2pc Bathroom |
|
|
5.08 Ft x 6.92 Ft |
|
Main Level |
Dining Room |
|
|
10.42 Ft x 14.42 Ft |
|
Main Level |
Family Room |
|
|
14.92 Ft x 13.17 Ft |
|
Main Level |
Foyer |
|
|
5.67 Ft x 8.17 Ft |
|
Main Level |
Kitchen |
|
|
9.58 Ft x 17.83 Ft |
|
Main Level |
Living Room |
|
|
12.08 Ft x 11.08 Ft |
https://www.realtor.ca/real-estate/26778745/3817-17-street-sw-calgary-altadore

