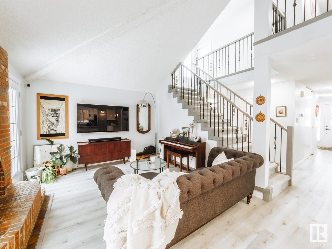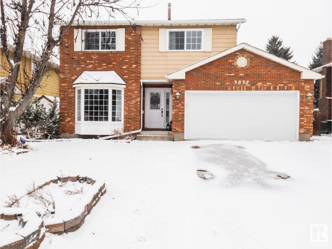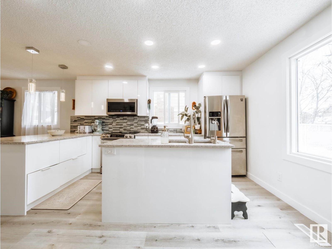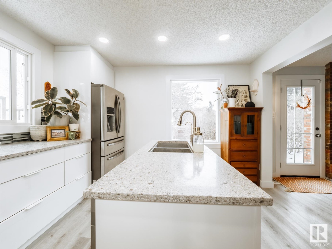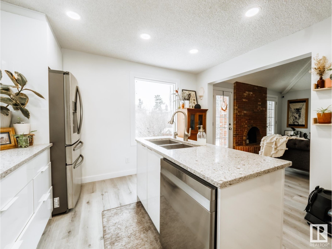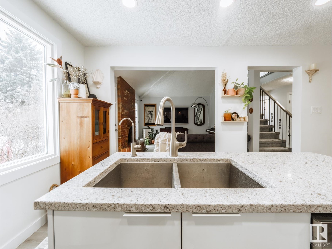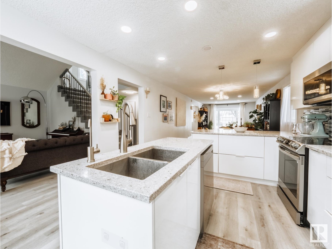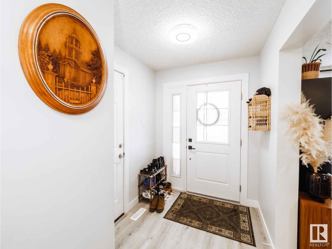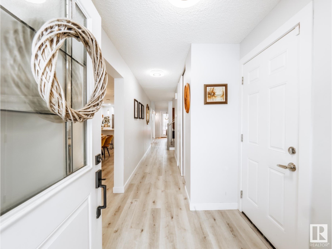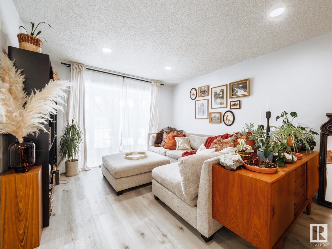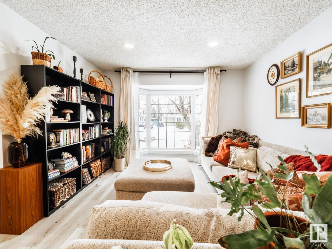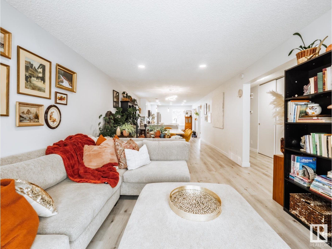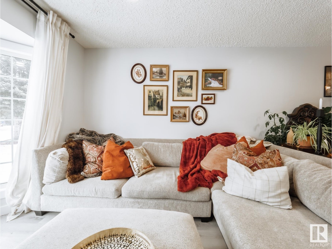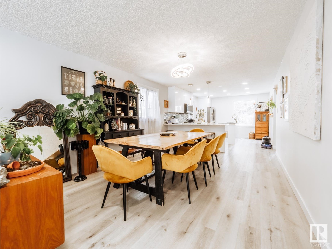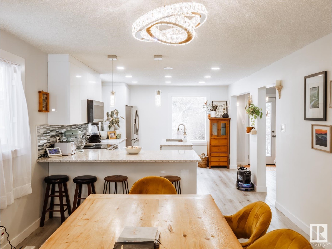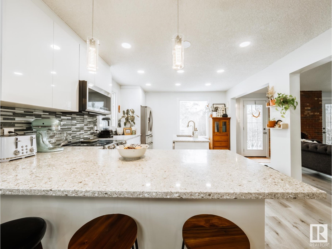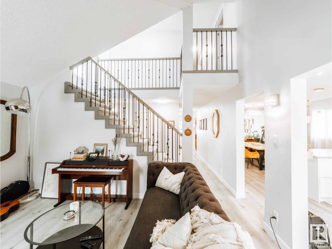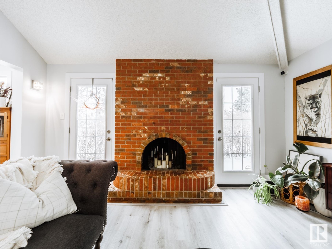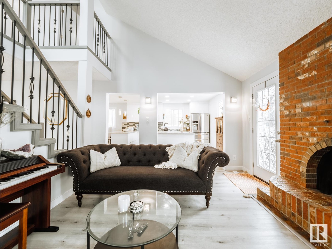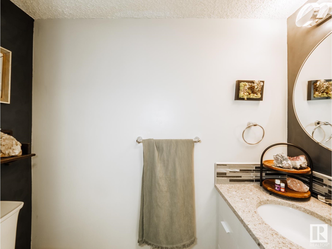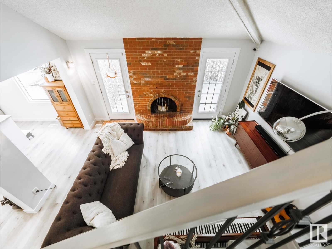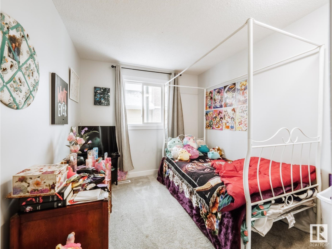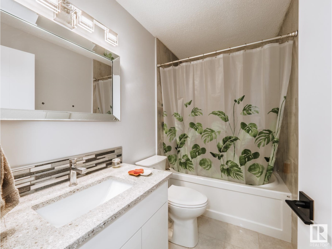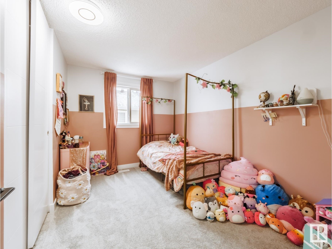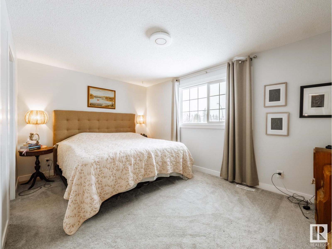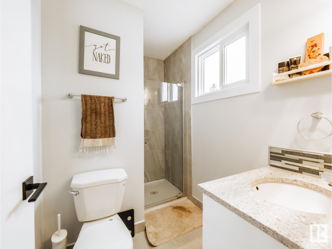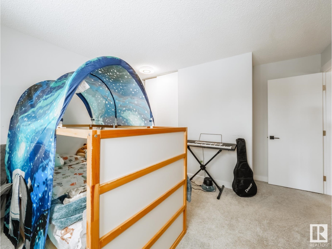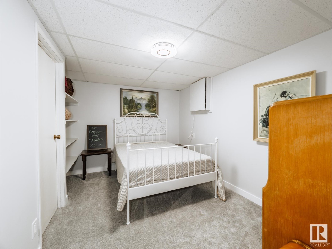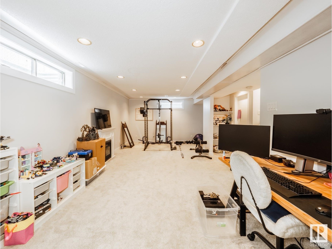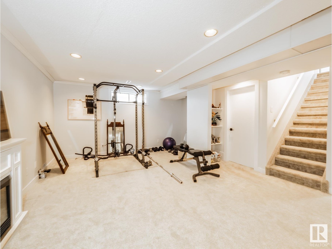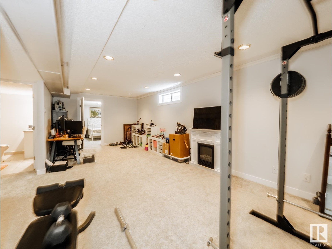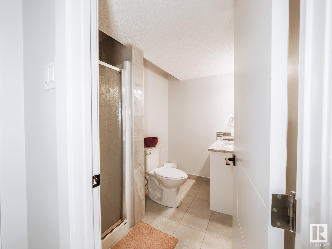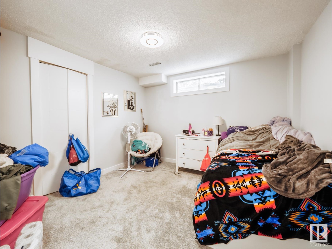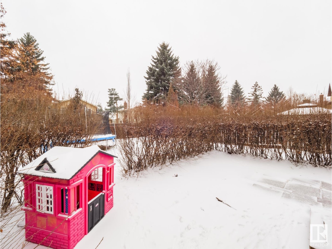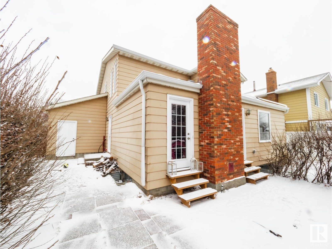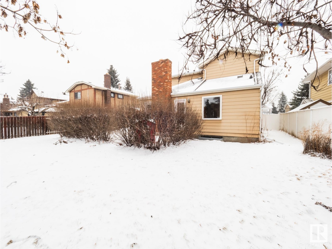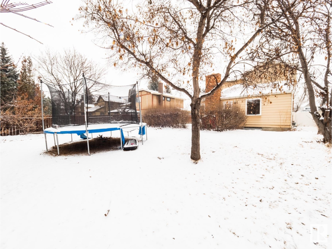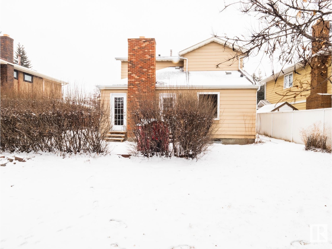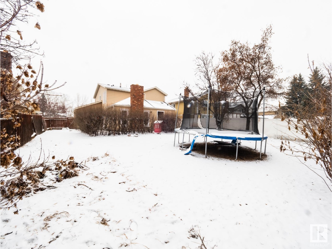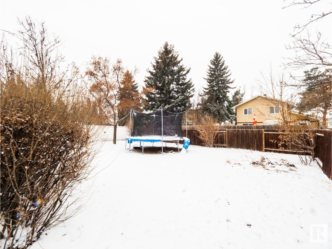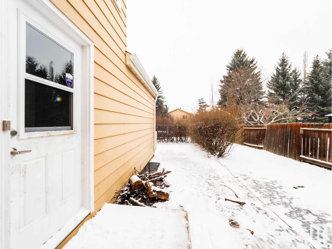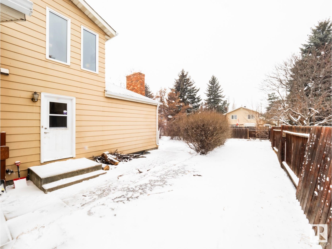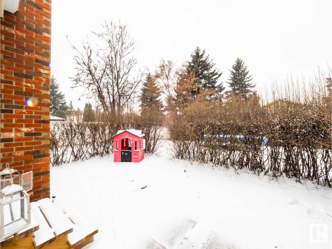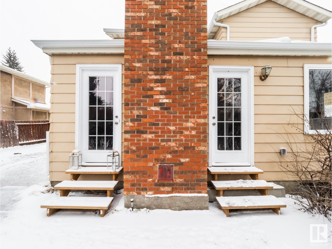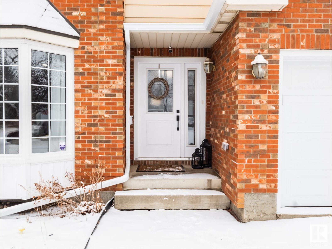3832 51 St Nw Edmonton, Alberta T6L 2J7
Interested?
Contact us for more information

Damon P. Enns
Associate
(780) 467-2897
www.damonenns.com/
https://www.facebook.com/damonennsrealtor
$500,000
This updated Greenview home offers 5 bedrooms, 2,600 finished square feet to thrive in, new windows, bright rooms, and modern finishes. The kitchen flows into an inviting family room with a vaulted ceiling, perfect for gathering and staying cozy. Primary bedroom upstairs boasts an updated ensuite and walk-in closet. The fully finished basement provides 2 bedrooms, laundry, rec room, and storage. Garden, relax, and revive in the large west facing fenced backyard complete with concrete patio and privacy shrubs. Close to golf, parks, French immersion and English schools, and shops. Ideal for families seeking space, comfort, and convenience. (id:43352)
Property Details
| MLS® Number | E4379257 |
| Property Type | Single Family |
| Neigbourhood | Greenview_EDMO |
| Amenities Near By | Golf Course, Playground, Public Transit, Schools, Shopping |
| Features | Treed, No Back Lane |
Building
| Bathroom Total | 4 |
| Bedrooms Total | 5 |
| Appliances | Dishwasher, Dryer, Refrigerator, Stove, Washer |
| Basement Development | Finished |
| Basement Type | Full (finished) |
| Ceiling Type | Vaulted |
| Constructed Date | 1979 |
| Construction Style Attachment | Detached |
| Half Bath Total | 1 |
| Heating Type | Forced Air |
| Stories Total | 2 |
| Size Interior | 165 M2 |
| Type | House |
Parking
| Attached Garage |
Land
| Acreage | No |
| Fence Type | Fence |
| Land Amenities | Golf Course, Playground, Public Transit, Schools, Shopping |
| Size Irregular | 637.6 |
| Size Total | 637.6 M2 |
| Size Total Text | 637.6 M2 |
Rooms
| Level | Type | Length | Width | Dimensions |
|---|---|---|---|---|
| Basement | Bedroom 4 | 3.34 m | 3.34 m | 3.34 m x 3.34 m |
| Basement | Bedroom 5 | 3.6 m | 2.62 m | 3.6 m x 2.62 m |
| Basement | Laundry Room | 2.96 m | 2.98 m | 2.96 m x 2.98 m |
| Basement | Recreation Room | 7.93 m | 3.42 m | 7.93 m x 3.42 m |
| Main Level | Living Room | 3.53 m | 3.62 m | 3.53 m x 3.62 m |
| Main Level | Dining Room | 3.54 m | 3.31 m | 3.54 m x 3.31 m |
| Main Level | Kitchen | 4.49 m | 3.54 m | 4.49 m x 3.54 m |
| Main Level | Family Room | 4.59 m | 3.57 m | 4.59 m x 3.57 m |
| Upper Level | Primary Bedroom | 4.56 m | 3.08 m | 4.56 m x 3.08 m |
| Upper Level | Bedroom 2 | 3.6 m | 3.38 m | 3.6 m x 3.38 m |
| Upper Level | Bedroom 3 | 3.6 m | 2.64 m | 3.6 m x 2.64 m |
https://www.realtor.ca/real-estate/26678029/3832-51-st-nw-edmonton-greenviewedmo

