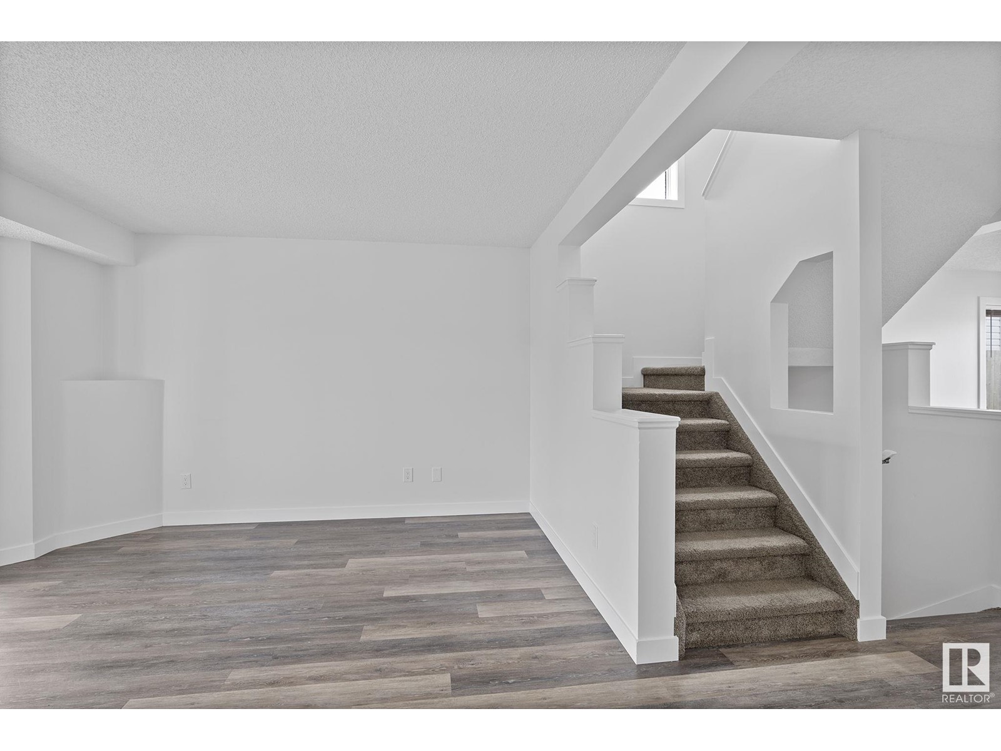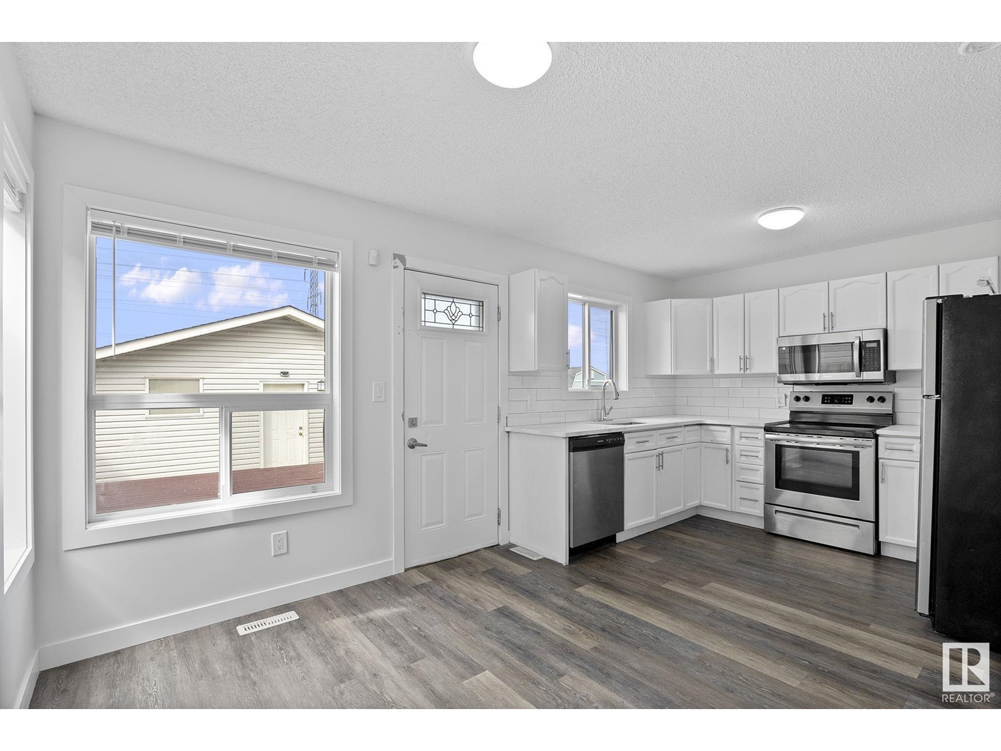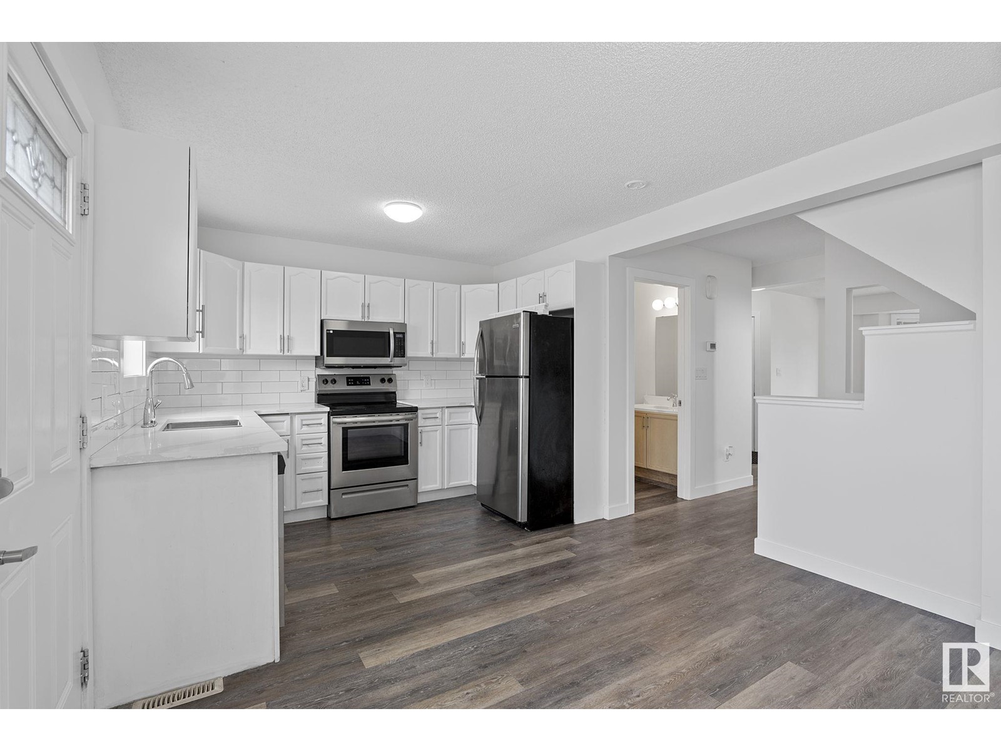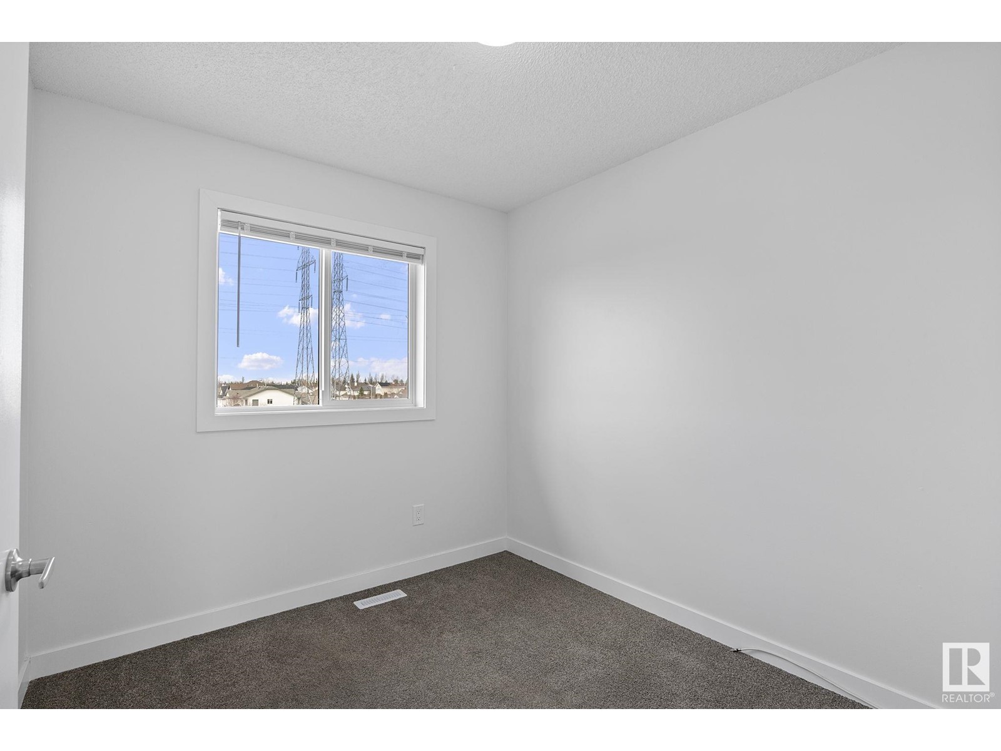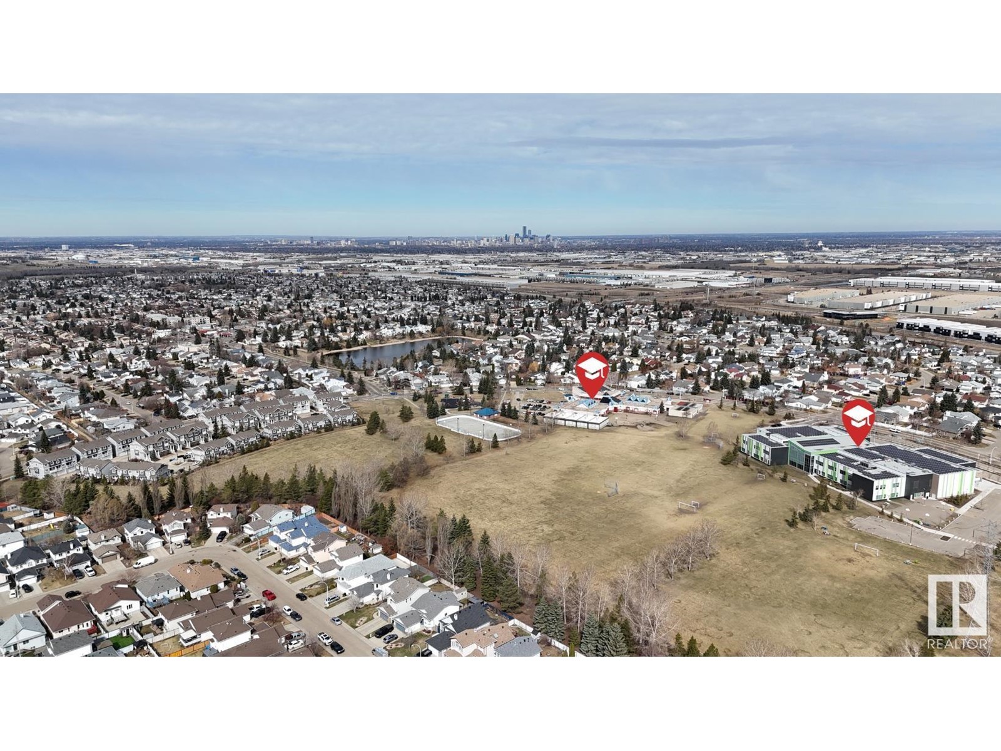3836 24 St Nw Edmonton, Alberta T6T 1K6
Interested?
Contact us for more information
$424,900
Discover this fully renovated 4 bedroom single-family home in a desirable neighbourhood in Edmonton! Featuring a double detached car garage with fresh paint throughout, new flooring and blinds. The main floor offers a bright, open-concept living area filled with natural light, a refreshed kitchen with brand new quartz countertops, a cozy dining space, and a deck patio perfect for summer BBQ. Upstairs, a spacious primary bedroom, two additional bedrooms, and a 4-piece bathroom. The basement includes a large family room, laundry room, and a versatile extra bedroom. Enjoy the privacy of no rear neighbours backing onto green space and running trail. Close to schools, parks, public transit, grocery stores (Real Canadian Superstore, Walmart, Sobeys, Indian Asian store), restaurants, and RioCan Meadows shopping plaza. With easy access to Whitemud Drive and the Meadows Transit Centre, makes this a perfect place to call home with newer shingles, hot water tank, garage door motor, baseboards, and doors. (id:43352)
Open House
This property has open houses!
12:00 pm
Ends at:2:00 pm
Property Details
| MLS® Number | E4432263 |
| Property Type | Single Family |
| Neigbourhood | Larkspur |
| Amenities Near By | Playground, Public Transit, Schools, Shopping |
| Features | Lane |
| Parking Space Total | 2 |
| Structure | Deck, Patio(s) |
Building
| Bathroom Total | 2 |
| Bedrooms Total | 4 |
| Appliances | Dishwasher, Dryer, Microwave Range Hood Combo, Refrigerator, Stove, Washer, Window Coverings |
| Basement Development | Finished |
| Basement Type | Full (finished) |
| Constructed Date | 1996 |
| Construction Style Attachment | Detached |
| Half Bath Total | 1 |
| Heating Type | Forced Air |
| Stories Total | 2 |
| Size Interior | 1119 Sqft |
| Type | House |
Parking
| Detached Garage |
Land
| Acreage | No |
| Fence Type | Fence |
| Land Amenities | Playground, Public Transit, Schools, Shopping |
| Size Irregular | 305.84 |
| Size Total | 305.84 M2 |
| Size Total Text | 305.84 M2 |
Rooms
| Level | Type | Length | Width | Dimensions |
|---|---|---|---|---|
| Basement | Family Room | 3.97 m | 3.4 m | 3.97 m x 3.4 m |
| Basement | Bedroom 4 | 4.56 m | 3.4 m | 4.56 m x 3.4 m |
| Main Level | Living Room | 4.35 m | 4.27 m | 4.35 m x 4.27 m |
| Main Level | Dining Room | 2.65 m | 3.37 m | 2.65 m x 3.37 m |
| Main Level | Kitchen | 2.65 m | 3.19 m | 2.65 m x 3.19 m |
| Upper Level | Primary Bedroom | 3.57 m | 4.25 m | 3.57 m x 4.25 m |
| Upper Level | Bedroom 2 | 2.52 m | 2.97 m | 2.52 m x 2.97 m |
| Upper Level | Bedroom 3 | 2.49 m | 3.23 m | 2.49 m x 3.23 m |
https://www.realtor.ca/real-estate/28204730/3836-24-st-nw-edmonton-larkspur






