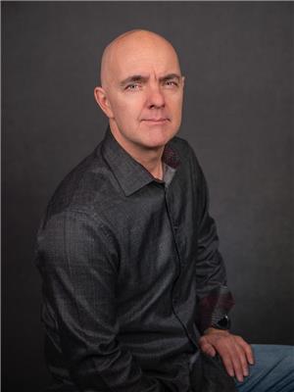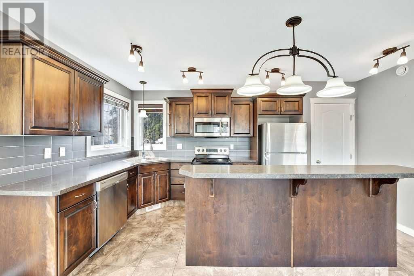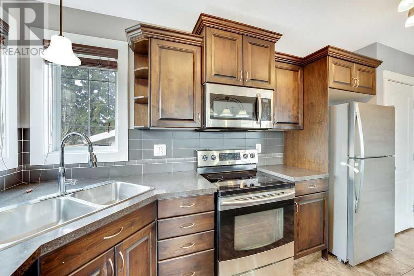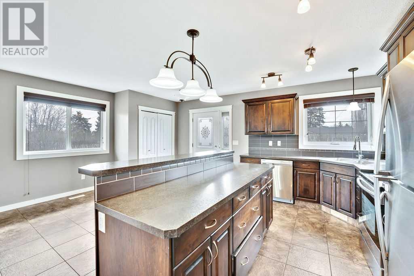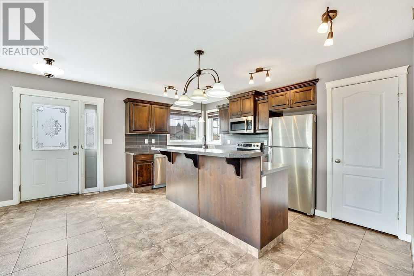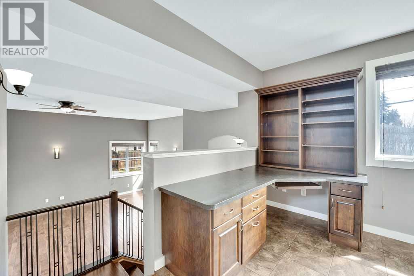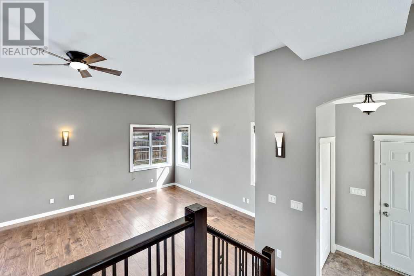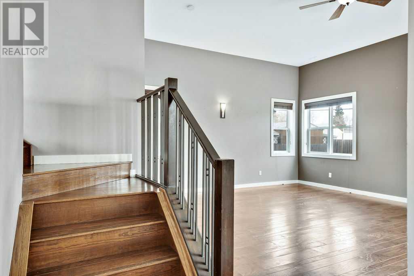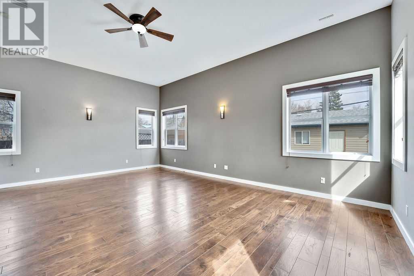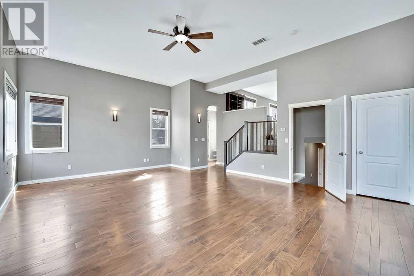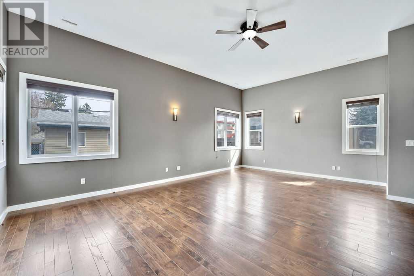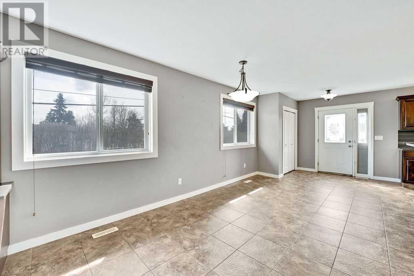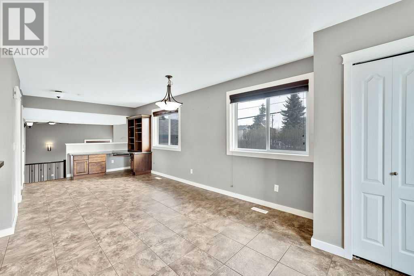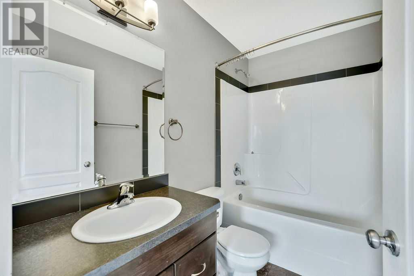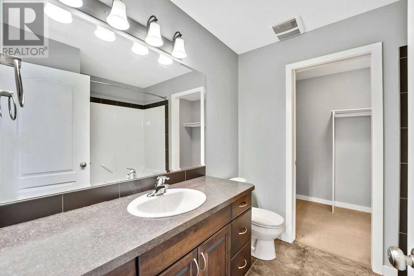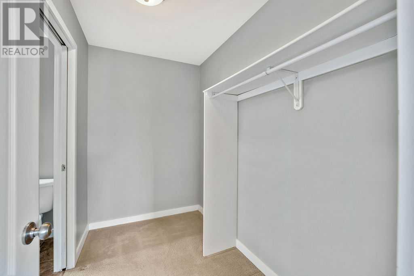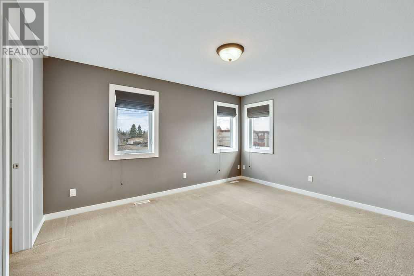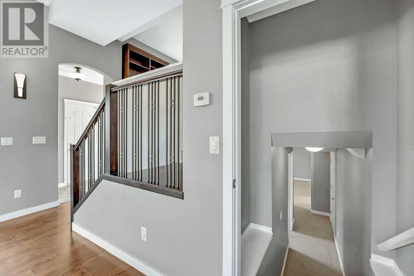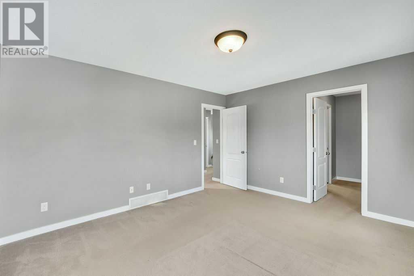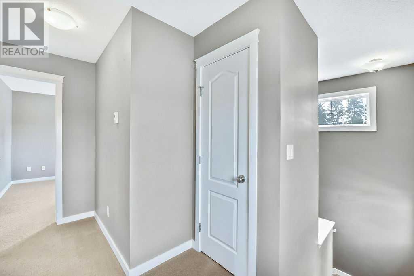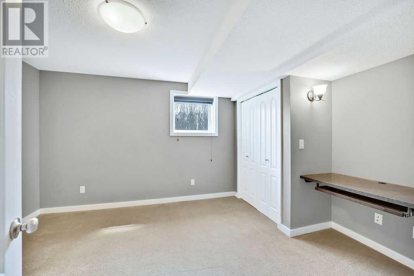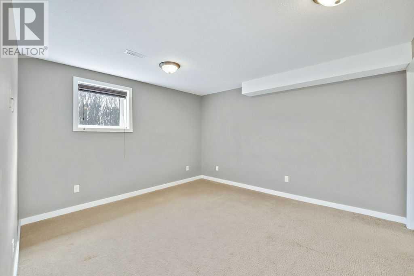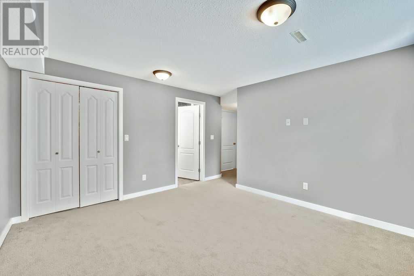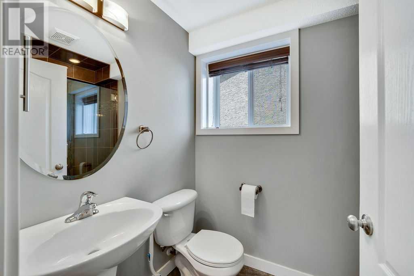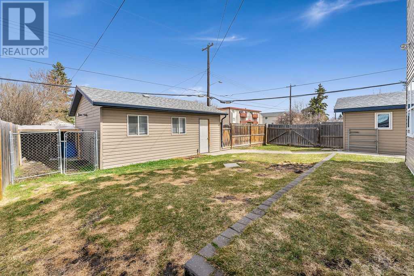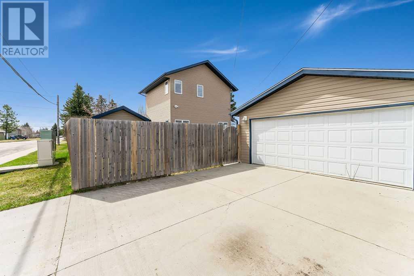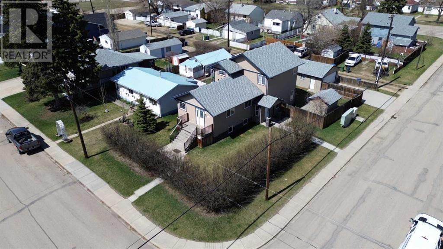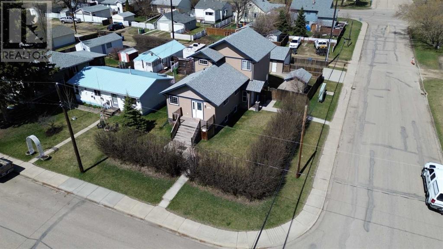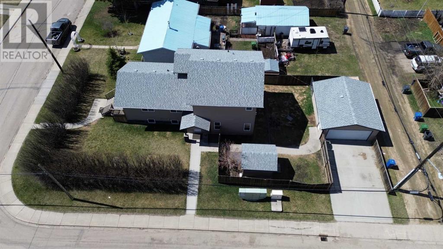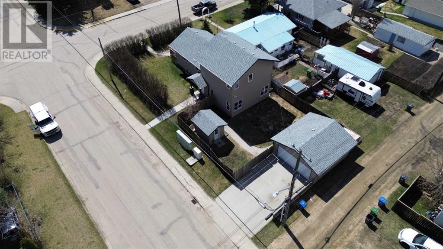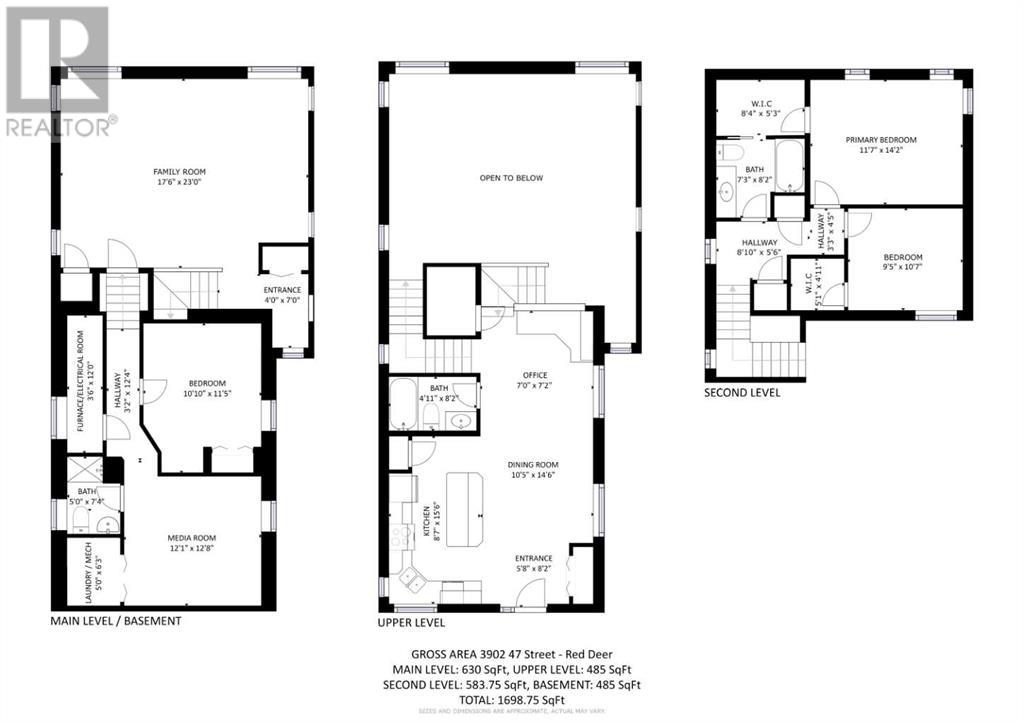3 Bedroom
3 Bathroom
1698.75 sqft
None
Forced Air
$409,900
Realize how comfortable you will be in this completely renovated and redeveloped home. This pristine 3 bedroom beauty is fantastic for hosts who enjoy entertaining. The massive kitchen and dining area, adjacent to the 400 sqft great room makes it ideal for larger gatherings. It is also conveniently located only a block from both Ross St and 40th Ave with a massive amount of parking available. A corner lot with plenty of privacy, it has caragana hedges along the outside edges of the property along with a fenced yard in the back with heated double garage and large garden shed. There is a large primary bedroom with convenient access to the upper bathroom by way of the walk-in closet. The entire home has been updated with a new furnace and heat on-demand in 2011 which makes it completely move-in ready! (id:43352)
Property Details
|
MLS® Number
|
A2116988 |
|
Property Type
|
Single Family |
|
Community Name
|
Eastview |
|
Features
|
Other, Back Lane |
|
Parking Space Total
|
4 |
|
Plan
|
5555af |
Building
|
Bathroom Total
|
3 |
|
Bedrooms Above Ground
|
2 |
|
Bedrooms Below Ground
|
1 |
|
Bedrooms Total
|
3 |
|
Appliances
|
Refrigerator, Dishwasher, Stove, Microwave, Washer & Dryer |
|
Basement Development
|
Finished |
|
Basement Type
|
Full (finished) |
|
Constructed Date
|
1953 |
|
Construction Style Attachment
|
Detached |
|
Cooling Type
|
None |
|
Exterior Finish
|
Vinyl Siding |
|
Flooring Type
|
Carpeted, Laminate, Vinyl, Wood |
|
Foundation Type
|
Poured Concrete |
|
Heating Type
|
Forced Air |
|
Stories Total
|
2 |
|
Size Interior
|
1698.75 Sqft |
|
Total Finished Area
|
1698.75 Sqft |
|
Type
|
House |
Parking
Land
|
Acreage
|
No |
|
Fence Type
|
Partially Fenced |
|
Size Depth
|
38.1 M |
|
Size Frontage
|
15.24 M |
|
Size Irregular
|
6250.00 |
|
Size Total
|
6250 Sqft|4,051 - 7,250 Sqft |
|
Size Total Text
|
6250 Sqft|4,051 - 7,250 Sqft |
|
Zoning Description
|
R1a |
Rooms
| Level |
Type |
Length |
Width |
Dimensions |
|
Second Level |
Primary Bedroom |
|
|
11.58 Ft x 14.17 Ft |
|
Second Level |
Bedroom |
|
|
9.42 Ft x 10.58 Ft |
|
Second Level |
4pc Bathroom |
|
|
7.25 Ft x 8.17 Ft |
|
Lower Level |
Bedroom |
|
|
10.83 Ft x 11.42 Ft |
|
Lower Level |
Media |
|
|
12.08 Ft x 12.67 Ft |
|
Lower Level |
Laundry Room |
|
|
5.00 Ft x 6.25 Ft |
|
Lower Level |
Furnace |
|
|
3.50 Ft x 12.00 Ft |
|
Lower Level |
3pc Bathroom |
|
|
5.00 Ft x 7.33 Ft |
|
Main Level |
Family Room |
|
|
17.50 Ft x 23.00 Ft |
|
Upper Level |
Other |
|
|
8.58 Ft x 15.50 Ft |
|
Upper Level |
Dining Room |
|
|
10.42 Ft x 14.50 Ft |
|
Upper Level |
4pc Bathroom |
|
|
4.92 Ft x 8.17 Ft |
|
Upper Level |
Office |
|
|
7.00 Ft x 7.17 Ft |
https://www.realtor.ca/real-estate/26849344/3902-47-street-red-deer-eastview
