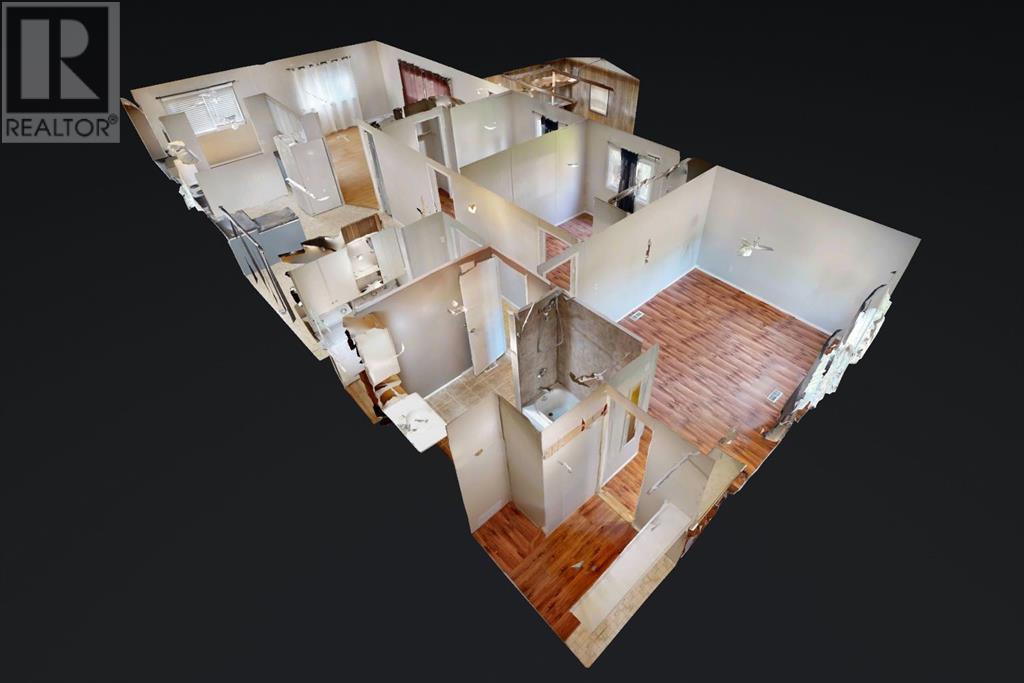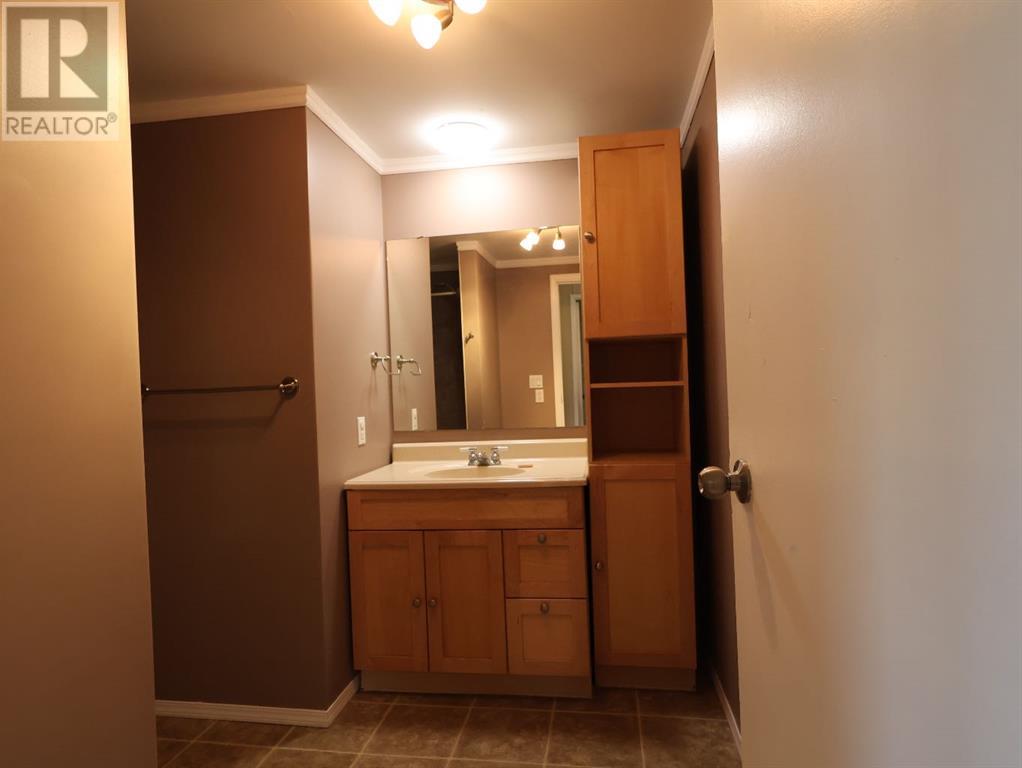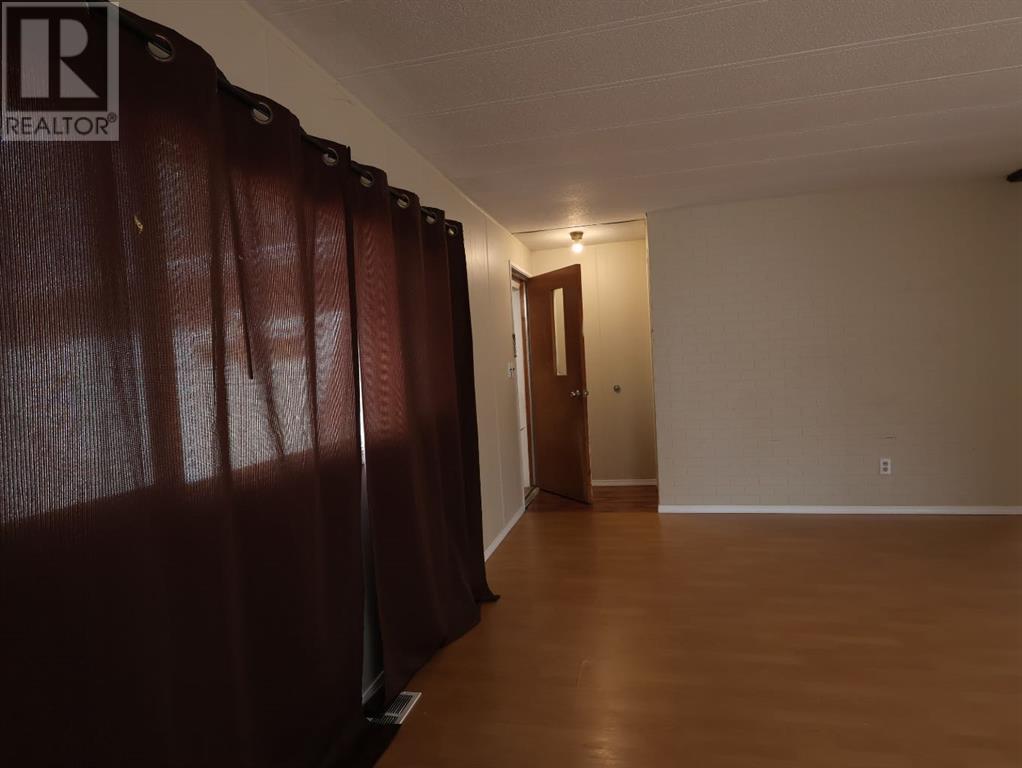3902 Spruce Drive Stettler, Alberta T4K 1G6
Interested?
Contact us for more information

Brady Mappin
Associate

Terry Chesla
Broker
$149,000
3902 Spruce Drive offers a fantastic opportunity to get into a single-family home in a quiet, mature neighborhood in the heart of Stettler. This home sits on a fully fenced lot—perfect for families with kids or pets—and offers plenty of outdoor space for gardening, relaxing, or entertaining. Inside, you’ll find a bright and functional layout with great potential to personalize and update to your style. Whether you're looking to get into the market, downsize, or add to your investment portfolio, this property is a solid option. The front parking pad provides convenient off-street parking, and the location can’t be beat—just minutes from local schools, parks, walking trails, and everyday amenities. With great bones and a great location, this home is ready for its next chapter. (id:43352)
Property Details
| MLS® Number | A2228166 |
| Property Type | Single Family |
| Community Name | Grandview |
| Amenities Near By | Playground, Schools |
| Features | See Remarks |
| Parking Space Total | 4 |
| Plan | 5166tr |
| Structure | Shed, Deck |
Building
| Bathroom Total | 1 |
| Bedrooms Above Ground | 3 |
| Bedrooms Total | 3 |
| Appliances | Refrigerator, Stove, Washer & Dryer |
| Architectural Style | Mobile Home |
| Basement Type | None |
| Constructed Date | 1974 |
| Construction Style Attachment | Detached |
| Cooling Type | None |
| Exterior Finish | Aluminum Siding |
| Flooring Type | Linoleum, Tile, Vinyl Plank |
| Foundation Type | See Remarks |
| Heating Type | Forced Air |
| Stories Total | 1 |
| Size Interior | 1371 Sqft |
| Total Finished Area | 1371.36 Sqft |
| Type | Manufactured Home |
Parking
| Other | |
| Parking Pad |
Land
| Acreage | No |
| Fence Type | Fence |
| Land Amenities | Playground, Schools |
| Size Frontage | 21.64 M |
| Size Irregular | 0.15 |
| Size Total | 0.15 Ac|4,051 - 7,250 Sqft |
| Size Total Text | 0.15 Ac|4,051 - 7,250 Sqft |
| Zoning Description | R3a |
Rooms
| Level | Type | Length | Width | Dimensions |
|---|---|---|---|---|
| Main Level | Primary Bedroom | 11.33 Ft x 14.67 Ft | ||
| Main Level | 4pc Bathroom | 9.58 Ft x 5.42 Ft | ||
| Main Level | Bedroom | 8.00 Ft x 11.17 Ft | ||
| Main Level | Bedroom | 8.00 Ft x 11.17 Ft | ||
| Main Level | Dining Room | 11.17 Ft x 11.08 Ft | ||
| Main Level | Kitchen | 9.50 Ft x 11.25 Ft | ||
| Main Level | Living Room | 17.67 Ft x 13.17 Ft | ||
| Main Level | Other | 13.25 Ft x 9.92 Ft |
https://www.realtor.ca/real-estate/28420953/3902-spruce-drive-stettler-grandview





























