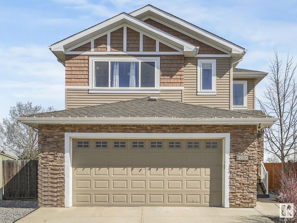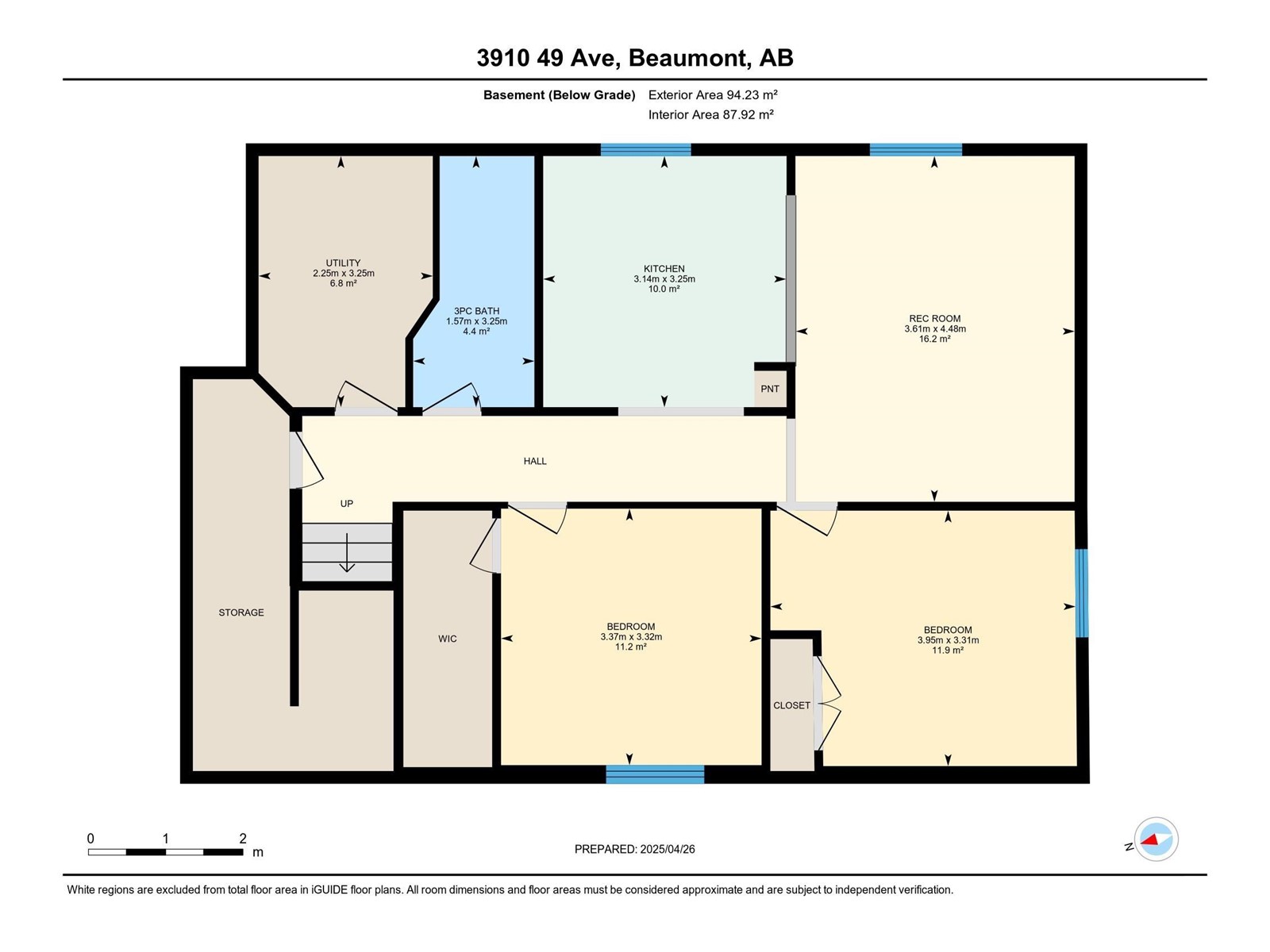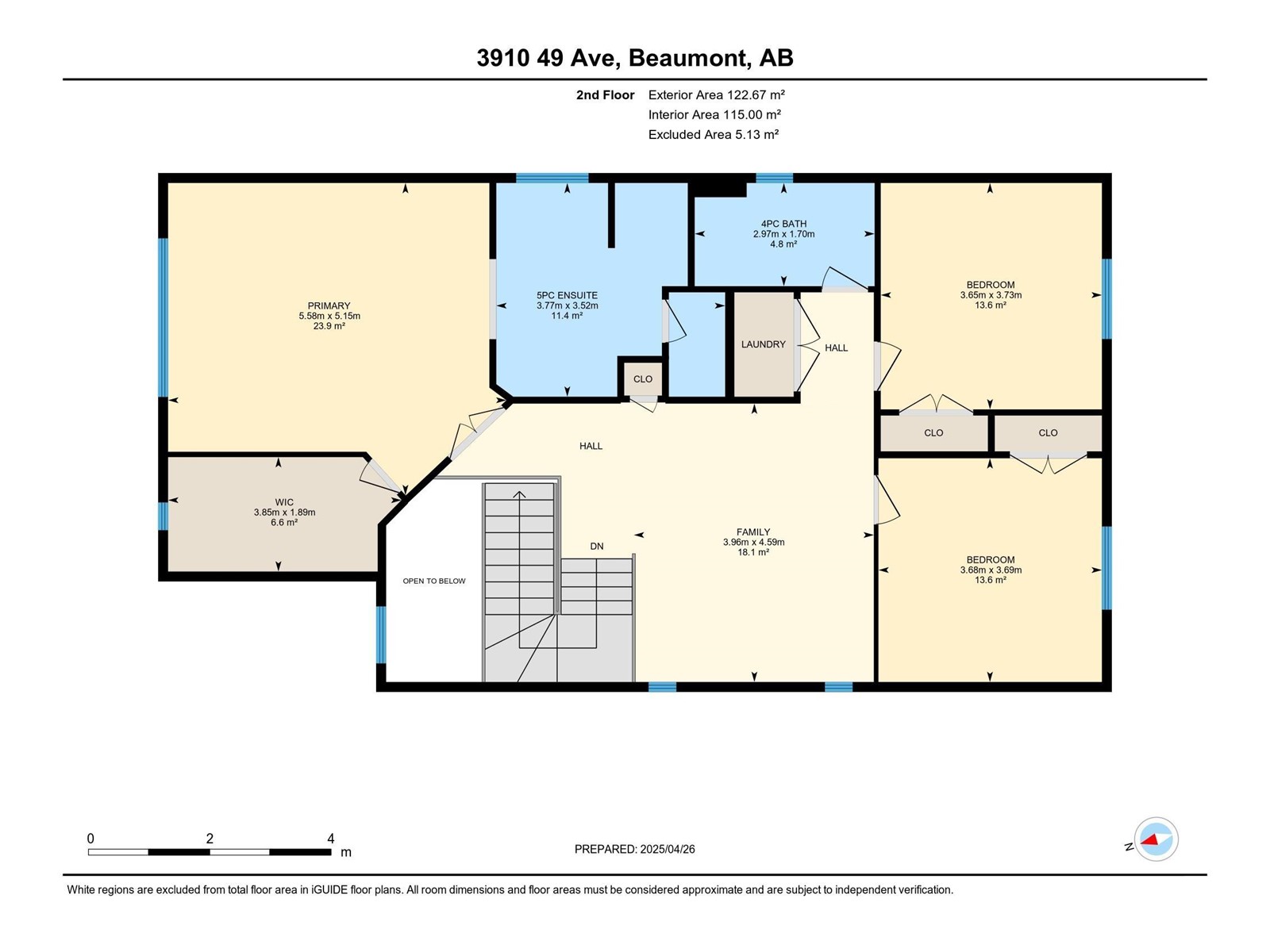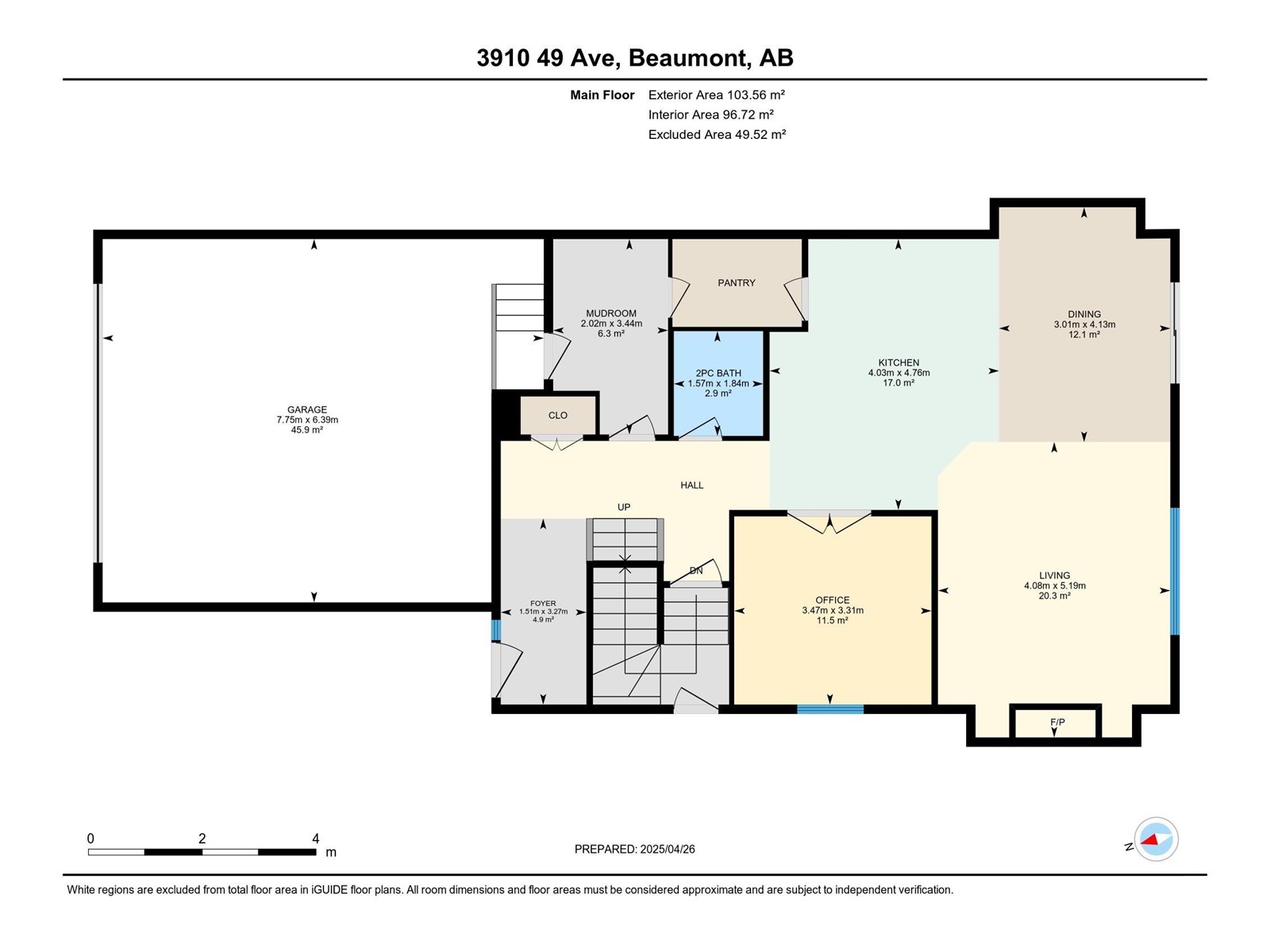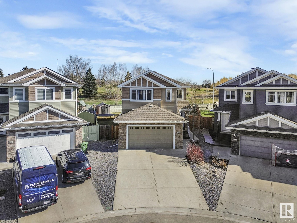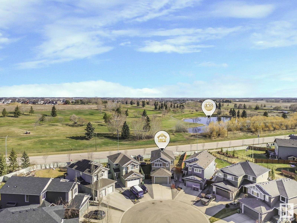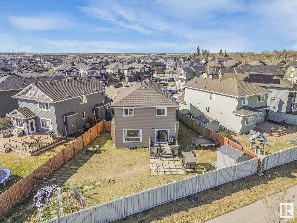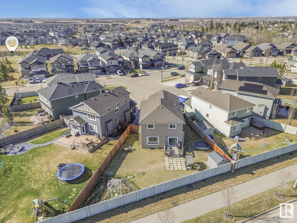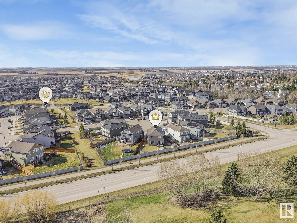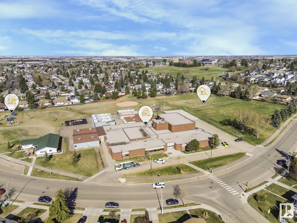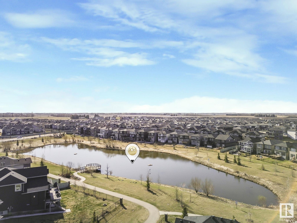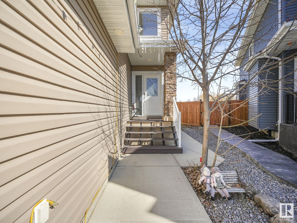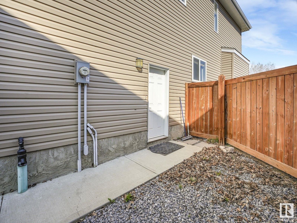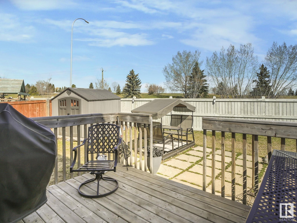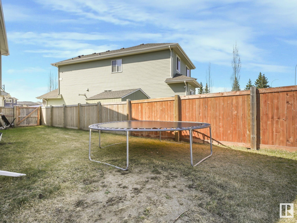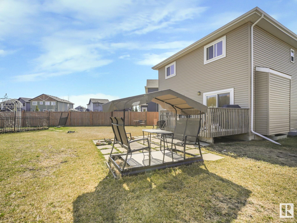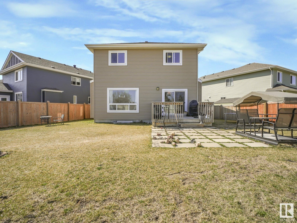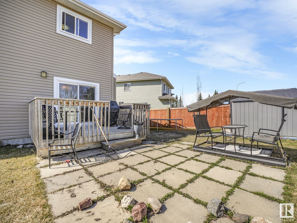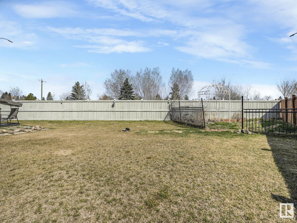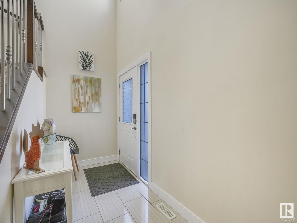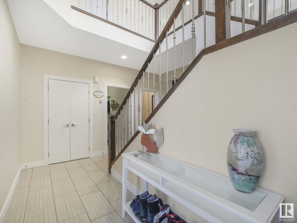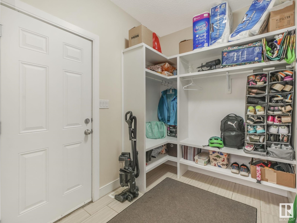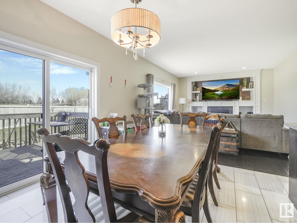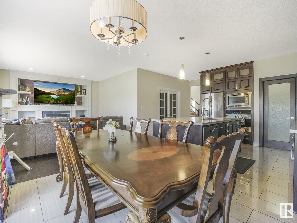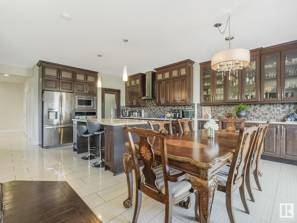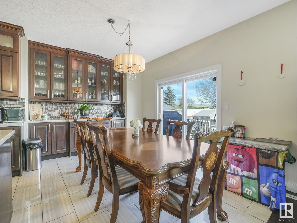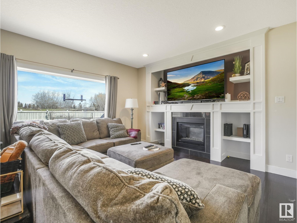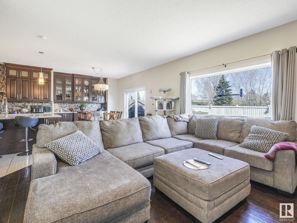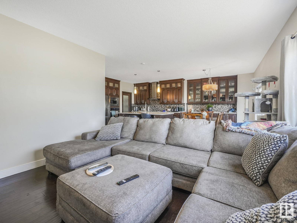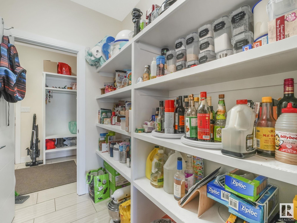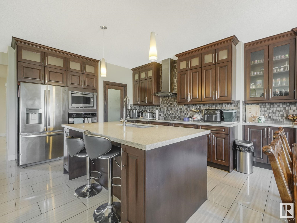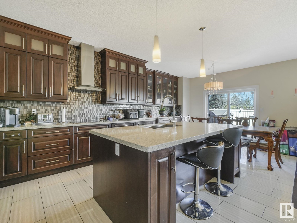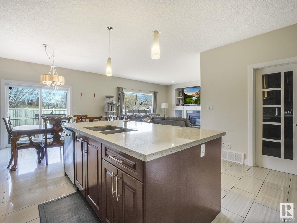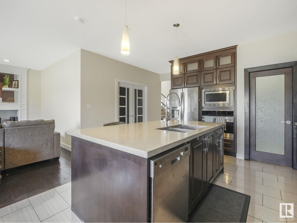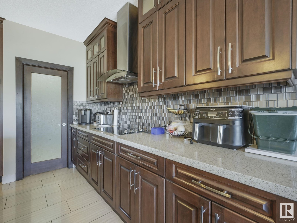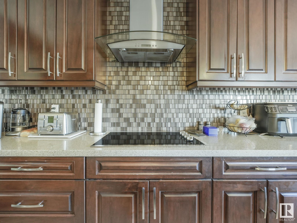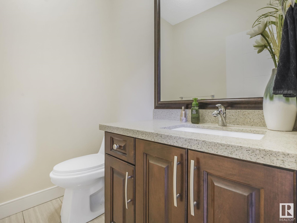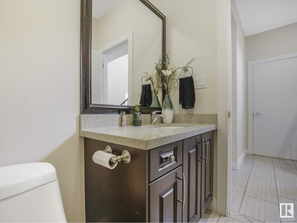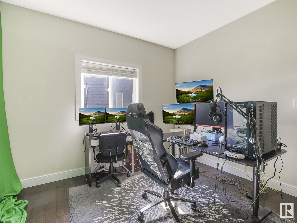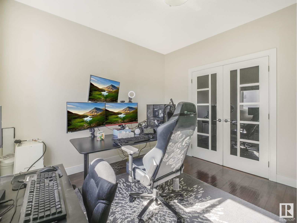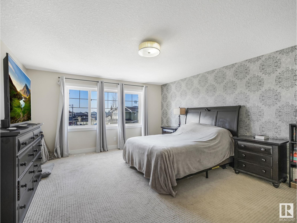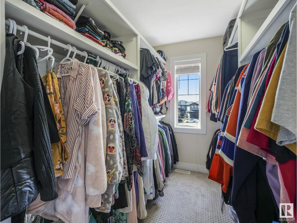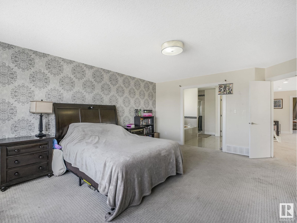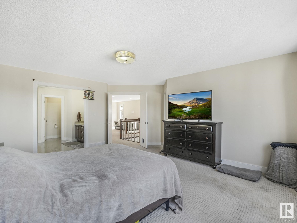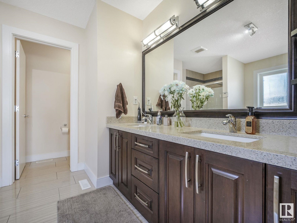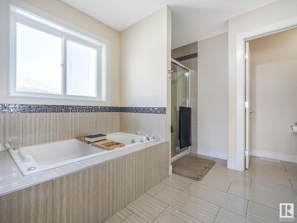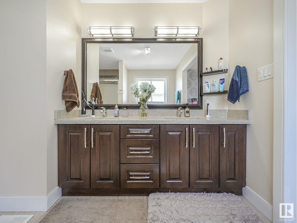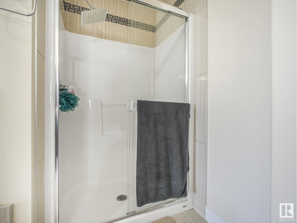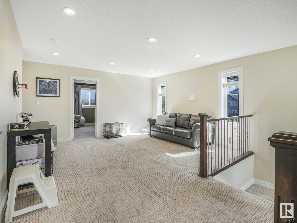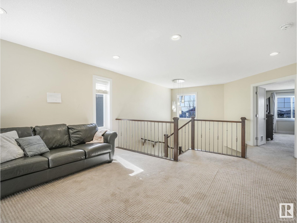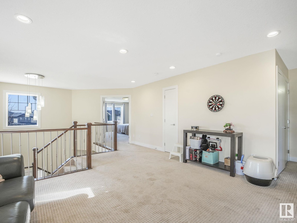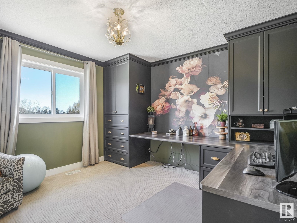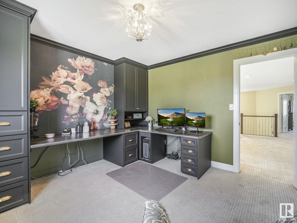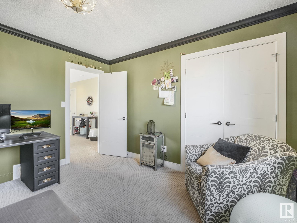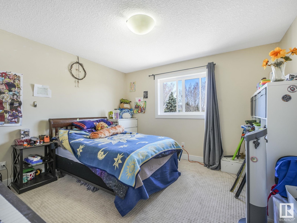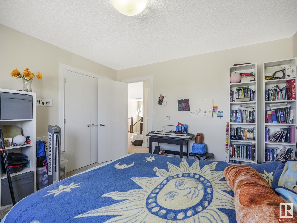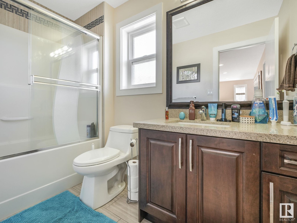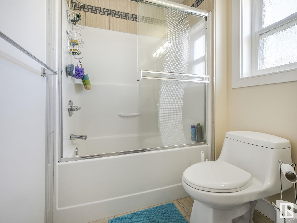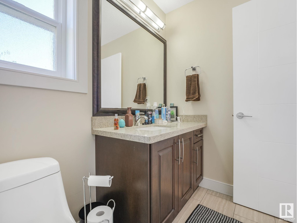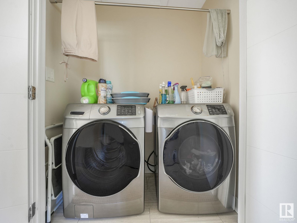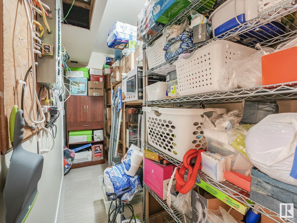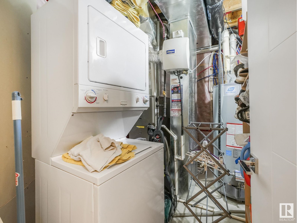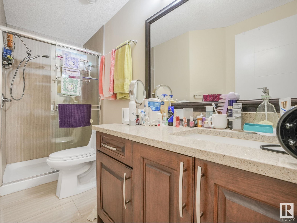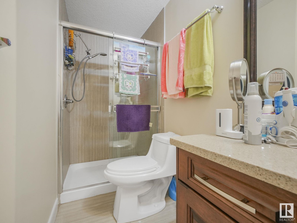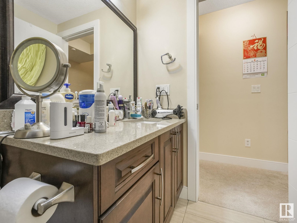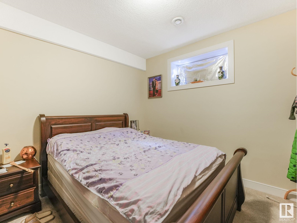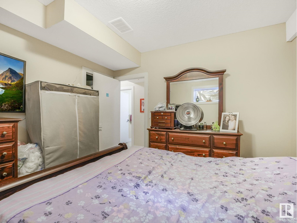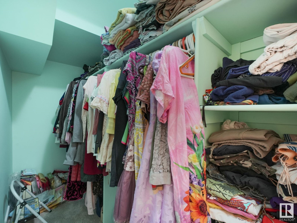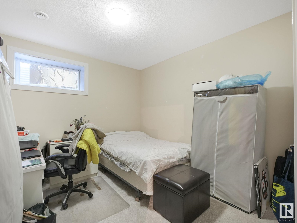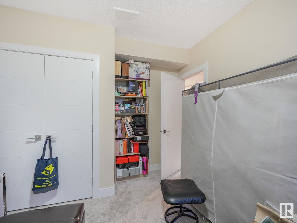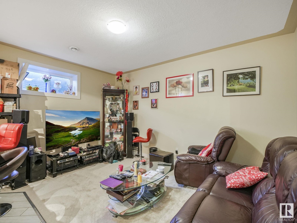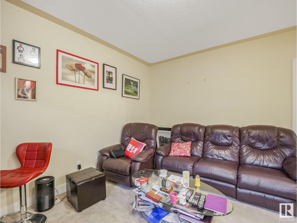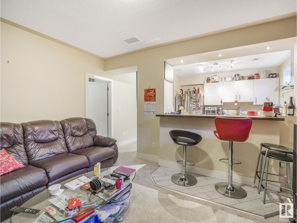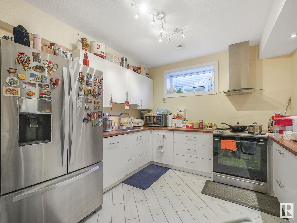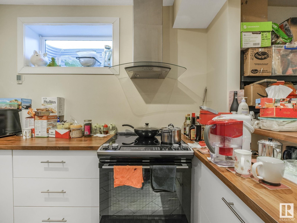3910 49 Av Beaumont, Alberta T4X 1Y8
Interested?
Contact us for more information
Chapman Im
Associate
(780) 436-6178
$660,000
Welcome to this fully upgraded well constructed home in the Forest Heights neighborhood. Upper level with huge primary bedroom, walk-in closet, 5 pcs ensuite, jacuzzi tub and double sinks. 2 other spacious bedrooms, bonus room and laundry. Main floor office, 9 foot ceiling, kitchen with walk through pantry, quartz counter top, center island, plenty of cabinet and all stainless steel appliances. Separate entrance to the professionally finished basement with a FULL kitchen and separate laundry, gas fireplace and so much more. Pie sharp backyard with a views of the Colonial Golf Course. This is the essence of turn key ready. Exceptional value is being offered and is a must see! (id:43352)
Property Details
| MLS® Number | E4433043 |
| Property Type | Single Family |
| Neigbourhood | Forest Heights (Beaumont) |
| Amenities Near By | Golf Course, Schools, Shopping |
| Features | Cul-de-sac |
| Structure | Deck |
Building
| Bathroom Total | 4 |
| Bedrooms Total | 5 |
| Appliances | Garage Door Opener, Storage Shed, Window Coverings, Dryer, Refrigerator, Two Stoves, Two Washers, Dishwasher |
| Basement Development | Finished |
| Basement Type | Full (finished) |
| Constructed Date | 2014 |
| Construction Style Attachment | Detached |
| Half Bath Total | 1 |
| Heating Type | Forced Air |
| Stories Total | 2 |
| Size Interior | 2435 Sqft |
| Type | House |
Parking
| Attached Garage |
Land
| Acreage | No |
| Land Amenities | Golf Course, Schools, Shopping |
| Size Irregular | 646.61 |
| Size Total | 646.61 M2 |
| Size Total Text | 646.61 M2 |
Rooms
| Level | Type | Length | Width | Dimensions |
|---|---|---|---|---|
| Basement | Bedroom 4 | 3.31 m | 3.95 m | 3.31 m x 3.95 m |
| Lower Level | Second Kitchen | 3.25 m | 3.14 m | 3.25 m x 3.14 m |
| Lower Level | Bedroom 5 | 3.32 m | 3.37 m | 3.32 m x 3.37 m |
| Main Level | Living Room | 5.19 m | 4.08 m | 5.19 m x 4.08 m |
| Main Level | Dining Room | 4.13 m | 3.01 m | 4.13 m x 3.01 m |
| Main Level | Kitchen | 4.76 m | 4.03 m | 4.76 m x 4.03 m |
| Main Level | Den | 3.31 m | 3.47 m | 3.31 m x 3.47 m |
| Upper Level | Family Room | 4.59 m | 3.96 m | 4.59 m x 3.96 m |
| Upper Level | Primary Bedroom | 5.15 m | 5.58 m | 5.15 m x 5.58 m |
| Upper Level | Bedroom 2 | 3.73 m | 3.65 m | 3.73 m x 3.65 m |
| Upper Level | Bedroom 3 | 3.69 m | 3.68 m | 3.69 m x 3.68 m |
https://www.realtor.ca/real-estate/28220745/3910-49-av-beaumont-forest-heights-beaumont

