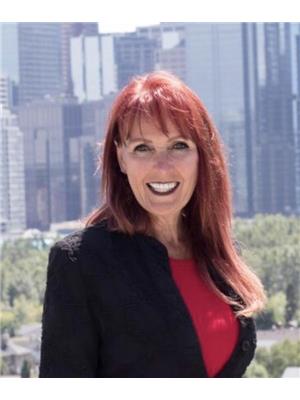5 Bedroom
2 Bathroom
944 sqft
Bi-Level
None
Forced Air
$540,000
"Exceptional Bi-Level Living in Shawnessy: A 5-Bedroom Gem at $540,000!"Welcome to a home that perfectly blends style, comfort, and convenience in the heart of Shawnessy. This stunning 5-bedroom bi-level residence offers an incredible opportunity for families and investors alike, featuring an illegal suite with a separate entrance for added flexibility.Step inside to discover modern comforts, including a whole house water filter system and sleek stainless steel appliances that enhance the kitchen's appeal. The updated light fixtures add a touch of elegance to every room, while the main bath has just undergone a complete renovation, offering a fresh and contemporary feel.The exterior of the home has been freshly painted, and the charming rubber stone walkway leads to a backyard oasis equipped with a natural gas barbecue hookup, perfect for entertaining and relaxation. The heated, oversized 2-car garage, complete with a new door system and an additional parking pad, providing ample space and security for your vehicles and storage needs.Energy efficiency is a highlight, with new windows and doors on the main floor and basement ensuring comfort throughout the year. Located just steps from the LRT station, this home offers easy access to city amenities while being nestled in a vibrant, family-friendly community known for its beautiful landscaping and welcoming atmosphere.This bi-level beauty is more than just a house; it's a lifestyle upgrade at an unbeatable price. Don't miss the chance to call this exceptional property your home! (id:43352)
Property Details
|
MLS® Number
|
A2236722 |
|
Property Type
|
Single Family |
|
Community Name
|
Shawnessy |
|
Amenities Near By
|
Golf Course |
|
Community Features
|
Golf Course Development |
|
Features
|
Back Lane, Wet Bar |
|
Parking Space Total
|
3 |
|
Plan
|
8110164 |
Building
|
Bathroom Total
|
2 |
|
Bedrooms Above Ground
|
3 |
|
Bedrooms Below Ground
|
2 |
|
Bedrooms Total
|
5 |
|
Appliances
|
Washer, Refrigerator, Range - Electric, Dishwasher, Dryer, Hood Fan, Window Coverings, Garage Door Opener |
|
Architectural Style
|
Bi-level |
|
Basement Development
|
Finished |
|
Basement Features
|
Walk-up, Suite |
|
Basement Type
|
Full (finished) |
|
Constructed Date
|
1981 |
|
Construction Material
|
Wood Frame |
|
Construction Style Attachment
|
Detached |
|
Cooling Type
|
None |
|
Exterior Finish
|
Stucco |
|
Flooring Type
|
Carpeted, Ceramic Tile, Hardwood |
|
Foundation Type
|
Poured Concrete |
|
Heating Fuel
|
Natural Gas |
|
Heating Type
|
Forced Air |
|
Size Interior
|
944 Sqft |
|
Total Finished Area
|
943.5 Sqft |
|
Type
|
House |
Parking
Land
|
Acreage
|
No |
|
Fence Type
|
Fence |
|
Land Amenities
|
Golf Course |
|
Size Frontage
|
10.5 M |
|
Size Irregular
|
357.00 |
|
Size Total
|
357 M2|0-4,050 Sqft |
|
Size Total Text
|
357 M2|0-4,050 Sqft |
|
Zoning Description
|
R-cg |
Rooms
| Level |
Type |
Length |
Width |
Dimensions |
|
Basement |
Other |
|
|
4.00 Ft x 8.33 Ft |
|
Basement |
Other |
|
|
13.17 Ft x 10.50 Ft |
|
Basement |
Recreational, Games Room |
|
|
13.25 Ft x 10.58 Ft |
|
Basement |
Laundry Room |
|
|
14.83 Ft x 8.00 Ft |
|
Basement |
3pc Bathroom |
|
|
5.17 Ft x 6.08 Ft |
|
Basement |
Bedroom |
|
|
12.83 Ft x 10.50 Ft |
|
Basement |
Bedroom |
|
|
9.17 Ft x 8.33 Ft |
|
Main Level |
Other |
|
|
6.50 Ft x 3.92 Ft |
|
Main Level |
Living Room |
|
|
14.25 Ft x 11.33 Ft |
|
Main Level |
Kitchen |
|
|
8.33 Ft x 11.33 Ft |
|
Main Level |
Dining Room |
|
|
7.08 Ft x 8.33 Ft |
|
Main Level |
Other |
|
|
8.67 Ft x 10.92 Ft |
|
Main Level |
Bedroom |
|
|
10.83 Ft x 9.50 Ft |
|
Main Level |
4pc Bathroom |
|
|
5.00 Ft x 8.08 Ft |
|
Main Level |
Primary Bedroom |
|
|
11.25 Ft x 13.25 Ft |
|
Main Level |
Bedroom |
|
|
8.33 Ft x 11.42 Ft |
https://www.realtor.ca/real-estate/28565167/395-shawcliffe-circle-sw-calgary-shawnessy













































